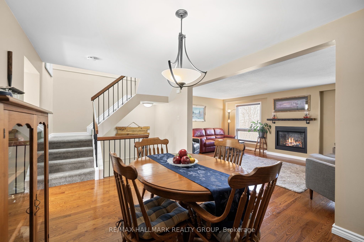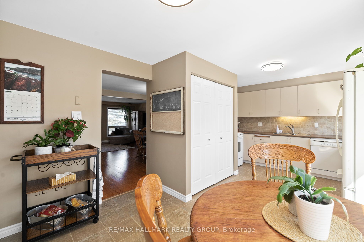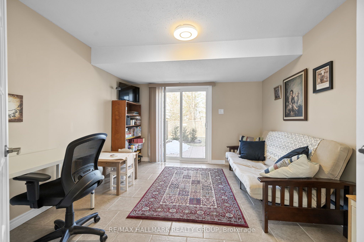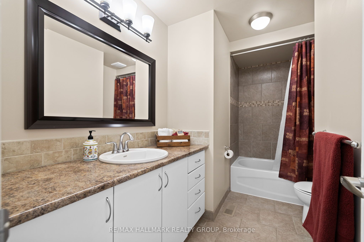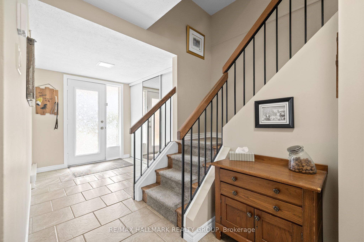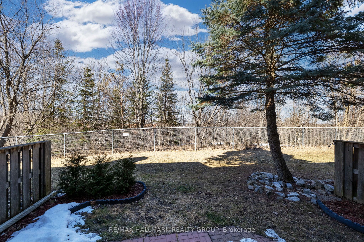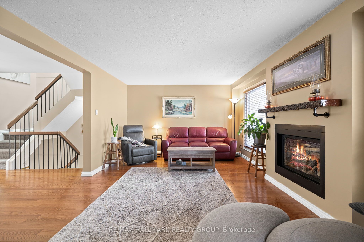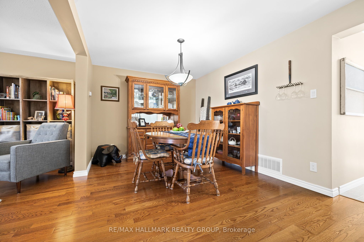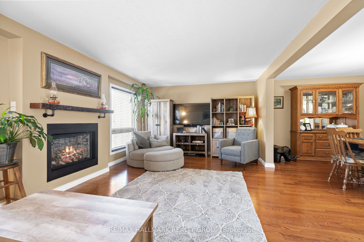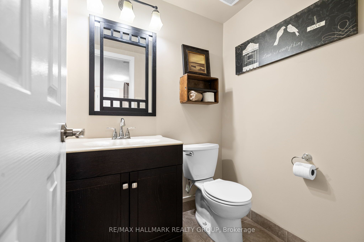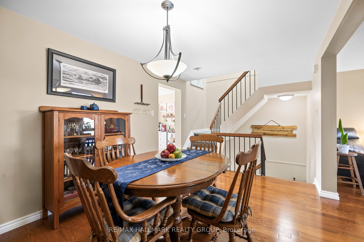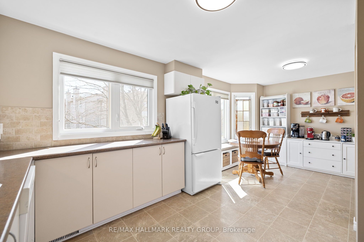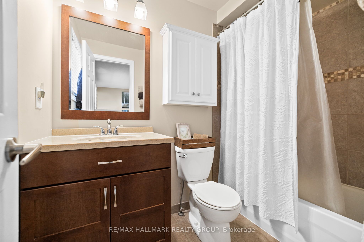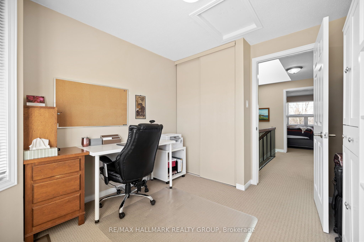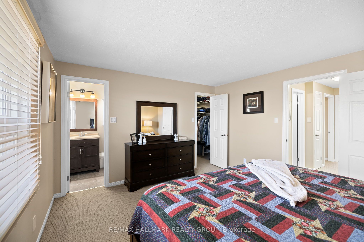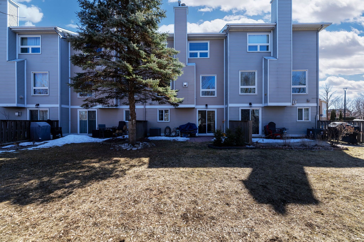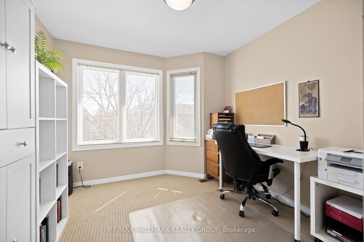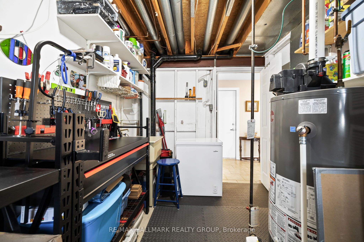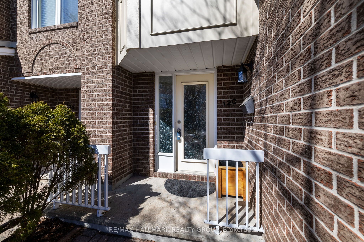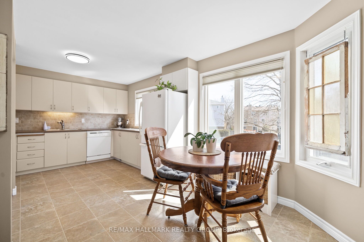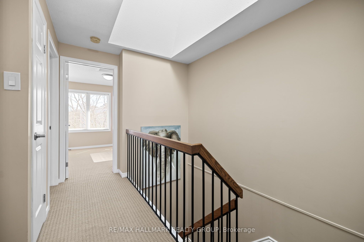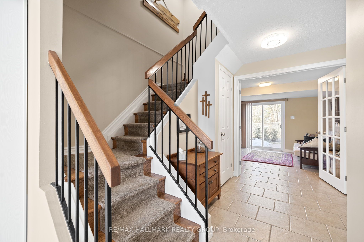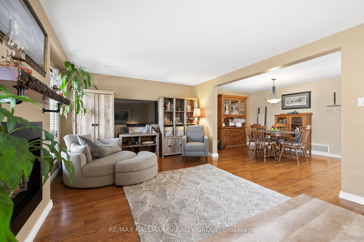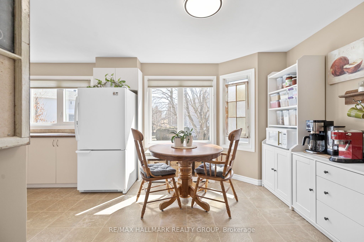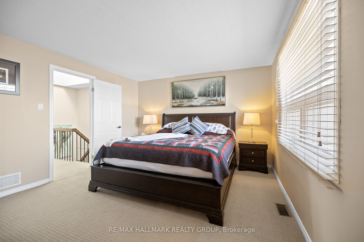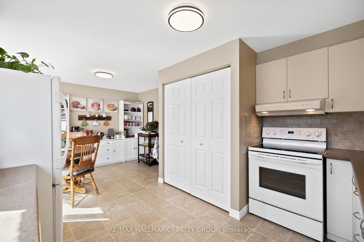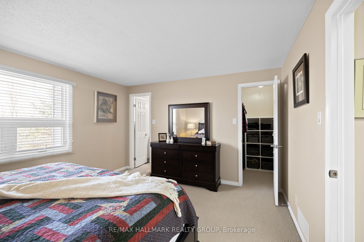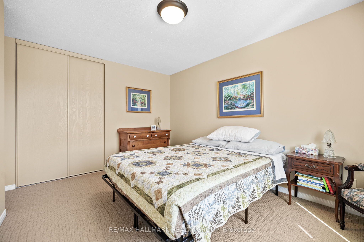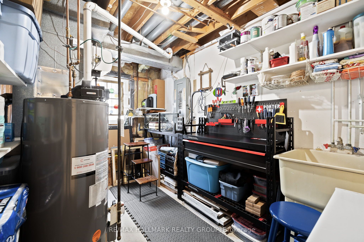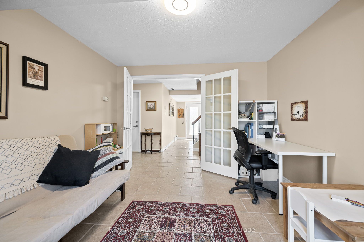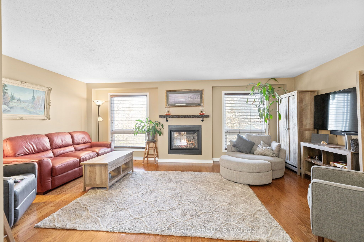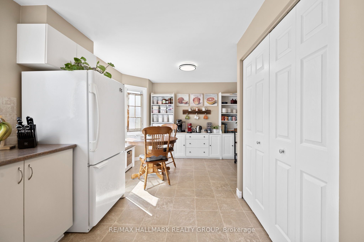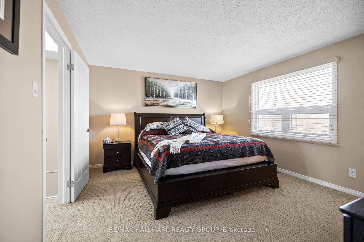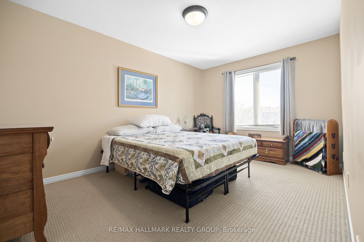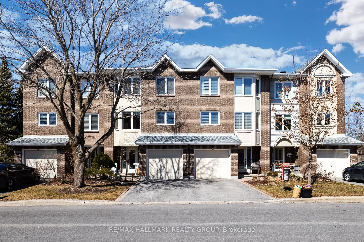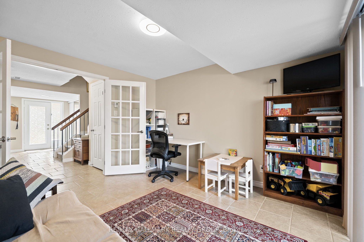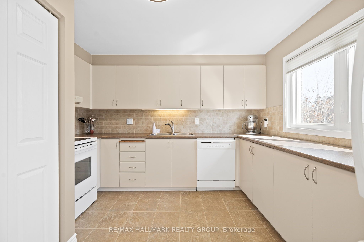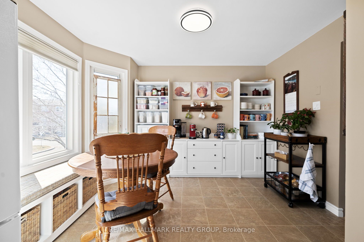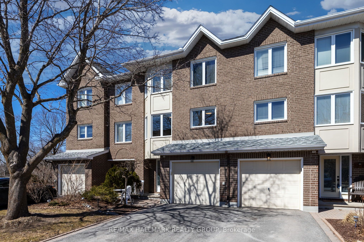
List Price: $529,900 + $442 maint. fee1% reduced
12C Maple Ridge Crescent, Barrhaven, K2J 3L6
- By RE/MAX HALLMARK REALTY GROUP
Condo Townhouse|MLS - #X12050328|Price Change
3 Bed
3 Bath
1800-1999 Sqft.
Attached Garage
Included in Maintenance Fee:
Common Elements
Price comparison with similar homes in Barrhaven
Compared to 4 similar homes
21.7% Higher↑
Market Avg. of (4 similar homes)
$435,500
Note * Price comparison is based on the similar properties listed in the area and may not be accurate. Consult licences real estate agent for accurate comparison
Room Information
| Room Type | Features | Level |
|---|---|---|
| Living Room 5.8 x 3.66 m | Second | |
| Dining Room 4.26 x 2.76 m | Second | |
| Kitchen 5.8 x 3.35 m | Eat-in Kitchen | Second |
| Primary Bedroom 4.27 x 3.66 m | Walk-In Closet(s) | Third |
| Bedroom 2 3.99 x 2.76 m | Third | |
| Bedroom 3 2.76 x 2.75 m | Third |
Client Remarks
Nestled in one of the best spots within the development, at the top of Maple Ridge Crescent, this south-facing 3-bedroom, 3-bathroom row unit offers a blend of style, space, and functionality. The main level features a versatile office or fourth bedroom with elegant double French doors, a convenient powder room, utility/storage space, and ceramic tile flooring. Additional storage is tucked under the staircase. A beautiful hardwood staircase with wrought iron spindles leads to the second level, where gleaming hardwood floors set the stage for spacious principal rooms. The living room boasts a cozy gas fireplace, while the dining room provides ample space for entertaining. The rejuvenated kitchen includes a U-shaped workspace, a separate eating area, and plenty of natural light. The laundry area is neatly tucked behind folding doors for convenience. On the third level, you'll find plush carpeting, a well-sized primary bedroom with a walk-in closet and a refreshed 4-piece ensuite overlooking the greenspace. Two additional bedrooms, a 4-piece main bath, and a linen closet complete the level, enhanced by a skylight that floods the space with natural light. Step outside to your private patio, backing onto a serene treed greenspace with breathtaking views of the Gatineau Hills. A perfect combination of comfort, elegance, and an unbeatable location this home is a must-see! 24 hour irrevocable.
Property Description
12C Maple Ridge Crescent, Barrhaven, K2J 3L6
Property type
Condo Townhouse
Lot size
N/A acres
Style
3-Storey
Approx. Area
N/A Sqft
Home Overview
Basement information
None
Building size
N/A
Status
In-Active
Property sub type
Maintenance fee
$441.5
Year built
2024
Walk around the neighborhood
12C Maple Ridge Crescent, Barrhaven, K2J 3L6Nearby Places

Angela Yang
Sales Representative, ANCHOR NEW HOMES INC.
English, Mandarin
Residential ResaleProperty ManagementPre Construction
Mortgage Information
Estimated Payment
$0 Principal and Interest
 Walk Score for 12C Maple Ridge Crescent
Walk Score for 12C Maple Ridge Crescent

Book a Showing
Tour this home with Angela
Frequently Asked Questions about Maple Ridge Crescent
Recently Sold Homes in Barrhaven
Check out recently sold properties. Listings updated daily
See the Latest Listings by Cities
1500+ home for sale in Ontario
