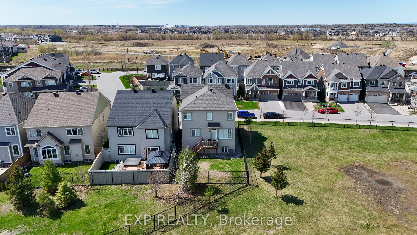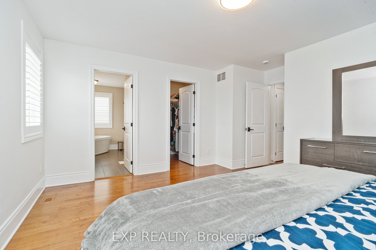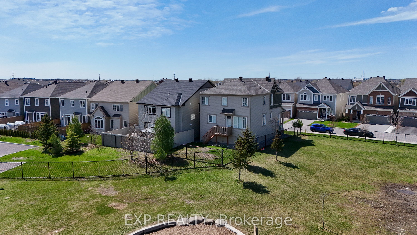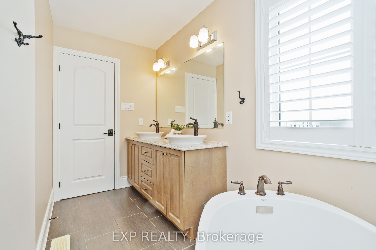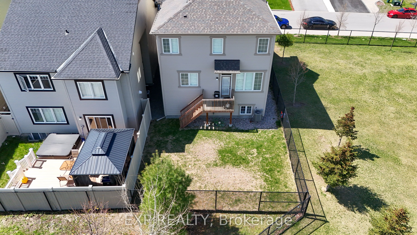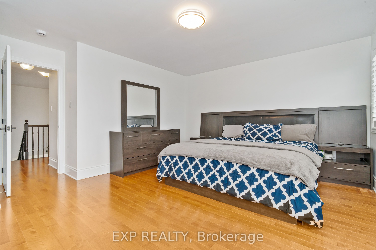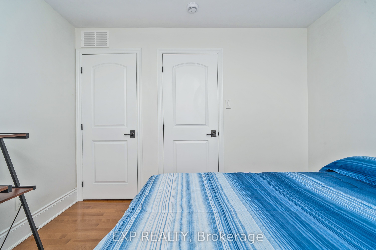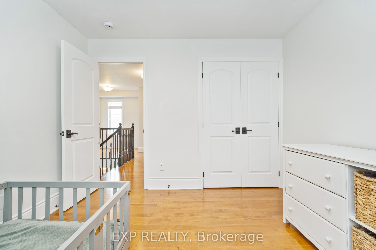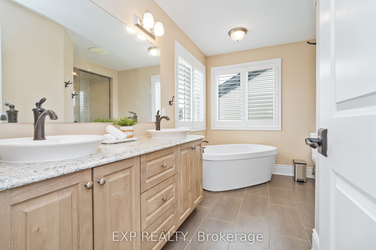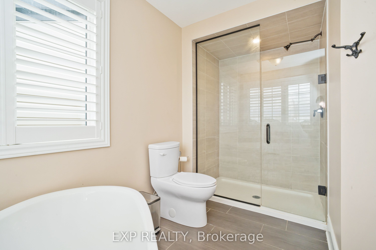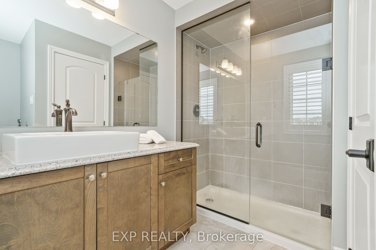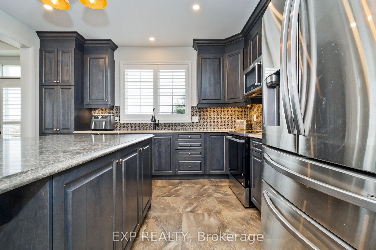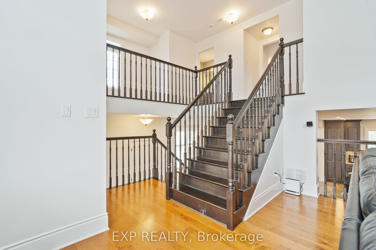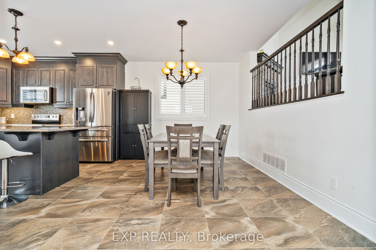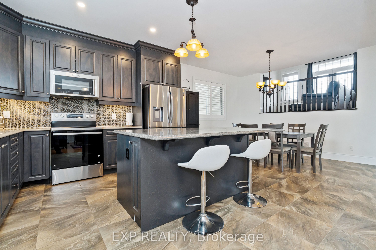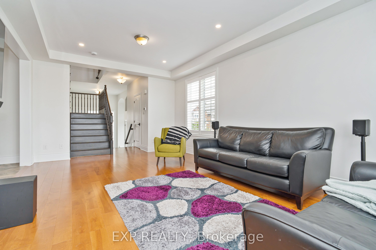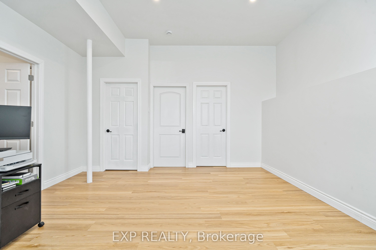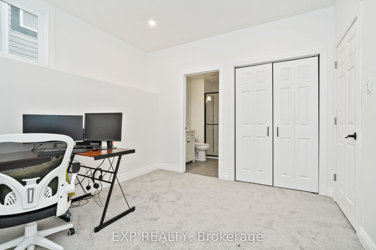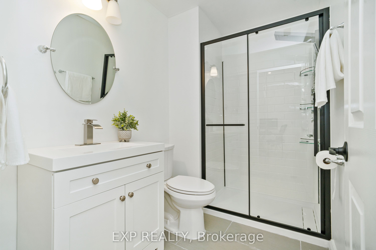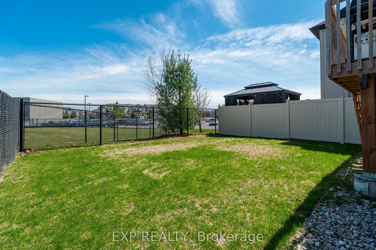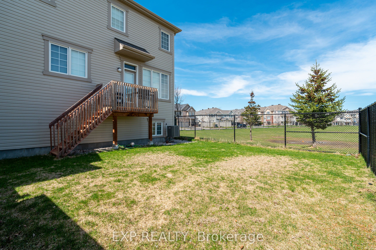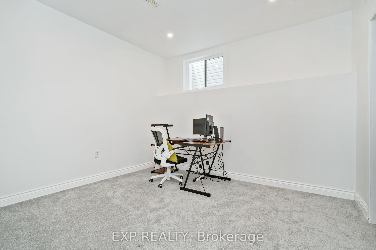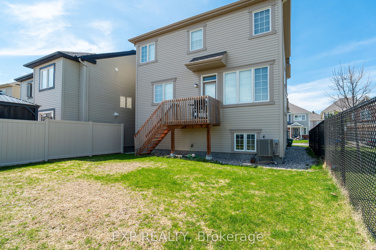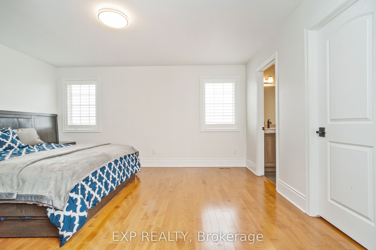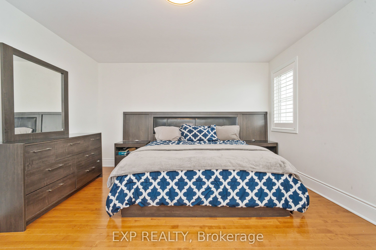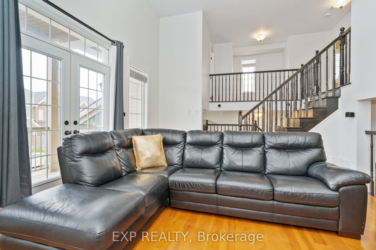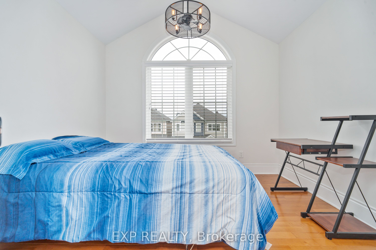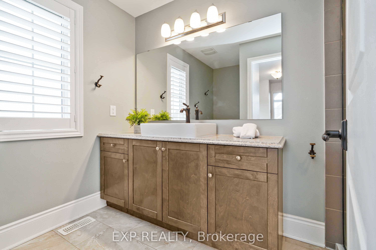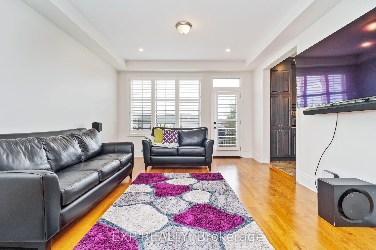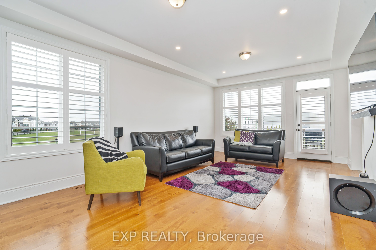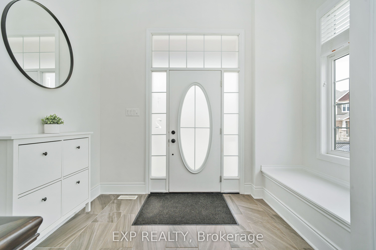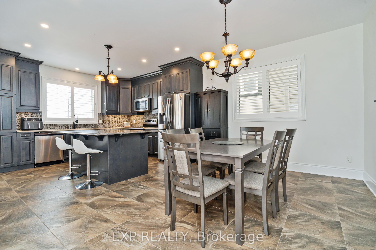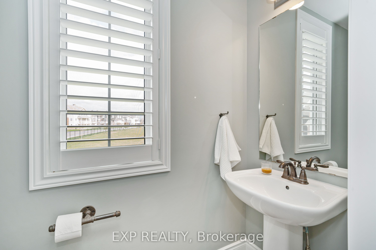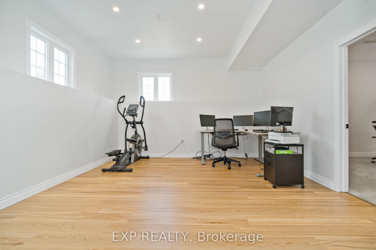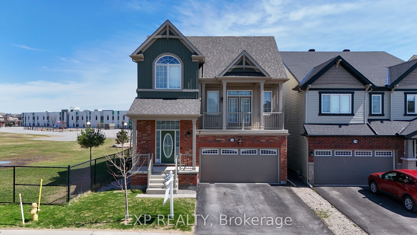
List Price: $899,000
112 BURBOT Street, Barrhaven, K2J 6J8
- By EXP REALTY
Detached|MLS - #X12129723|New
4 Bed
4 Bath
2000-2500 Sqft.
Lot Size: 39.47 x 88.5 Feet
Attached Garage
Price comparison with similar homes in Barrhaven
Compared to 32 similar homes
-10.6% Lower↓
Market Avg. of (32 similar homes)
$1,005,394
Note * Price comparison is based on the similar properties listed in the area and may not be accurate. Consult licences real estate agent for accurate comparison
Room Information
| Room Type | Features | Level |
|---|---|---|
| Living Room 6.75 x 4.14 m | ||
| Kitchen 4.35 x 4.16 m | ||
| Dining Room 2.4 x 4.16 m | ||
| Primary Bedroom 4.66 x 4.63 m | ||
| Bedroom 2 3.02 x 3.44 m | ||
| Bedroom 3 3 x 3.26 m | ||
| Bedroom 3.51 x 3.05 m | Basement |
Client Remarks
Step into this stunning, upscale 3+1, three-bathroom residence, beautifully designed with elegance and comfort in mind. Sitting on a premium lot with no rear or side neighbors, this home offers exceptional privacy and tranquility. With over $90,000 in carefully selected upgrades, every detail has been thoughtfully executed from the extended kitchen cabinetry and oversized quartz island to the top-of-the-line appliances and gleaming hardwood floors throughout. The main level showcases soaring nine-foot ceilings, smooth finishes, and custom eight-inch baseboards, complemented by stylish California shutters. The bright and airy living room flows seamlessly into a formal dining area, both featuring rich hardwood flooring. A few steps up, the family room impresses with its dramatic fifteen-foot ceiling, cozy gas fireplace, and elegant French doors that open to an expansive balcony perfect for entertaining or relaxing. Retreat to the primary suite, where you will find a luxurious five-piece bathroom complete with a freestanding soaker tub and a sleek, glass-enclosed shower. The main bathroom has also been upgraded, offering a spacious glass shower for a modern touch. The recently finished basement is a true highlight, boasting ten-foot ceilings and large windows that flood the space with natural light ready to accommodate your personal vision, whether it be a home theater, gym, or additional living space. There is also a flex room in the basement that can be used as a legal bedroom or office that also includes a 3-piece bathroom. The curb appeal, combined with the superior interior finishes and thoughtful layout, makes this home a rare gem. Close to shopping, schools, parks and all Half Moon Bay has to offer!
Property Description
112 BURBOT Street, Barrhaven, K2J 6J8
Property type
Detached
Lot size
N/A acres
Style
2-Storey
Approx. Area
N/A Sqft
Home Overview
Last check for updates
Virtual tour
N/A
Basement information
Full,Finished
Building size
N/A
Status
In-Active
Property sub type
Maintenance fee
$N/A
Year built
--
Walk around the neighborhood
112 BURBOT Street, Barrhaven, K2J 6J8Nearby Places

Angela Yang
Sales Representative, ANCHOR NEW HOMES INC.
English, Mandarin
Residential ResaleProperty ManagementPre Construction
Mortgage Information
Estimated Payment
$0 Principal and Interest
 Walk Score for 112 BURBOT Street
Walk Score for 112 BURBOT Street

Book a Showing
Tour this home with Angela
Frequently Asked Questions about BURBOT Street
Recently Sold Homes in Barrhaven
Check out recently sold properties. Listings updated daily
See the Latest Listings by Cities
1500+ home for sale in Ontario
