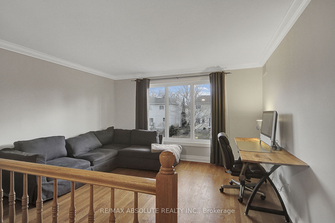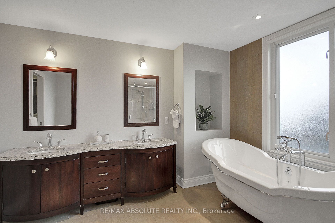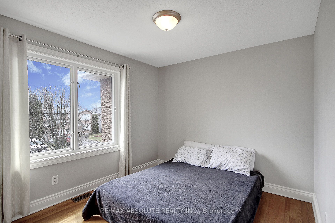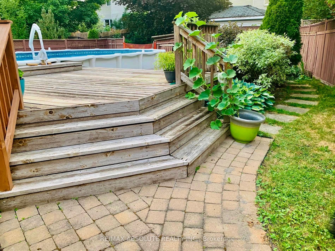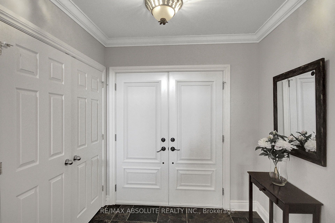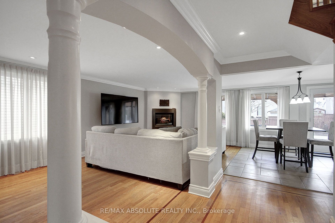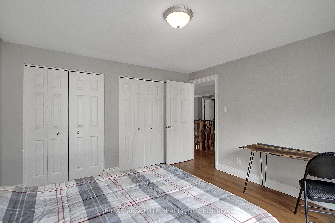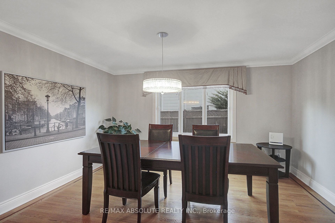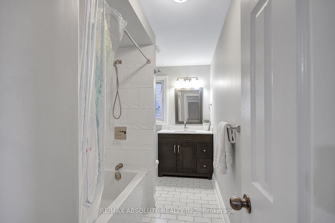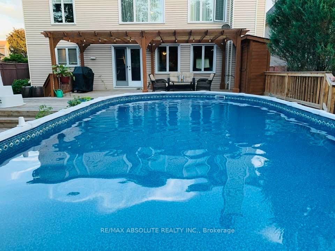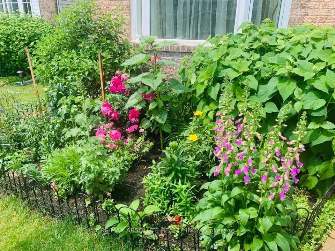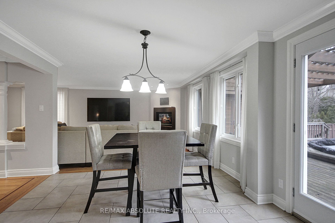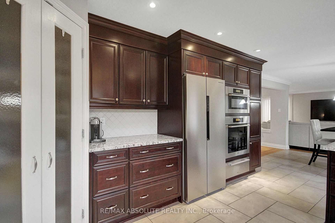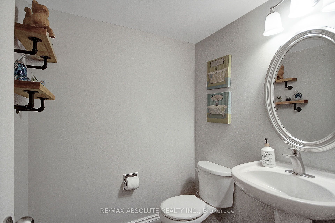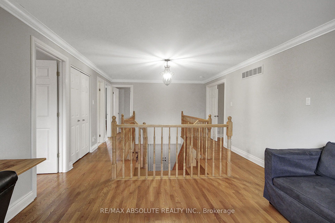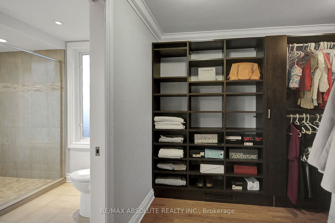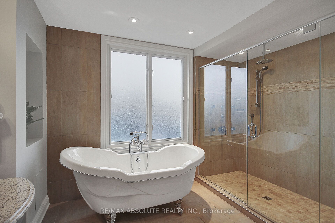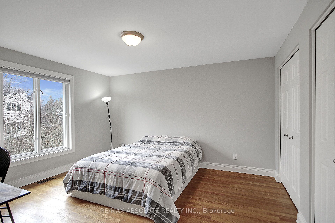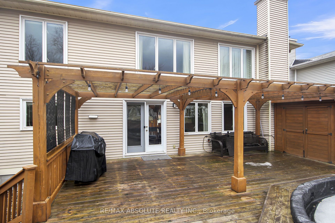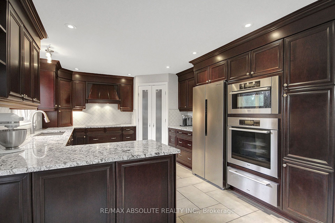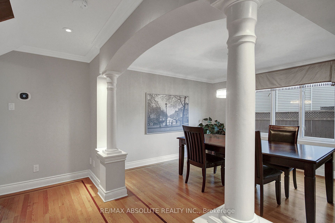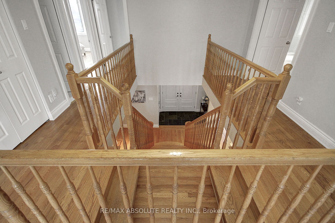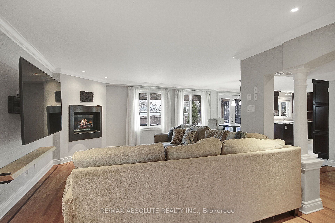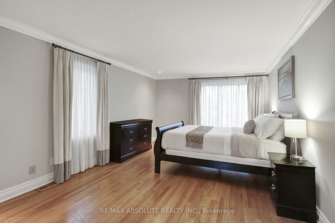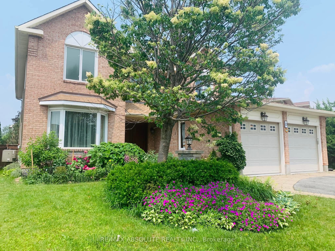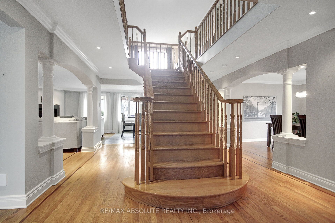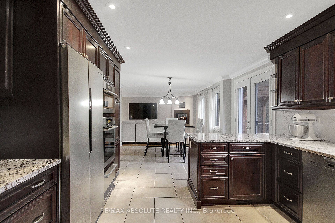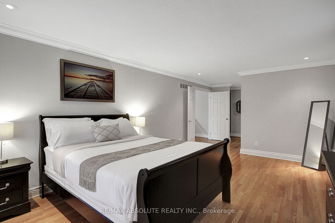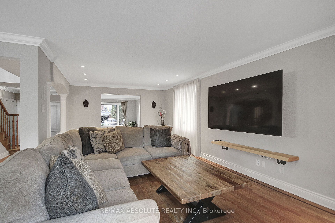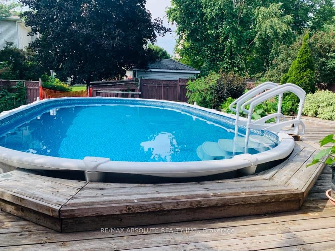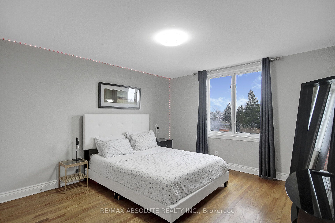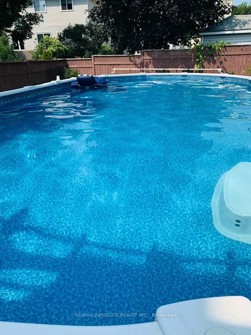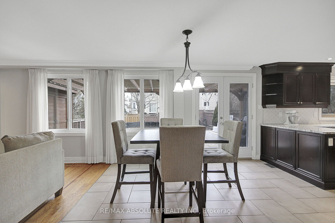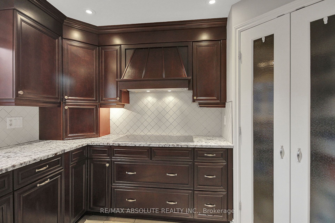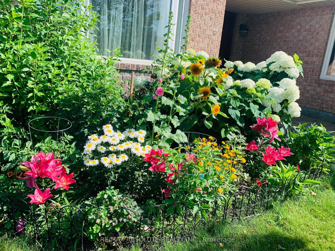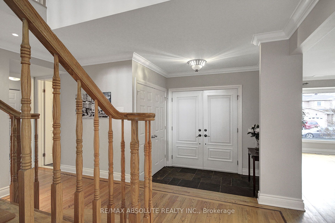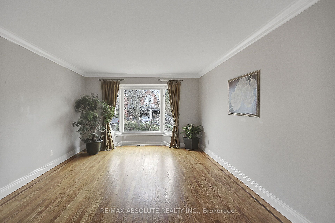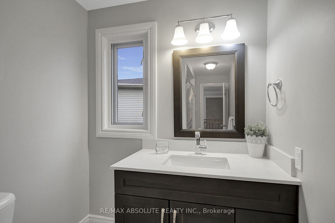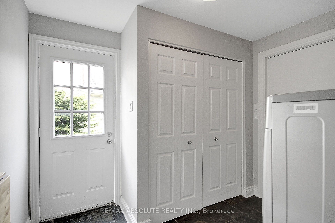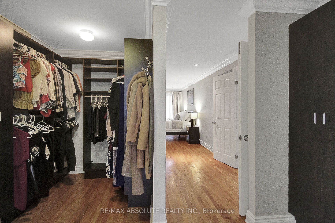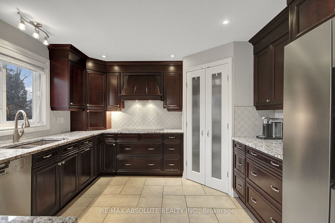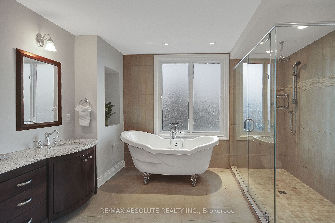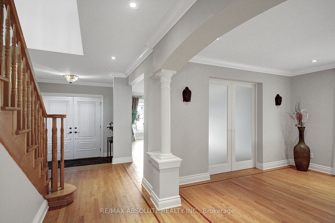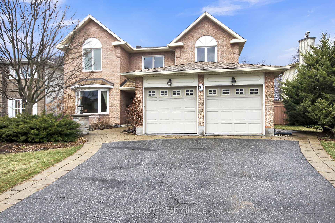
List Price: $998,500
10 Wellfleet Crescent, Barrhaven, K2J 2X7
- By RE/MAX ABSOLUTE REALTY INC.
Detached|MLS - #X12087257|New
4 Bed
3 Bath
3000-3500 Sqft.
Attached Garage
Price comparison with similar homes in Barrhaven
Compared to 32 similar homes
8.4% Higher↑
Market Avg. of (32 similar homes)
$921,400
Note * Price comparison is based on the similar properties listed in the area and may not be accurate. Consult licences real estate agent for accurate comparison
Room Information
| Room Type | Features | Level |
|---|---|---|
| Living Room 5.16 x 3.66 m | Hardwood Floor, Bay Window, Overlooks Frontyard | Main |
| Dining Room 4.12 x 3.38 m | Hardwood Floor, Picture Window | Main |
| Kitchen 4.78 x 3.54 m | Tile Floor, Granite Counters, Pantry | Main |
| Bedroom 4.06 x 3.68 m | Double Closet, Hardwood Floor, Large Window | Second |
| Bedroom 2 4.75 x 3.68 m | Double Closet, Overlooks Frontyard | Second |
| Bedroom 3 3.89 x 2.77 m | Double Closet, Large Window, Overlooks Frontyard | Second |
| Primary Bedroom 5.69 x 3.66 m | Pot Lights, Walk-In Closet(s), 5 Pc Ensuite | Second |
Client Remarks
Wow look no further! Located in the heart of Barrhaven on a beautiful, centrally located street, this 4 bedroom home offers just over 3000 sq.ft.of well-designed living space and a wonderful family layout. Lovingly maintained and upgraded over the years, including a renovated kitchen and all bathrooms. The main foor features a spacious formal living room and separate dining room perfect for entertaining or family gatherings. The home is carpet-free with stunning site-finished hardwood foors and fresh, neutral décor throughout. The chefs kitchen includes a built-in double wall oven, microwave, induction cooktop, high-end stainless steel fridge and dishwasher, walk-in pantry, and granite countertops. The large eat-in area opens to a cozy family room with electric freplace and patio doors from eat in area leading to an incredible backyard featuring a gazebo,shed, and a saltwater semi-inground pool. Beautifully landscaped and perfect for summer fun. Main foor laundry/mudroom includes a side door and inside access to the 2-car garage. Washer & dryer with pedestals are included. Upstairs features 4 large bedrooms plus an office/loft space.The spacious primary suite offers crown molding, pot lights, upgraded California closets, and a luxurious spa-like ensuite with freestanding tub,glass shower, double vanity with granite counters, and elegant tile fooring. 3 other large bedrooms with double closets share the fully renovated family 4pc bath. All windows have been upgraded. New gas furnace (Dec 2024)buyer can assume rental or seller will buy it out. The huge drywalled basement is ready for future development and offers a rough in . Irrigation system feeds the beautifully landscaped lawns. Flexible July possession preferred. Easy to show. Close to parks, top schools, shops, and transit. 24-hour irrevocable on all offers.
Property Description
10 Wellfleet Crescent, Barrhaven, K2J 2X7
Property type
Detached
Lot size
N/A acres
Style
2-Storey
Approx. Area
N/A Sqft
Home Overview
Basement information
Unfinished
Building size
N/A
Status
In-Active
Property sub type
Maintenance fee
$N/A
Year built
2024
Walk around the neighborhood
10 Wellfleet Crescent, Barrhaven, K2J 2X7Nearby Places

Shally Shi
Sales Representative, Dolphin Realty Inc
English, Mandarin
Residential ResaleProperty ManagementPre Construction
Mortgage Information
Estimated Payment
$0 Principal and Interest
 Walk Score for 10 Wellfleet Crescent
Walk Score for 10 Wellfleet Crescent

Book a Showing
Tour this home with Shally
Frequently Asked Questions about Wellfleet Crescent
Recently Sold Homes in Barrhaven
Check out recently sold properties. Listings updated daily
No Image Found
Local MLS®️ rules require you to log in and accept their terms of use to view certain listing data.
No Image Found
Local MLS®️ rules require you to log in and accept their terms of use to view certain listing data.
No Image Found
Local MLS®️ rules require you to log in and accept their terms of use to view certain listing data.
No Image Found
Local MLS®️ rules require you to log in and accept their terms of use to view certain listing data.
No Image Found
Local MLS®️ rules require you to log in and accept their terms of use to view certain listing data.
No Image Found
Local MLS®️ rules require you to log in and accept their terms of use to view certain listing data.
No Image Found
Local MLS®️ rules require you to log in and accept their terms of use to view certain listing data.
No Image Found
Local MLS®️ rules require you to log in and accept their terms of use to view certain listing data.
Check out 100+ listings near this property. Listings updated daily
See the Latest Listings by Cities
1500+ home for sale in Ontario
