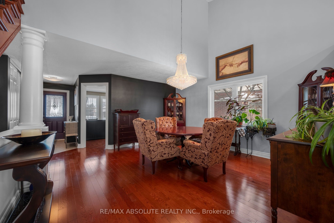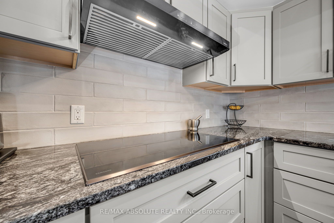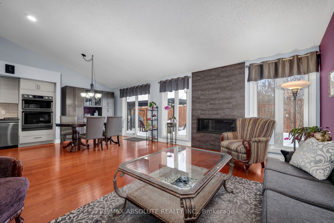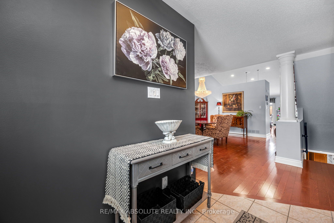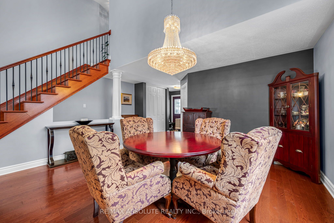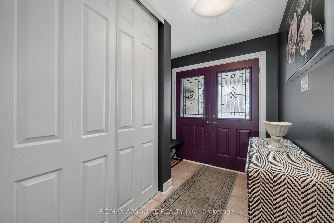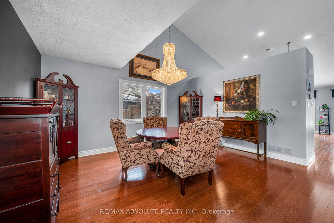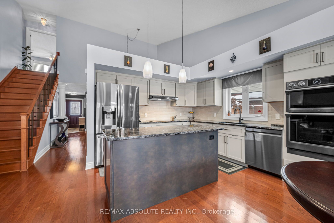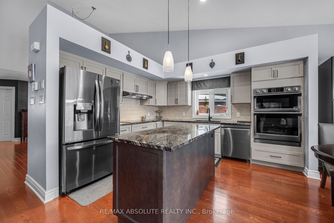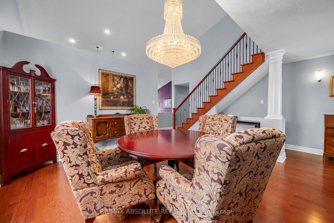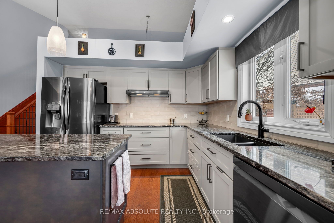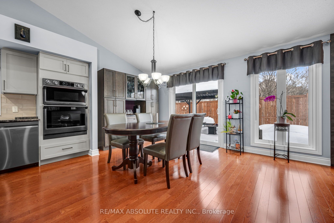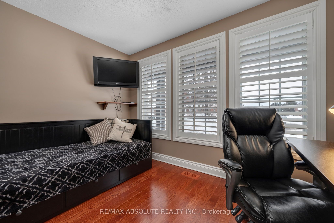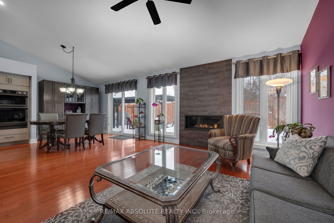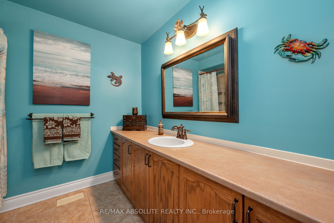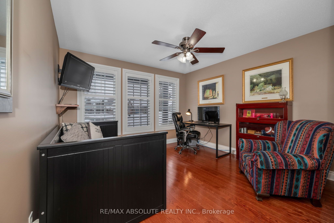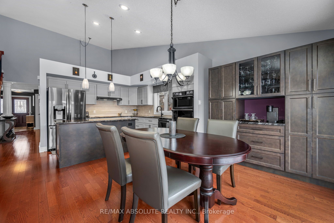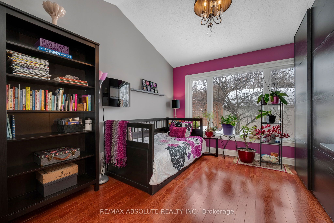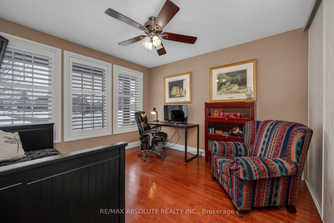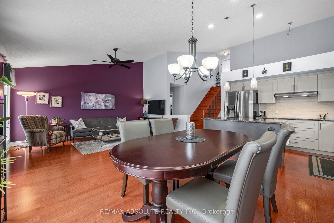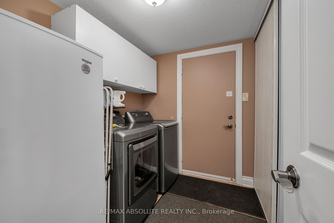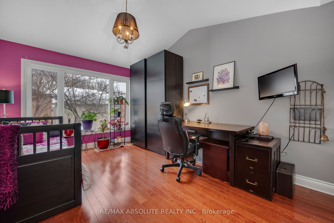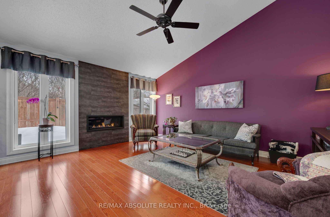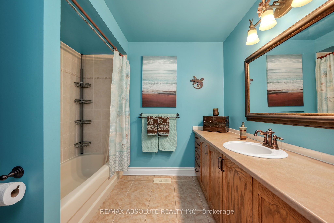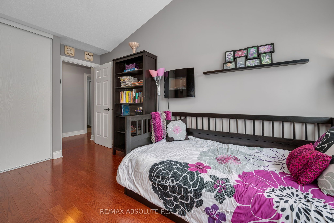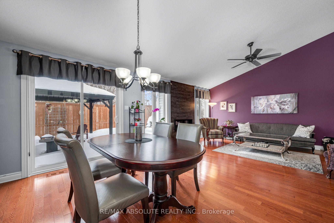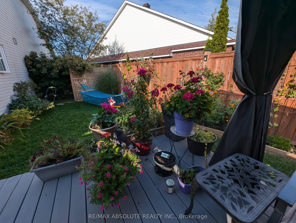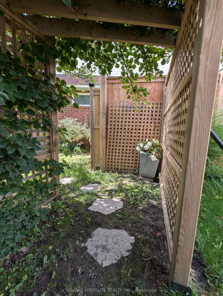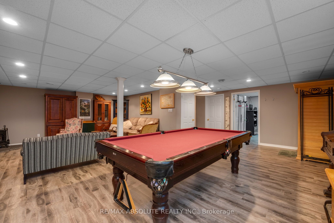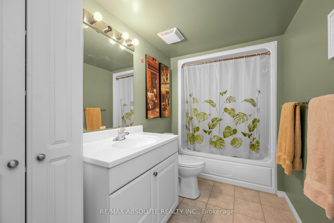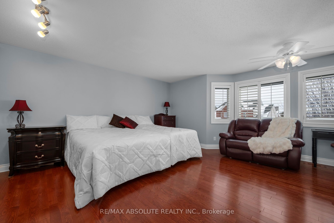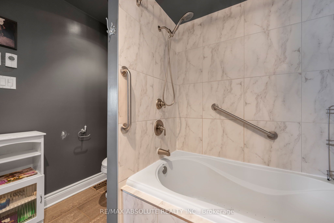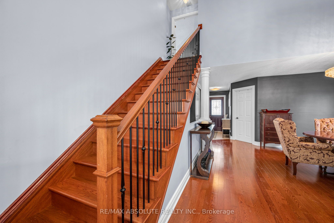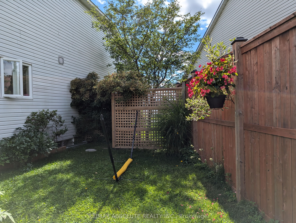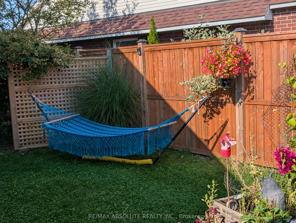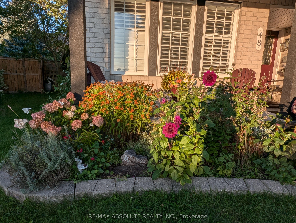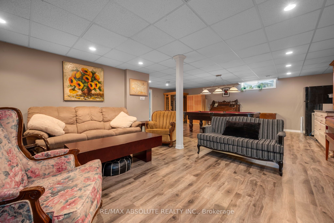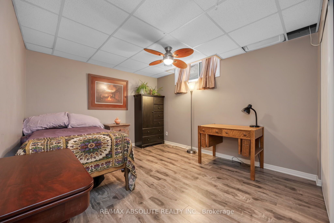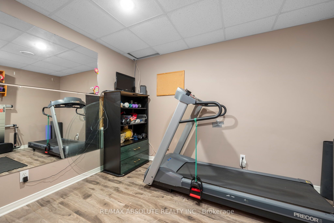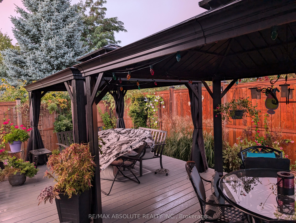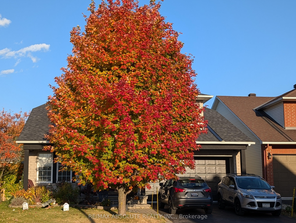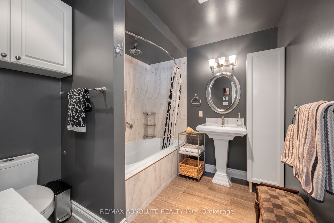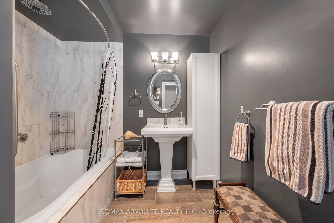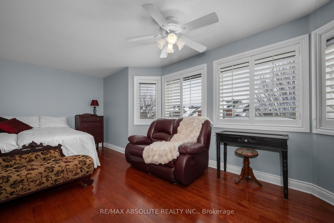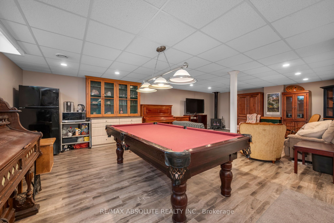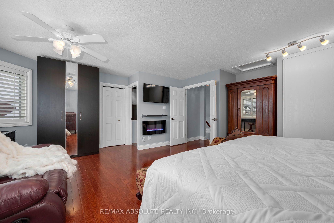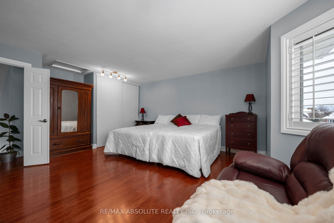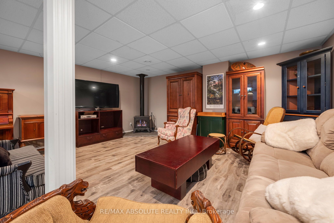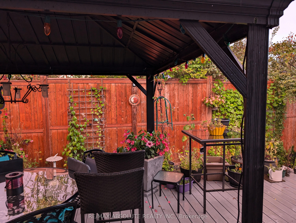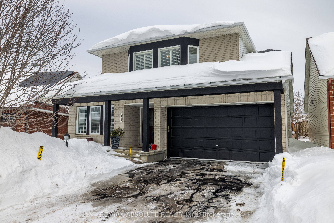
List Price: $1,039,900
48 Settler's Ridge Way, Barrhaven, K2J 4V2
- By RE/MAX ABSOLUTE REALTY INC.
Detached|MLS - #X11983497|New
4 Bed
3 Bath
1500-2000 Sqft.
Attached Garage
Price comparison with similar homes in Barrhaven
Compared to 24 similar homes
12.1% Higher↑
Market Avg. of (24 similar homes)
$928,008
Note * Price comparison is based on the similar properties listed in the area and may not be accurate. Consult licences real estate agent for accurate comparison
Room Information
| Room Type | Features | Level |
|---|---|---|
| Bedroom 4.01 x 3.48 m | Double Closet, Hardwood Floor, California Shutters | Main |
| Dining Room 4.65 x 4.45 m | Hardwood Floor, Vaulted Ceiling(s), Large Window | Main |
| Kitchen 3.86 x 3.3 m | Centre Island, Granite Counters, B/I Appliances | Main |
| Living Room 5.18 x 3.96 m | Gas Fireplace, Open Concept, Hardwood Floor | Main |
| Primary Bedroom 4.7 x 3.36 m | Large Window, Double Closet, Hardwood Floor | Main |
| Primary Bedroom 5.84 x 5.81 m | 4 Pc Ensuite, Walk-In Closet(s), Hardwood Floor | Second |
| Bedroom 4 4.42 x 3.15 m | Closet | Basement |
Client Remarks
This custom home, built by Minto, is located on a quiet street & offers a spacious, family-friendly layout. Upon entering you're greeted by gleaming hardwood flrs throughout the home creating a warm & inviting atmosphere. The Main flr boasts an open concept layout where natural light pours in from large windows illuminating the space &highlighting the vaulted ceilings that create an airy, expansive feel. offering 4 bdrms this home is ideal for multi-generational living, thanks to its versatile design. Perfect for entertaining w/a spacious dining room, large open-concept kitchen, eating area & living room which features big windows that offer views of the beautiful & completely private backyard. The kitchen, new in 2018, boasts new cabinets, granite counters, built in appliances including a wall oven, microwave & induction cooktop. Plenty of storage, including pull-out drawers w/ soft-close mechanisms, a pantry & a large island w/ power outlets. A window over the sink floods the space with natural light making it a cheerful place to cook. The Living room also received a 2018 update including the addition of a sleek, horizontal gas fireplace surrounded by porcelain tile. Additionally, there's a main-flr laundry & mudroom located conveniently off the double garage making the home highly functional for everyday living. 2 bdrms w/ ample closet space & a full bath complete the Mflr. This property is a fantastic blend of comfort, modern updates & family-friendly spaces, with a strong emphasis on privacy & convenience. The primary bedroom suite on the 2nd flr is spacious & comfortable w/ ample room for a king size bed, 2 closets (one walk-in), a sitting area, and an ensuite 4pc bath.The lower level is fully finished w/a large rec room, gym,4pc bath, bedroom & a 2nd gas fireplace. Stunning gardens in yard with a gazebo & storage shed make this an amazing property. Roof- 2015, New Furnace- 2023; HWT- 2014
Property Description
48 Settler's Ridge Way, Barrhaven, K2J 4V2
Property type
Detached
Lot size
N/A acres
Style
2-Storey
Approx. Area
N/A Sqft
Home Overview
Last check for updates
Virtual tour
N/A
Basement information
Full,Finished
Building size
N/A
Status
In-Active
Property sub type
Maintenance fee
$N/A
Year built
--
Walk around the neighborhood
48 Settler's Ridge Way, Barrhaven, K2J 4V2Nearby Places

Shally Shi
Sales Representative, Dolphin Realty Inc
English, Mandarin
Residential ResaleProperty ManagementPre Construction
Mortgage Information
Estimated Payment
$0 Principal and Interest
 Walk Score for 48 Settler's Ridge Way
Walk Score for 48 Settler's Ridge Way

Book a Showing
Tour this home with Shally
Frequently Asked Questions about Settler's Ridge Way
Recently Sold Homes in Barrhaven
Check out recently sold properties. Listings updated daily
No Image Found
Local MLS®️ rules require you to log in and accept their terms of use to view certain listing data.
No Image Found
Local MLS®️ rules require you to log in and accept their terms of use to view certain listing data.
No Image Found
Local MLS®️ rules require you to log in and accept their terms of use to view certain listing data.
No Image Found
Local MLS®️ rules require you to log in and accept their terms of use to view certain listing data.
No Image Found
Local MLS®️ rules require you to log in and accept their terms of use to view certain listing data.
No Image Found
Local MLS®️ rules require you to log in and accept their terms of use to view certain listing data.
No Image Found
Local MLS®️ rules require you to log in and accept their terms of use to view certain listing data.
No Image Found
Local MLS®️ rules require you to log in and accept their terms of use to view certain listing data.
Check out 100+ listings near this property. Listings updated daily
See the Latest Listings by Cities
1500+ home for sale in Ontario
