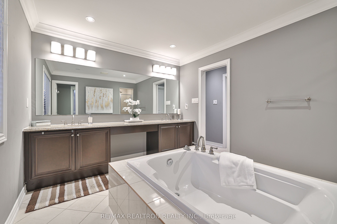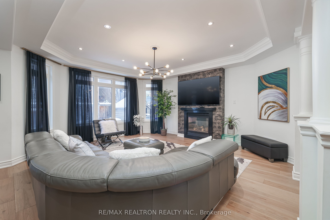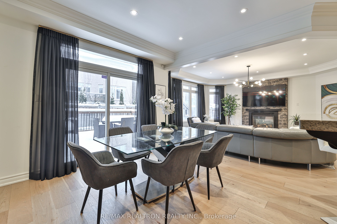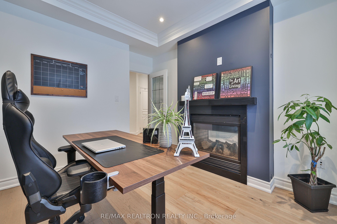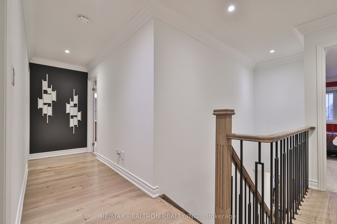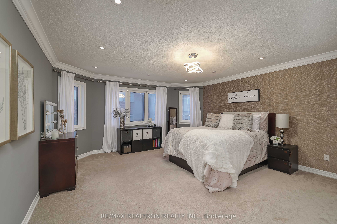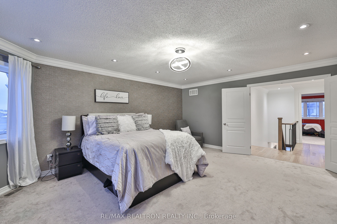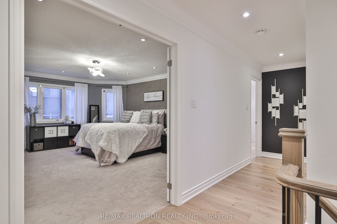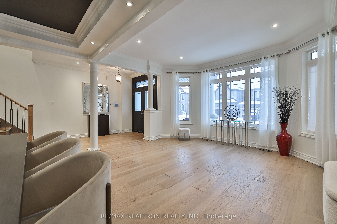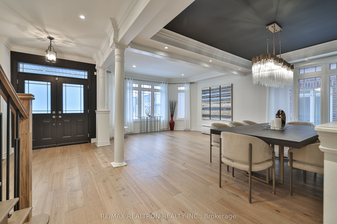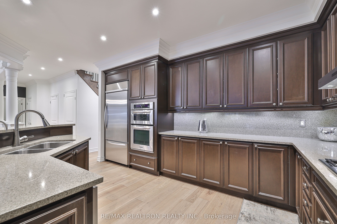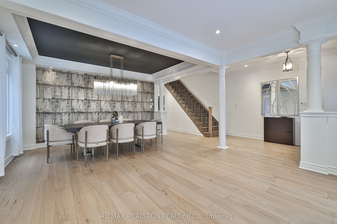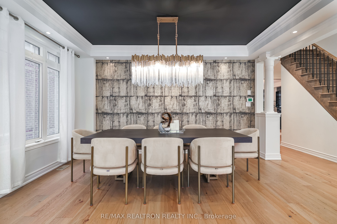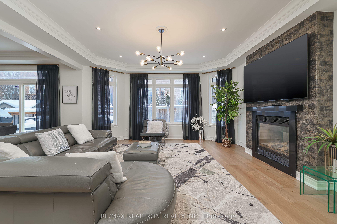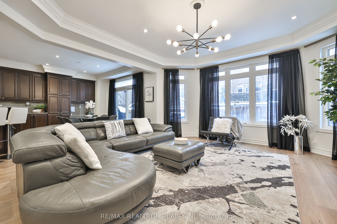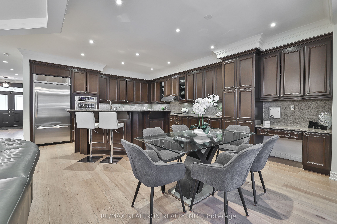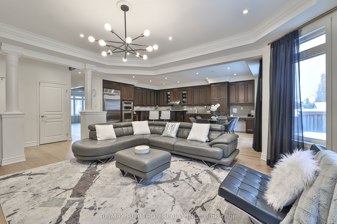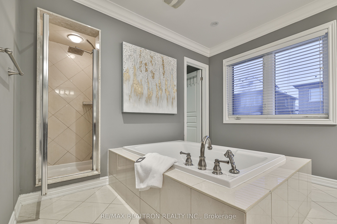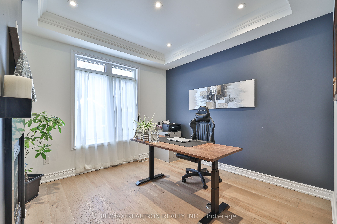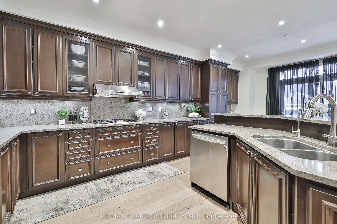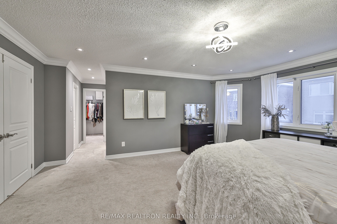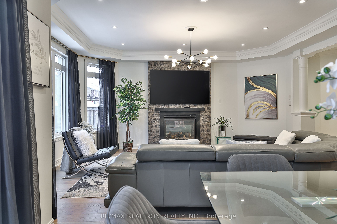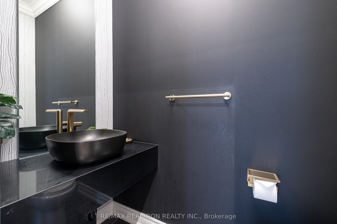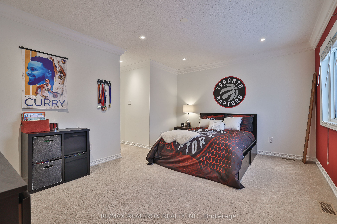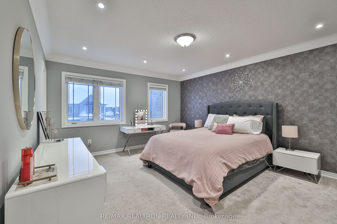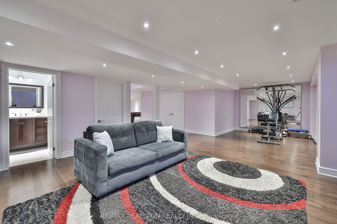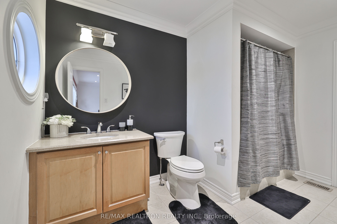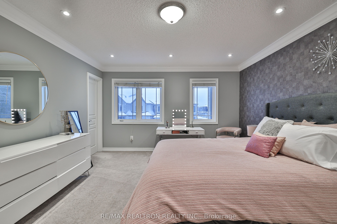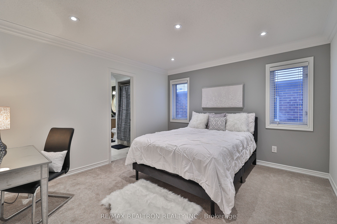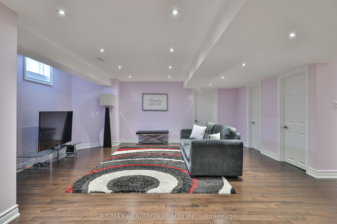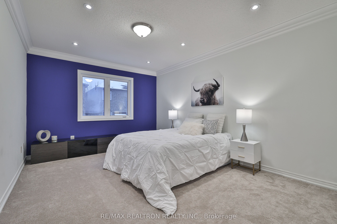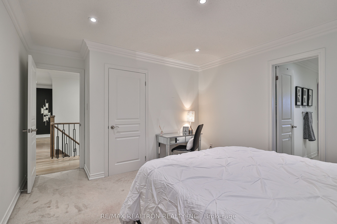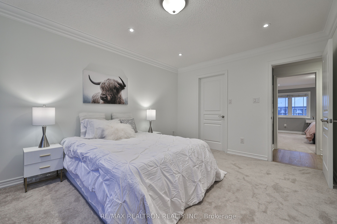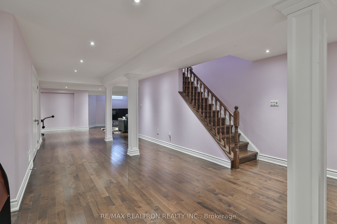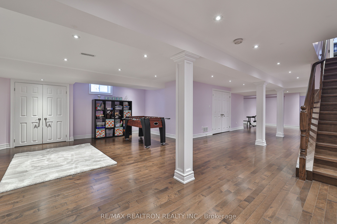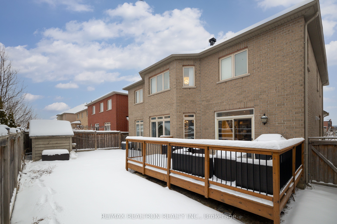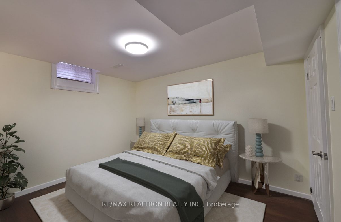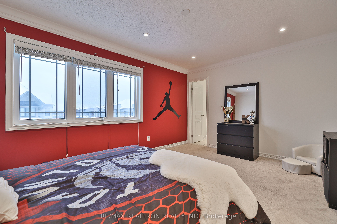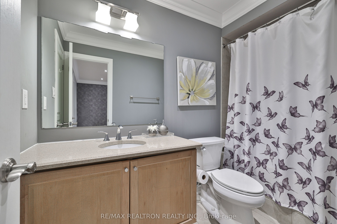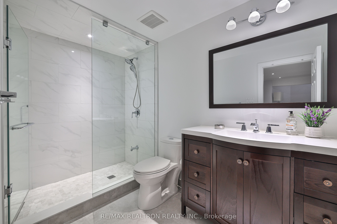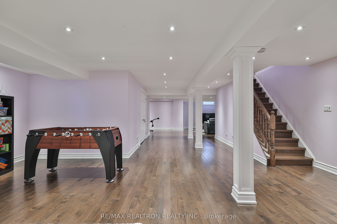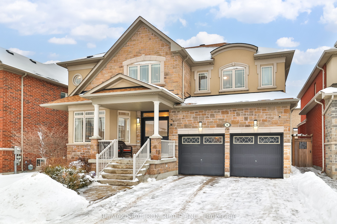
List Price: $1,968,888
94 Halldorson Avenue, Aurora, L4G 7Z4
- By RE/MAX REALTRON REALTY INC.
Detached|MLS - #N11965395|New
6 Bed
5 Bath
3000-3500 Sqft.
Built-In Garage
Price comparison with similar homes in Aurora
Compared to 6 similar homes
-11.7% Lower↓
Market Avg. of (6 similar homes)
$2,228,783
Note * Price comparison is based on the similar properties listed in the area and may not be accurate. Consult licences real estate agent for accurate comparison
Room Information
| Room Type | Features | Level |
|---|---|---|
| Living Room 4.58 x 3.45 m | Moulded Ceiling, Pot Lights, Open Concept | Main |
| Dining Room 4.58 x 3.45 m | Moulded Ceiling, Pot Lights, Combined w/Living | Main |
| Kitchen 4.65 x 3.1 m | Modern Kitchen, Centre Island, Eat-in Kitchen | Main |
| Bedroom 5.66 x 4.8 m | Large Window, His and Hers Closets, 5 Pc Ensuite | Second |
| Bedroom 2 4.58 x 3.97 m | Window, 4 Pc Ensuite, Walk-In Closet(s) | Second |
| Bedroom 3 4.58 x 3.66 m | Large Window, Semi Ensuite, Walk-In Closet(s) | Second |
| Bedroom 4 4.58 x 4.27 m | Large Window, Semi Ensuite, Large Closet | Second |
| Bedroom 5 3.98 x 3.66 m | Window, Semi Ensuite, Large Closet | Second |
Client Remarks
Step Into Luxury With This Exquisitely Designed 5-Bedroom Detached Home By Paradise Homes And Formerly A Builders Model Home! Every Inch Of This Residence Exudes Elegance, Featuring Unique Designer Wallpapers, Gleaming Hardwood Floors, Crown Moulding And Pot Lights Throughout. The Heart Of This Home Is A Chef's Dream Kitchen, Boasting 50 Maple Cabinetry, Granite Countertops, Under-Cabinet Lighting, A Spacious Island With Ample Pantry Space, A Built-In Chef's desk. The Gourmet Kitchen Flows Into The Bright Breakfast Area With A Walk-Out To A Custom Deck, Perfect For Entertaining. Enjoy The Warmth Of A Two-Way Gas Fireplace, Connecting The Family Room And The Cozy Main-Floor Home Office Which Also Features A Spacious Laundry Room With Plenty Of Storage. Upstairs, All Five Generously Sized Bedrooms Offers Direct Access To En-Suite Bathrooms. The Primary Bedroom Is A True Retreat, Complete With His & Hers Closets And A Spa-Like En-Suite. The Finished Basement Has Plenty Of Space For Recreation As Well As Its Own 3-Piece Bathroom. Additional Features Include Central Vacuum System And Water Softener system. Located Just Minutes From Hwy 404, GO Transit, Top-Rated Schools, Golf courses, And An Array Of Amenities, Restaurants Like Longos, Walmart, T&T Supermarket, LA Fitness, Home Depot & More. Dont Miss This Rare Opportunity To Own This Pristine Home With Approx. 5000 sqft Of Total Living Luxury Space In One Of Aurora's Most Sought-After Neighbourhoods!!
Property Description
94 Halldorson Avenue, Aurora, L4G 7Z4
Property type
Detached
Lot size
N/A acres
Style
2-Storey
Approx. Area
N/A Sqft
Home Overview
Last check for updates
Virtual tour
N/A
Basement information
Finished
Building size
N/A
Status
In-Active
Property sub type
Maintenance fee
$N/A
Year built
--
Walk around the neighborhood
94 Halldorson Avenue, Aurora, L4G 7Z4Nearby Places

Shally Shi
Sales Representative, Dolphin Realty Inc
English, Mandarin
Residential ResaleProperty ManagementPre Construction
Mortgage Information
Estimated Payment
$0 Principal and Interest
 Walk Score for 94 Halldorson Avenue
Walk Score for 94 Halldorson Avenue

Book a Showing
Tour this home with Shally
Frequently Asked Questions about Halldorson Avenue
Recently Sold Homes in Aurora
Check out recently sold properties. Listings updated daily
No Image Found
Local MLS®️ rules require you to log in and accept their terms of use to view certain listing data.
No Image Found
Local MLS®️ rules require you to log in and accept their terms of use to view certain listing data.
No Image Found
Local MLS®️ rules require you to log in and accept their terms of use to view certain listing data.
No Image Found
Local MLS®️ rules require you to log in and accept their terms of use to view certain listing data.
No Image Found
Local MLS®️ rules require you to log in and accept their terms of use to view certain listing data.
No Image Found
Local MLS®️ rules require you to log in and accept their terms of use to view certain listing data.
No Image Found
Local MLS®️ rules require you to log in and accept their terms of use to view certain listing data.
No Image Found
Local MLS®️ rules require you to log in and accept their terms of use to view certain listing data.
Check out 100+ listings near this property. Listings updated daily
See the Latest Listings by Cities
1500+ home for sale in Ontario
