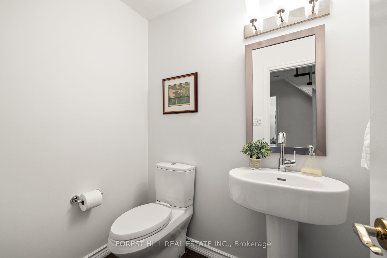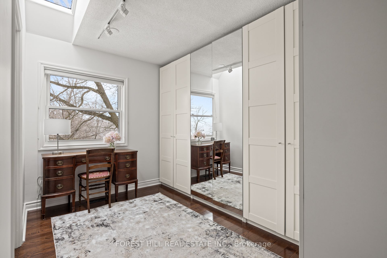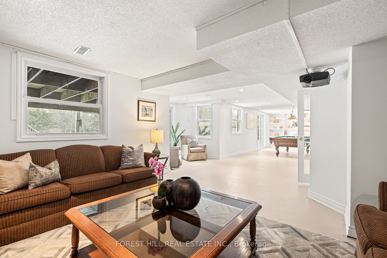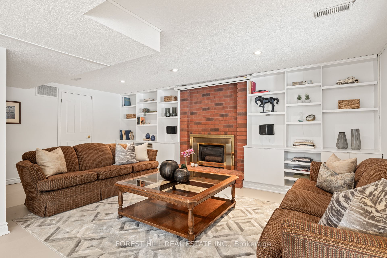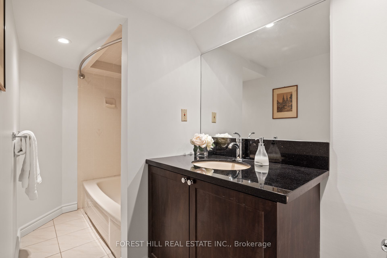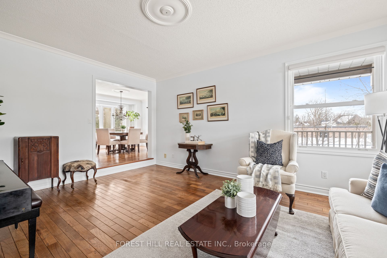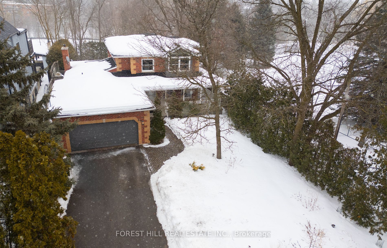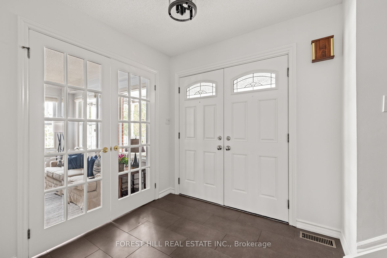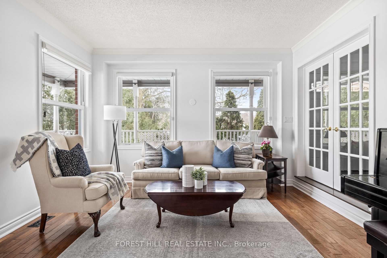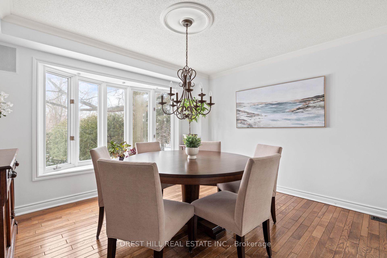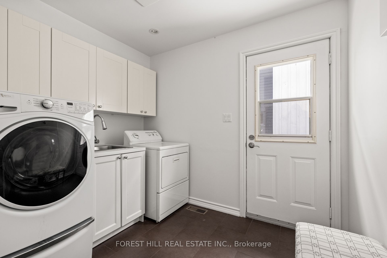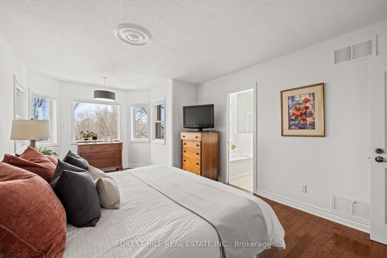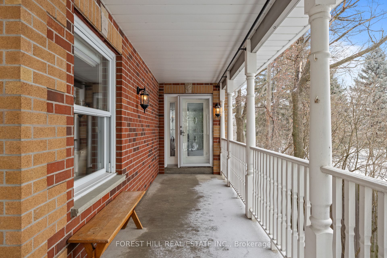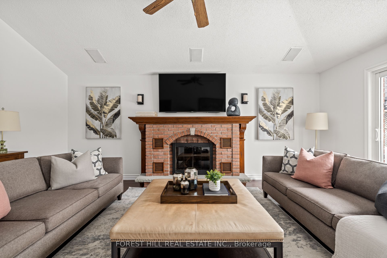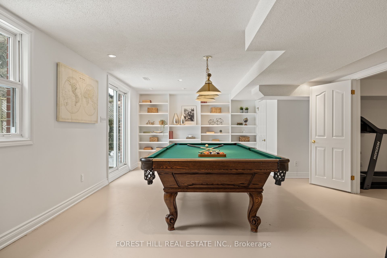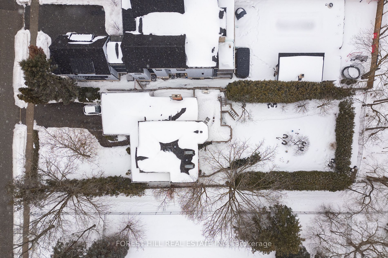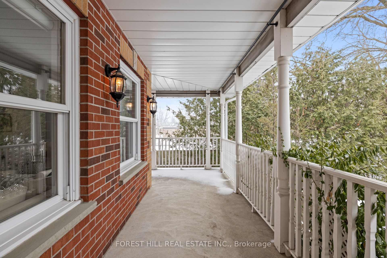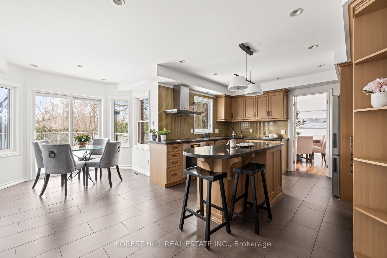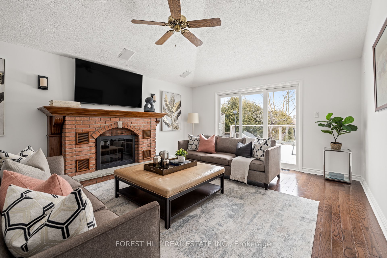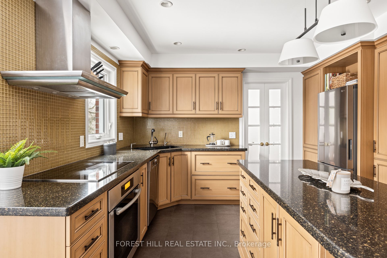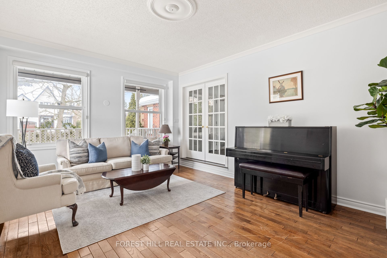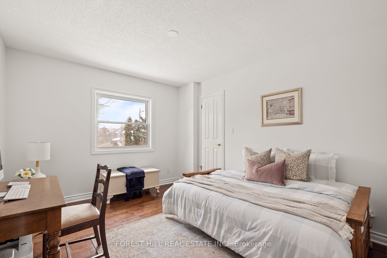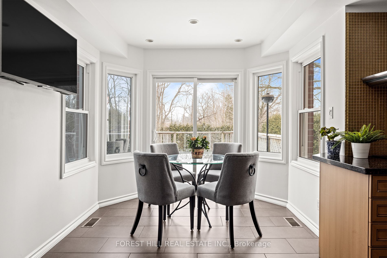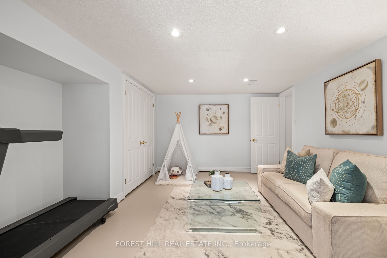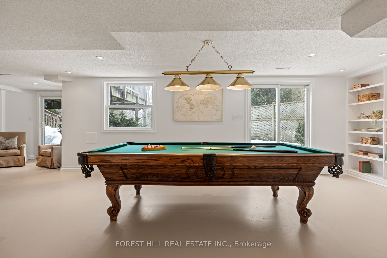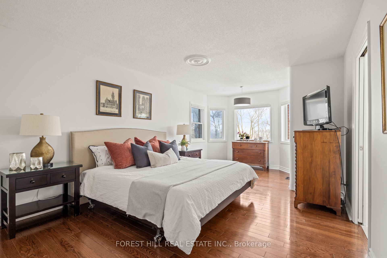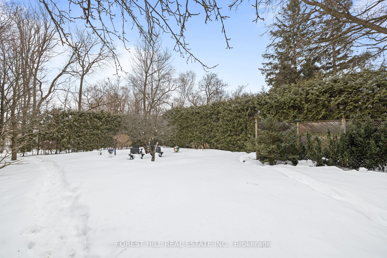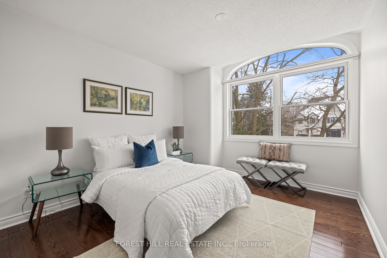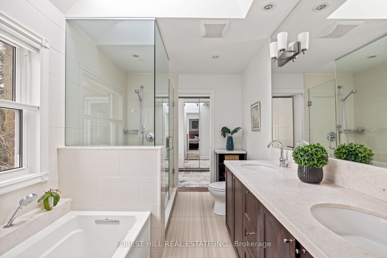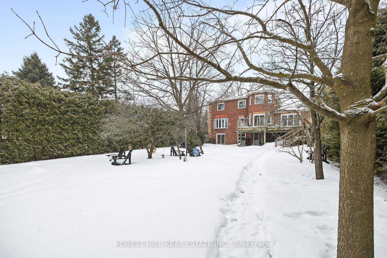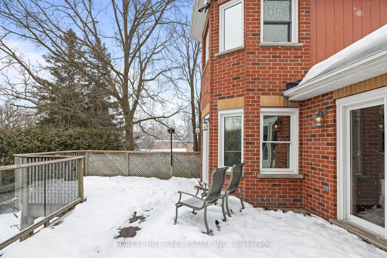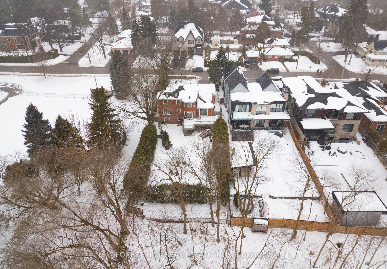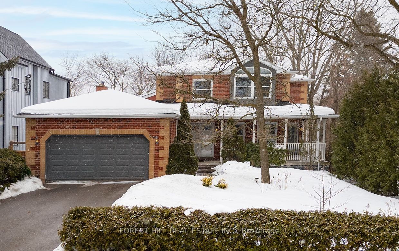
List Price: $2,199,900 3% reduced
87 George Street, Aurora, L4G 2S3
- By FOREST HILL REAL ESTATE INC.
Detached|MLS - #N11996286|Price Change
4 Bed
4 Bath
2000-2500 Sqft.
Lot Size: 62.39 x 209.34 Feet
Attached Garage
Price comparison with similar homes in Aurora
Compared to 33 similar homes
9.1% Higher↑
Market Avg. of (33 similar homes)
$2,015,933
Note * Price comparison is based on the similar properties listed in the area and may not be accurate. Consult licences real estate agent for accurate comparison
Room Information
| Room Type | Features | Level |
|---|---|---|
| Living Room 3.92 x 5.11 m | Large Window, Hardwood Floor, French Doors | Main |
| Dining Room 3.91 x 4.15 m | Bay Window, W/O To Porch, Hardwood Floor | Main |
| Kitchen 5.72 x 5.66 m | Stone Counters, Eat-in Kitchen, W/O To Deck | Main |
| Primary Bedroom 3.51 x 5.8 m | Large Window, Hardwood Floor, 5 Pc Ensuite | Second |
| Bedroom 2 3.26 x 3.77 m | Hardwood Floor, Large Closet, Large Window | Second |
| Bedroom 3 3.13 x 4.36 m | Hardwood Floor, Large Closet, Large Window | Main |
| Bedroom 4 3.02 x 4.03 m | Hardwood Floor, Mirrored Closet, Large Window | Main |
Client Remarks
Timeless & Elegant Two-Story Brick Home in Aurora Village. Nestled in Aurora Village, this beautifully maintained two-story brick home blends classic charm with modern sophistication. Offering privacy and accessibility in a sought-after neighbourhood, it boasts bright, airy living spaces, high-quality finishes, and thoughtful upgrades throughout. The stately brick exterior features a wrap-around porch, double-car garage, and long driveway. A picturesque front yard with mature trees creates a serene atmosphere, while the expansive backyard is an entertainers dream with lush greenery, multiple seating areas, a spacious deck with glass railings, and a cozy patio.Inside, the open-concept main floor is bathed in natural light. The spacious living room has large windows and hardwood floors, while the elegant dining room features a bay window and wrought-iron chandelier. The modern kitchen boasts light wood cabinetry, Caesarstone countertops, a center island with breakfast bar, and deck access. A bright eat-in kitchen offers scenic views. The family room features a brick gas fireplace with wooden mantel, vaulted ceilings, and sliding doors to the backyard. The main floor also includes a laundry room with a walkout.Upstairs, the primary bedroom is a luxurious retreat with a spa-like ensuite, sitting area overlooking the backyard, and generous storage. Bright secondary bedrooms share a well-appointed hallway bath.The fully finished basement is perfect for entertainment, relaxation, or extra living space. It includes a cozy family room with fireplace, built-in shelving, ceiling projector, recreation room with billiards table, and a flexible space for a gym or home office. A walkout to the backyard makes it ideal for a potential in-law suite.This move-in ready home features modern appliances, upgraded HVAC, and ample storage. With expansion potential for a second-story addition, its perfect for families, entertainers, and those seeking a refined yet welcoming home.
Property Description
87 George Street, Aurora, L4G 2S3
Property type
Detached
Lot size
< .50 acres
Style
2-Storey
Approx. Area
N/A Sqft
Home Overview
Last check for updates
Virtual tour
N/A
Basement information
Finished with Walk-Out,Separate Entrance
Building size
N/A
Status
In-Active
Property sub type
Maintenance fee
$N/A
Year built
--
Walk around the neighborhood
87 George Street, Aurora, L4G 2S3Nearby Places

Angela Yang
Sales Representative, ANCHOR NEW HOMES INC.
English, Mandarin
Residential ResaleProperty ManagementPre Construction
Mortgage Information
Estimated Payment
$0 Principal and Interest
 Walk Score for 87 George Street
Walk Score for 87 George Street

Book a Showing
Tour this home with Angela
Frequently Asked Questions about George Street
Recently Sold Homes in Aurora
Check out recently sold properties. Listings updated daily
See the Latest Listings by Cities
1500+ home for sale in Ontario
