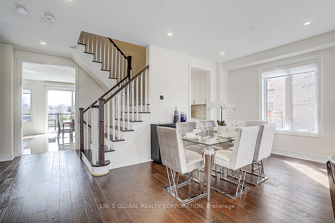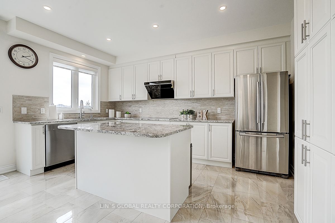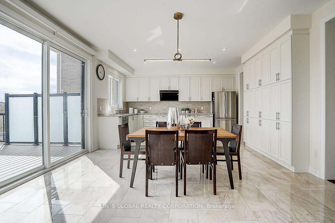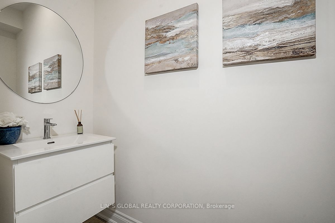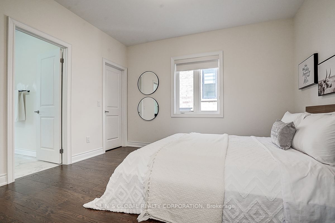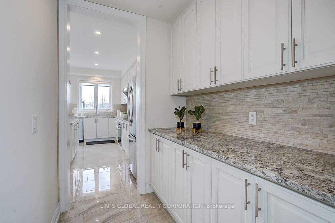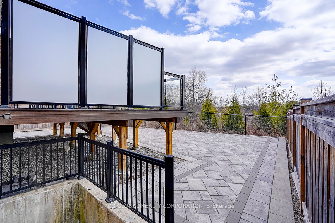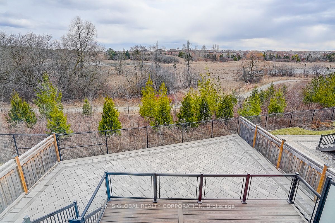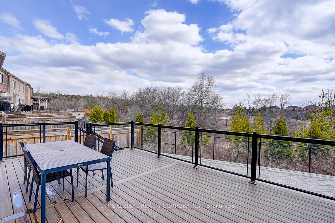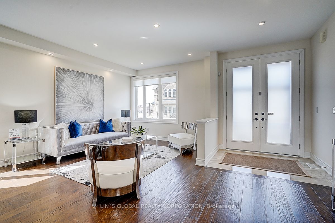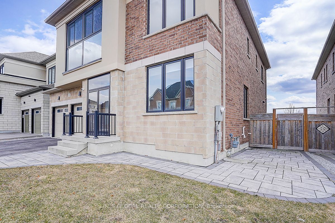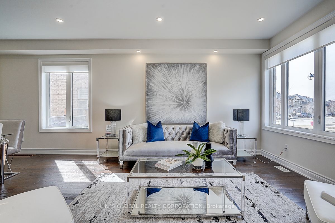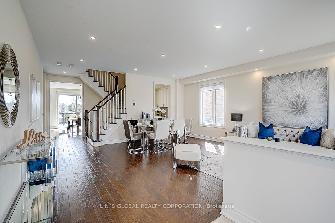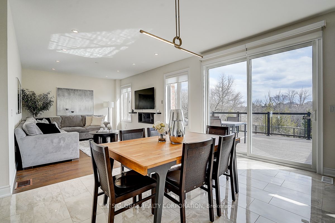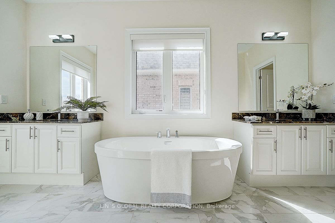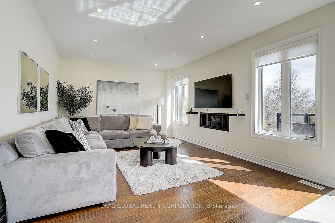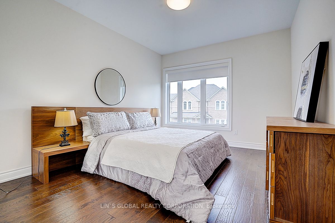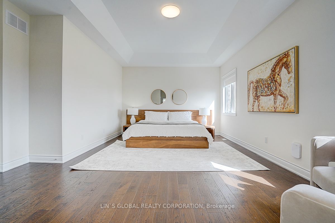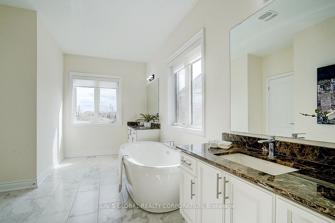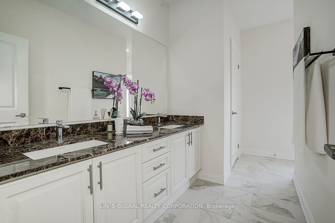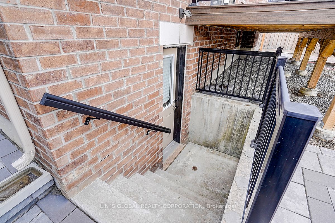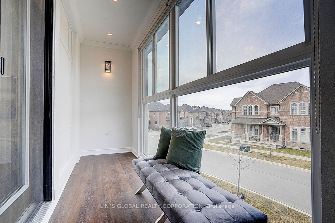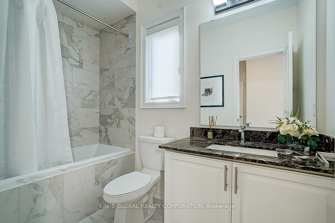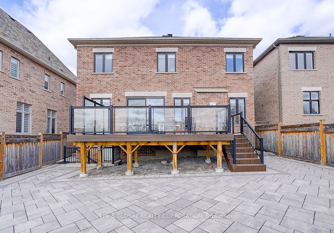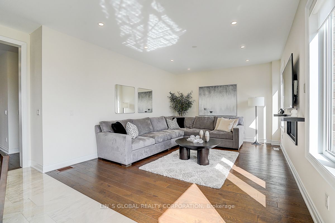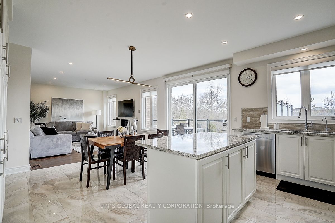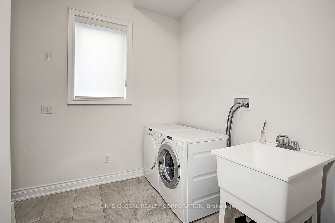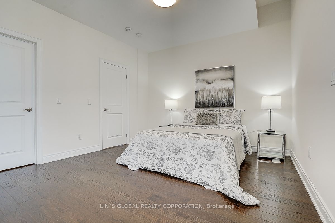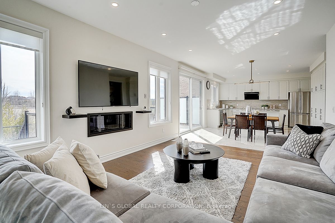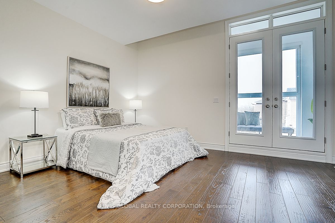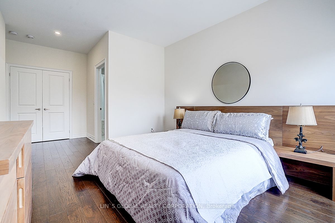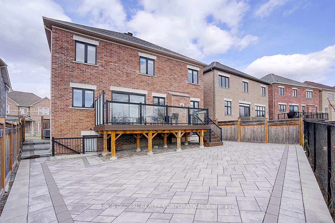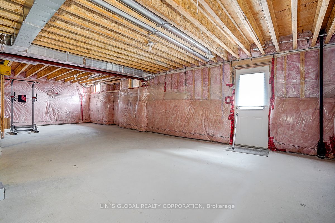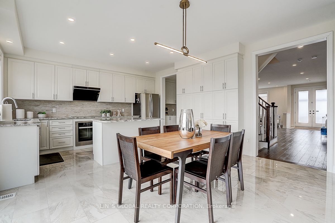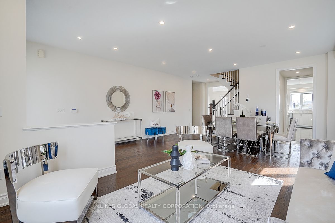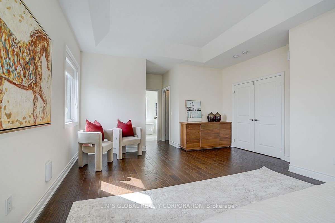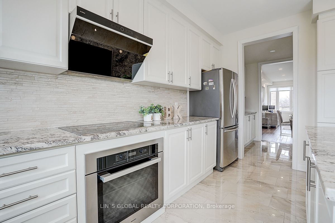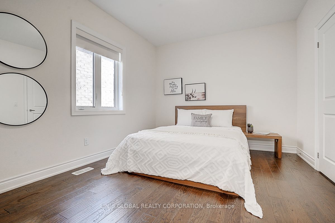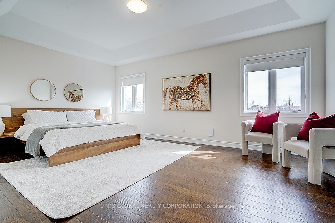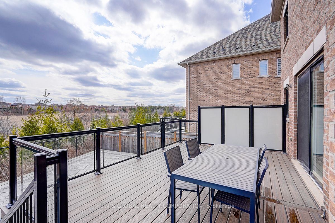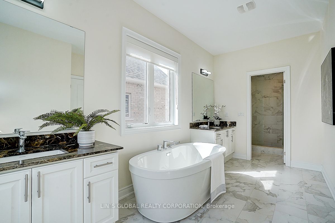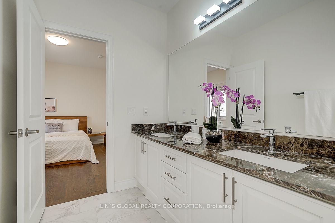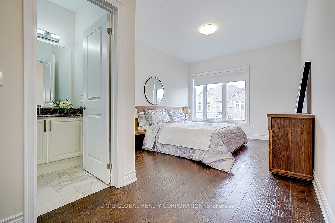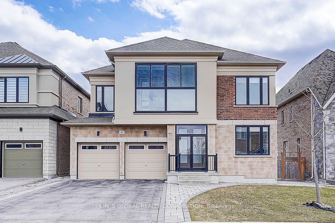
List Price: $1,688,888
86 Crane Street, Aurora, L4G 1C9
- By LIN`S GLOBAL REALTY CORPORATION
Detached|MLS - #N12076851|New
4 Bed
4 Bath
2500-3000 Sqft.
Built-In Garage
Price comparison with similar homes in Aurora
Compared to 30 similar homes
-19.1% Lower↓
Market Avg. of (30 similar homes)
$2,087,233
Note * Price comparison is based on the similar properties listed in the area and may not be accurate. Consult licences real estate agent for accurate comparison
Room Information
| Room Type | Features | Level |
|---|---|---|
| Living Room 22.14 x 18.6 m | Hardwood Floor, Combined w/Dining, Pot Lights | Ground |
| Dining Room 22.14 x 18.6 m | Hardwood Floor, Combined w/Living, Pot Lights | Ground |
| Kitchen 15.45 x 9.33 m | Hardwood Floor, Centre Island, Stainless Steel Appl | Ground |
| Primary Bedroom 25.65 x 12.97 m | Hardwood Floor, Walk-In Closet(s), 5 Pc Bath | Second |
| Bedroom 2 10.95 x 12.43 m | Hardwood Floor, Semi Ensuite, Closet | Second |
| Bedroom 3 15.09 x 12.2 m | Hardwood Floor, Semi Ensuite, Closet | Second |
| Bedroom 4 20 x 11.2 m | Hardwood Floor, 4 Pc Ensuite, Walk-In Closet(s) | Second |
Client Remarks
Welcome to this stunning home located at Leslie/Wellington in Aurora! Nestled on a rare south-facing, premium extra wide lot, this stunning executive detached house offers breathtaking ravine views. With no sidewalk, the extra-long driveway accommodates up to four cars, providing ample space for your family and guests. Located in the highly sought-after neighborhood of rural Aurora, this home features an elegant modern exterior and a bright, open-concept layout. The Walk-Out basement adds even more space and versatility. The open-concept kitchen leads to a lovely deck, perfect for enjoying outdoor meals. The living room, with its cozy fireplace, offers a beautiful view of the ravine.Enjoy the convenience of being just steps from top-ranked schools like Dr. G.W. Williams Secondary School and St. Andrew's College, as well as parks, trails, shops, and restaurants. With easy access to the 404 and GO transit, commuting has never been easier.This is truly a must-see home!
Property Description
86 Crane Street, Aurora, L4G 1C9
Property type
Detached
Lot size
N/A acres
Style
2-Storey
Approx. Area
N/A Sqft
Home Overview
Last check for updates
Virtual tour
N/A
Basement information
Full,Walk-Out
Building size
N/A
Status
In-Active
Property sub type
Maintenance fee
$N/A
Year built
--
Walk around the neighborhood
86 Crane Street, Aurora, L4G 1C9Nearby Places

Shally Shi
Sales Representative, Dolphin Realty Inc
English, Mandarin
Residential ResaleProperty ManagementPre Construction
Mortgage Information
Estimated Payment
$0 Principal and Interest
 Walk Score for 86 Crane Street
Walk Score for 86 Crane Street

Book a Showing
Tour this home with Shally
Frequently Asked Questions about Crane Street
Recently Sold Homes in Aurora
Check out recently sold properties. Listings updated daily
No Image Found
Local MLS®️ rules require you to log in and accept their terms of use to view certain listing data.
No Image Found
Local MLS®️ rules require you to log in and accept their terms of use to view certain listing data.
No Image Found
Local MLS®️ rules require you to log in and accept their terms of use to view certain listing data.
No Image Found
Local MLS®️ rules require you to log in and accept their terms of use to view certain listing data.
No Image Found
Local MLS®️ rules require you to log in and accept their terms of use to view certain listing data.
No Image Found
Local MLS®️ rules require you to log in and accept their terms of use to view certain listing data.
No Image Found
Local MLS®️ rules require you to log in and accept their terms of use to view certain listing data.
No Image Found
Local MLS®️ rules require you to log in and accept their terms of use to view certain listing data.
Check out 100+ listings near this property. Listings updated daily
See the Latest Listings by Cities
1500+ home for sale in Ontario
