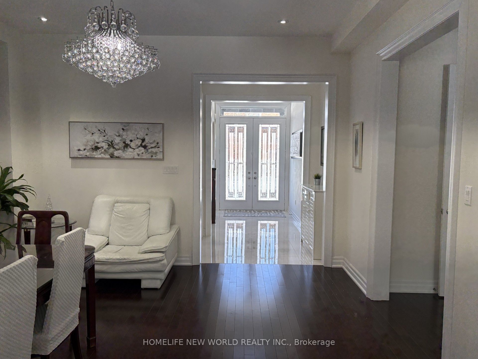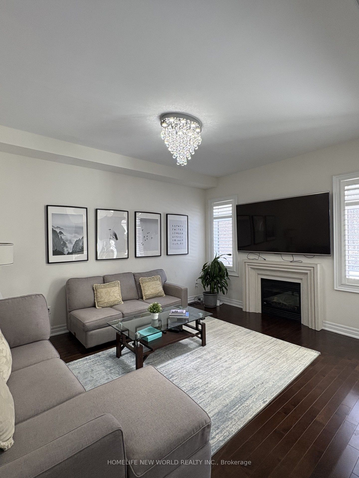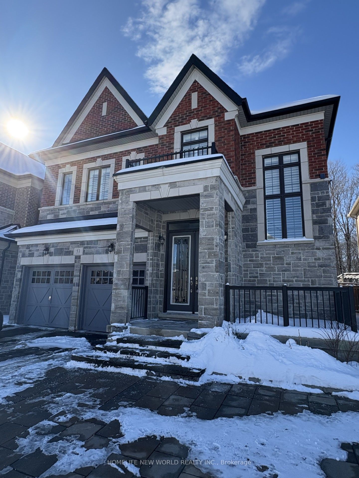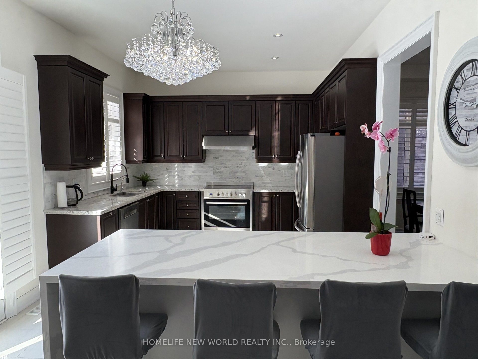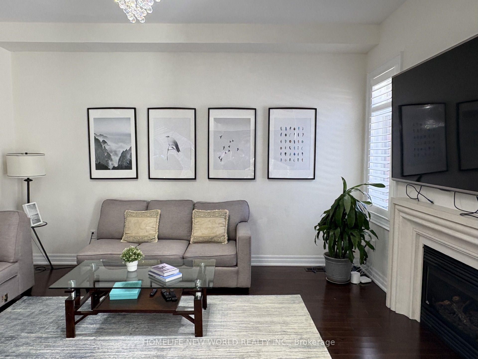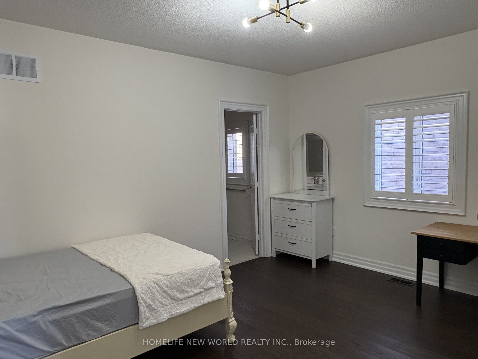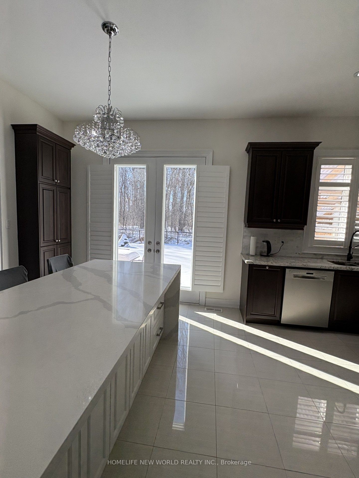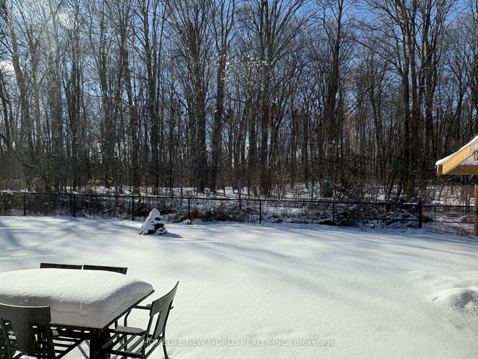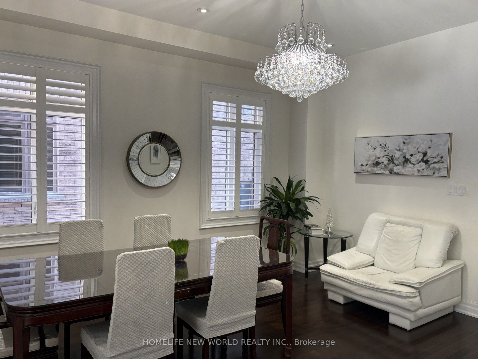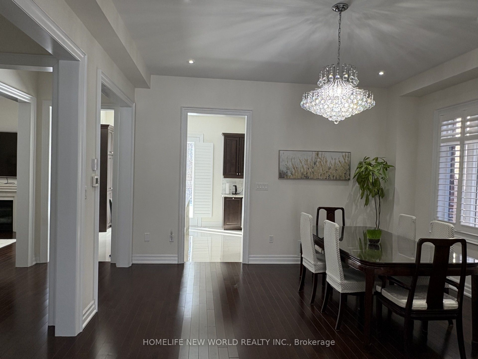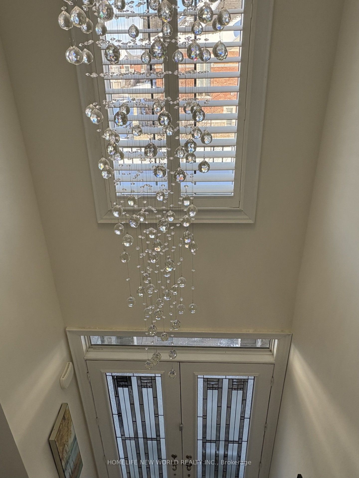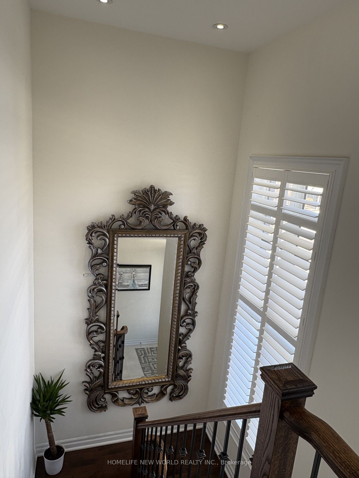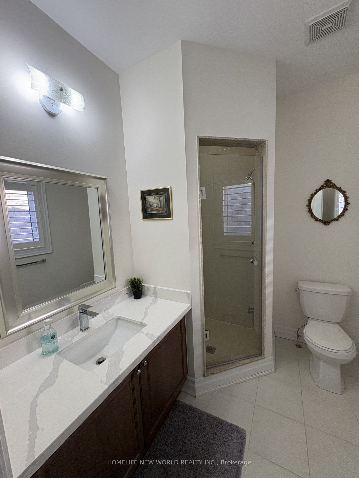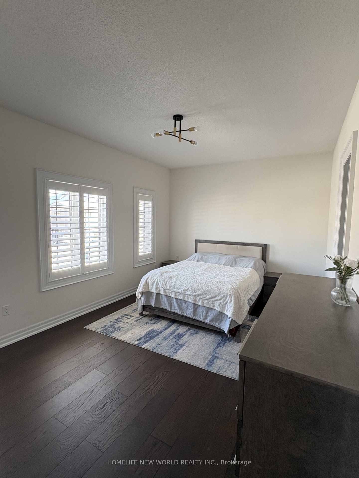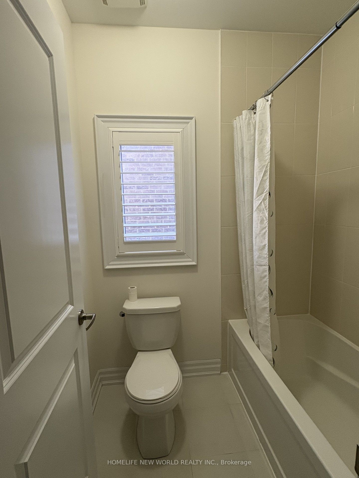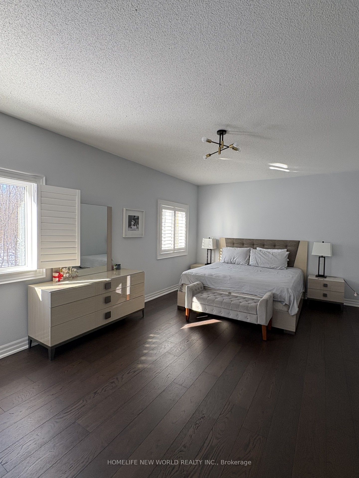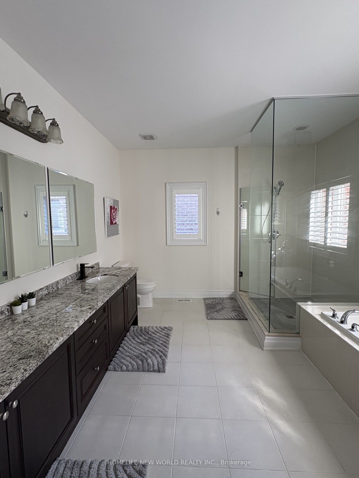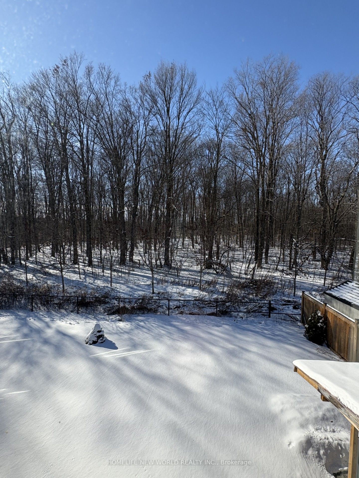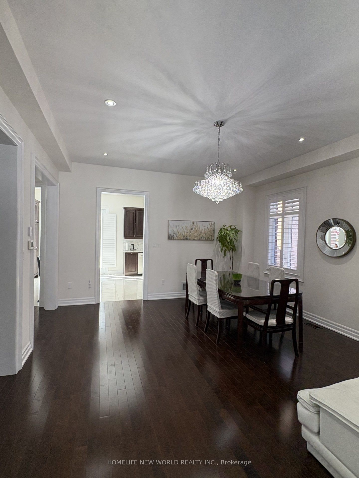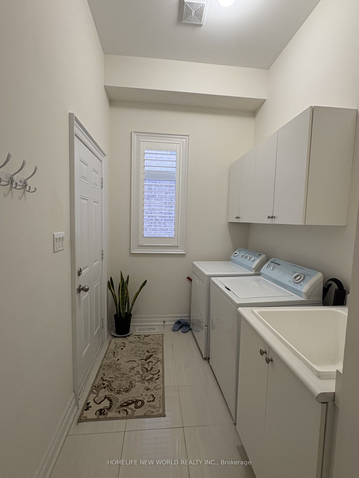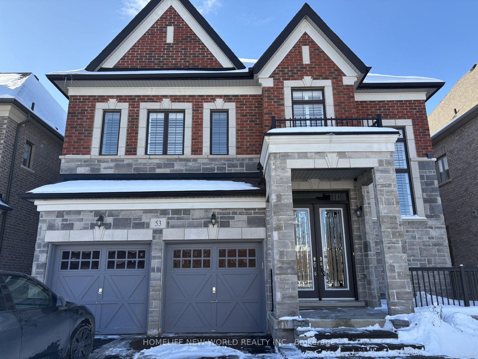
List Price: $4,800 /mo
53 Strawbridge Farm Drive, Aurora, L4G 0T9
- By HOMELIFE NEW WORLD REALTY INC.
Detached|MLS - #N11963229|New
4 Bed
4 Bath
Built-In Garage
Room Information
| Room Type | Features | Level |
|---|---|---|
| Primary Bedroom 6.1 x 3.81 m | 5 Pc Ensuite, Overlooks Ravine, Walk-In Closet(s) | Second |
| Primary Bedroom 4.57 x 3.66 m | 3 Pc Ensuite, California Shutters, Hardwood Floor | Second |
| Bedroom 3 4.27 x 3.35 m | Semi Ensuite, California Shutters, Hardwood Floor | Second |
| Bedroom 4 4.89 x 3.35 m | Semi Ensuite, California Shutters, Hardwood Floor | Second |
| Dining Room 4.88 x 3.96 m | Overlooks Ravine, Pot Lights, California Shutters | Main |
| Living Room 4.88 x 3.96 m | Overlooks Ravine, Combined w/Dining, Pot Lights | Main |
| Kitchen 3.66 x 3.35 m | Overlooks Ravine, Pot Lights, California Shutters | Main |
| Kitchen 4.37 x 2.75 m | Stone Counters, Pot Lights, Centre Island | Basement |
Client Remarks
Nestled in the highly sought-after Aurora Grove community, this stunning luxury detached home offers a perfect blend of elegance, comfort, and modern upgrades. Backing onto a serene ravine, this property provides unparalleled privacy and breathtaking natural views.Key Features:4 Bedrooms & 4 Bathrooms: Spacious and thoughtfully designed for modern living.Grand Interiors:10-ft smooth ceilings on the main floor, 9-ft ceilings on the second floor.Large windows with California shutters, flooding the home with natural light.Designer chandeliers, cozy fireplaces, and pot lights create a warm and inviting ambiance.Double-height ceilings in the foyer make a striking first impression.Entertainers Paradise:Open-concept family room with a gas fireplace and stunning ravine views.Chef-inspired kitchen featuring stone countertops and backsplash, high-end stainless steel appliances, a large island, and ample cabinetry.Breakfast area with walk-out access to the backyard patio.Luxurious Primary Suite:Spacious bedroom overlooking the ravine.Expansive walk-in closet.Spa-like 5-piece ensuite with a Jacuzzi tub and glass-framed walk-in shower.Exterior Elegance:Stone exterior for unmatched curb appeal.Interlocking front patio and private ravine backyard with a patio perfect for relaxation or entertaining while enjoying lush ravine views.Prime Location:Steps to trails, forests, parks, golf courses, and top-rated schools.Close to Aurora GO Station and Highway 404 for easy commuting.Nearby amenities include Walmart, Home Depot, Canadian Tire, a movie theatre, and grocery stores.High-ranking schools ensure excellent education for children.This home is a true gem, offering luxury, privacy, and convenience in one of Auroras most desirable neighborhoods.
Property Description
53 Strawbridge Farm Drive, Aurora, L4G 0T9
Property type
Detached
Lot size
N/A acres
Style
2-Storey
Approx. Area
N/A Sqft
Home Overview
Last check for updates
Virtual tour
N/A
Basement information
Apartment,Walk-Up
Building size
N/A
Status
In-Active
Property sub type
Maintenance fee
$N/A
Year built
--
Walk around the neighborhood
53 Strawbridge Farm Drive, Aurora, L4G 0T9Nearby Places

Shally Shi
Sales Representative, Dolphin Realty Inc
English, Mandarin
Residential ResaleProperty ManagementPre Construction
 Walk Score for 53 Strawbridge Farm Drive
Walk Score for 53 Strawbridge Farm Drive

Book a Showing
Tour this home with Shally
Frequently Asked Questions about Strawbridge Farm Drive
Recently Sold Homes in Aurora
Check out recently sold properties. Listings updated daily
No Image Found
Local MLS®️ rules require you to log in and accept their terms of use to view certain listing data.
No Image Found
Local MLS®️ rules require you to log in and accept their terms of use to view certain listing data.
No Image Found
Local MLS®️ rules require you to log in and accept their terms of use to view certain listing data.
No Image Found
Local MLS®️ rules require you to log in and accept their terms of use to view certain listing data.
No Image Found
Local MLS®️ rules require you to log in and accept their terms of use to view certain listing data.
No Image Found
Local MLS®️ rules require you to log in and accept their terms of use to view certain listing data.
No Image Found
Local MLS®️ rules require you to log in and accept their terms of use to view certain listing data.
No Image Found
Local MLS®️ rules require you to log in and accept their terms of use to view certain listing data.
Check out 100+ listings near this property. Listings updated daily
See the Latest Listings by Cities
1500+ home for sale in Ontario
