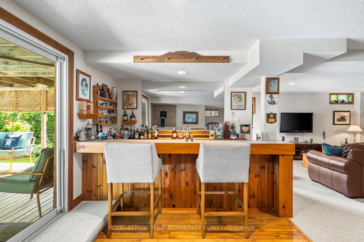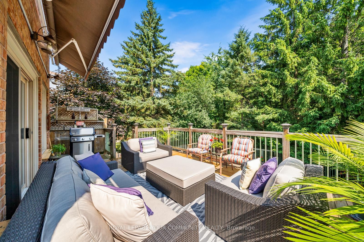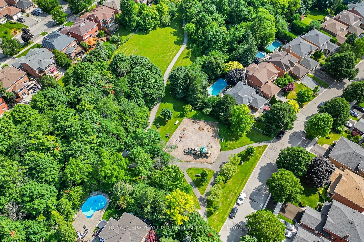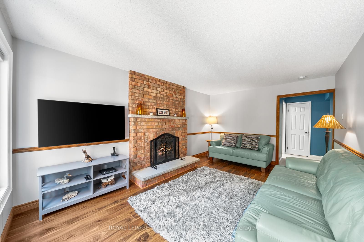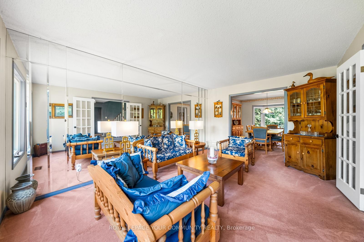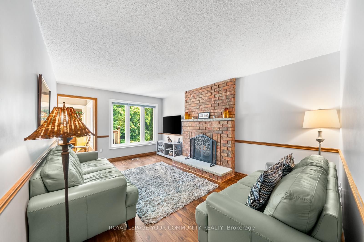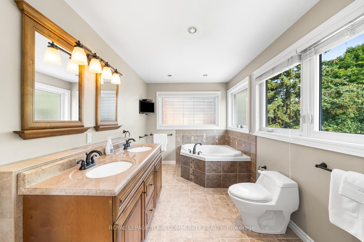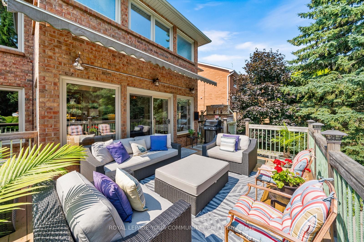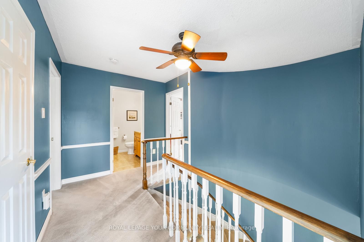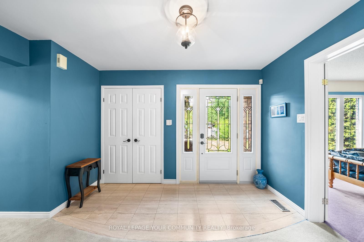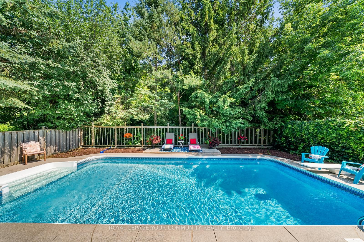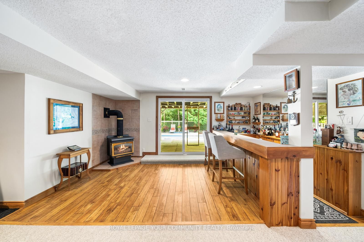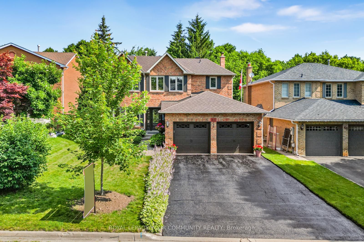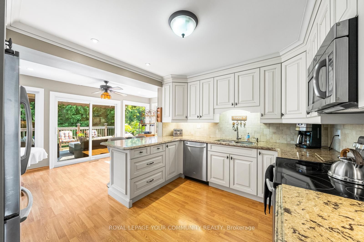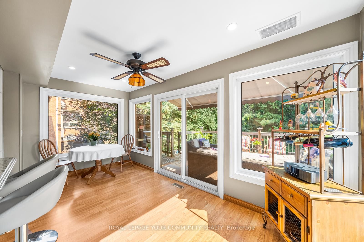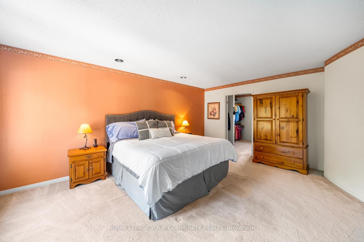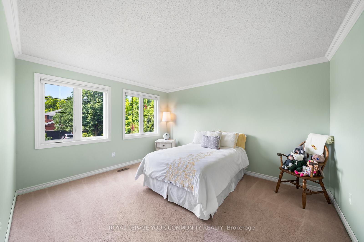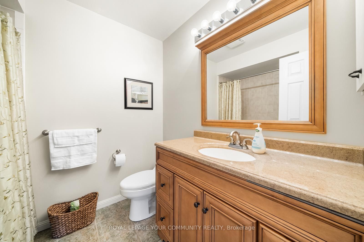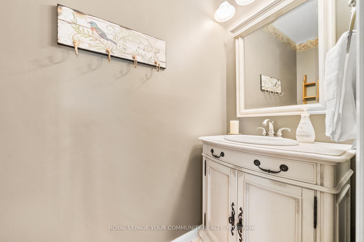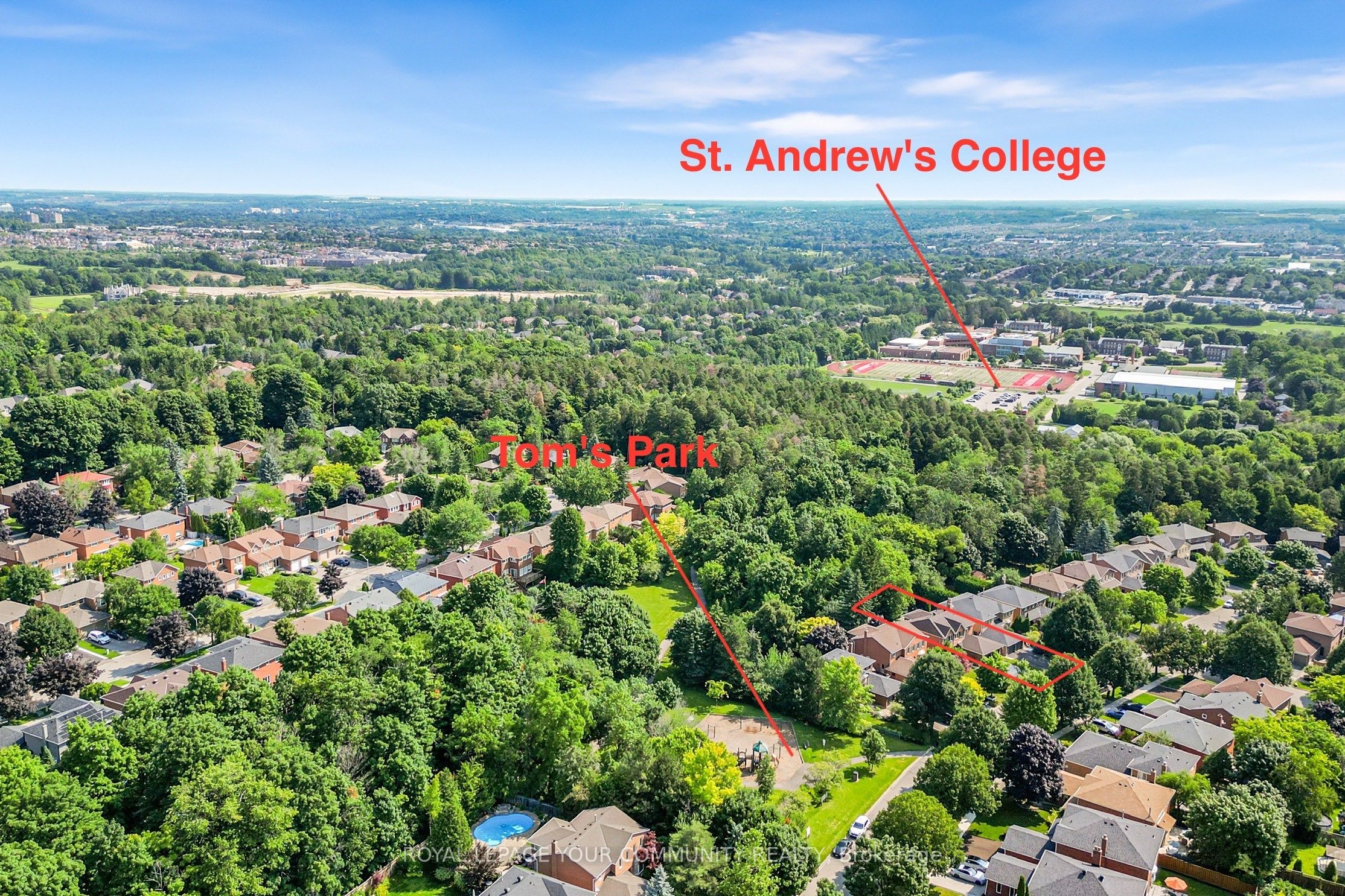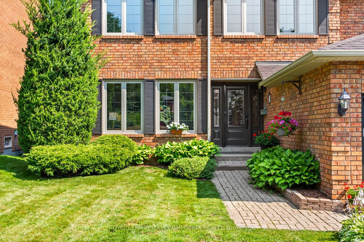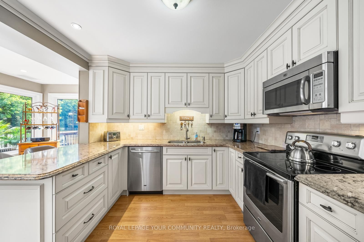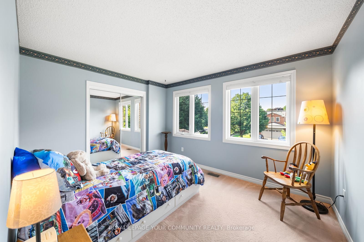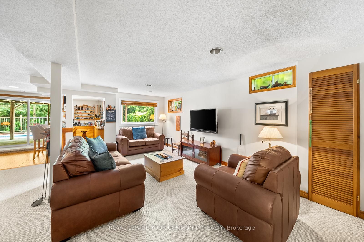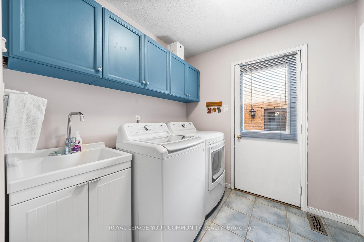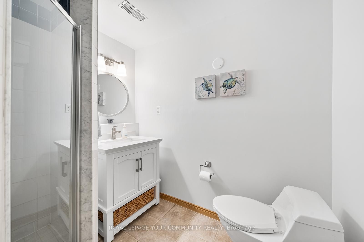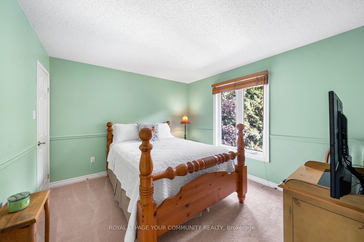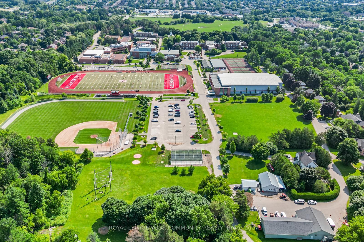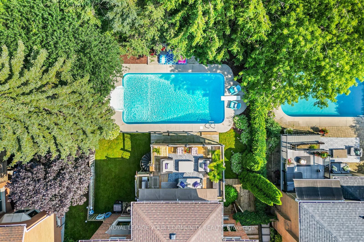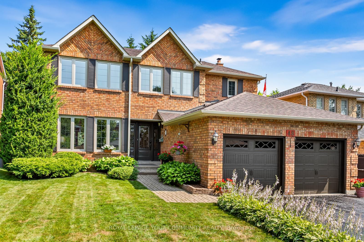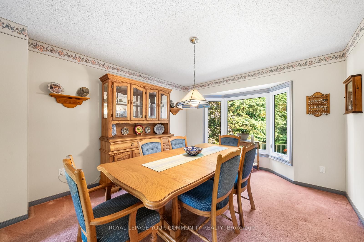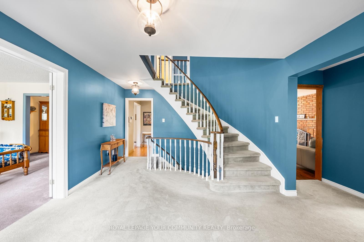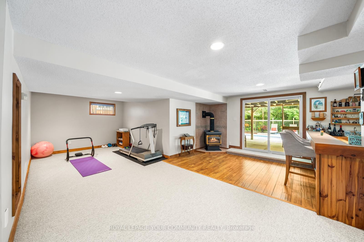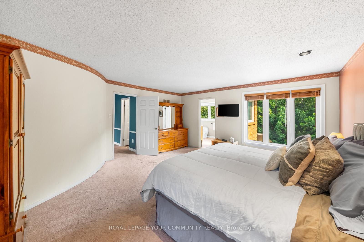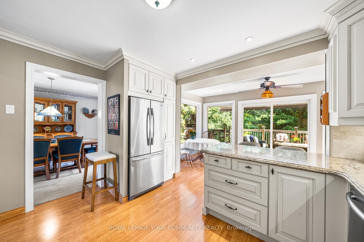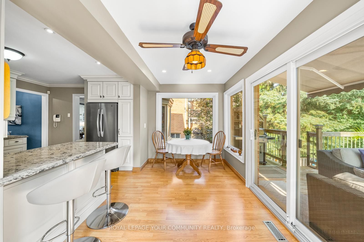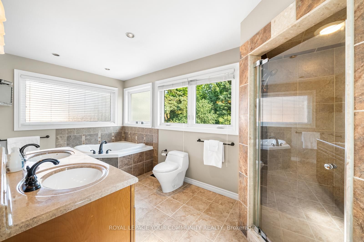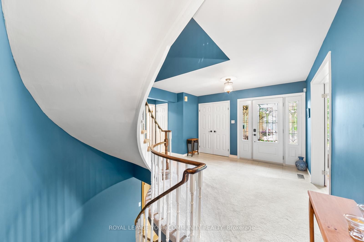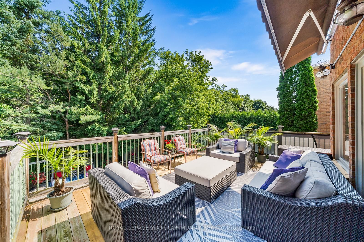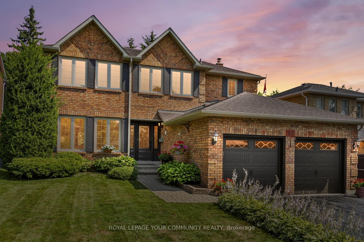
List Price: $1,828,000
48 Lanewood Drive, Aurora, L4G 4T8
- By ROYAL LEPAGE YOUR COMMUNITY REALTY
Detached|MLS - #N11927115|New
4 Bed
4 Bath
2500-3000 Sqft.
Lot Size: 49.21 x 120.5 Feet
Built-In Garage
Price comparison with similar homes in Aurora
Compared to 33 similar homes
-9.9% Lower↓
Market Avg. of (33 similar homes)
$2,028,960
Note * Price comparison is based on the similar properties listed in the area and may not be accurate. Consult licences real estate agent for accurate comparison
Room Information
| Room Type | Features | Level |
|---|---|---|
| Kitchen 8.89 x 5.71 m | Backsplash, Breakfast Area, W/O To Balcony | Main |
| Living Room 3.44 x 5.03 m | Broadloom, French Doors, Mirrored Walls | Main |
| Dining Room 3.44 x 4.28 m | Bay Window, Overlooks Backyard, Overlooks Pool | Main |
| Primary Bedroom 5.02 x 5.37 m | 5 Pc Ensuite, Overlooks Backyard, Walk-In Closet(s) | Second |
| Bedroom 3.63 x 3.44 m | Large Window, South View, Walk-In Closet(s) | Second |
| Bedroom 3 3.63 x 4.1 m | Large Window, South View | Second |
| Bedroom 4 5.02 x 2.39 m | Large Window, Overlooks Pool, Closet | Second |
Client Remarks
Experience the epitome of luxury living in the prestigious 'Hills of St. Andrew's.' This stunning 2-storey home offers breathtaking ravine views and captivating curb appeal. Inside, discover upgraded kitchen featuring solid wood cabinets, quartz countertops, stainless steel Maytag appliances. a finished walk-out basement with a wet bar , cabinets and a 3 Pcs bathroom. Unwind in your private backyard oasis, complete with an inviting well maintained pool and beautiful landscaped surroundings. This prime location provides unparalleled convenience for families, with easy access to renowned educational institutions like St. Andrew's College and St. Anne's. The finished basement, complete with a separate entrance, presents a versatile space ideal for extended family, a home office, or even a potential income source. Schedule a viewing today and experience the allure of this remarkable residence. This is an opportunity not to be missed. **EXTRAS** Floor plans are attached. Furnace & A/C working well. Roof 4 Yrs old , Windows 2016 & Water Softener owned 2023
Property Description
48 Lanewood Drive, Aurora, L4G 4T8
Property type
Detached
Lot size
< .50 acres
Style
2-Storey
Approx. Area
N/A Sqft
Home Overview
Last check for updates
Virtual tour
N/A
Basement information
Walk-Out,Finished with Walk-Out
Building size
N/A
Status
In-Active
Property sub type
Maintenance fee
$N/A
Year built
2024
Walk around the neighborhood
48 Lanewood Drive, Aurora, L4G 4T8Nearby Places

Angela Yang
Sales Representative, ANCHOR NEW HOMES INC.
English, Mandarin
Residential ResaleProperty ManagementPre Construction
Mortgage Information
Estimated Payment
$0 Principal and Interest
 Walk Score for 48 Lanewood Drive
Walk Score for 48 Lanewood Drive

Book a Showing
Tour this home with Angela
Frequently Asked Questions about Lanewood Drive
Recently Sold Homes in Aurora
Check out recently sold properties. Listings updated daily
See the Latest Listings by Cities
1500+ home for sale in Ontario
