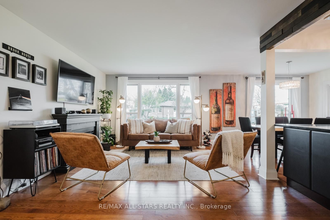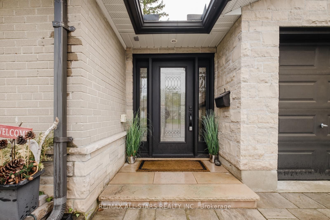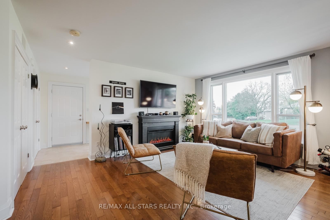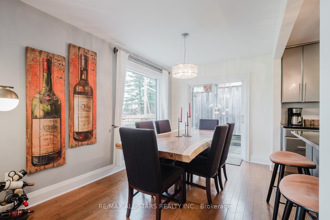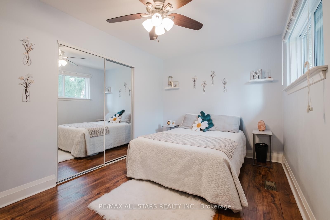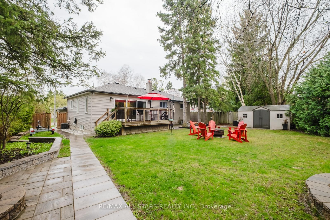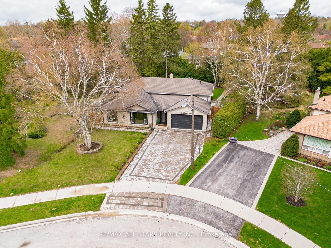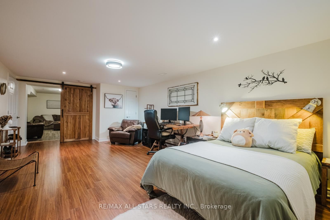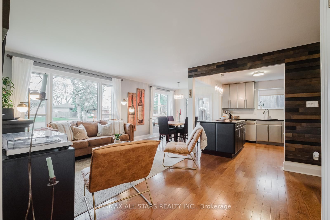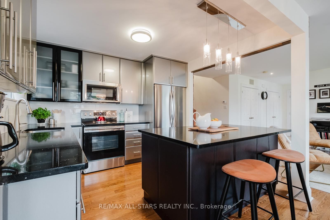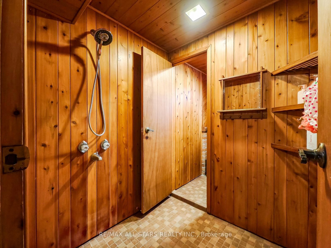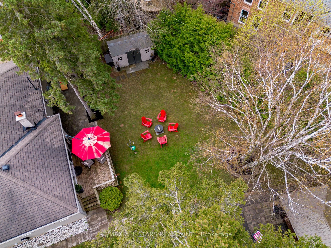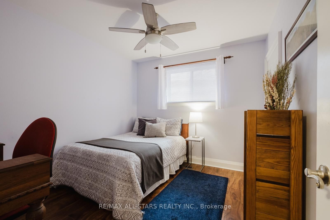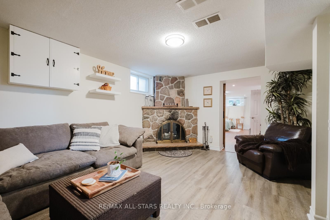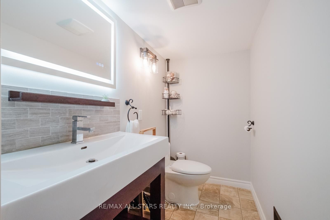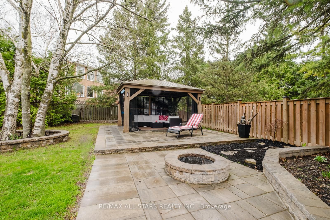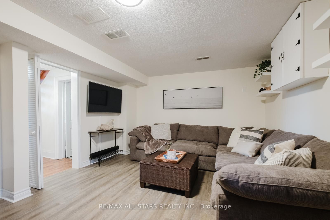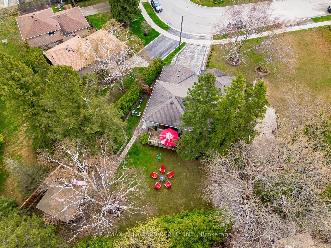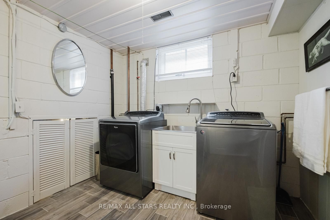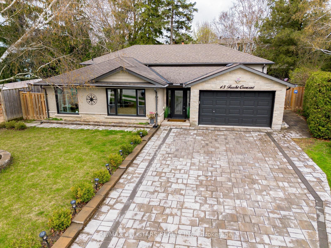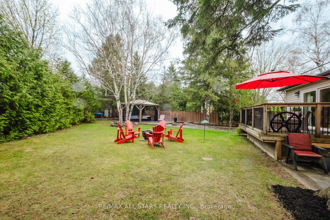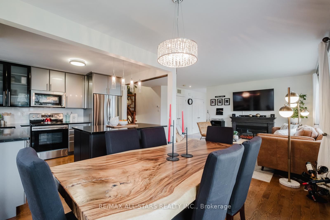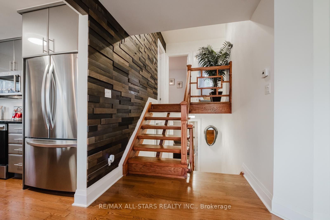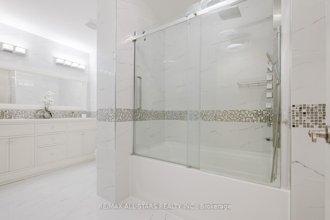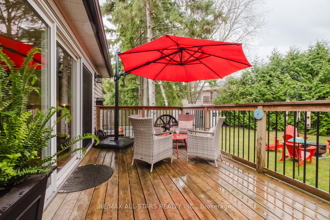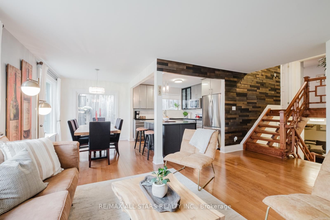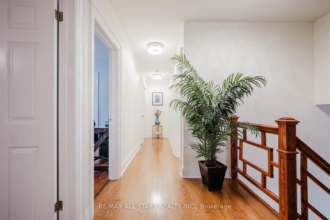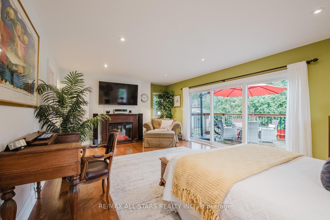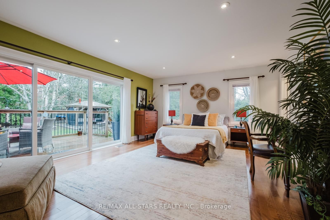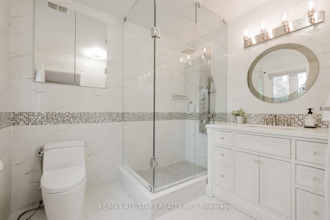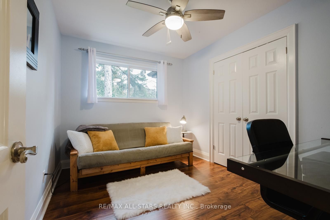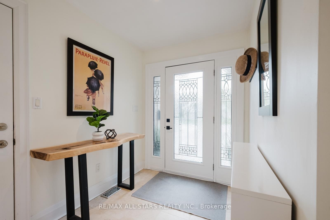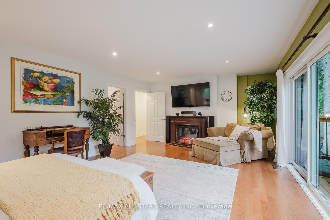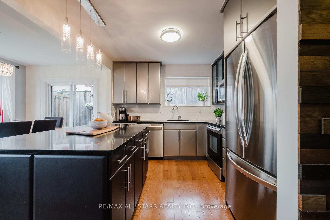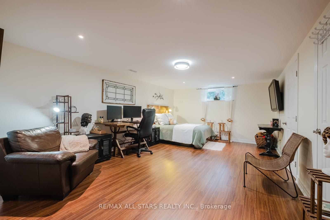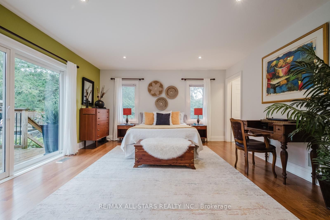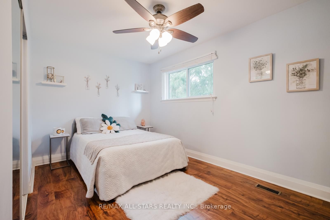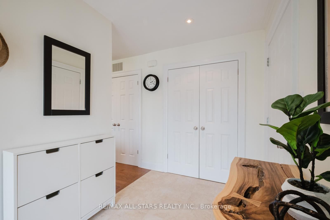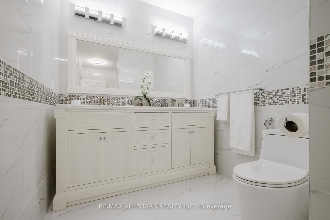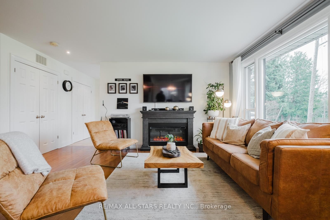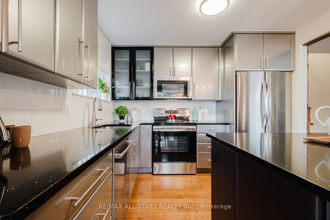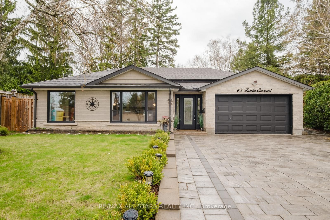
List Price: $1,575,000
45 Foreht Crescent, Aurora, L4G 3E9
- By RE/MAX ALL-STARS REALTY INC.
Detached|MLS - #N12120409|New
5 Bed
3 Bath
1500-2000 Sqft.
Lot Size: 55 x 166.5 Feet
Attached Garage
Price comparison with similar homes in Aurora
Compared to 5 similar homes
-7.3% Lower↓
Market Avg. of (5 similar homes)
$1,699,580
Note * Price comparison is based on the similar properties listed in the area and may not be accurate. Consult licences real estate agent for accurate comparison
Room Information
| Room Type | Features | Level |
|---|---|---|
| Living Room 4.84 x 3.79 m | Open Concept, Hardwood Floor, Large Window | Main |
| Dining Room 3.3 x 2.52 m | W/O To Patio, Overlooks Frontyard, Combined w/Kitchen | Main |
| Kitchen 3.31 x 3.08 m | Stainless Steel Appl, Modern Kitchen, Combined w/Dining | Main |
| Primary Bedroom 6.89 x 4.43 m | W/O To Deck, 3 Pc Ensuite, Sliding Doors | Upper |
| Bedroom 2 4.3 x 3.3 m | Hardwood Floor, Window, Double Closet | Upper |
| Bedroom 3 3.2 x 2.9 m | Hardwood Floor, Window, Mirrored Closet | Upper |
| Bedroom 4 3.35 x 2.7 m | Hardwood Floor, Window, Closet | Upper |
| Bedroom 6.66 x 3.98 m | Above Grade Window, 2 Pc Ensuite, Closet | Lower |
Client Remarks
Welcome to This One-of-a-Kind Back Split in Desirable Aurora Heights! Nestled on a quiet, tree-lined crescent in the heart of sought-after Aurora Heights, this home is a rare gem in this peaceful, family-friendly neighborhood, offering exceptional living space on a stunning oversized pie-shaped lot (over 1/4 acre), with ample room for a future pool addition. From the moment you arrive, the custom stone driveway and impressive insulated double car garage sets the tone for upscale living. Step inside to discover a spacious 4 + 1 bedroom, 3-bathroom layout, designed with comfort and versatility in mind. The main level features a bright and airy open-concept living, dining, and kitchen area, perfect for entertaining or enjoying everyday life. The luxurious primary suite retreat is a true standout, offering a walk-in closet, large ensuite bathroom and a private walk-out deck to the serene backyard sanctuary to unwind and recharge. Downstairs, the fully finished basement includes a warm and inviting family room with a natural stone wood-burning fireplace, plus a versatile extra-large recreation room currently used as a fifth bedroom. Multiple separate storage areas ensure you'll never run out of room. Step outside and fall in love with the lush, fully fenced backyard, a nature lovers and gardeners paradise. With towering cedar hedges and mature trees you will enjoy four season privacy. Enjoy peaceful evenings by the outdoor stone fire-pit, relax under the custom gazebo with privacy panels, or entertain guests on your private deck all designed for comfort, beauty and tranquillity. Walking distance to primary/secondary public and catholic schools and Yonge Street. This home is truly a rare find. Don't miss your chance to own a private retreat in one of Aurora's most coveted neighbourhoods!
Property Description
45 Foreht Crescent, Aurora, L4G 3E9
Property type
Detached
Lot size
N/A acres
Style
Backsplit 3
Approx. Area
N/A Sqft
Home Overview
Last check for updates
Virtual tour
N/A
Basement information
Full,Finished
Building size
N/A
Status
In-Active
Property sub type
Maintenance fee
$N/A
Year built
2024
Walk around the neighborhood
45 Foreht Crescent, Aurora, L4G 3E9Nearby Places

Angela Yang
Sales Representative, ANCHOR NEW HOMES INC.
English, Mandarin
Residential ResaleProperty ManagementPre Construction
Mortgage Information
Estimated Payment
$0 Principal and Interest
 Walk Score for 45 Foreht Crescent
Walk Score for 45 Foreht Crescent

Book a Showing
Tour this home with Angela
Frequently Asked Questions about Foreht Crescent
Recently Sold Homes in Aurora
Check out recently sold properties. Listings updated daily
See the Latest Listings by Cities
1500+ home for sale in Ontario
