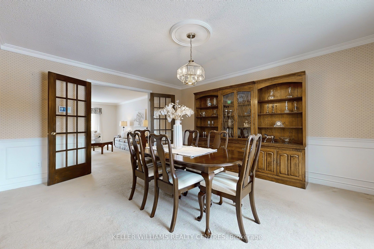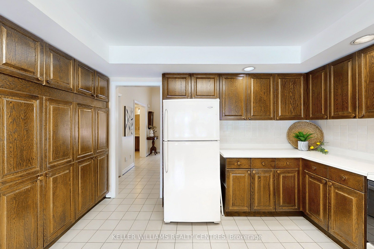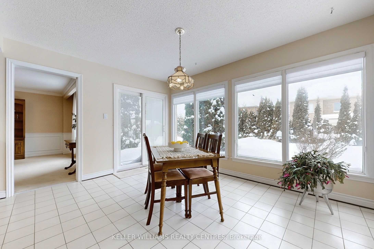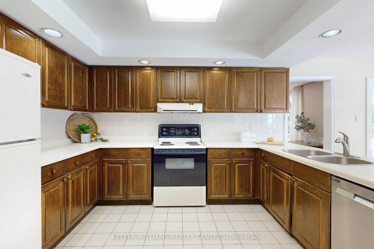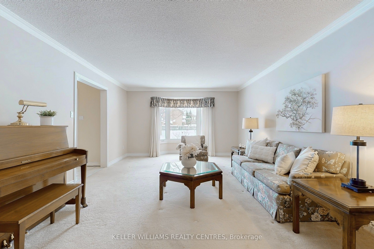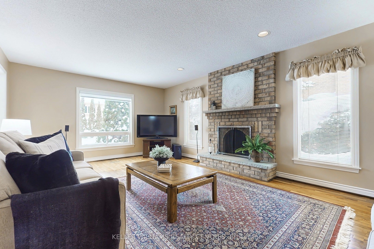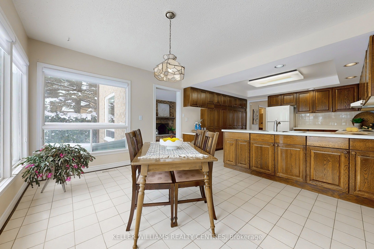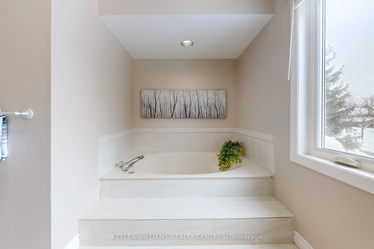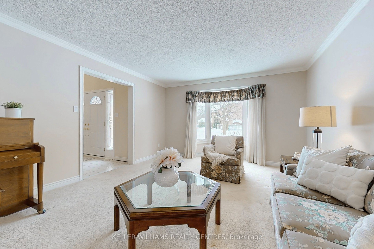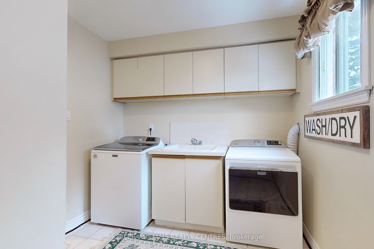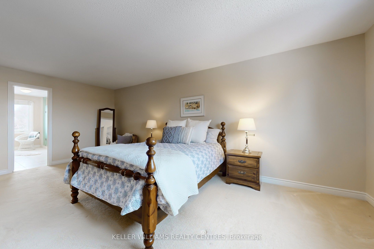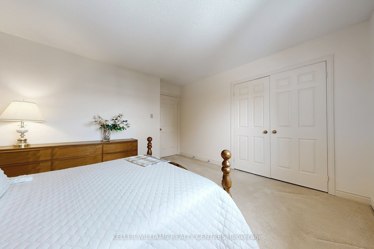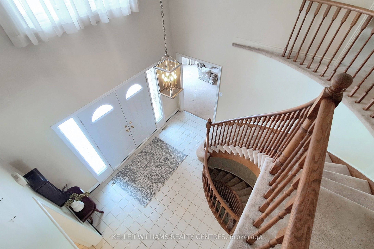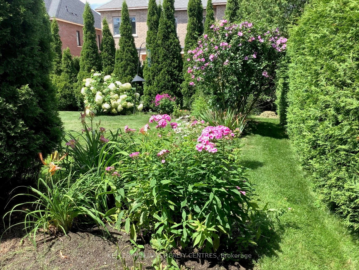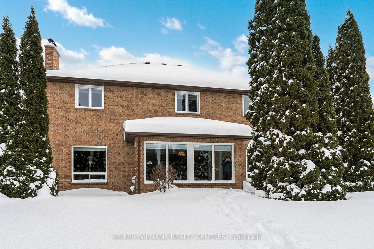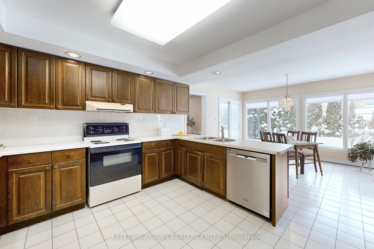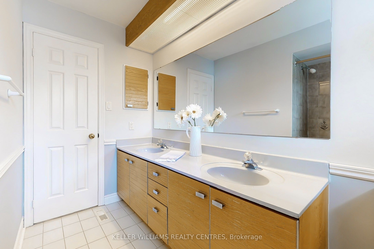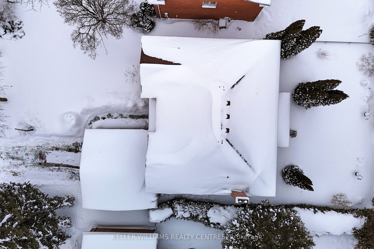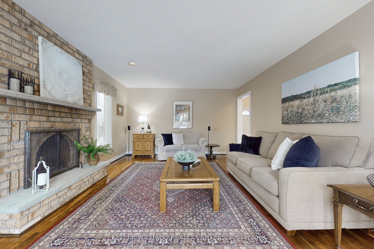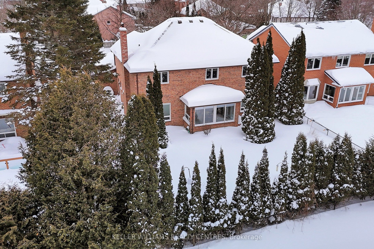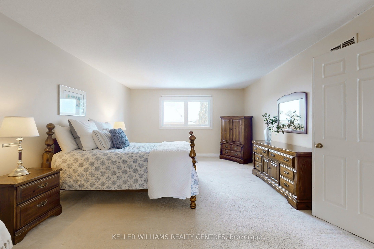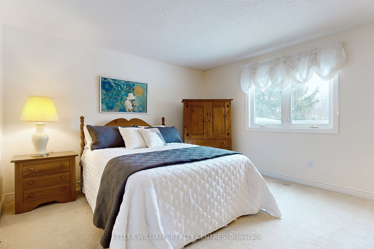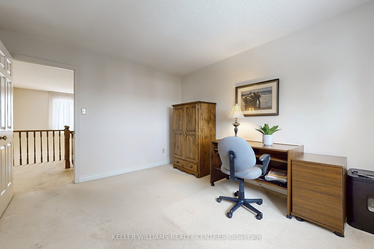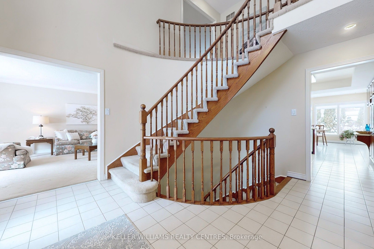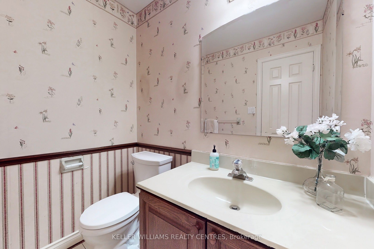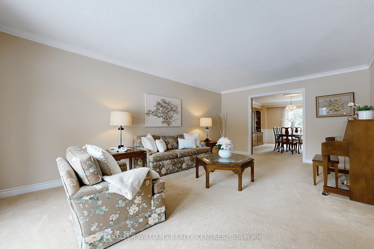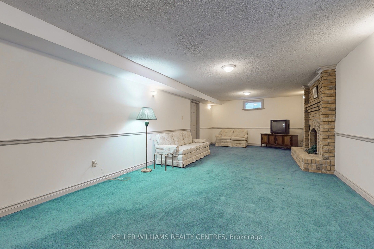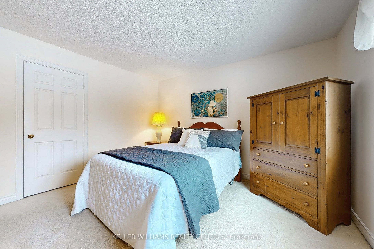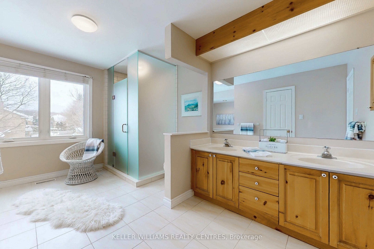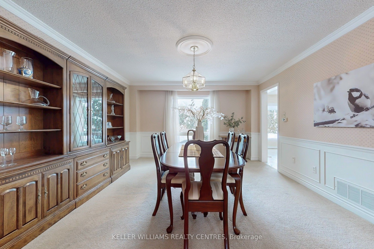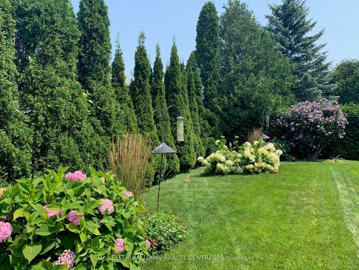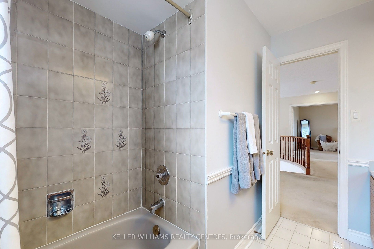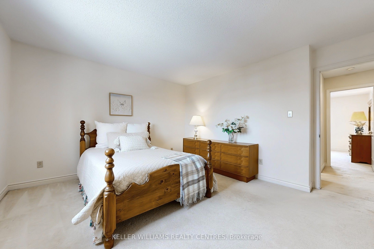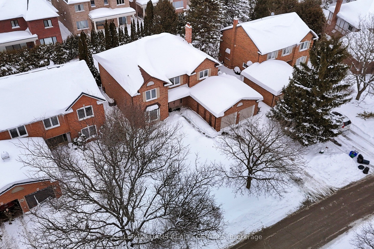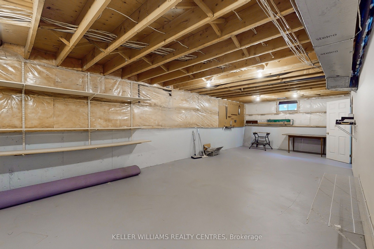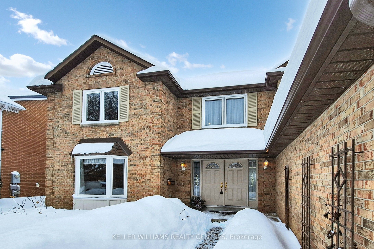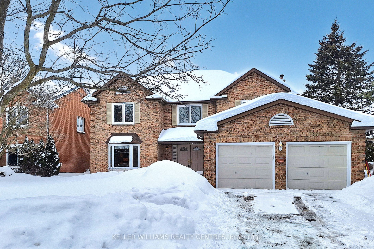
List Price: $1,649,000
32 Petch Crescent, Aurora, L4G 5P4
- By KELLER WILLIAMS REALTY CENTRES
Detached|MLS - #N12031016|New
4 Bed
3 Bath
3000-3500 Sqft.
Attached Garage
Price comparison with similar homes in Aurora
Compared to 9 similar homes
-7.9% Lower↓
Market Avg. of (9 similar homes)
$1,789,954
Note * Price comparison is based on the similar properties listed in the area and may not be accurate. Consult licences real estate agent for accurate comparison
Room Information
| Room Type | Features | Level |
|---|---|---|
| Living Room 5.86 x 4.01 m | Broadloom, Crown Moulding, Bay Window | Main |
| Dining Room 4.87 x 4.08 m | Broadloom, Wainscoting, Crown Moulding | Main |
| Kitchen 4 x 3.65 m | Tile Floor, Pantry, Backsplash | Main |
| Primary Bedroom 6.3 x 4.13 m | Broadloom, Walk-In Closet(s), 5 Pc Ensuite | Second |
| Bedroom 2 4.12 x 3.86 m | Broadloom, Closet, Overlooks Frontyard | Second |
| Bedroom 3 4.12 x 3.73 m | Broadloom, Double Closet, Overlooks Backyard | Second |
| Bedroom 4 4.02 x 3.29 m | Broadloom, Closet, Overlooks Backyard | Second |
Client Remarks
Your opportunity to move into one of Aurora's most sought-after neighbourhoods! Sitting on a premium 59 ft Lot, this 4 Bedroom "Anglesey" Model, meticulously maintained by its original owners, offers over 3000 sqft above ground, an excellent Floor plan with a bright and inviting 17ft high Foyer and large principal Rooms, perfect for entertaining. The spacious Kitchen features ample counter space and a sizeable Pantry. The light-filled Breakfast Area leads out to your private backyard with plenty of perennials to enjoy in summertime. A side entrance to your Laundry/Mudroom, which also connects to the Garage, completes the thoughtfully designed Main Floor Layout. Upstairs you'll find 4 Bedrooms with the Primary featuring a 5pc Ensuite and walk-in closet. The partially finished Basement offers plenty of additional space, ready for you to transform (rough-in for bath is in place). Don't miss out to live minutes from the King's Riding Golf Club, the Case Woodlot and numerous Parks and Trails.
Property Description
32 Petch Crescent, Aurora, L4G 5P4
Property type
Detached
Lot size
N/A acres
Style
2-Storey
Approx. Area
N/A Sqft
Home Overview
Last check for updates
Virtual tour
N/A
Basement information
Partially Finished
Building size
N/A
Status
In-Active
Property sub type
Maintenance fee
$N/A
Year built
--
Walk around the neighborhood
32 Petch Crescent, Aurora, L4G 5P4Nearby Places

Shally Shi
Sales Representative, Dolphin Realty Inc
English, Mandarin
Residential ResaleProperty ManagementPre Construction
Mortgage Information
Estimated Payment
$0 Principal and Interest
 Walk Score for 32 Petch Crescent
Walk Score for 32 Petch Crescent

Book a Showing
Tour this home with Shally
Frequently Asked Questions about Petch Crescent
Recently Sold Homes in Aurora
Check out recently sold properties. Listings updated daily
No Image Found
Local MLS®️ rules require you to log in and accept their terms of use to view certain listing data.
No Image Found
Local MLS®️ rules require you to log in and accept their terms of use to view certain listing data.
No Image Found
Local MLS®️ rules require you to log in and accept their terms of use to view certain listing data.
No Image Found
Local MLS®️ rules require you to log in and accept their terms of use to view certain listing data.
No Image Found
Local MLS®️ rules require you to log in and accept their terms of use to view certain listing data.
No Image Found
Local MLS®️ rules require you to log in and accept their terms of use to view certain listing data.
No Image Found
Local MLS®️ rules require you to log in and accept their terms of use to view certain listing data.
No Image Found
Local MLS®️ rules require you to log in and accept their terms of use to view certain listing data.
Check out 100+ listings near this property. Listings updated daily
See the Latest Listings by Cities
1500+ home for sale in Ontario
