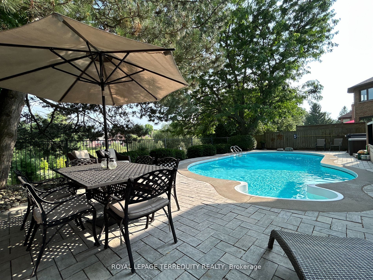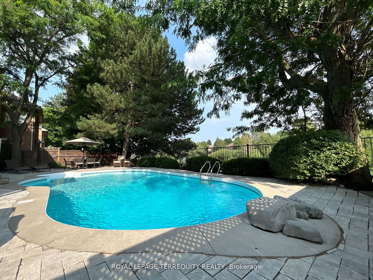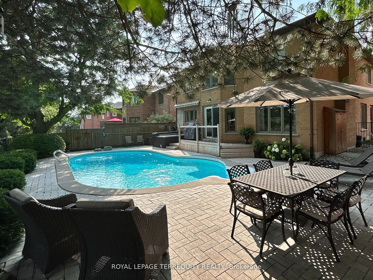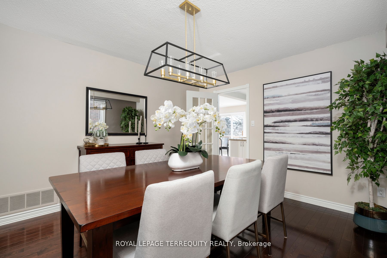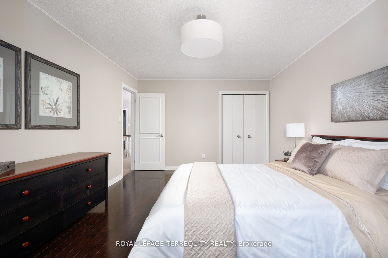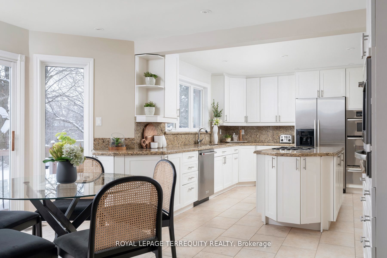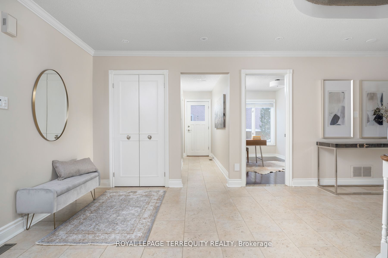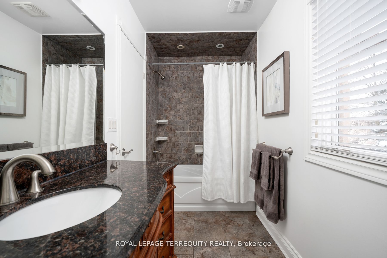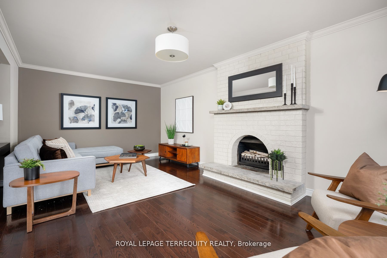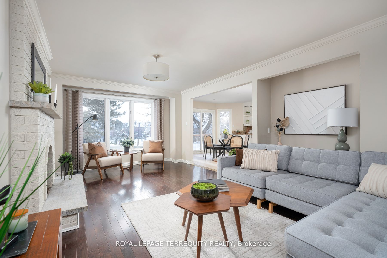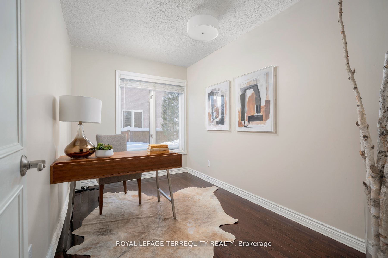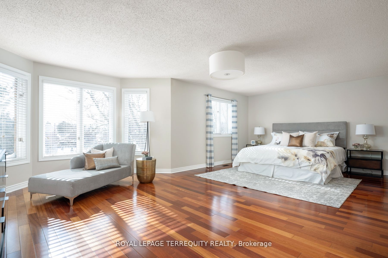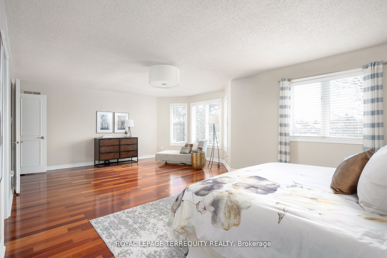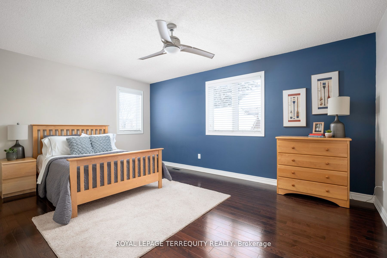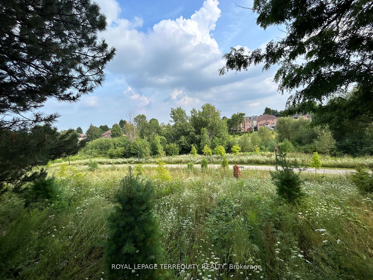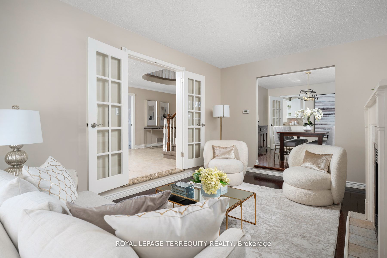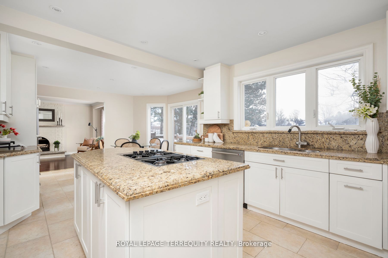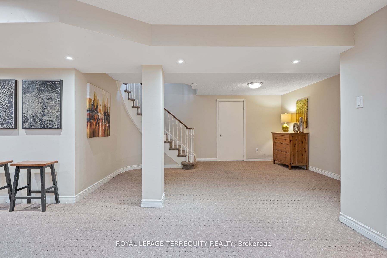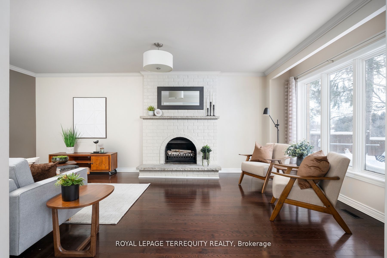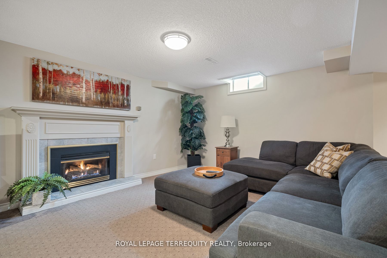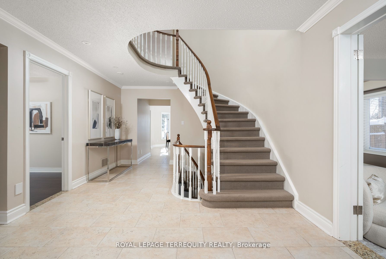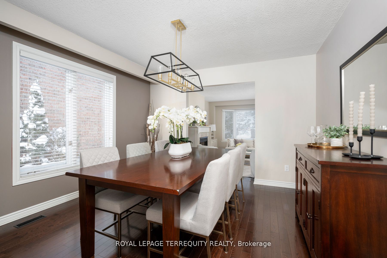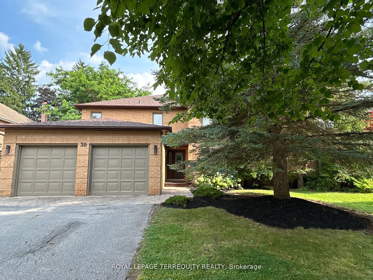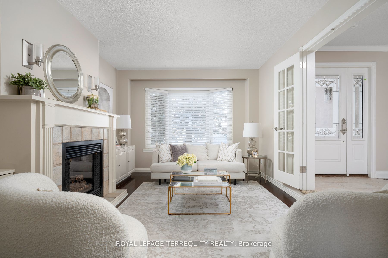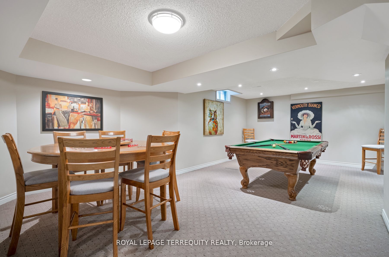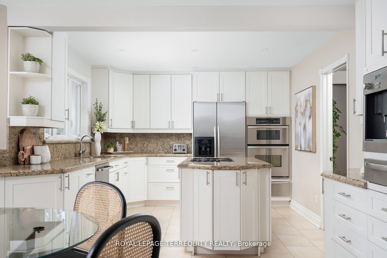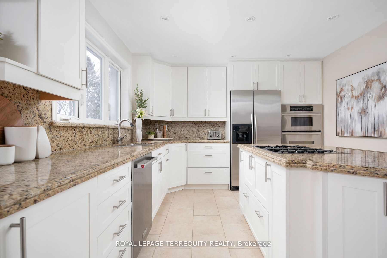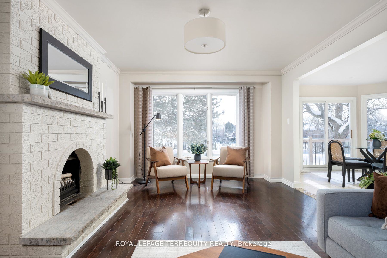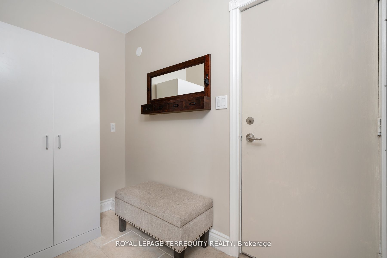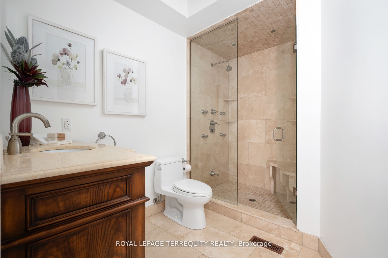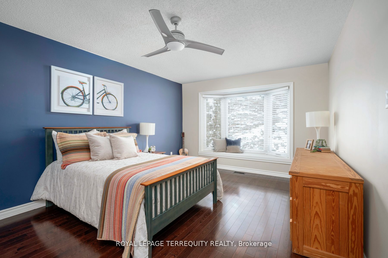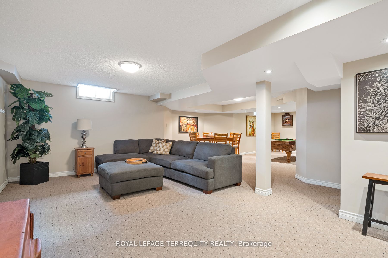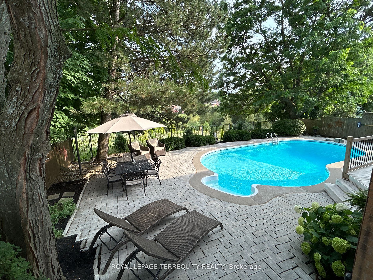
List Price: $2,079,000
30 Owls Foot Crescent, Aurora, L4G 6A2
- By ROYAL LEPAGE TERREQUITY REALTY
Detached|MLS - #N12072541|New
4 Bed
4 Bath
3000-3500 Sqft.
Attached Garage
Price comparison with similar homes in Aurora
Compared to 30 similar homes
0.2% Higher↑
Market Avg. of (30 similar homes)
$2,074,229
Note * Price comparison is based on the similar properties listed in the area and may not be accurate. Consult licences real estate agent for accurate comparison
Room Information
| Room Type | Features | Level |
|---|---|---|
| Living Room 5.16 x 3.6 m | Gas Fireplace, B/I Shelves, Large Window | Main |
| Dining Room 3.82 x 3.6 m | Hardwood Floor, Large Window, Crown Moulding | Main |
| Kitchen 7.27 x 4.44 m | W/O To Patio, Centre Island, Granite Counters | Main |
| Primary Bedroom 7.28 x 5.22 m | Walk-In Closet(s), 3 Pc Ensuite, Hardwood Floor | Upper |
| Bedroom 2 5.57 x 3.64 m | Large Window, Double Closet, Hardwood Floor | Upper |
| Bedroom 3 4.92 x 3.64 m | Large Window, Double Closet, Hardwood Floor | Upper |
| Bedroom 4 5.09 x 3.62 m | Large Window, Double Closet, Hardwood Floor | Upper |
Client Remarks
Rarely offered on Owls Foot Cres, this exceptional home is nestled on a quiet, family friendly street in the highly sought-after Aurora Highlands. Blending timeless elegance with contemporary features, this home welcomes you with an inviting entryway that leads to a bright, sunny kitchen and a spacious family room. Here, sweeping views of the award-winning Highland Gate Park create a stunning backdrop, with access through the back gate, gently sloping to the park. Step out from the kitchen onto a newly updated deck, complete with an all-season awning, perfect for year-round BBQs and outdoor dining. The beautifully landscaped backyard is an entertainer's dream, featuring a sparkling saltwater pool and hot tub, ideal for hosting family and friends. Inside, the home boasts large principal rooms with a timeless design enhanced by modern finishes, shelves and a cozy fireplace, offers an inviting space to unwind, while the separate formal dining room is perfect for hosting family gatherings and special occasions. Completing the main floor is a spacious mudroom with a side entrance and garage access, along with a sun filled home office. Upstairs, you'll find four generously sized bedrooms, including a massive primary retreat with a luxurious ensuite and spectacular views of Highland Gate Park. The finished recreation room is a versatile space, ideal as a teen hangout or easily adaptable into an independent suite for a caregiver or in-law, complete with its own bathroom. Through the back gate, you'll have direct access to breathtaking 21.3 acre Highland Gate Park and enjoy nearby playgrounds, open green areas, scenic walking trails and tranquil wetlands-right in your backyard. This home is also ideally located near top-rated private and public schools, including St. Andrews College (SAC) and St. Annes School, distinguished golf courses, endless amenities and recreational facilities, convenient public access, including GO station and major highways for easy commuting.
Property Description
30 Owls Foot Crescent, Aurora, L4G 6A2
Property type
Detached
Lot size
N/A acres
Style
2-Storey
Approx. Area
N/A Sqft
Home Overview
Last check for updates
Virtual tour
N/A
Basement information
Finished,Full
Building size
N/A
Status
In-Active
Property sub type
Maintenance fee
$N/A
Year built
--
Walk around the neighborhood
30 Owls Foot Crescent, Aurora, L4G 6A2Nearby Places

Shally Shi
Sales Representative, Dolphin Realty Inc
English, Mandarin
Residential ResaleProperty ManagementPre Construction
Mortgage Information
Estimated Payment
$0 Principal and Interest
 Walk Score for 30 Owls Foot Crescent
Walk Score for 30 Owls Foot Crescent

Book a Showing
Tour this home with Shally
Frequently Asked Questions about Owls Foot Crescent
Recently Sold Homes in Aurora
Check out recently sold properties. Listings updated daily
No Image Found
Local MLS®️ rules require you to log in and accept their terms of use to view certain listing data.
No Image Found
Local MLS®️ rules require you to log in and accept their terms of use to view certain listing data.
No Image Found
Local MLS®️ rules require you to log in and accept their terms of use to view certain listing data.
No Image Found
Local MLS®️ rules require you to log in and accept their terms of use to view certain listing data.
No Image Found
Local MLS®️ rules require you to log in and accept their terms of use to view certain listing data.
No Image Found
Local MLS®️ rules require you to log in and accept their terms of use to view certain listing data.
No Image Found
Local MLS®️ rules require you to log in and accept their terms of use to view certain listing data.
No Image Found
Local MLS®️ rules require you to log in and accept their terms of use to view certain listing data.
Check out 100+ listings near this property. Listings updated daily
See the Latest Listings by Cities
1500+ home for sale in Ontario
