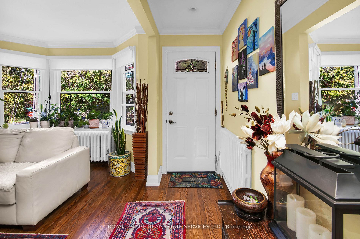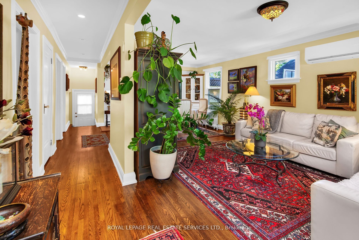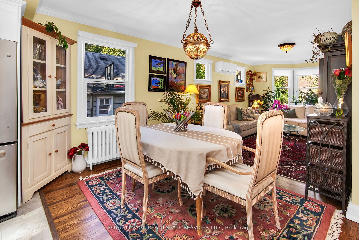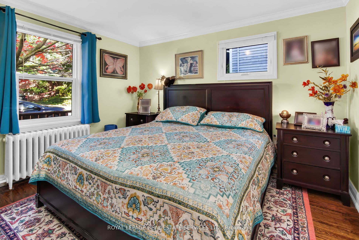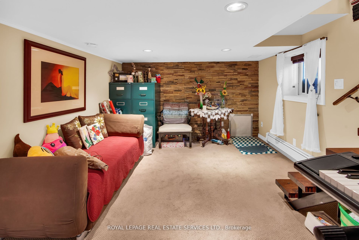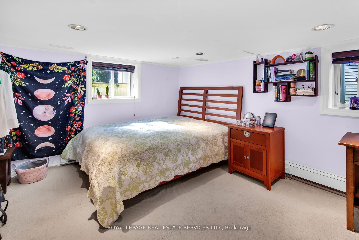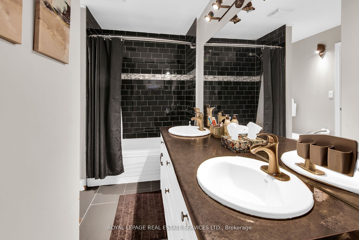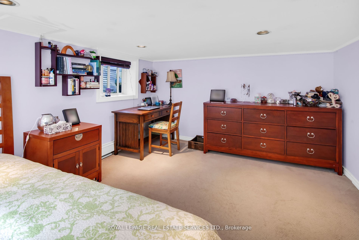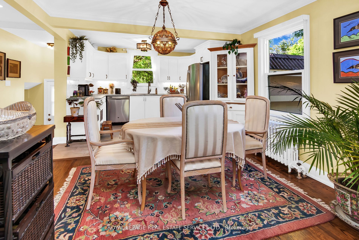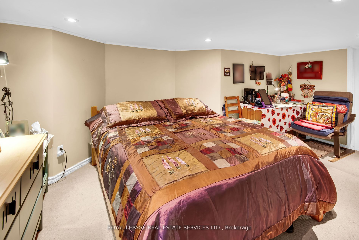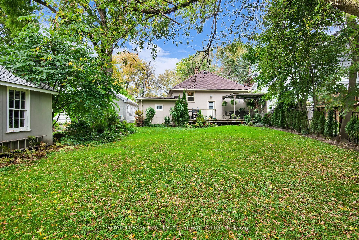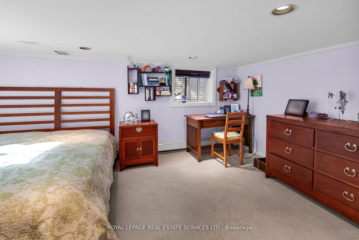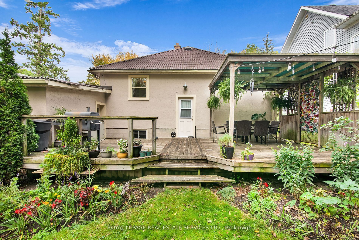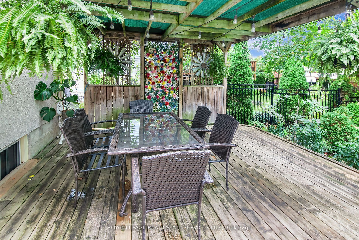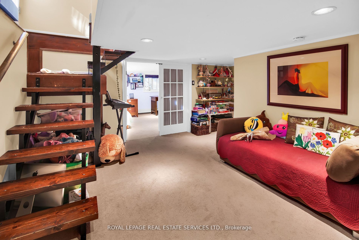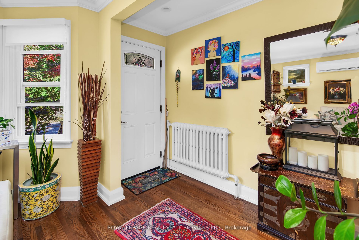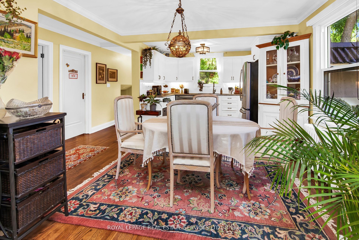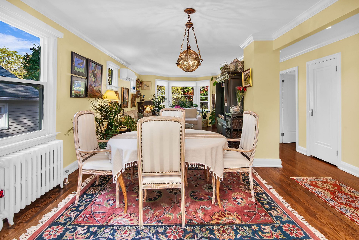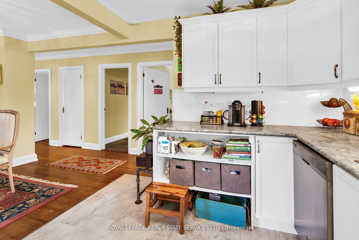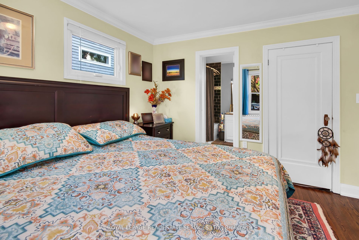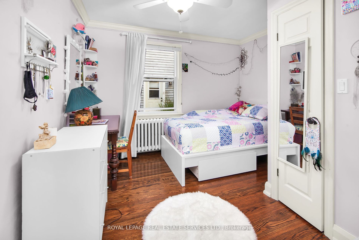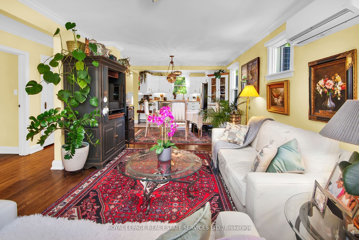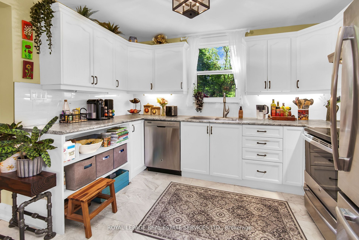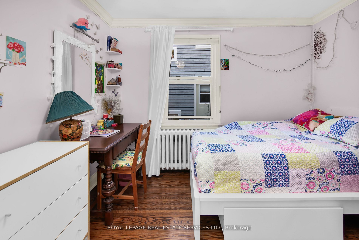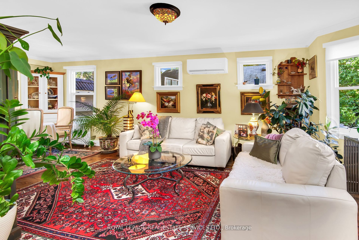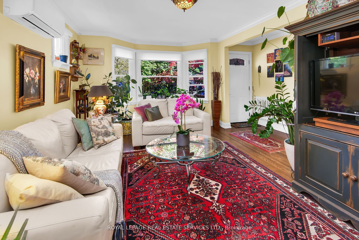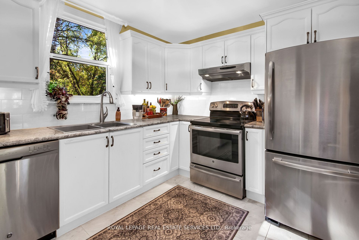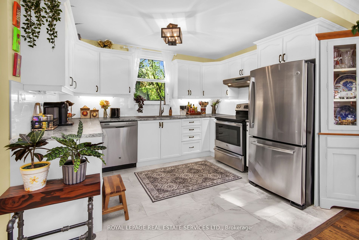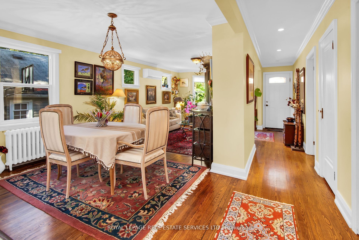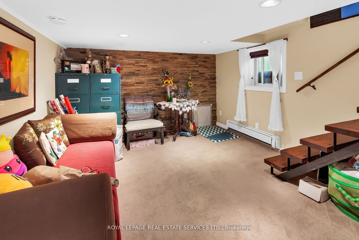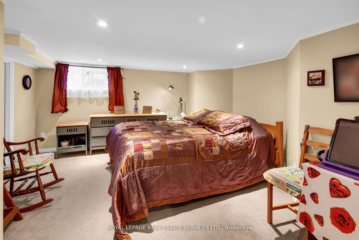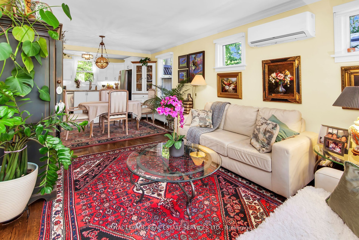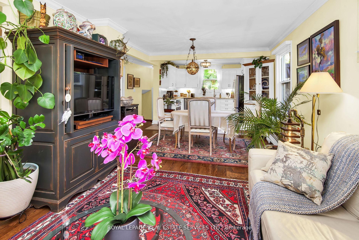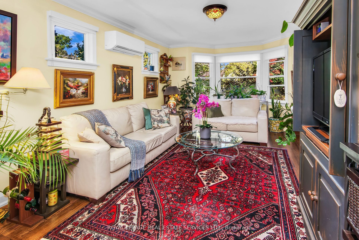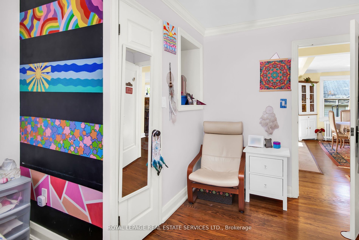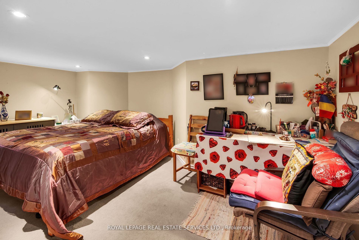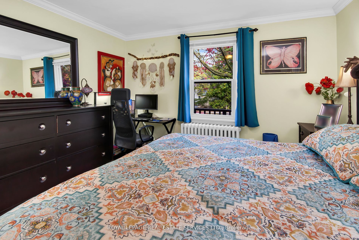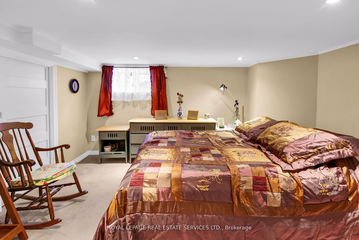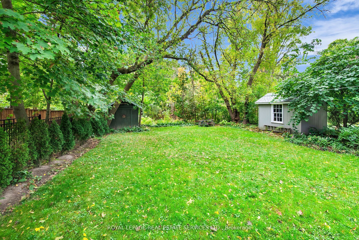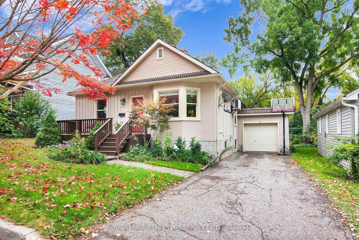
List Price: $989,000
29 Connaught Avenue, Aurora, L4G 1C5
- By ROYAL LEPAGE REAL ESTATE SERVICES LTD.
Detached|MLS - #N12029745|New
4 Bed
2 Bath
Lot Size: 46 x 147 Feet
Attached Garage
Price comparison with similar homes in Aurora
Compared to 8 similar homes
-25.2% Lower↓
Market Avg. of (8 similar homes)
$1,322,463
Note * Price comparison is based on the similar properties listed in the area and may not be accurate. Consult licences real estate agent for accurate comparison
Room Information
| Room Type | Features | Level |
|---|---|---|
| Kitchen 3.53 x 2.85 m | Stainless Steel Appl, Overlooks Backyard, Tile Floor | Main |
| Living Room 4.87 x 3.54 m | Overlooks Frontyard, Hardwood Floor, Bay Window | Main |
| Dining Room 3.54 x 2.68 m | Hardwood Floor, Open Concept, Large Window | Main |
| Primary Bedroom 3.78 x 3.77 m | 5 Pc Ensuite, Large Closet, Overlooks Backyard | Main |
| Bedroom 2 3.77 x 3.33 m | Ceiling Fan(s), Hardwood Floor, Large Closet | Main |
| Bedroom 3 4.95 x 4.72 m | Broadloom, Double Closet, Pot Lights | Basement |
| Bedroom 4 4.35 x 3.38 m | Pot Lights, Broadloom, Double Doors | Basement |
Client Remarks
Welcome to this charming bungalow located in the heart of Aurora. This home features a bright and inviting living room with a large bay window that floods the space with natural light, creating a warm and welcoming atmosphere. The open-concept kitchen and dining area provide a functional space perfect for family meals or entertaining friends. The main floor also includes a cozy master bedroom, a full bathroom, and an additional room that can serve as a home office or guest room. The layout is designed with versatility in mind, allowing for a range of uses to suit your lifestyle. Step outside into the spacious backyard, a blank canvas for your outdoor dreams, offering ample room for gardening, outdoor play, or relaxing under the mature trees that provide natural shade and privacy. The sizable driveway and single-car garage offer convenient parking, along with additional storage space for tools or equipment. This home features a high-efficiency hydronic heating system with PEX tubing meticulously organized and connected to a distribution manifold, ensuring even and reliable heating throughout the house. Powered by a modern boiler unit integrated with an expansion tank for pressure regulation, the system also incorporates multiple circulator pumps for zoned heating control, enhancing energy efficiency. The use of high-grade copper piping and insulated components further optimizes heating performance, ensuring comfort all year round. Nestled in the vibrant heart of Aurora, this home is just steps from a variety of local amenities. The Aurora GO Station, located nearby, offers frequent train service to Toronto and beyond, making commuting a breeze. For families, Town Park offers a scenic escape for leisurely strolls, picnics, and weekend activities, while Town Square serves as a hub for cultural and community events. With lush green spaces, convenient transit access, and a strong sense of community, this neighborhood truly combines modern living with small-town charm.
Property Description
29 Connaught Avenue, Aurora, L4G 1C5
Property type
Detached
Lot size
N/A acres
Style
Bungalow-Raised
Approx. Area
N/A Sqft
Home Overview
Last check for updates
Virtual tour
N/A
Basement information
Finished
Building size
N/A
Status
In-Active
Property sub type
Maintenance fee
$N/A
Year built
--
Walk around the neighborhood
29 Connaught Avenue, Aurora, L4G 1C5Nearby Places

Angela Yang
Sales Representative, ANCHOR NEW HOMES INC.
English, Mandarin
Residential ResaleProperty ManagementPre Construction
Mortgage Information
Estimated Payment
$0 Principal and Interest
 Walk Score for 29 Connaught Avenue
Walk Score for 29 Connaught Avenue

Book a Showing
Tour this home with Angela
Frequently Asked Questions about Connaught Avenue
Recently Sold Homes in Aurora
Check out recently sold properties. Listings updated daily
See the Latest Listings by Cities
1500+ home for sale in Ontario
