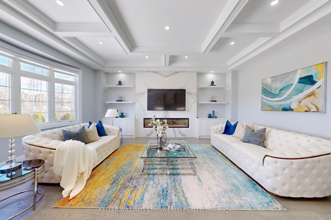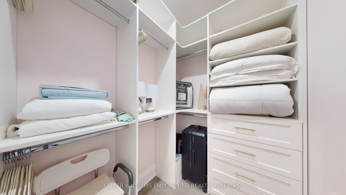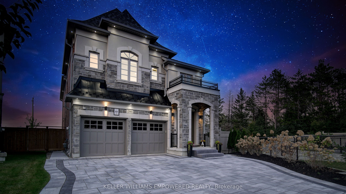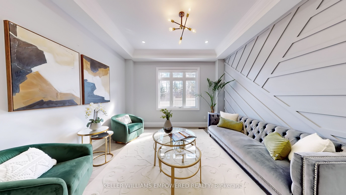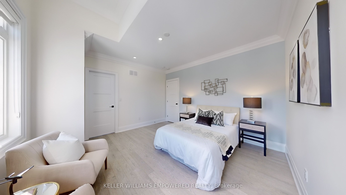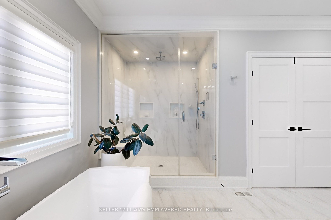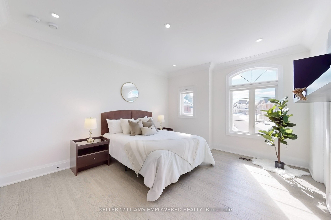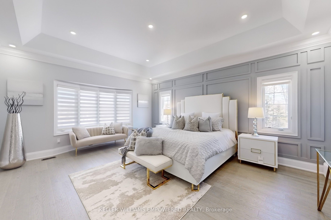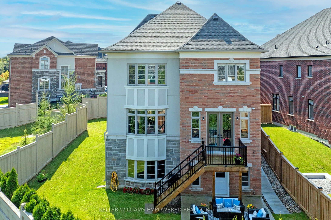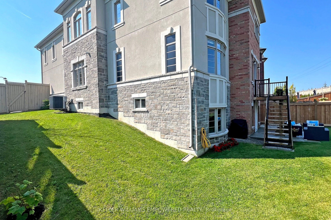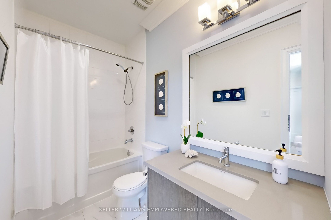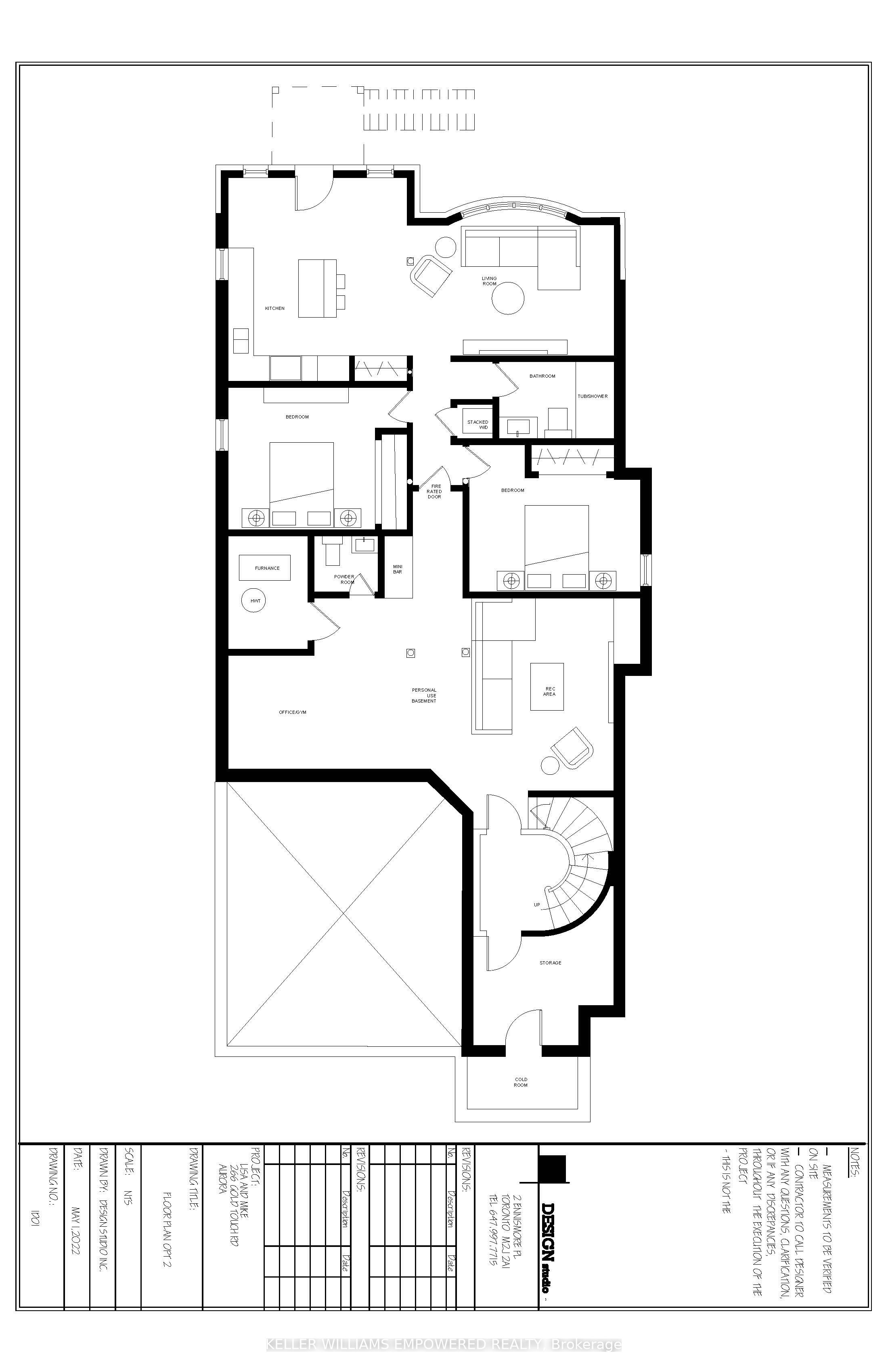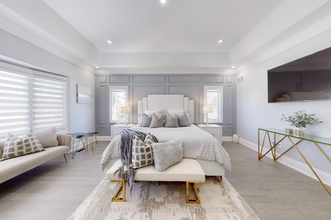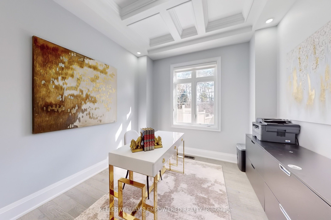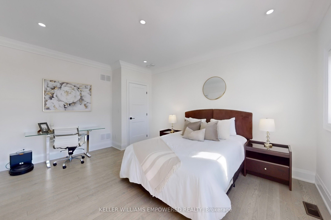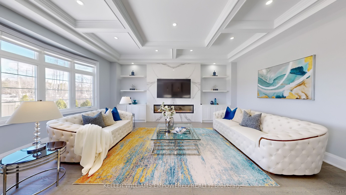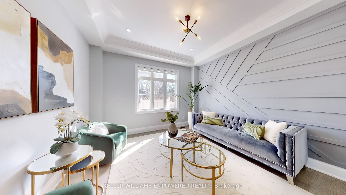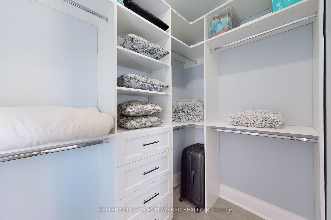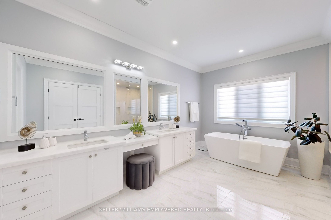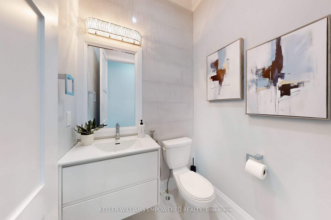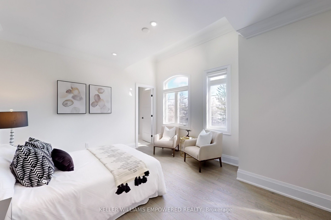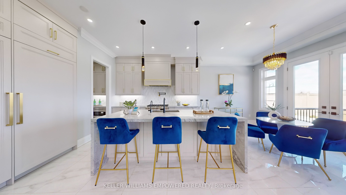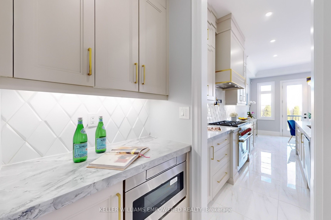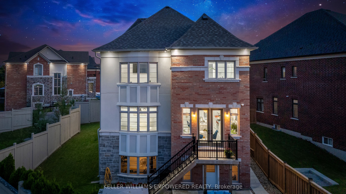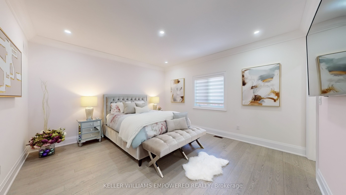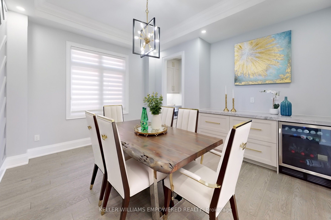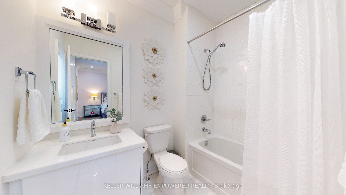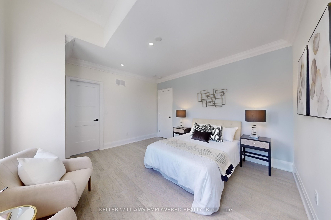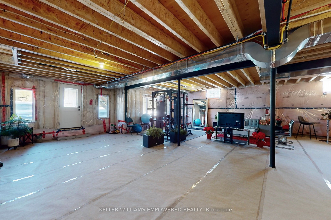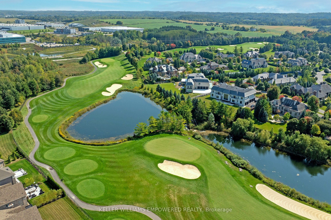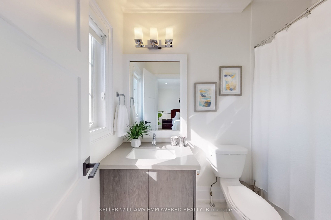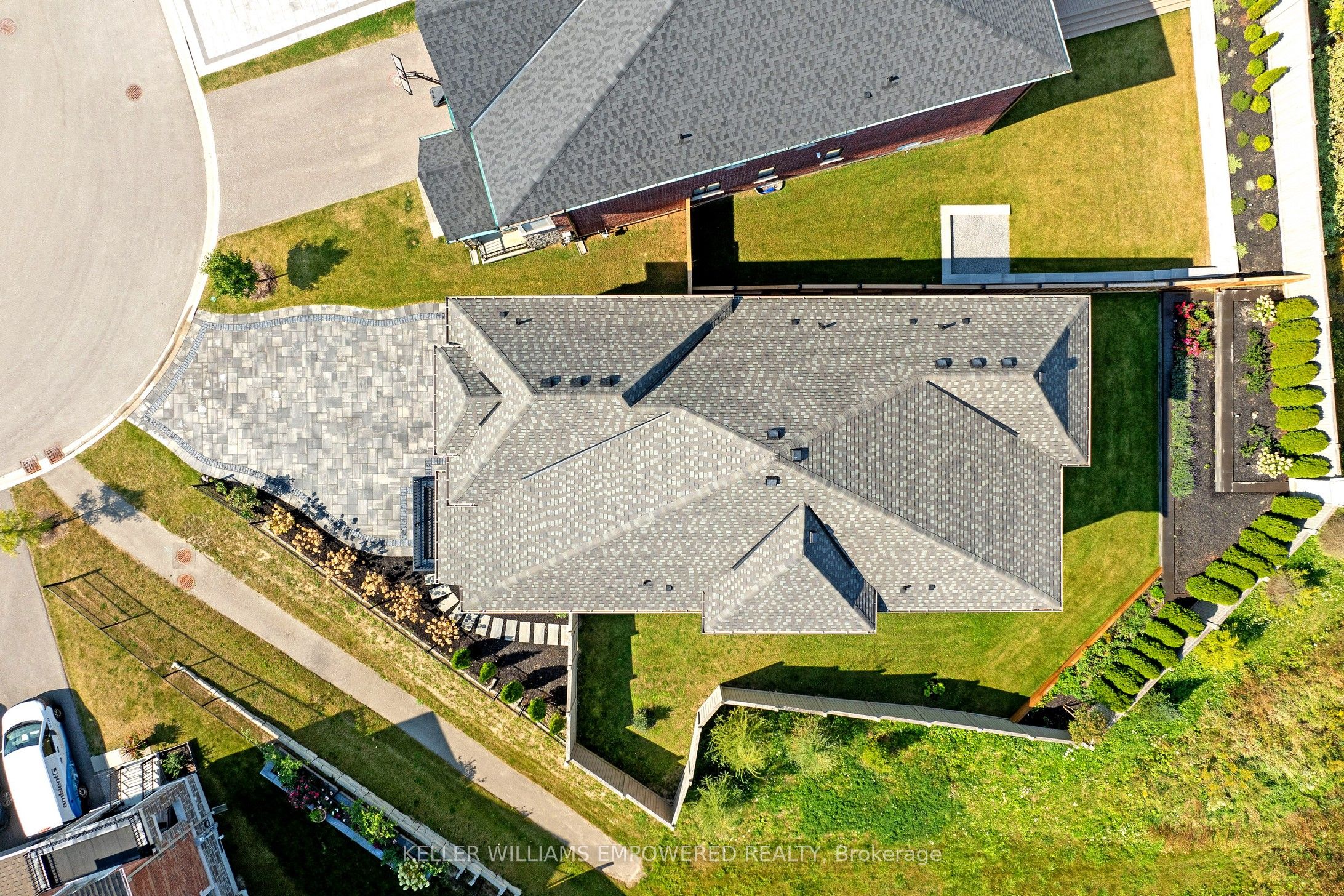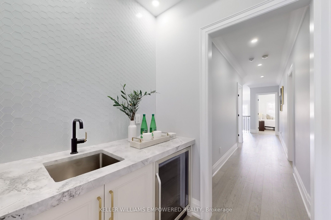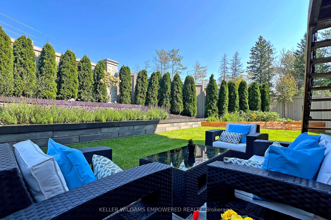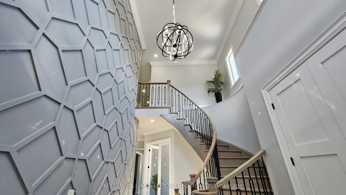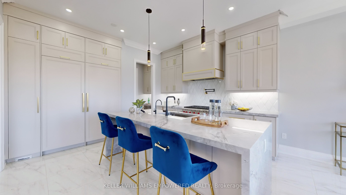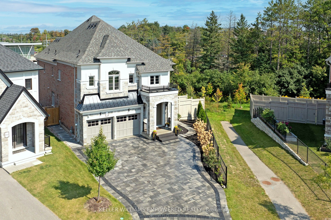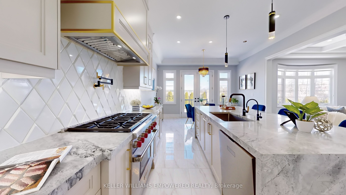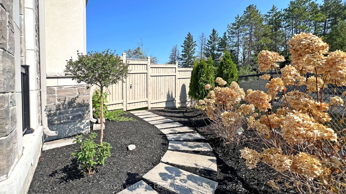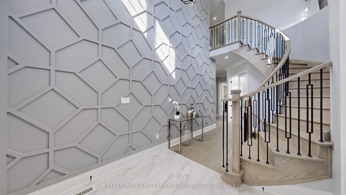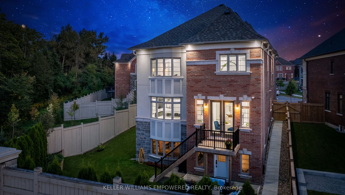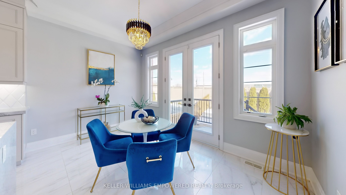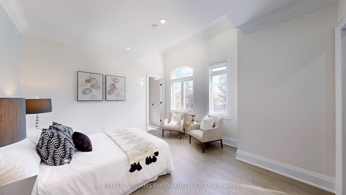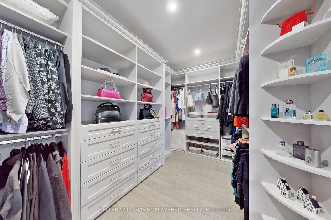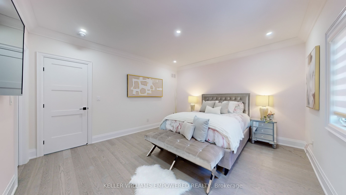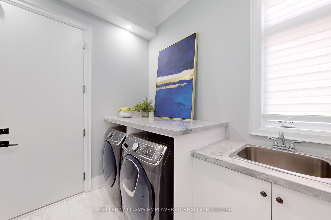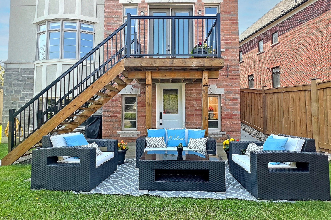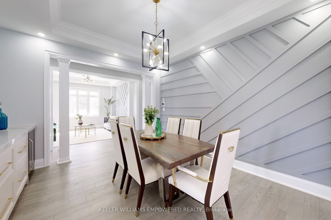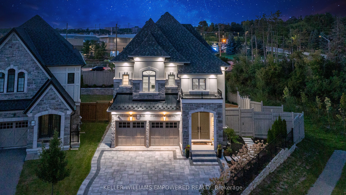
List Price: $2,488,880
266 Touch Gold Crescent, Aurora, L4G 3X5
- By KELLER WILLIAMS EMPOWERED REALTY
Detached|MLS - #N12018622|Terminated
4 Bed
5 Bath
3500-5000 Sqft.
Built-In Garage
Price comparison with similar homes in Aurora
Compared to 11 similar homes
6.5% Higher↑
Market Avg. of (11 similar homes)
$2,337,800
Note * Price comparison is based on the similar properties listed in the area and may not be accurate. Consult licences real estate agent for accurate comparison
Room Information
| Room Type | Features | Level |
|---|---|---|
| Living Room 3.35 x 3.96 m | Hardwood Floor, Crown Moulding, Pot Lights | Ground |
| Dining Room 4.17 x 3.35 m | Hardwood Floor, Wainscoting, Dry Bar | Ground |
| Kitchen 4.17 x 3.96 m | B/I Appliances, Pot Lights, Stone Counters | Ground |
| Bedroom 2 4.27 x 3.35 m | 4 Pc Ensuite, Hardwood Floor, Crown Moulding | Second |
| Bedroom 3 4.57 x 4.17 m | 4 Pc Ensuite, Hardwood Floor, Crown Moulding | Second |
| Bedroom 4 4.88 x 4.17 m | 4 Pc Ensuite, Hardwood Floor, Crown Moulding | Second |
| Primary Bedroom 5.44 x 4.62 m | 5 Pc Ensuite, Wainscoting, Crown Moulding | Second |
Client Remarks
*Ensuite In Each Bedroom* Located in Prestigious Adena View Community, This 4-bedroom home blends refined luxury with family-friendly design with each room with an ensuite and built in walk in closets, pot lights and crown moldings throughout. A custom interlocked driveway and professional landscaping lead to a stunning ravine-side lot with mature trees and a private backyard oasis. South facing entrance, brings good energy in and a grand 2-story foyer sets the tone with octagon wainscoting and elegant millwork throughout. Entertain in style with formal living and dining rooms, a sophisticated family room featuring coffered ceilings, 85 inch fireplace, and custom built-ins. Dry bar with a mini fridge and a wet bar with a mini fridge on the second level adds convenience and style. The chefs kitchen boasts a stone double waterfall island with storage, built in paneled Sub-Zero fridge, 6 burner Wolf gas range, pot filler, and builder upgraded finishes. The spacious primary suite features a large dressing room expansive enough to feel like its own bedroom, raised 10 ft ceilings and a luxury 5 ensuite washroom. Feel spaciousness of 10-ft ceilings on the main floor, a 9 ft ceilings walk-out basement with potential for a media lounge or in-law suite, and the option for future elevator access. Close to top golf clubs, private schools, and upscale amenities - this is luxury family living at its finest.
Property Description
266 Touch Gold Crescent, Aurora, L4G 3X5
Property type
Detached
Lot size
< .50 acres
Style
2-Storey
Approx. Area
N/A Sqft
Home Overview
Basement information
Unfinished,Walk-Out
Building size
N/A
Status
In-Active
Property sub type
Maintenance fee
$N/A
Year built
2024
Walk around the neighborhood
266 Touch Gold Crescent, Aurora, L4G 3X5Nearby Places

Shally Shi
Sales Representative, Dolphin Realty Inc
English, Mandarin
Residential ResaleProperty ManagementPre Construction
Mortgage Information
Estimated Payment
$0 Principal and Interest
 Walk Score for 266 Touch Gold Crescent
Walk Score for 266 Touch Gold Crescent

Book a Showing
Tour this home with Shally
Frequently Asked Questions about Touch Gold Crescent
Recently Sold Homes in Aurora
Check out recently sold properties. Listings updated daily
No Image Found
Local MLS®️ rules require you to log in and accept their terms of use to view certain listing data.
No Image Found
Local MLS®️ rules require you to log in and accept their terms of use to view certain listing data.
No Image Found
Local MLS®️ rules require you to log in and accept their terms of use to view certain listing data.
No Image Found
Local MLS®️ rules require you to log in and accept their terms of use to view certain listing data.
No Image Found
Local MLS®️ rules require you to log in and accept their terms of use to view certain listing data.
No Image Found
Local MLS®️ rules require you to log in and accept their terms of use to view certain listing data.
No Image Found
Local MLS®️ rules require you to log in and accept their terms of use to view certain listing data.
No Image Found
Local MLS®️ rules require you to log in and accept their terms of use to view certain listing data.
Check out 100+ listings near this property. Listings updated daily
See the Latest Listings by Cities
1500+ home for sale in Ontario
