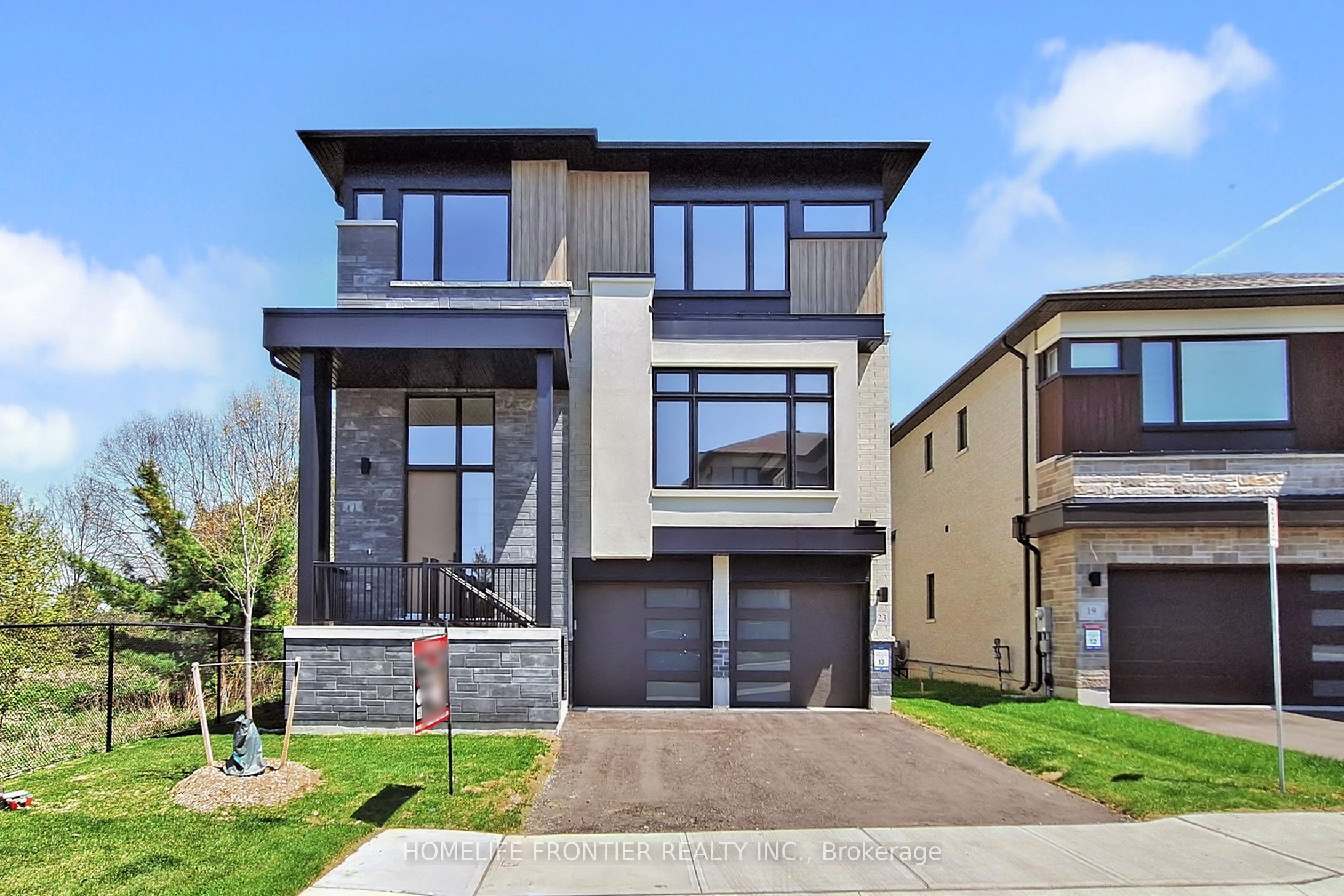
List Price: $2,348,888
23 Kingwood Lane, Aurora, L4G 3Z7
Price comparison with similar homes in Aurora
Note * The price comparison provided is based on publicly available listings of similar properties within the same area. While we strive to ensure accuracy, these figures are intended for general reference only and may not reflect current market conditions, specific property features, or recent sales. For a precise and up-to-date evaluation tailored to your situation, we strongly recommend consulting a licensed real estate professional.
Room Information
| Room Type | Features | Level |
|---|---|---|
| Living Room 5.78 x 5.75 m | Hardwood Floor, Coffered Ceiling(s), Combined w/Dining | Main |
| Dining Room 6.56 x 3.94 m | Hardwood Floor, Open Concept, Combined w/Living | Main |
| Kitchen 5.18 x 4.73 m | Ceramic Floor, B/I Appliances, Centre Island | Main |
| Primary Bedroom 5.1 x 4.76 m | Hardwood Floor, 5 Pc Ensuite, Walk-In Closet(s) | Second |
| Bedroom 2 4.23 x 3.28 m | Hardwood Floor, Large Closet, 3 Pc Ensuite | Second |
| Bedroom 3 4.23 x 3.06 m | Hardwood Floor, Large Closet, Semi Ensuite | Second |
| Bedroom 4 3.54 x 3.04 m | Hardwood Floor, Large Closet, Semi Ensuite | Second |
Client Remarks
23 Kingwood Lane, Aurora, L4G 3Z7
Property type
Detached
Lot size
N/A acres
Style
2-Storey
Approx. Area
N/A Sqft
Home Overview
Last check for updates
Virtual tour
Basement information
Partially Finished,Walk-Out
Building size
N/A
Status
In-Active
Property sub type
Maintenance fee
$N/A
Year built
--

Angela Yang
Sales Representative, ANCHOR NEW HOMES INC.
Mortgage Information
Estimated Payment
 Walk Score for 23 Kingwood Lane
Walk Score for 23 Kingwood Lane

Book a Showing
Tour this home with Angela
Frequently Asked Questions about Kingwood Lane
Recently Sold Homes in Aurora
Check out recently sold properties. Listings updated daily
See the Latest Listings by Cities
1500+ home for sale in Ontario