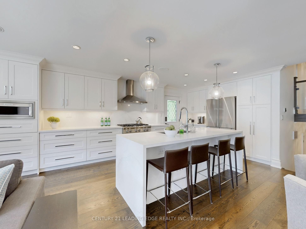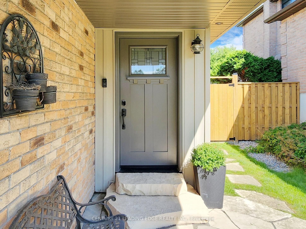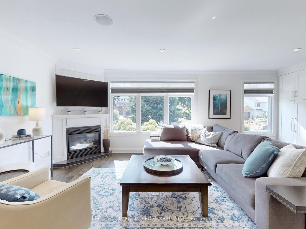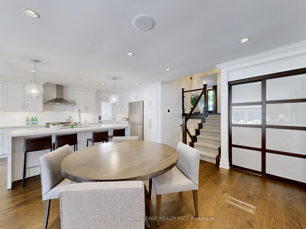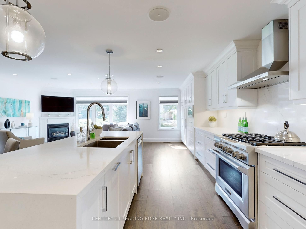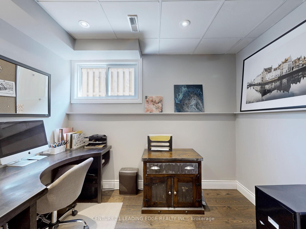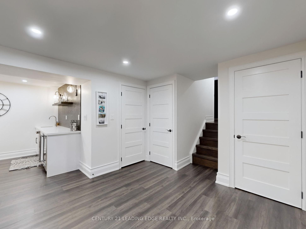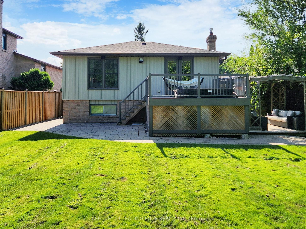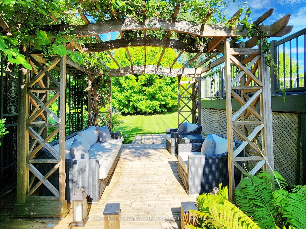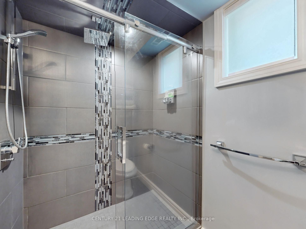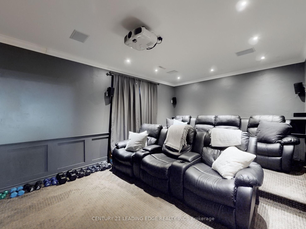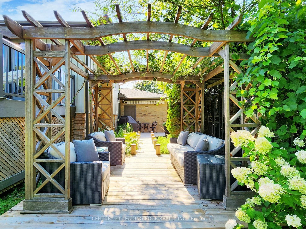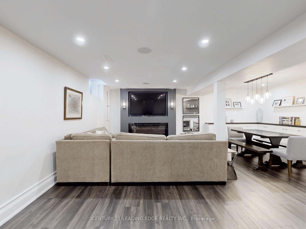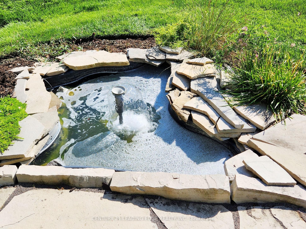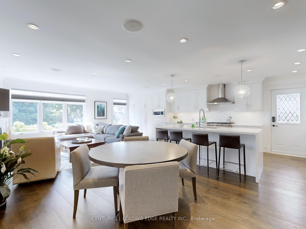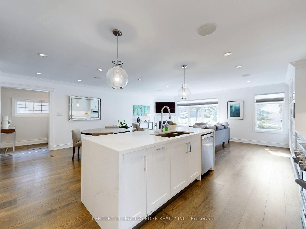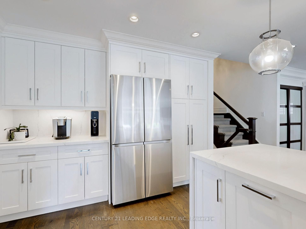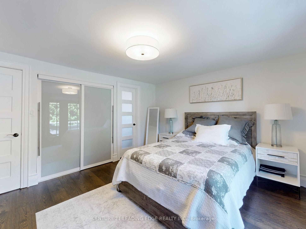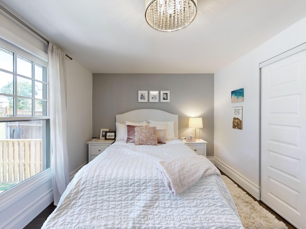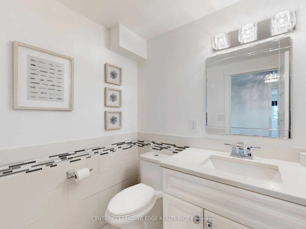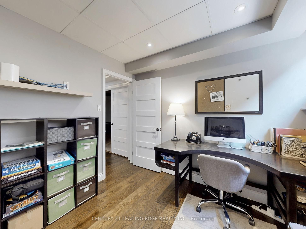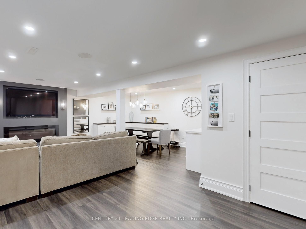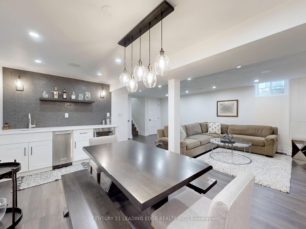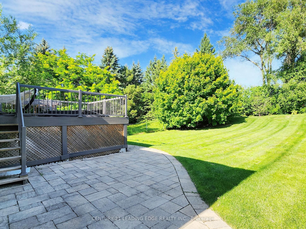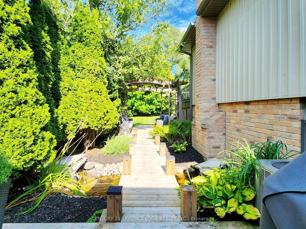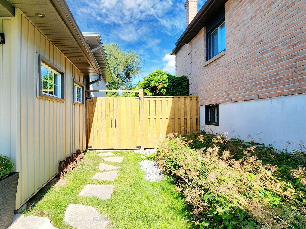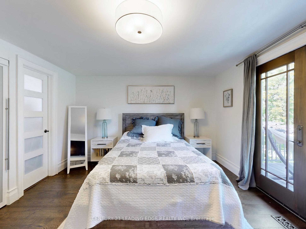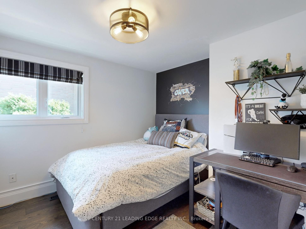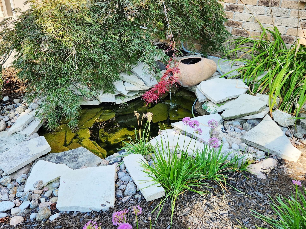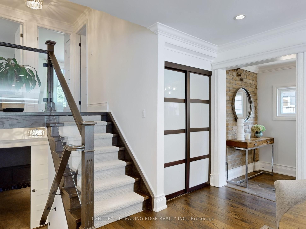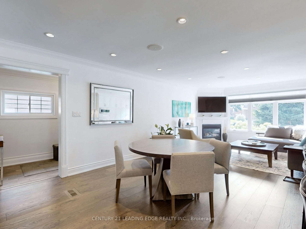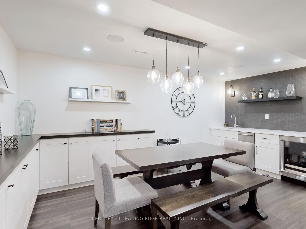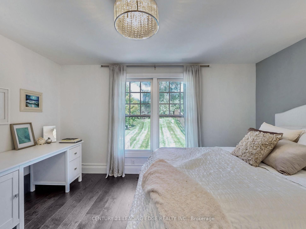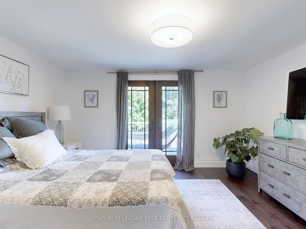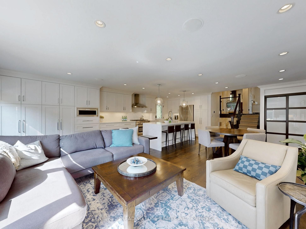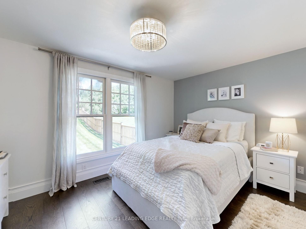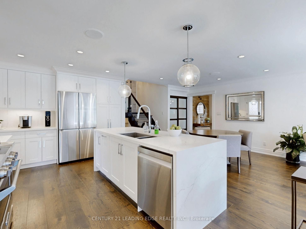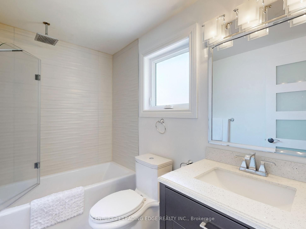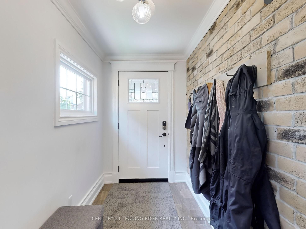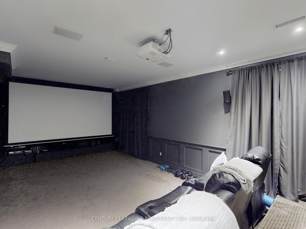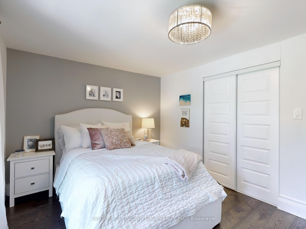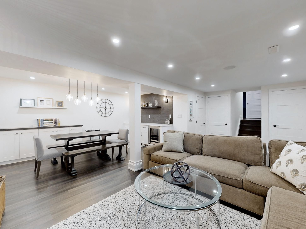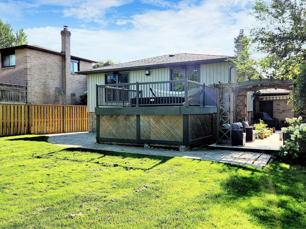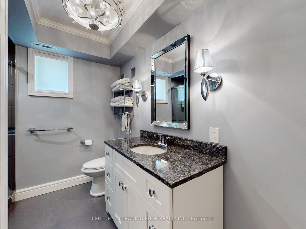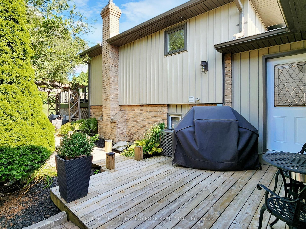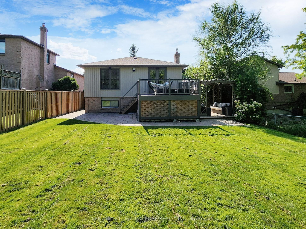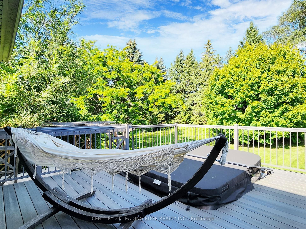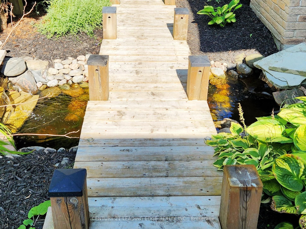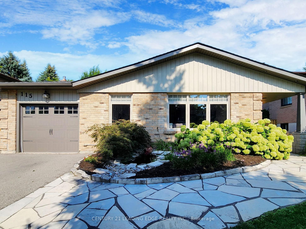
List Price: $1,468,000
115 Walton Drive, Aurora, L4G 3K2
- By CENTURY 21 LEADING EDGE REALTY INC.
Detached|MLS - #N12112838|New
4 Bed
3 Bath
1500-2000 Sqft.
Lot Size: 50 x 175.24 Feet
Attached Garage
Price comparison with similar homes in Aurora
Compared to 14 similar homes
-4.9% Lower↓
Market Avg. of (14 similar homes)
$1,544,185
Note * Price comparison is based on the similar properties listed in the area and may not be accurate. Consult licences real estate agent for accurate comparison
Room Information
| Room Type | Features | Level |
|---|---|---|
| Kitchen 4.5 x 3.3 m | Quartz Counter, B/I Appliances, W/O To Patio | Main |
| Living Room 3.4 x 7.4 m | Built-in Speakers, Fireplace, Pot Lights | Main |
| Dining Room 3.4 x 3.3 m | Combined w/Living, Open Concept, Pot Lights | Main |
| Primary Bedroom 3.8 x 4 m | Laminate, French Doors, Closet | Second |
| Bedroom 2 4.1 x 3.1 m | Laminate, Window, Closet | Second |
| Bedroom 3 3.1 x 2.8 m | Laminate, Window, Closet | Second |
Client Remarks
Welcome to 115 Walton Drive, Aurora where beautiful living begins. This modern, renovated 3+1 bedroom home sits on a generous, pool-sized 50ft x 175ft lot in one of Auroras most sought-after neighbourhoods, close to excellent shopping, top-rated schools, transit, and with easy access to Highways 404 and 400. Step inside to discover an open-concept, designer-renovated chefs kitchen the true showpiece of the home featuring quartz countertops, built-in appliances, cabinet hardware, pot lights throughout, and a convenient side door that leads to a backyard oasis. Outside, enjoy natural ponds, professional landscaping, a cozy seating area, and built-in speakers perfect for summer BBQs and effortless entertaining. The main level boasts engineered hardwood flooring, a sun-filled open family room, smooth ceilings, pot lights, built-in speakers, and premium Hunter Douglas blinds. Upstairs, you'll find three spacious bedrooms with custom-built closets and large windows. The primary bedroom is a private retreat with a custom wardrobe and a walkout to a sun-drenched deck with a built-in hot tub, while the secondary bedrooms continue the theme with hardwood floors and stylish finishes. The lower level offers even more versatility, with a full bathroom, an office (which could easily serve as a fourth bedroom), and a home theatre complete with built-in seating, a projector, surround sound, and a wood-burning fireplace. The space continues with a majestic entertainment area ideal for hosting or relaxing featuring built-in speakers, a wet bar with a beverage fridge, and a built-in ice maker. This home is the perfect blend of luxury, comfort, and functionality offering the ultimate in stylish family living and ready to welcome its next chapter.
Property Description
115 Walton Drive, Aurora, L4G 3K2
Property type
Detached
Lot size
< .50 acres
Style
Backsplit 4
Approx. Area
N/A Sqft
Home Overview
Last check for updates
Virtual tour
N/A
Basement information
Finished,Full
Building size
N/A
Status
In-Active
Property sub type
Maintenance fee
$N/A
Year built
--
Walk around the neighborhood
115 Walton Drive, Aurora, L4G 3K2Nearby Places

Angela Yang
Sales Representative, ANCHOR NEW HOMES INC.
English, Mandarin
Residential ResaleProperty ManagementPre Construction
Mortgage Information
Estimated Payment
$0 Principal and Interest
 Walk Score for 115 Walton Drive
Walk Score for 115 Walton Drive

Book a Showing
Tour this home with Angela
Frequently Asked Questions about Walton Drive
Recently Sold Homes in Aurora
Check out recently sold properties. Listings updated daily
See the Latest Listings by Cities
1500+ home for sale in Ontario
