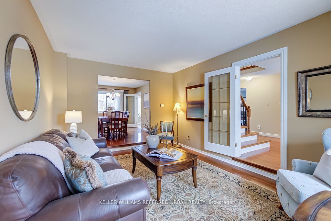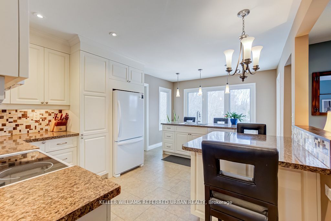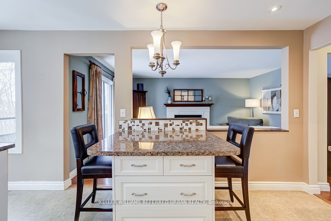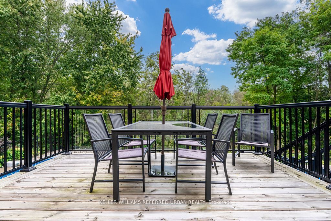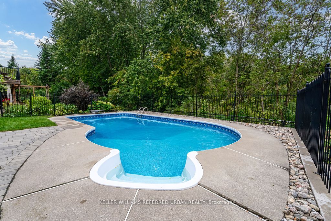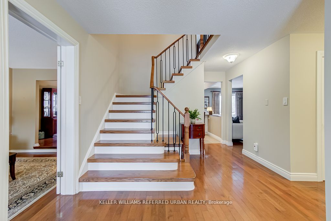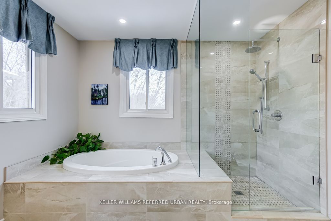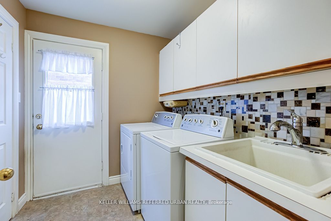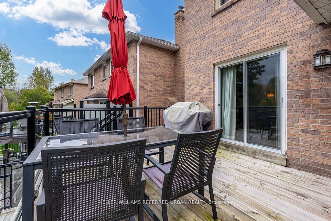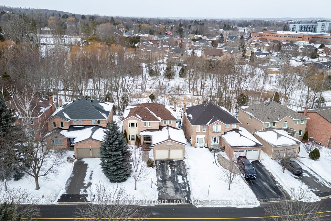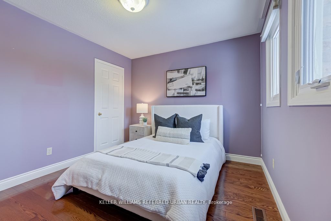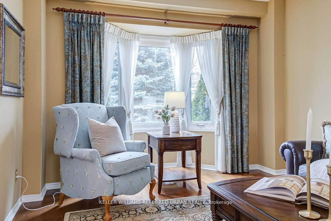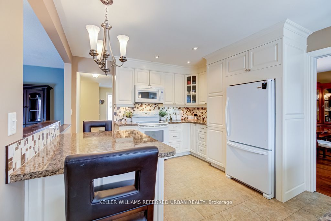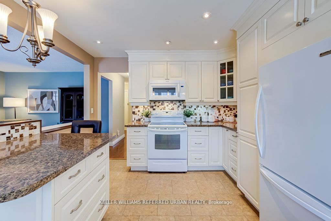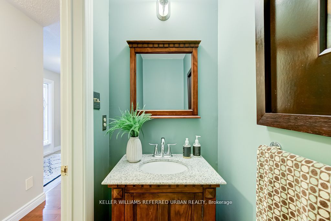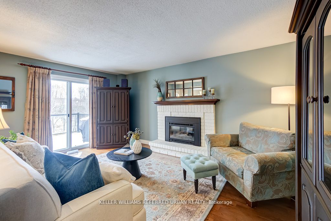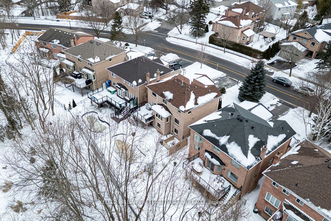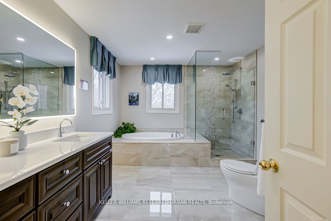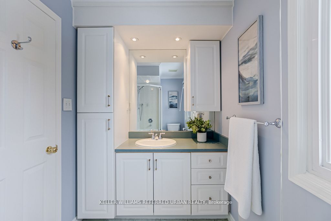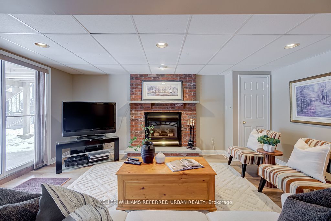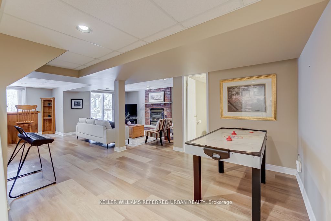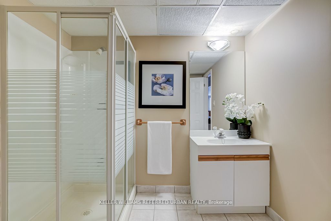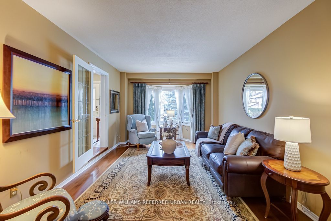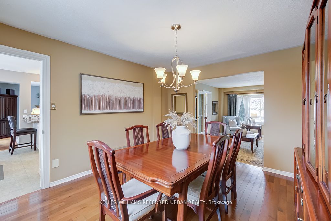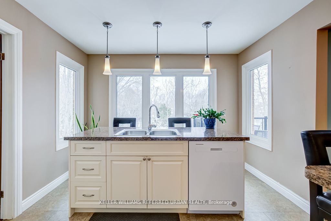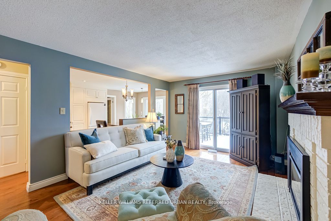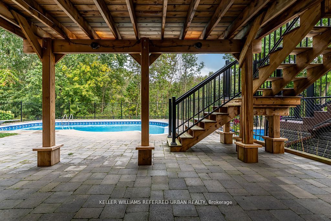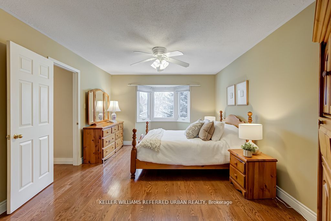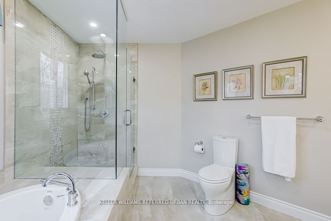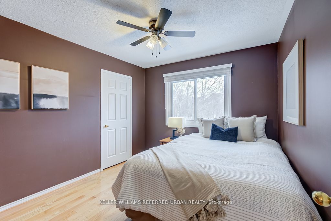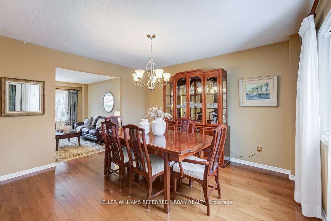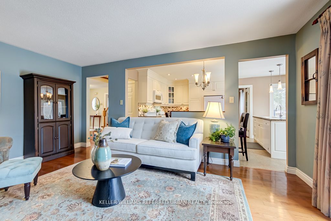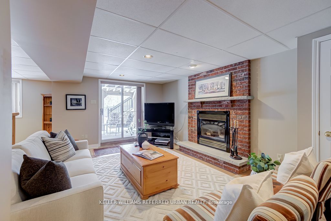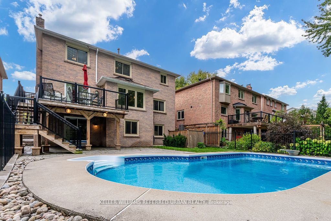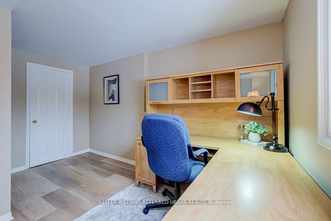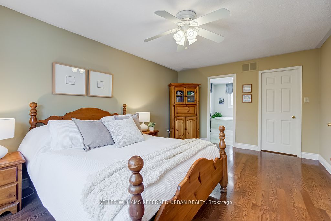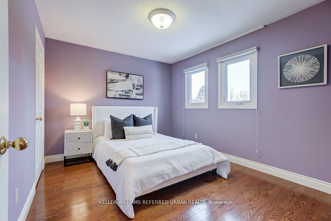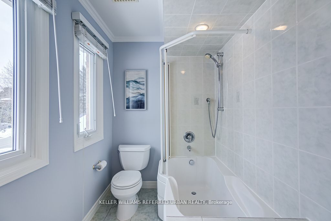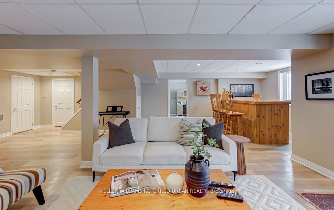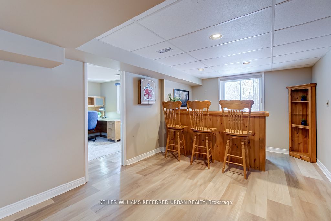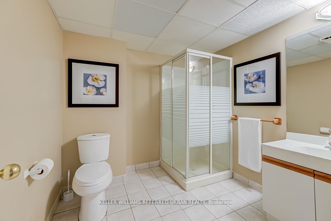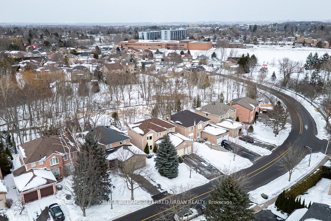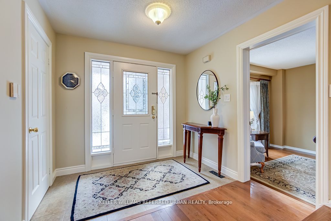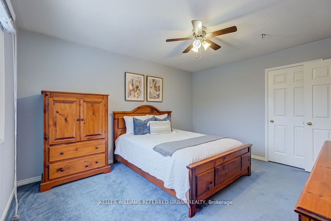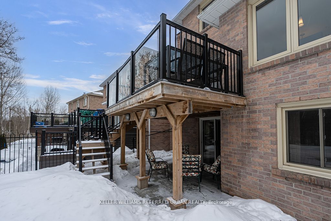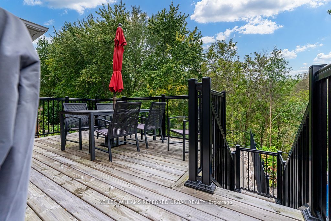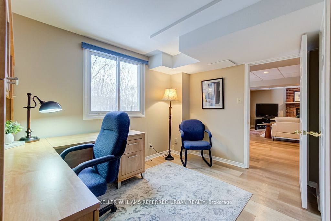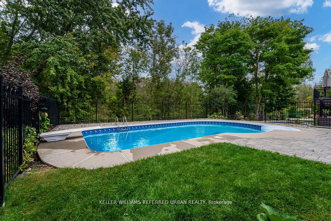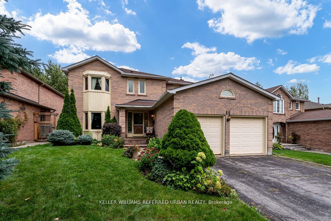
List Price: $1,628,000
88 Timpson Drive, Aurora, L4G 5N4
- By KELLER WILLIAMS REFERRED URBAN REALTY
Detached|MLS - #N12031075|New
5 Bed
4 Bath
2000-2500 Sqft.
Attached Garage
Price comparison with similar homes in Aurora
Compared to 22 similar homes
-6.9% Lower↓
Market Avg. of (22 similar homes)
$1,748,754
Note * Price comparison is based on the similar properties listed in the area and may not be accurate. Consult licences real estate agent for accurate comparison
Room Information
| Room Type | Features | Level |
|---|---|---|
| Living Room 3.55 x 5.52 m | Bay Window, French Doors, Hardwood Floor | Main |
| Dining Room 3.55 x 3.92 m | Bay Window, Overlooks Ravine, Hardwood Floor | Main |
| Kitchen 3.49 x 5.02 m | Centre Island, Ceramic Floor | Main |
| Primary Bedroom 3.68 x 5.64 m | Bay Window, 5 Pc Ensuite, Hardwood Floor | Second |
| Bedroom 2 3.89 x 3.38 m | Double Closet, Hardwood Floor | Second |
| Bedroom 3 3.89 x 4.54 m | Double Closet, Broadloom | Second |
| Bedroom 4 3.16 x 4.32 m | Walk-In Closet(s), Hardwood Floor | Second |
| Bedroom 5 3.29 x 3.98 m | Double Closet, Overlooks Pool, Vinyl Floor | Basement |
Client Remarks
Spectacular ravine lot with in-ground pool! Huge walk-out basement! Located in a sought-after, family-friendly neighbourhood, this well-appointed home sits on a premium lot with no rear neighbours. The classic centre-hall layout features hardwood floors, large bay windows, and tall ceilings on all three levels that fill the space with natural light.The formal dining room overlooks the backyard and ravine, while the custom kitchen includes abundant counter space, a greenhouse breakfast bar, and plenty of storage. The main floor family room, complete with gas fireplace and hardwood floors, is perfect for everyday living. Walk out to the newer deck with glass railings, allowing an unobstructed view of the lovely forest and Tannery Creek below! A main floor laundry room, powder room, and side entrance to the backyard add extra convenience. Upstairs, the primary suite offers large windows, an updated walk-in closet, and a luxurious, newly renovated five-piece ensuite with separate shower and soaker tub. Three additional bedrooms provide plenty of space, with big, bright windows, and large closets. The walkout basement is a versatile space, suitable for a large or multi-generational family. The great room has a cozy gas fireplace and wet bar, making it the perfect gathering spot for movie nights or watching the game. It also offers a convenient three piece bath, and fifth bedroom with lots of natural light.The low-maintenance, fully-fenced yard is the showstopper: a large pool, stone patio, and upper deck are great for entertaining. Thousands spent on professional hardscaping and low-maintenance landscaping. With top-rated schools, shopping, and amenities nearby, this home offers an ideal balance of space, comfort, and convenience. Be sure to check out the virtual tour!
Property Description
88 Timpson Drive, Aurora, L4G 5N4
Property type
Detached
Lot size
N/A acres
Style
2-Storey
Approx. Area
N/A Sqft
Home Overview
Last check for updates
Virtual tour
N/A
Basement information
Finished with Walk-Out
Building size
N/A
Status
In-Active
Property sub type
Maintenance fee
$N/A
Year built
--
Walk around the neighborhood
88 Timpson Drive, Aurora, L4G 5N4Nearby Places

Shally Shi
Sales Representative, Dolphin Realty Inc
English, Mandarin
Residential ResaleProperty ManagementPre Construction
Mortgage Information
Estimated Payment
$0 Principal and Interest
 Walk Score for 88 Timpson Drive
Walk Score for 88 Timpson Drive

Book a Showing
Tour this home with Shally
Frequently Asked Questions about Timpson Drive
Recently Sold Homes in Aurora
Check out recently sold properties. Listings updated daily
No Image Found
Local MLS®️ rules require you to log in and accept their terms of use to view certain listing data.
No Image Found
Local MLS®️ rules require you to log in and accept their terms of use to view certain listing data.
No Image Found
Local MLS®️ rules require you to log in and accept their terms of use to view certain listing data.
No Image Found
Local MLS®️ rules require you to log in and accept their terms of use to view certain listing data.
No Image Found
Local MLS®️ rules require you to log in and accept their terms of use to view certain listing data.
No Image Found
Local MLS®️ rules require you to log in and accept their terms of use to view certain listing data.
No Image Found
Local MLS®️ rules require you to log in and accept their terms of use to view certain listing data.
No Image Found
Local MLS®️ rules require you to log in and accept their terms of use to view certain listing data.
Check out 100+ listings near this property. Listings updated daily
See the Latest Listings by Cities
1500+ home for sale in Ontario
