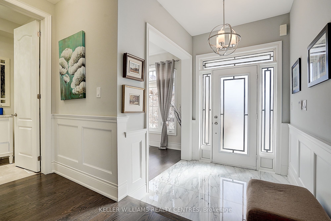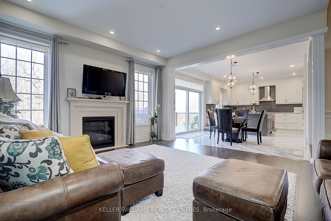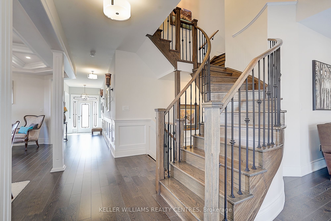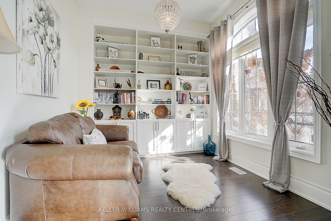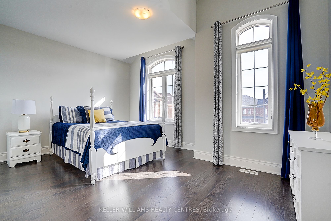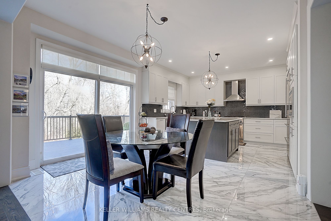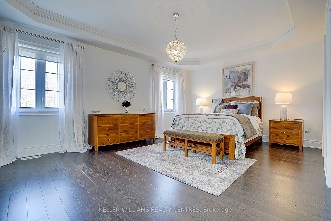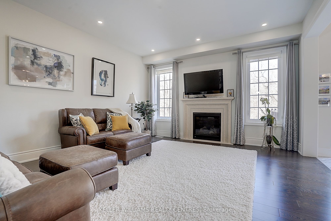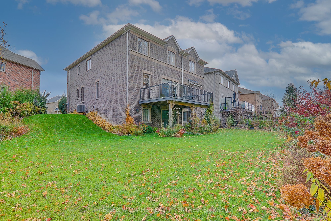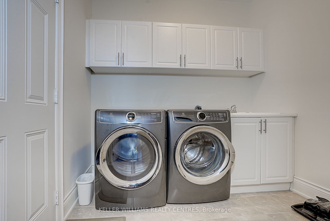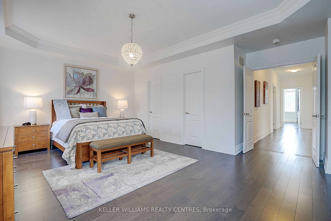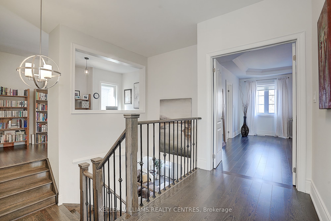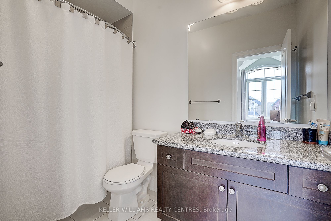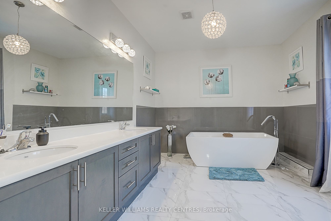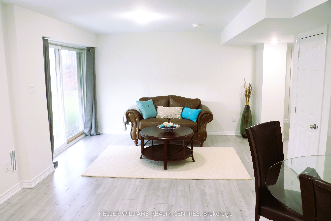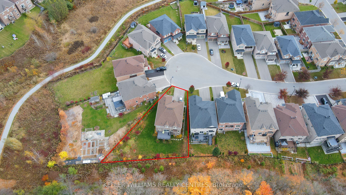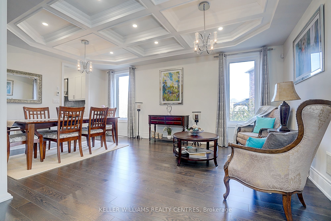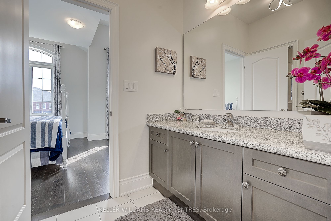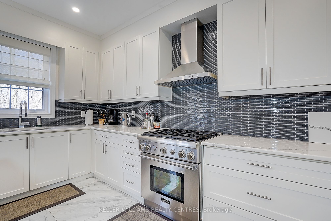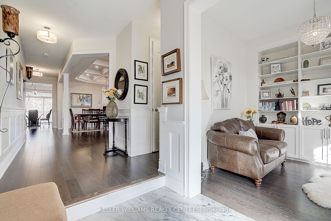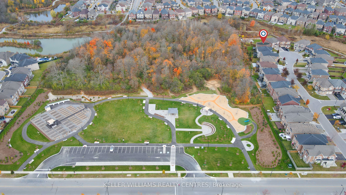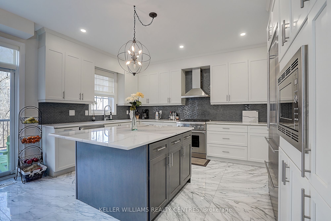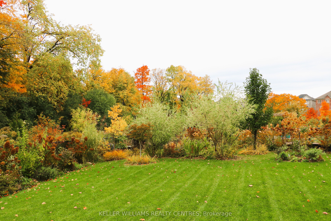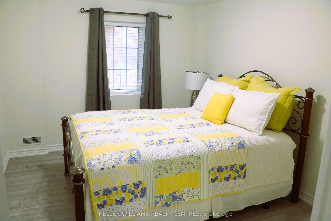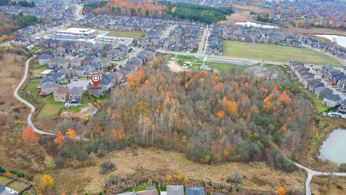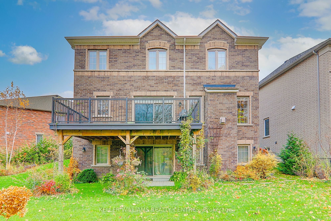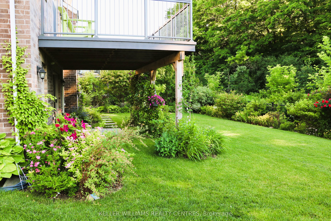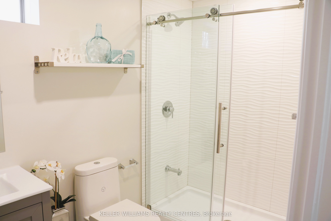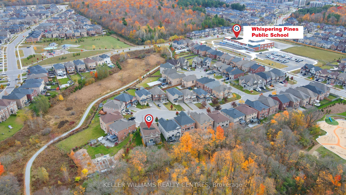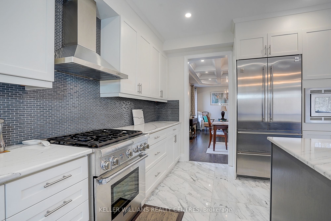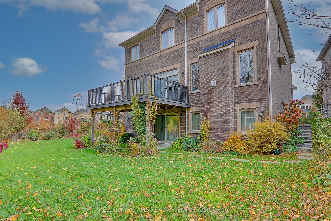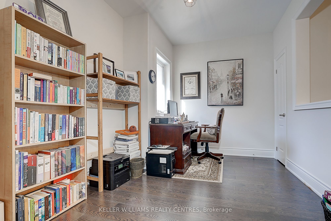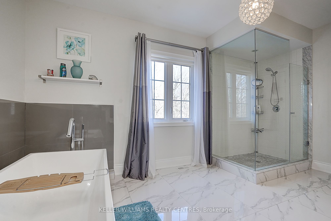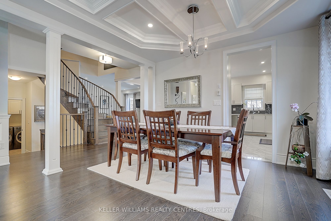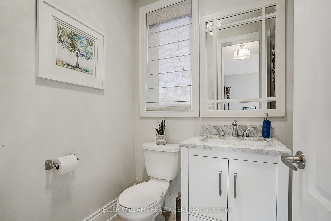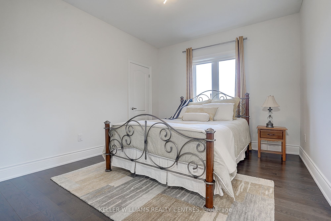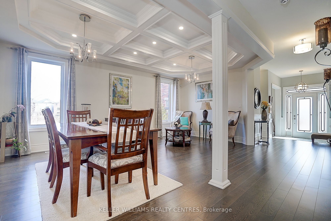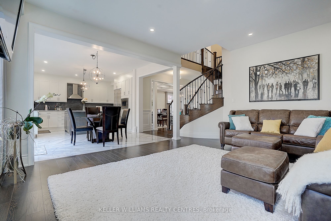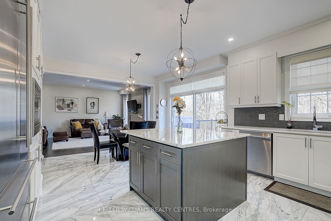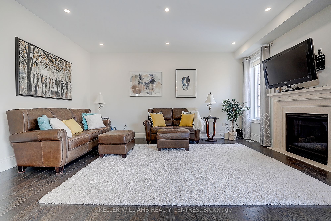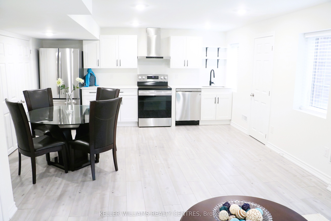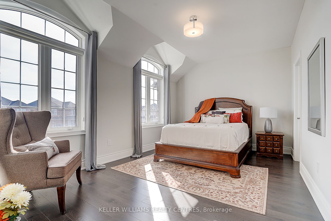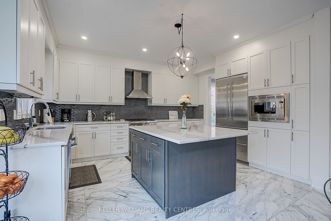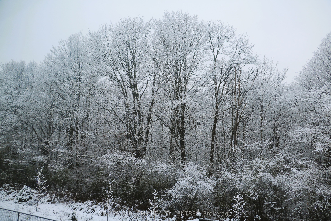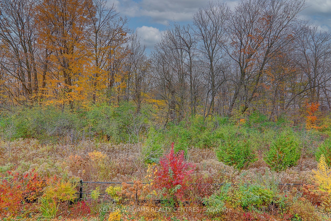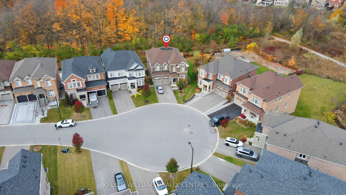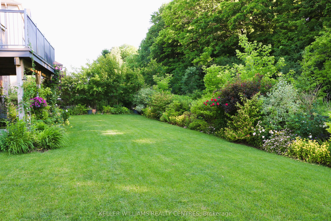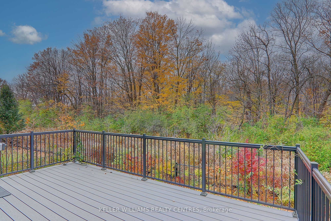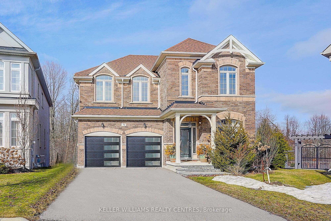
List Price: $2,388,800
76 Kashani Court, Aurora, L4G 0W6
- By KELLER WILLIAMS REALTY CENTRES
Detached|MLS - #N12025416|New
5 Bed
5 Bath
3000-3500 Sqft.
Attached Garage
Price comparison with similar homes in Aurora
Compared to 13 similar homes
-5.4% Lower↓
Market Avg. of (13 similar homes)
$2,525,430
Note * Price comparison is based on the similar properties listed in the area and may not be accurate. Consult licences real estate agent for accurate comparison
Room Information
| Room Type | Features | Level |
|---|---|---|
| Living Room 5.92 x 3.71 m | Combined w/Dining, Hardwood Floor, Coffered Ceiling(s) | Main |
| Dining Room 5.92 x 3.71 m | Combined w/Dining, Hardwood Floor, Coffered Ceiling(s) | Main |
| Kitchen 8.53 x 3.35 m | Porcelain Floor, Sliding Doors, Breakfast Area | Main |
| Primary Bedroom 5.79 x 4.09 m | Hardwood Floor, 5 Pc Ensuite, Overlooks Backyard | Second |
| Bedroom 2 4.88 x 3.35 m | Hardwood Floor, 4 Pc Ensuite, Walk-In Closet(s) | Second |
| Bedroom 3 4.98 x 3.67 m | Hardwood Floor, 4 Pc Bath, Large Closet | Second |
| Bedroom 4 3.81 x 3.35 m | Hardwood Floor, 4 Pc Bath, Large Closet | Second |
| Kitchen 10.36 x 4.88 m | Stainless Steel Appl, Quartz Counter, Combined w/Dining | Basement |
Client Remarks
This Beautiful detached home in desirable Aurora Trails is located on a quiet cul-de-sac on a large pie-shaped lot backing onto a lovely mature forest. It is a short walk to the nearby newly-built Whispering Pines Public School, John Abel and Edward Coltham parks. This lovely home boasts 9 ft. ceilings throughout, 4 large bedrooms, 2 dens/offices, 4 bathrooms and Hardwood floors throughout. Large windows bring in lots of natural light. Waffle ceiling and wainscoting in the Living/Dining Room and Entrance foyer elevates the space and Pot lights throughout the main floor provide additional lighting. The kitchen is tastefully upgraded with white cabinets, quartz countertops, counter depth refrigerator, built-in microwave and dishwasher and a professional gas stove. The den at the entrance has built-in shelves and cabinets, while the one on the 2nd floor provides a private work space. 200 Amp Electrical Service Panel, Central Vacuum, Humidifier, Gas Fireplace, Natural Gas line to Barbecue on deck are all additional features. The walkout basement has been professionally finished with a Legal self contained 1-bedroom 1 bathroom apartment, which has a separate entrance, lots of windows bringing in natural light, full kitchen and laundry and separate mailbox, and is currently leased. The backyard is very private and boasts a lovely perennial garden, which is a bird lovers paradise. The beautiful deck, made of durable composite material is great for entertaining. Proximity to an extensive network of walking trails, supermarkets, hardware and big-box convenience stores, banks, and restaurants and only 5 minutes drive to highway 404 makes this the perfect place to call home.
Property Description
76 Kashani Court, Aurora, L4G 0W6
Property type
Detached
Lot size
< .50 acres
Style
2-Storey
Approx. Area
N/A Sqft
Home Overview
Last check for updates
Virtual tour
N/A
Basement information
Finished with Walk-Out
Building size
N/A
Status
In-Active
Property sub type
Maintenance fee
$N/A
Year built
2024
Walk around the neighborhood
76 Kashani Court, Aurora, L4G 0W6Nearby Places

Shally Shi
Sales Representative, Dolphin Realty Inc
English, Mandarin
Residential ResaleProperty ManagementPre Construction
Mortgage Information
Estimated Payment
$0 Principal and Interest
 Walk Score for 76 Kashani Court
Walk Score for 76 Kashani Court

Book a Showing
Tour this home with Shally
Frequently Asked Questions about Kashani Court
Recently Sold Homes in Aurora
Check out recently sold properties. Listings updated daily
No Image Found
Local MLS®️ rules require you to log in and accept their terms of use to view certain listing data.
No Image Found
Local MLS®️ rules require you to log in and accept their terms of use to view certain listing data.
No Image Found
Local MLS®️ rules require you to log in and accept their terms of use to view certain listing data.
No Image Found
Local MLS®️ rules require you to log in and accept their terms of use to view certain listing data.
No Image Found
Local MLS®️ rules require you to log in and accept their terms of use to view certain listing data.
No Image Found
Local MLS®️ rules require you to log in and accept their terms of use to view certain listing data.
No Image Found
Local MLS®️ rules require you to log in and accept their terms of use to view certain listing data.
No Image Found
Local MLS®️ rules require you to log in and accept their terms of use to view certain listing data.
Check out 100+ listings near this property. Listings updated daily
See the Latest Listings by Cities
1500+ home for sale in Ontario
