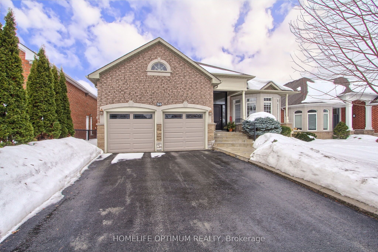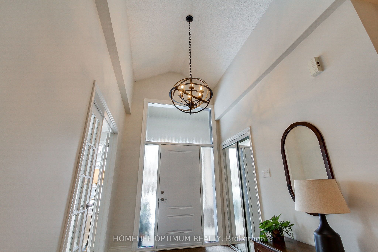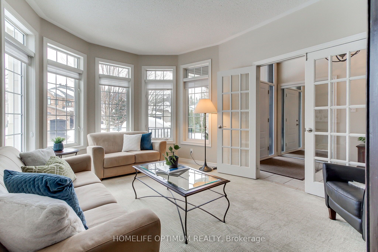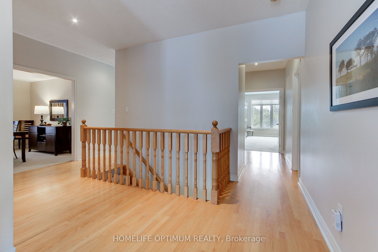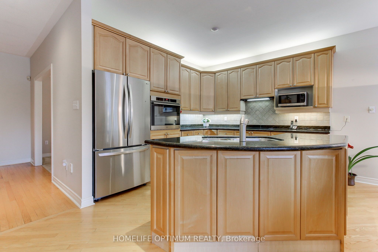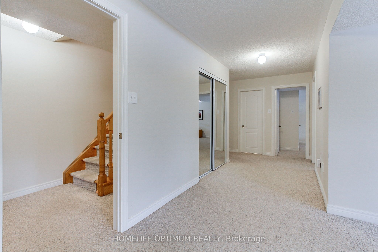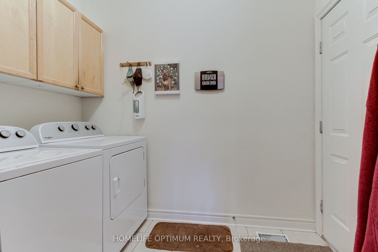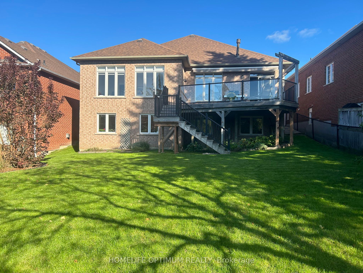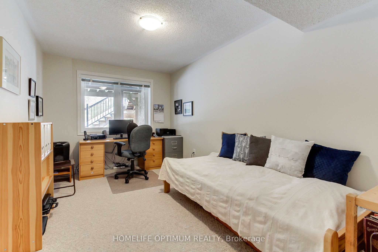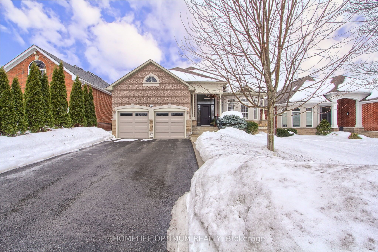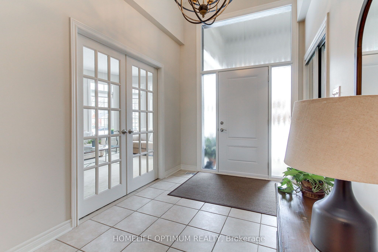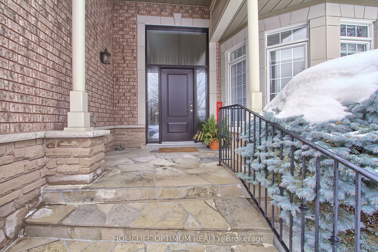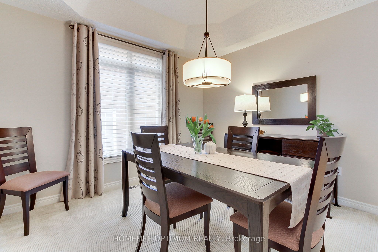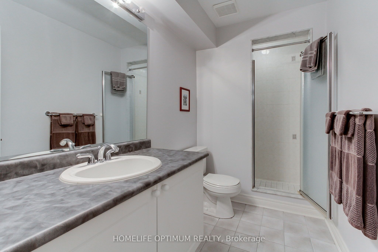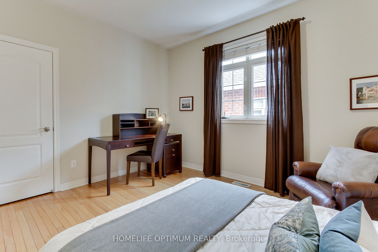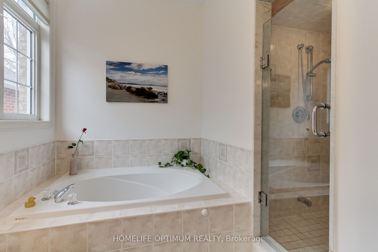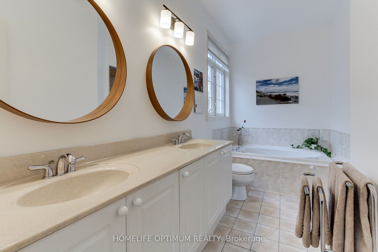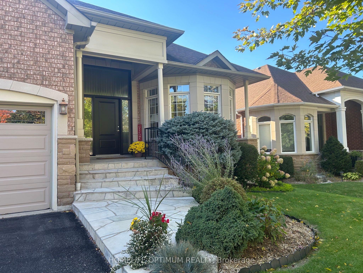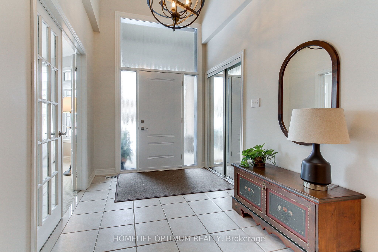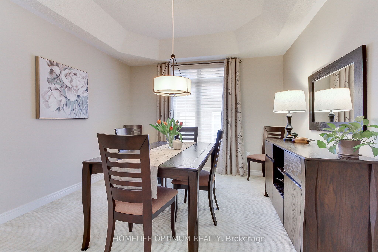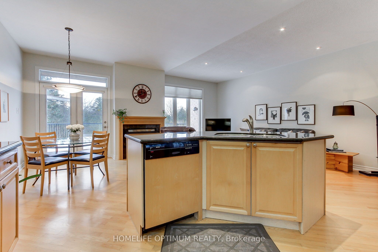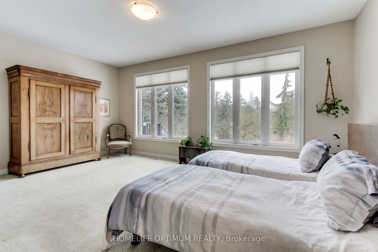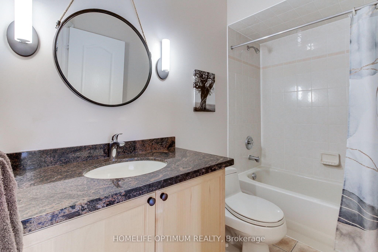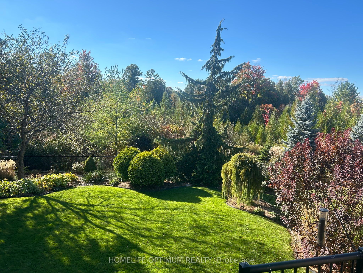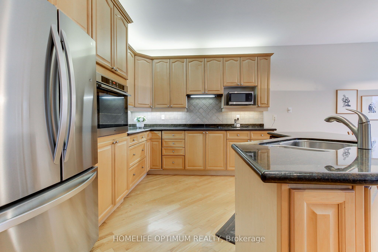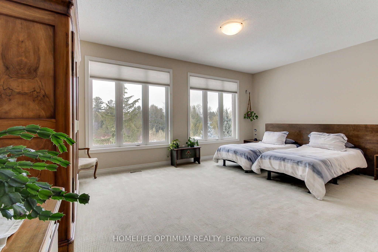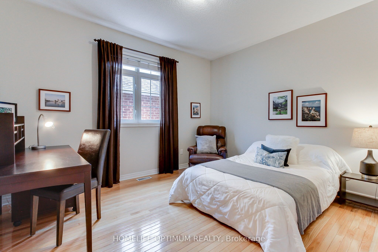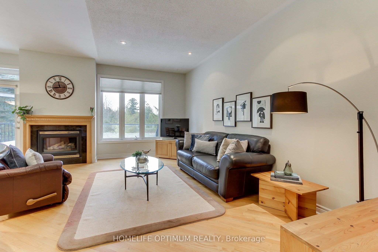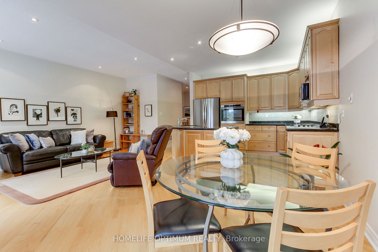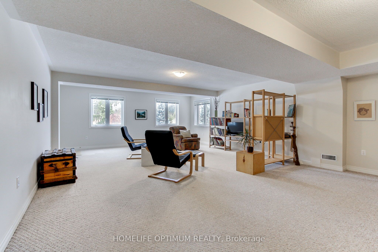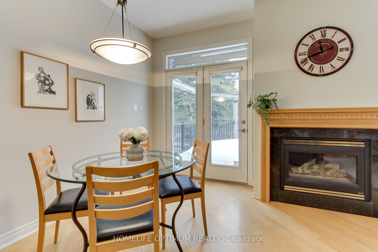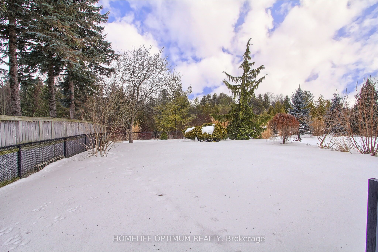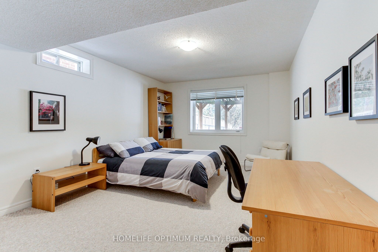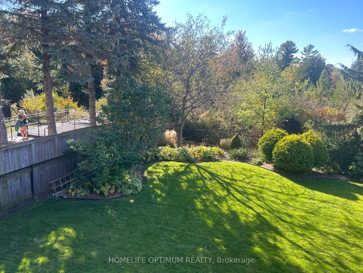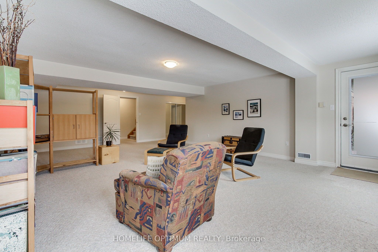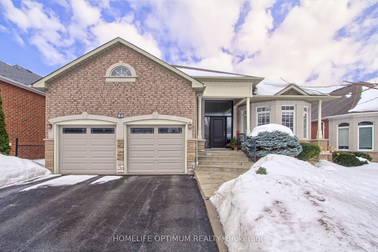
List Price: $1,749,000
30 Benville Crescent, Aurora, L4G 7K3
- By HOMELIFE OPTIMUM REALTY
Detached|MLS - #N12009640|New
4 Bed
3 Bath
1500-2000 Sqft.
Attached Garage
Price comparison with similar homes in Aurora
Compared to 9 similar homes
-1.7% Lower↓
Market Avg. of (9 similar homes)
$1,778,843
Note * Price comparison is based on the similar properties listed in the area and may not be accurate. Consult licences real estate agent for accurate comparison
Room Information
| Room Type | Features | Level |
|---|---|---|
| Kitchen 6.19 x 8.44 m | Hardwood Floor, Granite Counters, B/I Oven | Main |
| Living Room 4.33 x 3.33 m | Broadloom, Bay Window, Overlooks Frontyard | Main |
| Dining Room 3.49 x 3.39 m | Broadloom, Vaulted Ceiling(s), Large Window | Main |
| Primary Bedroom 5.73 x 4.41 m | Broadloom, 5 Pc Ensuite, Walk-In Closet(s) | Main |
| Bedroom 2 3.41 x 3.94 m | Hardwood Floor, Large Window, Closet | Main |
| Bedroom 3 7.59 x 2.64 m | Broadloom, Large Window | Basement |
| Bedroom 4 5.43 x 3.39 m | Broadloom, Large Window | Basement |
Client Remarks
Welcome to 30 Benville Crescent. Located in the upscale & highly sought after community of Aurora Estates, this elegant, detached bungalow sits on a premium lot. This home offers a blend of comfort and style. Featuring 9ft ceilings, 2 bedrooms, 2 bath on main. The versatile layout meets various lifestyle needs in a spacious, yet cozy, environment. A separate living and dining area is bathed in natural light, creating a warm and inviting atmosphere. The open concept kitchen is equipped with modern stainless-steel appliances, built in oven, a countertop Range, ample storage, and plenty of counter space making it perfect for preparing family meals or entertaining friends. The open concept family room off the kitchen, with gas fireplace makes a warm comfortable feel. The large primary bedroom features a 5-piece ensuite with soaking tub, separate stand-up shower and double sinks. Downstairs, basement provides additional living space and versatility, including two extra bedrooms and a 3peice washroom. This space could easily serve as a recreation area, home gym, or entertainment hub. Step outside to discover the true gem of this property, a backyard oasis. Thoughtfully designed with a lush lawn and mature trees. This backyard backs on to green space making it perfect for outdoor relaxation, summer barbecues, or simply enjoying quiet evenings under the stars. This bungalow is an ideal blend of practicality and charm, offering a comfortable lifestyle in a serene setting. Don't miss this opportunity to view this lovely home!!
Property Description
30 Benville Crescent, Aurora, L4G 7K3
Property type
Detached
Lot size
N/A acres
Style
Bungalow
Approx. Area
N/A Sqft
Home Overview
Last check for updates
Virtual tour
N/A
Basement information
Partially Finished,Walk-Out
Building size
N/A
Status
In-Active
Property sub type
Maintenance fee
$N/A
Year built
--
Walk around the neighborhood
30 Benville Crescent, Aurora, L4G 7K3Nearby Places

Shally Shi
Sales Representative, Dolphin Realty Inc
English, Mandarin
Residential ResaleProperty ManagementPre Construction
Mortgage Information
Estimated Payment
$0 Principal and Interest
 Walk Score for 30 Benville Crescent
Walk Score for 30 Benville Crescent

Book a Showing
Tour this home with Shally
Frequently Asked Questions about Benville Crescent
Recently Sold Homes in Aurora
Check out recently sold properties. Listings updated daily
No Image Found
Local MLS®️ rules require you to log in and accept their terms of use to view certain listing data.
No Image Found
Local MLS®️ rules require you to log in and accept their terms of use to view certain listing data.
No Image Found
Local MLS®️ rules require you to log in and accept their terms of use to view certain listing data.
No Image Found
Local MLS®️ rules require you to log in and accept their terms of use to view certain listing data.
No Image Found
Local MLS®️ rules require you to log in and accept their terms of use to view certain listing data.
No Image Found
Local MLS®️ rules require you to log in and accept their terms of use to view certain listing data.
No Image Found
Local MLS®️ rules require you to log in and accept their terms of use to view certain listing data.
No Image Found
Local MLS®️ rules require you to log in and accept their terms of use to view certain listing data.
Check out 100+ listings near this property. Listings updated daily
See the Latest Listings by Cities
1500+ home for sale in Ontario
