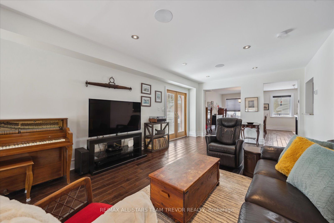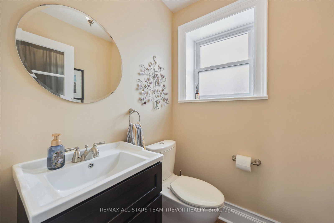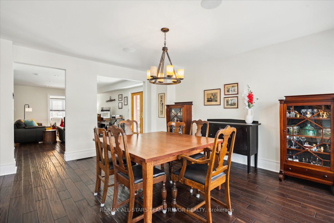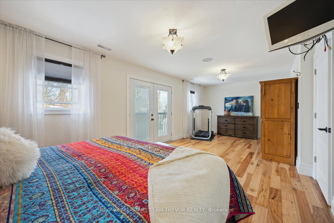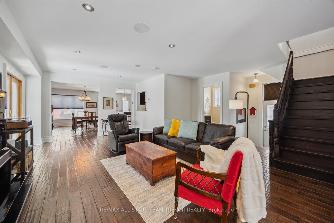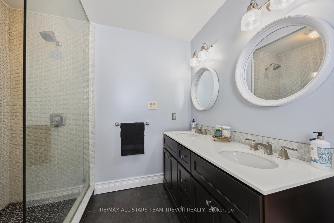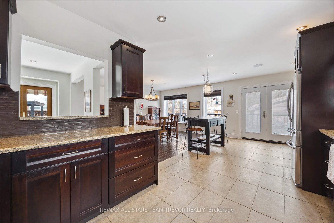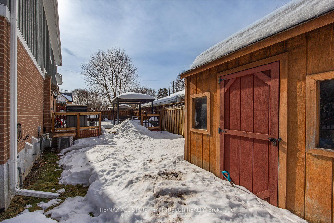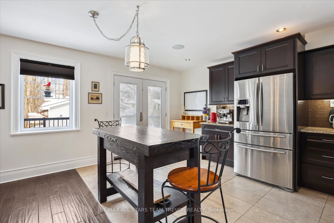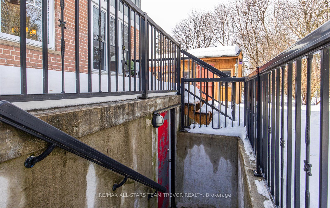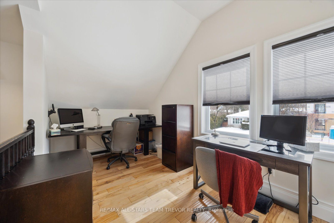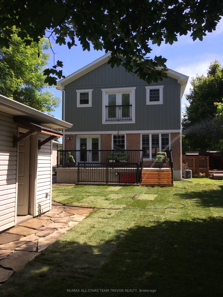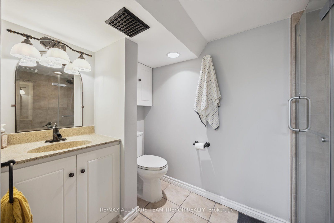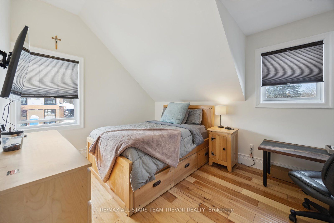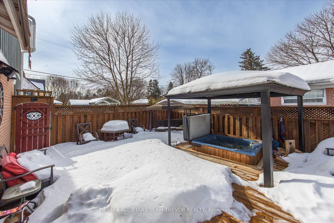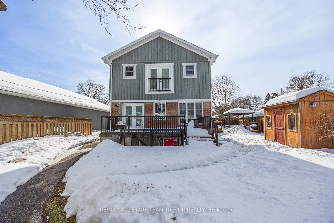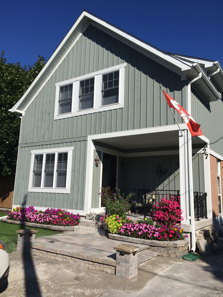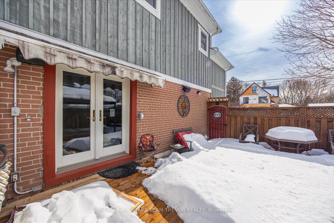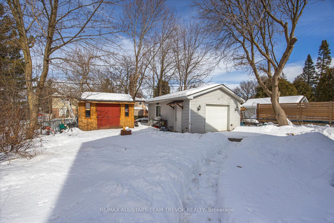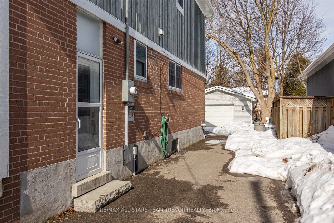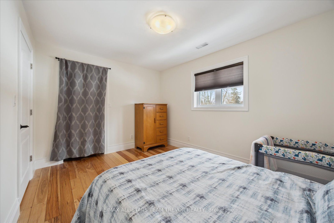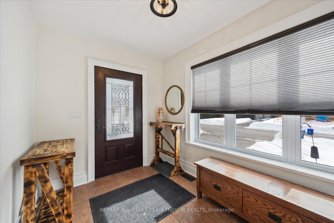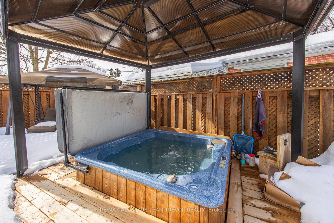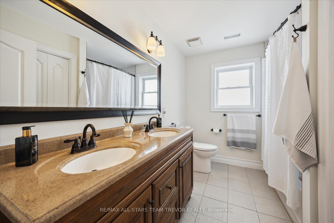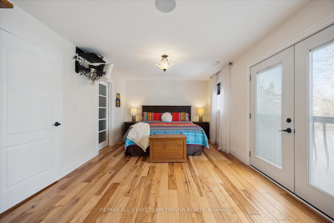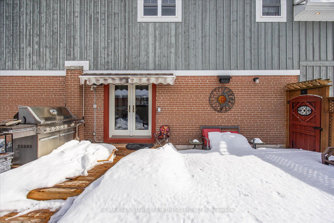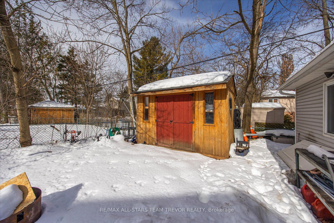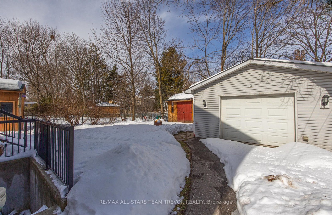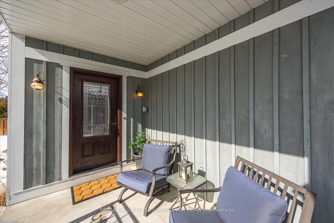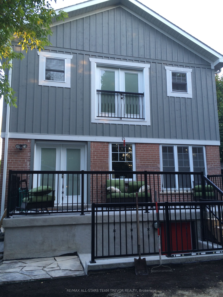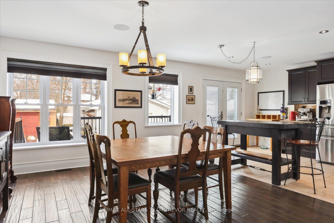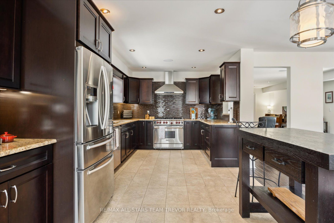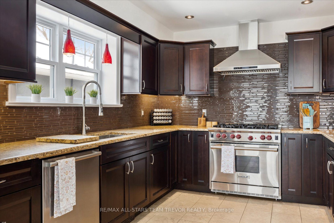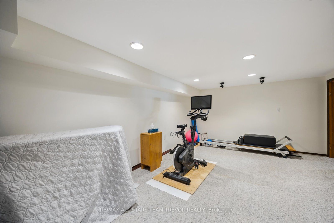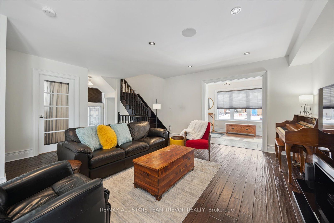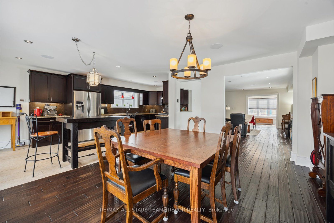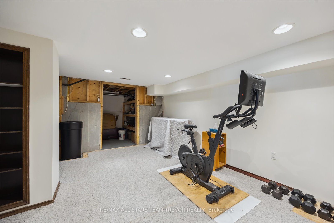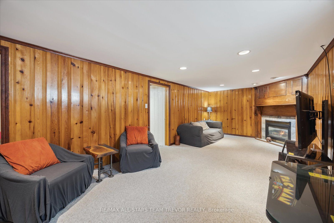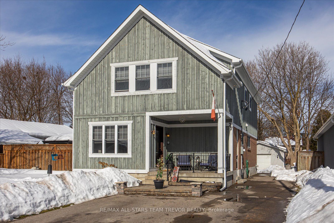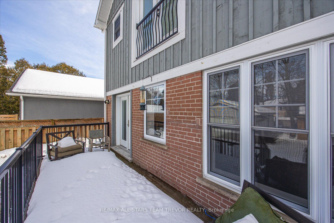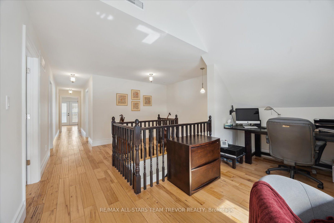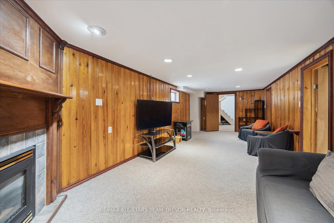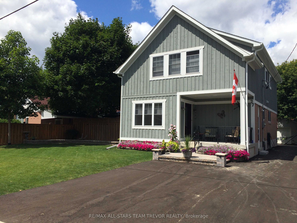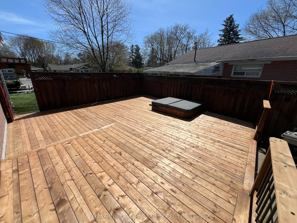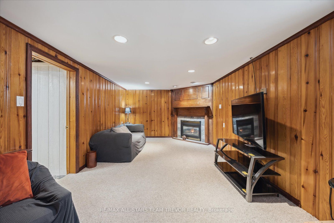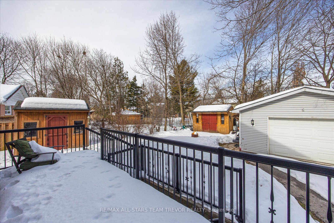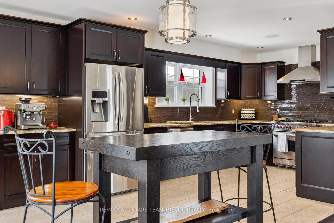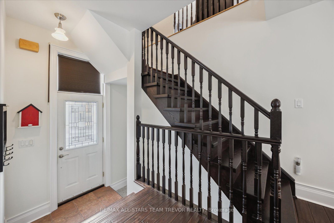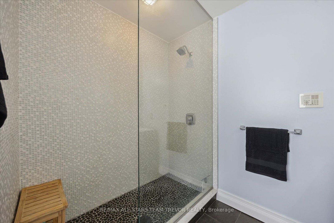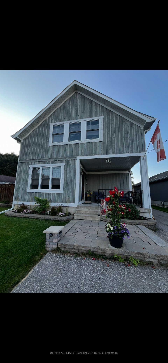
List Price: $1,399,900
27 Corbett Crescent, Aurora, L4G 2E9
- By RE/MAX ALL-STARS TEAM TREVOR REALTY
Detached|MLS - #N11992694|New
3 Bed
4 Bath
Detached Garage
Price comparison with similar homes in Aurora
Compared to 6 similar homes
-16.6% Lower↓
Market Avg. of (6 similar homes)
$1,678,333
Note * Price comparison is based on the similar properties listed in the area and may not be accurate. Consult licences real estate agent for accurate comparison
Room Information
| Room Type | Features | Level |
|---|---|---|
| Kitchen 6.98 x 3.1 m | Ceramic Floor, Granite Counters, Stainless Steel Appl | Main |
| Living Room 6.57 x 5.45 m | Hardwood Floor, Pot Lights, W/O To Deck | Main |
| Dining Room 4.82 x 4.02 m | Hardwood Floor, Open Concept, Large Window | Main |
| Primary Bedroom 7.42 x 3.54 m | Hardwood Floor, Walk-In Closet(s), 4 Pc Ensuite | Upper |
| Bedroom 2 4.02 x 3.05 m | Hardwood Floor, Closet, Window | Upper |
| Bedroom 3 4 x 3.06 m | Hardwood Floor, Closet, Window | Upper |
Client Remarks
Stunning 2,374 Sq Ft Custom-Built Home on a Premium 70' x 125' Lot in a Highly Sought-After Aurora Community! This beautifully designed home was built by a custom home builder and features a spacious upper level completed in 2011, with all major updates including new windows, furnace, AC, exterior, shingles, soffits, and eavestroughs. Step inside to an open-concept layout that seamlessly blends style and functionality. The gourmet kitchen boasts stainless steel appliances, including a high-end WOLF gas range, complemented by pot lights, heated tile flooring, and built-in speakers throughout the main floor. A Juliet balcony adds a touch of elegance, while two separate entrances lead to the finished lower level, offering incredible potential for an in-law suite or additional family living space. The paved driveway extends to a detached, heated, insulated, and air-conditioned garage, perfect for year-round use. Outdoors, relax on the recently resurfaced deck, complete with a hot tub and gazebo making it an ideal space for entertaining or unwinding. The home also includes an inground sprinkler system, making lawn care effortless. Upstairs, the primary bedroom features a spacious walk-in closet and a luxurious 4-piece ensuite, while the second level also includes a beautifully designed 5-piece bathroom for guests and family. The main and upper levels showcase gleaming hardwood floors, while the lower level offers a 3 piece bathroom with heated tile floor, as well as a cozy gas fireplace in the family room for added warmth and comfort. Freshly painted throughout, this exceptional home is move-in ready and designed for modern living. Living here you are very close to parks, a walking trail, schools, public transit, as well as plenty of shopping & amenities. Don't miss this opportunity to make this amazing home your very own!
Property Description
27 Corbett Crescent, Aurora, L4G 2E9
Property type
Detached
Lot size
N/A acres
Style
2-Storey
Approx. Area
N/A Sqft
Home Overview
Basement information
Finished with Walk-Out,Separate Entrance
Building size
N/A
Status
In-Active
Property sub type
Maintenance fee
$N/A
Year built
--
Walk around the neighborhood
27 Corbett Crescent, Aurora, L4G 2E9Nearby Places

Shally Shi
Sales Representative, Dolphin Realty Inc
English, Mandarin
Residential ResaleProperty ManagementPre Construction
Mortgage Information
Estimated Payment
$0 Principal and Interest
 Walk Score for 27 Corbett Crescent
Walk Score for 27 Corbett Crescent

Book a Showing
Tour this home with Shally
Frequently Asked Questions about Corbett Crescent
Recently Sold Homes in Aurora
Check out recently sold properties. Listings updated daily
No Image Found
Local MLS®️ rules require you to log in and accept their terms of use to view certain listing data.
No Image Found
Local MLS®️ rules require you to log in and accept their terms of use to view certain listing data.
No Image Found
Local MLS®️ rules require you to log in and accept their terms of use to view certain listing data.
No Image Found
Local MLS®️ rules require you to log in and accept their terms of use to view certain listing data.
No Image Found
Local MLS®️ rules require you to log in and accept their terms of use to view certain listing data.
No Image Found
Local MLS®️ rules require you to log in and accept their terms of use to view certain listing data.
No Image Found
Local MLS®️ rules require you to log in and accept their terms of use to view certain listing data.
No Image Found
Local MLS®️ rules require you to log in and accept their terms of use to view certain listing data.
Check out 100+ listings near this property. Listings updated daily
See the Latest Listings by Cities
1500+ home for sale in Ontario
