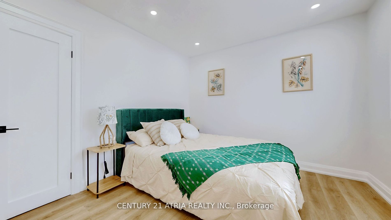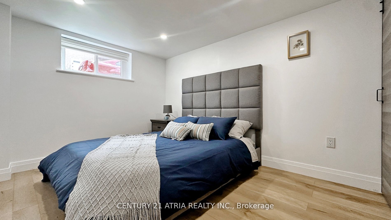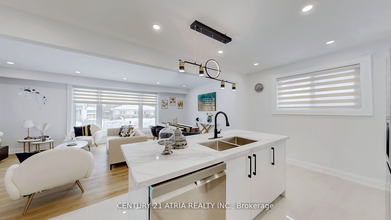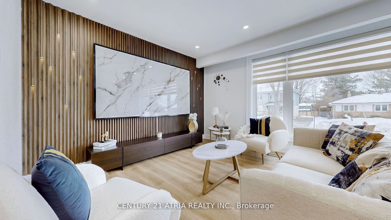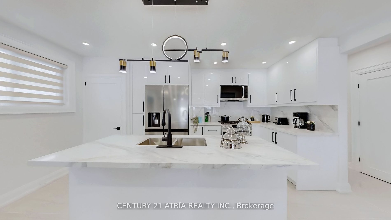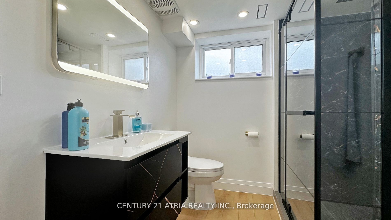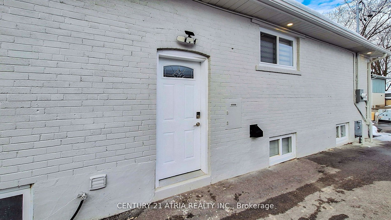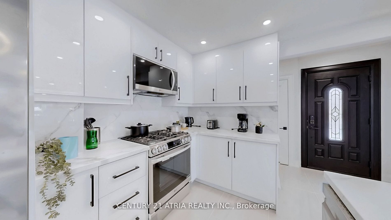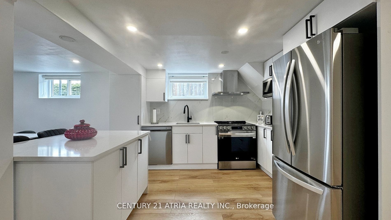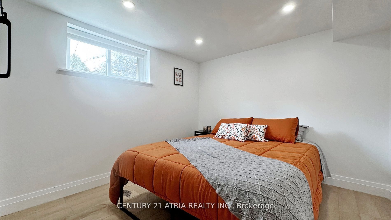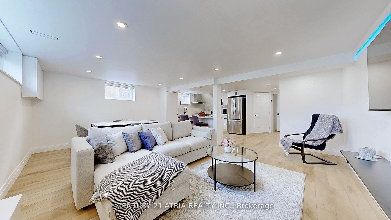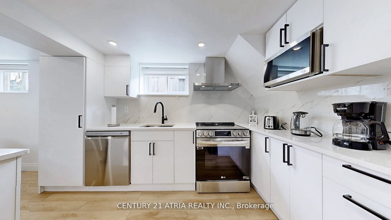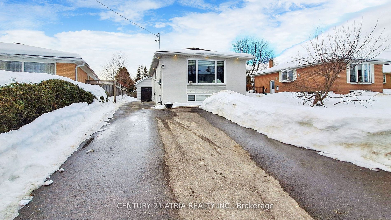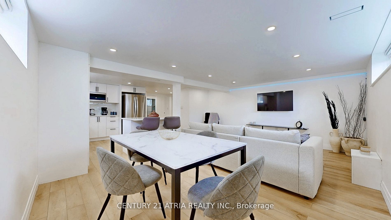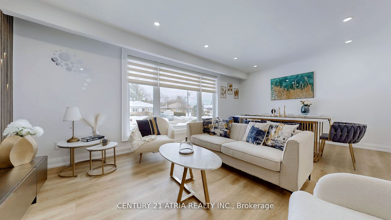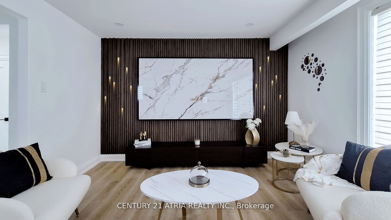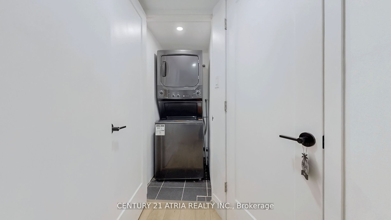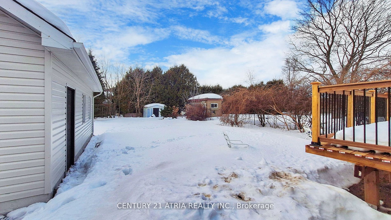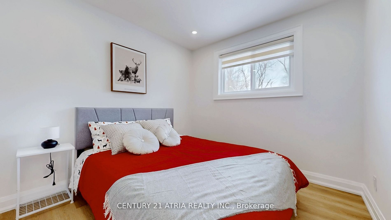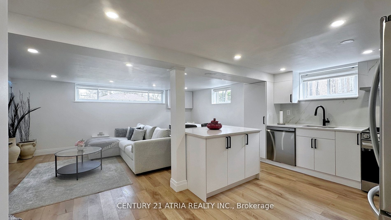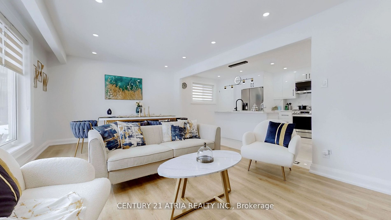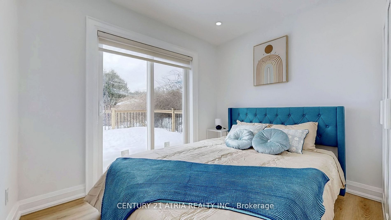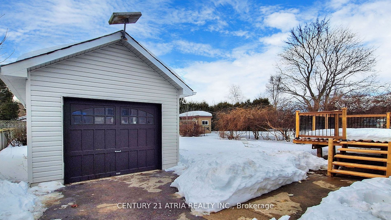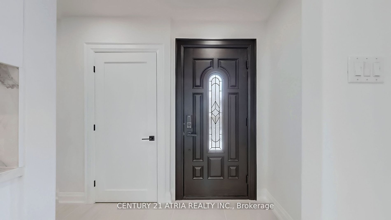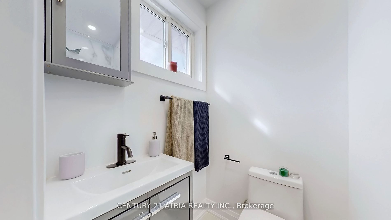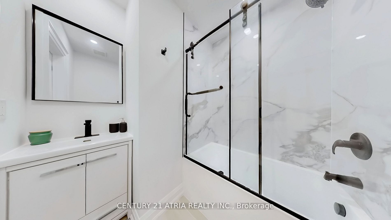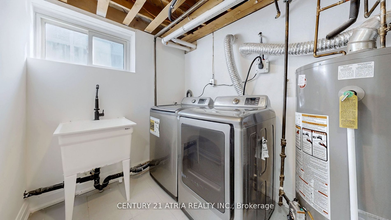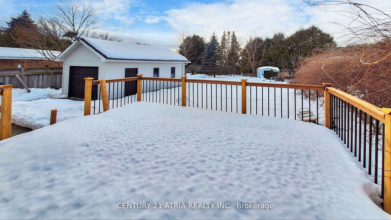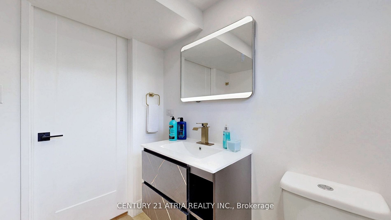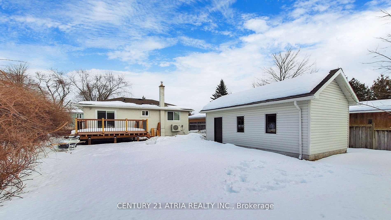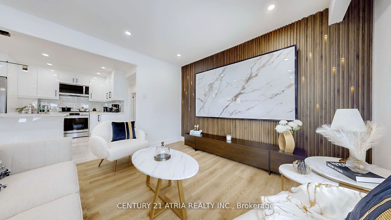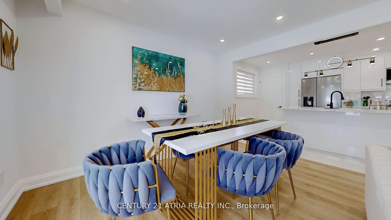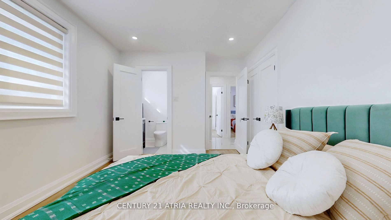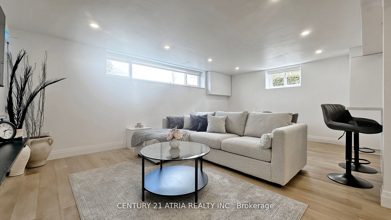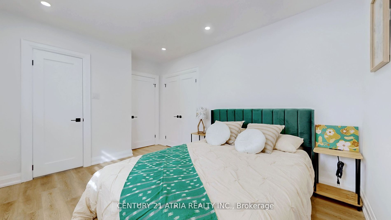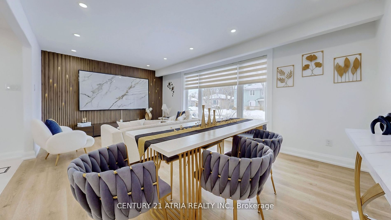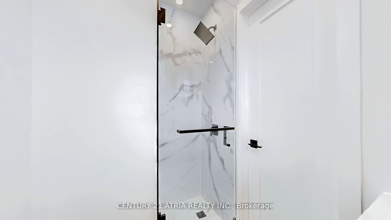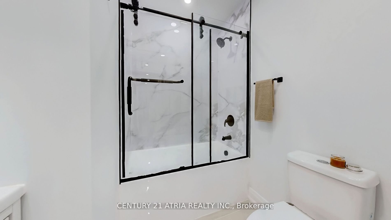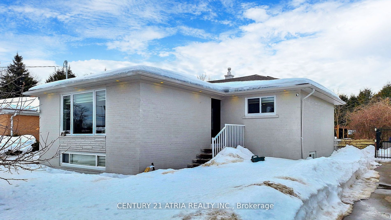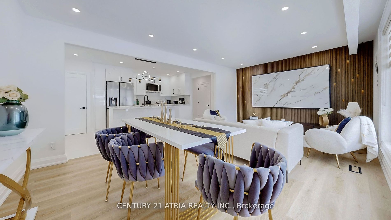
List Price: $1,398,888
24 Collins Crescent, Aurora, L4G 2W2
- By CENTURY 21 ATRIA REALTY INC.
Detached|MLS - #N12023145|New
5 Bed
3 Bath
Detached Garage
Price comparison with similar homes in Aurora
Compared to 3 similar homes
7.0% Higher↑
Market Avg. of (3 similar homes)
$1,307,967
Note * Price comparison is based on the similar properties listed in the area and may not be accurate. Consult licences real estate agent for accurate comparison
Room Information
| Room Type | Features | Level |
|---|---|---|
| Dining Room 5.85 x 3.65 m | Combined w/Family, Large Window, Open Concept | Upper |
| Kitchen 4.78 x 3.65 m | Quartz Counter, Stainless Steel Appl, Double Sink | Upper |
| Primary Bedroom 3.65 x 3.15 m | 3 Pc Ensuite, Large Window, Pot Lights | Upper |
| Bedroom 2 3.15 x 2.8 m | W/O To Deck, Sliding Doors, Pot Lights | Upper |
| Bedroom 3 3.05 x 2.8 m | Closet, Large Window, Pot Lights | Upper |
| Dining Room 7.35 x 3.5 m | Pot Lights, Window, Combined w/Family | Lower |
| Kitchen 4.42 x 3.35 m | Quartz Counter, Stainless Steel Appl, Backsplash | Lower |
| Bedroom 4 3.66 x 3 m | Window, Pot Lights, Closet | Lower |
Client Remarks
Luxurious Fully Renovated Home with Legal Basement Apartment in Prime Aurora! This stunning, move-in-ready home has been fully renovated from top to bottom, blending modern elegance, high-end upgrades, and income potential. Featuring a spacious 3-bedroom upper level and a legal 2-bedroom basement apartment, this home offers exceptional versatility in a highly desirable location. Sophisticated Interior Upgrades: Bright, open-concept layout with brand-new flooring throughout. Elegant foyer with ceramic tiles leading to a stylish luxury TV wall design. Two designer kitchens with quartz countertops, stylish backsplashes, and brand-new stainless steel appliances (2024-2025), including a gas stove on the upper level. Spacious family room with huge windows filling the space with natural light. Gorgeous master suite with a 3-piece ensuite. Pot lights throughout for a sleek, modern ambiance. Legal 2-Bedroom Basement Apartment Perfect for Income! Recognized Unit B with its own Canada Post mailbox and address. Private entrance, large windows, full kitchen, private laundry, and renovated bathroom. Ideal for rental income, extended family, or guests. Outdoor Oasis & Smart Features: Expansive 140-ft deep lot with a large private backyard perfect for relaxation and entertaining. Spacious deck ideal for outdoor gatherings. New asphalt driveway (2024) and newer legal garage with smart opener & LED lighting. LED exterior lighting around the property for enhanced curb appeal. New heat pump (2024) ensures efficient heating and cooling year-round. Unbeatable Location Live in Style & Convenience! Minutes to Auroras historic downtown, GO Station, library, restaurants, parks, and top-rated schools. Easy access to shopping, transit, and major highways. A rare opportunity to own a fully upgraded home in a high-demand area! Don't miss out schedule your private tour today!
Property Description
24 Collins Crescent, Aurora, L4G 2W2
Property type
Detached
Lot size
< .50 acres
Style
Bungalow
Approx. Area
N/A Sqft
Home Overview
Last check for updates
Virtual tour
N/A
Basement information
Apartment,Separate Entrance
Building size
N/A
Status
In-Active
Property sub type
Maintenance fee
$N/A
Year built
--
Walk around the neighborhood
24 Collins Crescent, Aurora, L4G 2W2Nearby Places

Shally Shi
Sales Representative, Dolphin Realty Inc
English, Mandarin
Residential ResaleProperty ManagementPre Construction
Mortgage Information
Estimated Payment
$0 Principal and Interest
 Walk Score for 24 Collins Crescent
Walk Score for 24 Collins Crescent

Book a Showing
Tour this home with Shally
Frequently Asked Questions about Collins Crescent
Recently Sold Homes in Aurora
Check out recently sold properties. Listings updated daily
No Image Found
Local MLS®️ rules require you to log in and accept their terms of use to view certain listing data.
No Image Found
Local MLS®️ rules require you to log in and accept their terms of use to view certain listing data.
No Image Found
Local MLS®️ rules require you to log in and accept their terms of use to view certain listing data.
No Image Found
Local MLS®️ rules require you to log in and accept their terms of use to view certain listing data.
No Image Found
Local MLS®️ rules require you to log in and accept their terms of use to view certain listing data.
No Image Found
Local MLS®️ rules require you to log in and accept their terms of use to view certain listing data.
No Image Found
Local MLS®️ rules require you to log in and accept their terms of use to view certain listing data.
No Image Found
Local MLS®️ rules require you to log in and accept their terms of use to view certain listing data.
Check out 100+ listings near this property. Listings updated daily
See the Latest Listings by Cities
1500+ home for sale in Ontario
