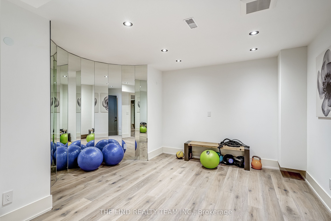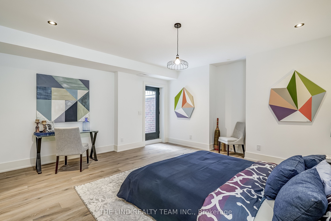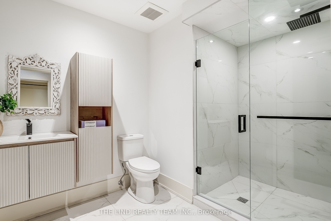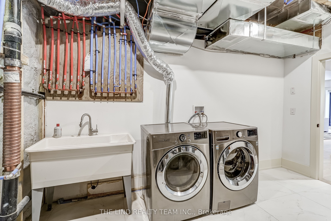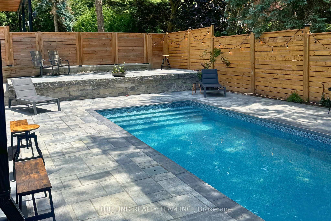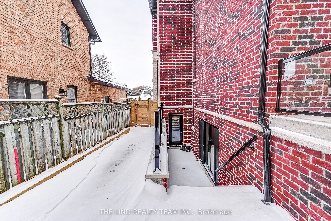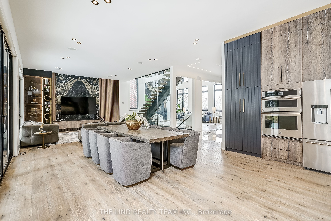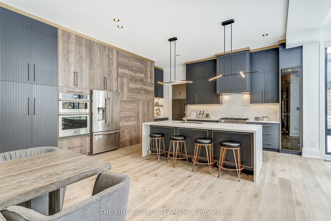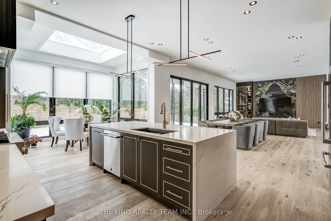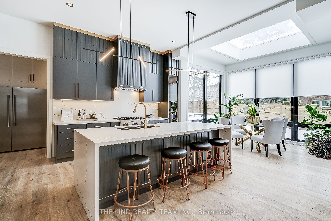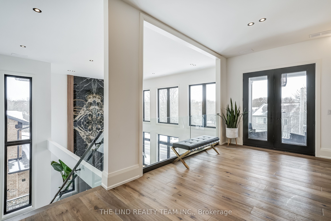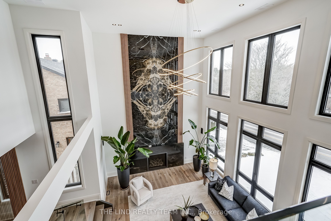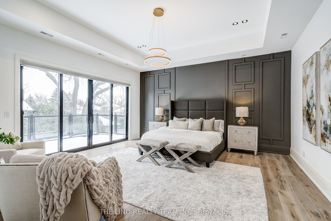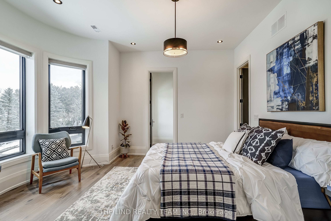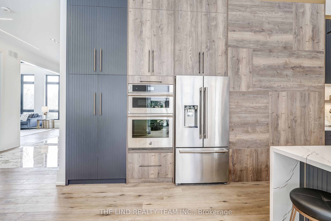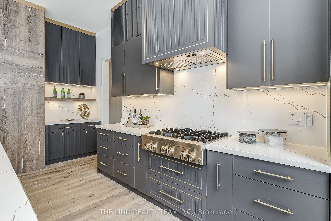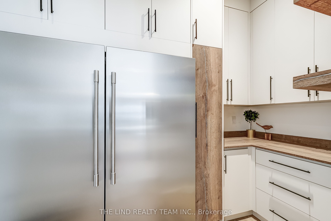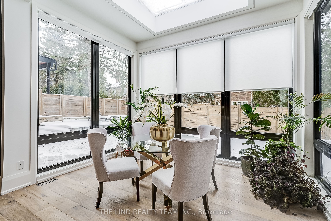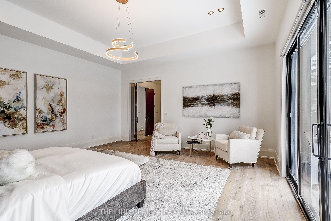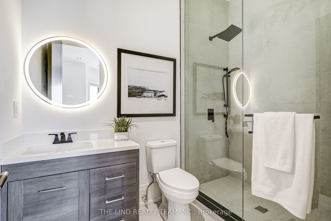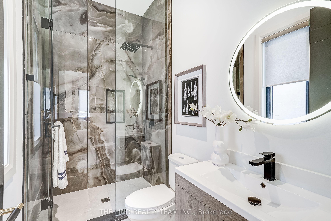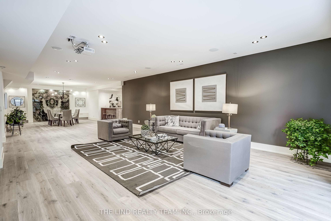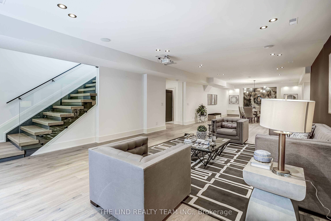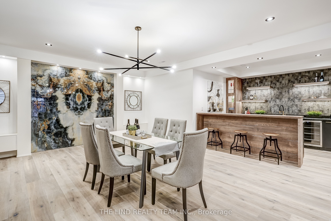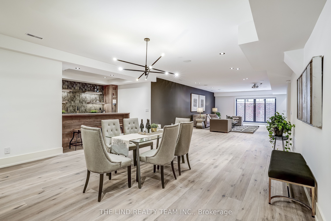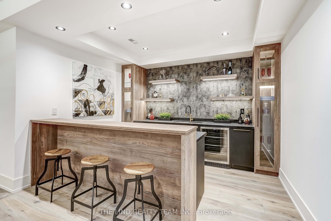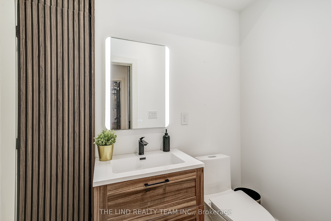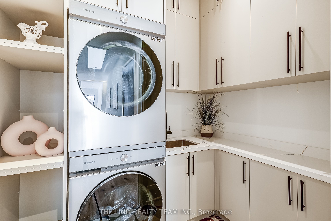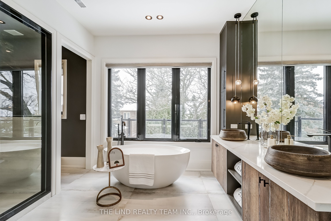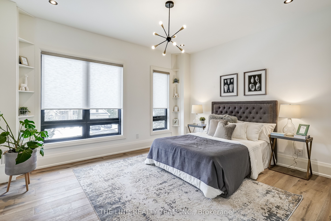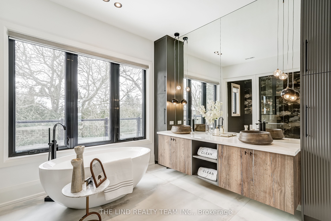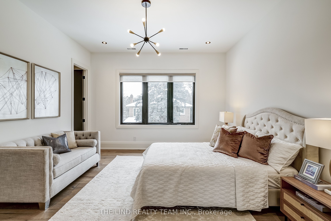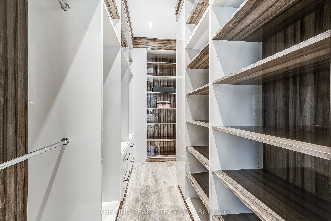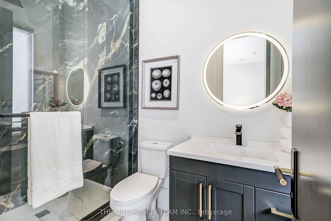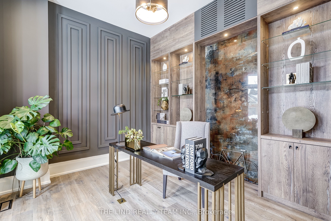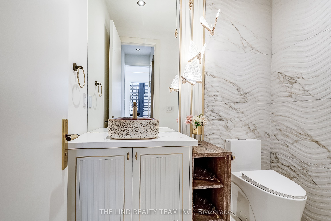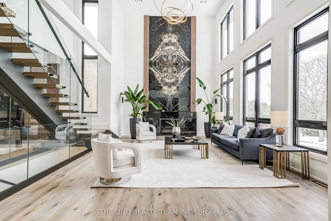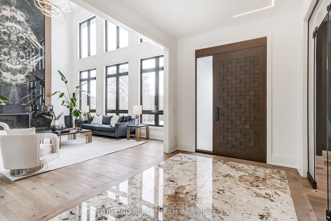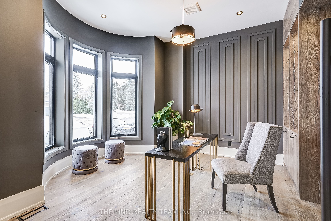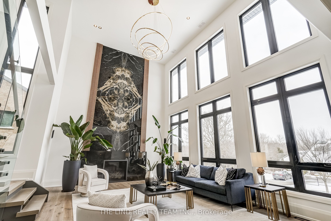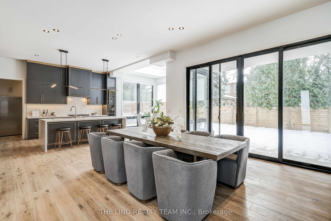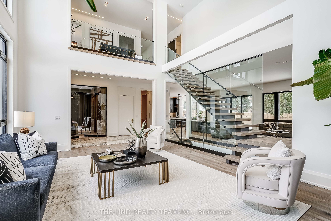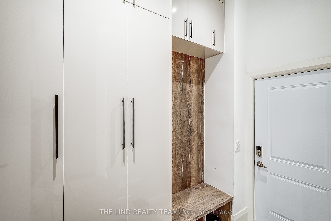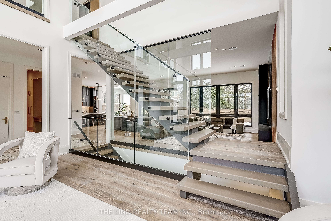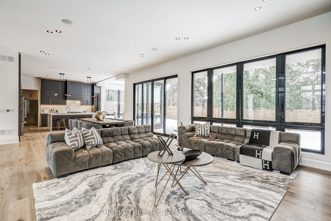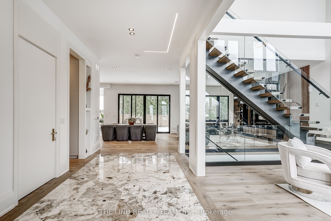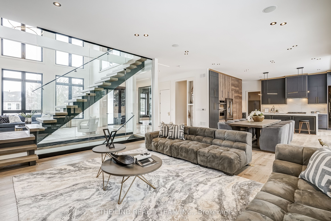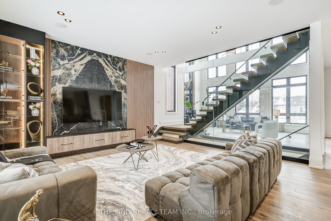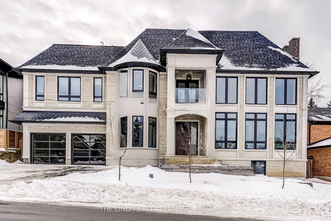
List Price: $4,298,888
211 Kennedy Street, Aurora, L4G 2L9
- By THE LIND REALTY TEAM INC.
Detached|MLS - #N12024548|New
5 Bed
7 Bath
5000 + Sqft.
Attached Garage
Price comparison with similar homes in Aurora
Compared to 1 similar home
30.3% Higher↑
Market Avg. of (1 similar homes)
$3,298,888
Note * Price comparison is based on the similar properties listed in the area and may not be accurate. Consult licences real estate agent for accurate comparison
Room Information
| Room Type | Features | Level |
|---|---|---|
| Living Room 5.52 x 7.36 m | Open Concept, Plank, Window Floor to Ceiling | Ground |
| Dining Room 4.31 x 5.52 m | Open Concept, W/O To Pool, Plank | Ground |
| Kitchen 4.61 x 8.57 m | Combined w/Solarium, Centre Island, Quartz Counter | Ground |
| Primary Bedroom 5.52 x 5.68 m | 5 Pc Ensuite, Walk-In Closet(s), W/O To Terrace | Second |
| Bedroom 2 4.46 x 4.61 m | 3 Pc Ensuite, Walk-In Closet(s), Plank | Second |
| Bedroom 3 4.61 x 4.76 m | 3 Pc Ensuite, Walk-In Closet(s), Plank | Second |
| Bedroom 4 4.31 x 4.52 m | 3 Pc Ensuite, Walk-In Closet(s), Plank | Second |
| Bedroom 5 5.06 x 5.37 m | 3 Pc Ensuite, Double Closet, Walk-Up | Basement |
Client Remarks
5143 SF plus Fin bsmt w/inviting inground pool. Stone & Brick 'Masterpiece'! Shows to perfection - just move in and enjoy! Soaring 11 ft to 22 ft ceilings. Plank hwd on all 3 levels! 'Open concept' floor plan! Palatial windows! 10 ft openings! Glass railings! Wall of windows in solarium! 2 storey great room! Granite custom accent wall inset! Main floor den w/glass entry and custom built-ins! Massive kitchen - dining - family room - open area w/pot lights! 'Gourmet' Chef's kitchen with 4 person breakfast bar - quality stainless steel appliances built in stainless steel appliances - quartz waterfall counters - custom extended cabinetry - large servery! Sundrenched solarium with skylight! Entertaining sized dining open to spacious family room with inset granite accent wall and walkout to terrace and pool! sumptuous primary bedroom with enticing ensuite with walkout to terrace and huge organized walkin! Big secondary bedrooms each with organized walk-ins and 3pc ensuites! Upper sitting area overlooks great room! Professionally finished walkup lower level. Rec room with wet bar 'open' to games room, gym and nanny/granny or teens 5th bedroom with ensuite - walkin- and separate entrance. Inviting southern exposure. Professionally landscaped rear yard with 2pc bath and lounging area, covered terrace and inviting inground salt water pool!
Property Description
211 Kennedy Street, Aurora, L4G 2L9
Property type
Detached
Lot size
< .50 acres
Style
2-Storey
Approx. Area
N/A Sqft
Home Overview
Basement information
Finished,Walk-Up
Building size
N/A
Status
In-Active
Property sub type
Maintenance fee
$N/A
Year built
--
Walk around the neighborhood
211 Kennedy Street, Aurora, L4G 2L9Nearby Places

Shally Shi
Sales Representative, Dolphin Realty Inc
English, Mandarin
Residential ResaleProperty ManagementPre Construction
Mortgage Information
Estimated Payment
$0 Principal and Interest
 Walk Score for 211 Kennedy Street
Walk Score for 211 Kennedy Street

Book a Showing
Tour this home with Shally
Frequently Asked Questions about Kennedy Street
Recently Sold Homes in Aurora
Check out recently sold properties. Listings updated daily
No Image Found
Local MLS®️ rules require you to log in and accept their terms of use to view certain listing data.
No Image Found
Local MLS®️ rules require you to log in and accept their terms of use to view certain listing data.
No Image Found
Local MLS®️ rules require you to log in and accept their terms of use to view certain listing data.
No Image Found
Local MLS®️ rules require you to log in and accept their terms of use to view certain listing data.
No Image Found
Local MLS®️ rules require you to log in and accept their terms of use to view certain listing data.
No Image Found
Local MLS®️ rules require you to log in and accept their terms of use to view certain listing data.
No Image Found
Local MLS®️ rules require you to log in and accept their terms of use to view certain listing data.
No Image Found
Local MLS®️ rules require you to log in and accept their terms of use to view certain listing data.
Check out 100+ listings near this property. Listings updated daily
See the Latest Listings by Cities
1500+ home for sale in Ontario
