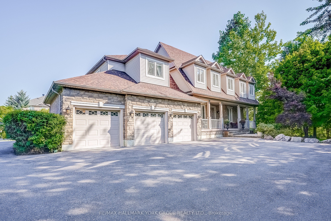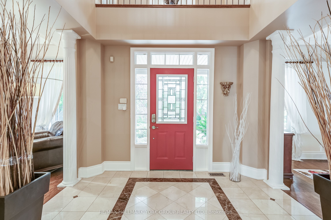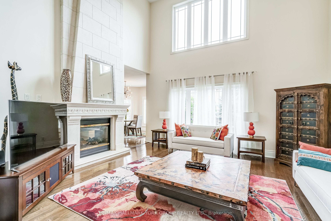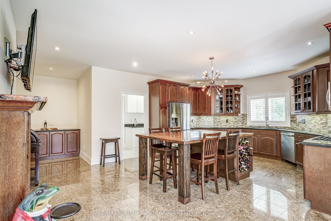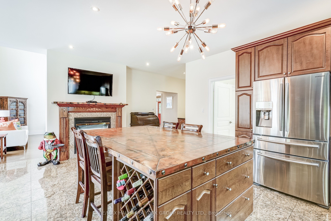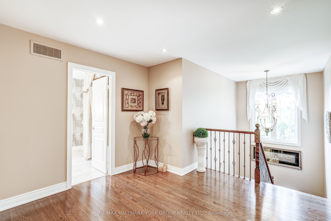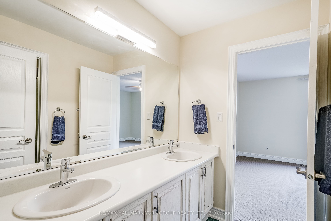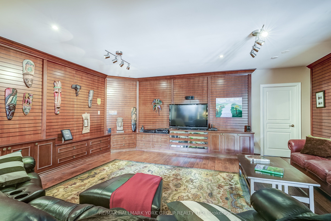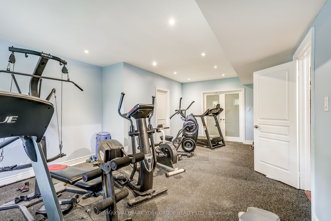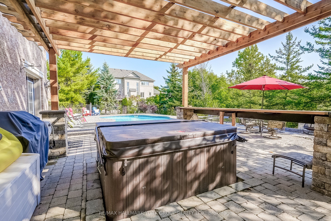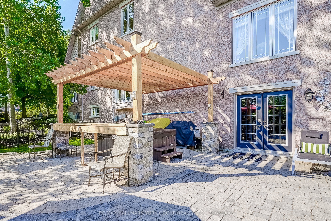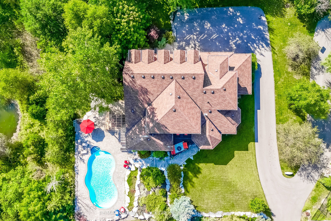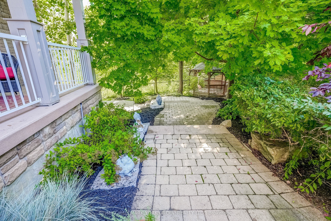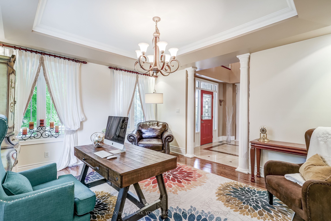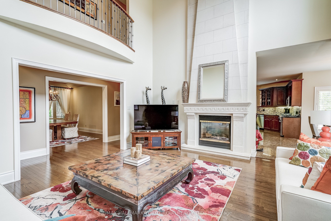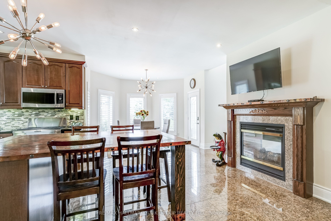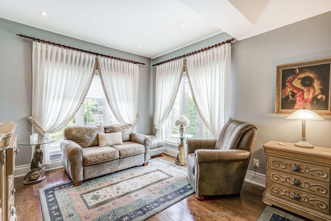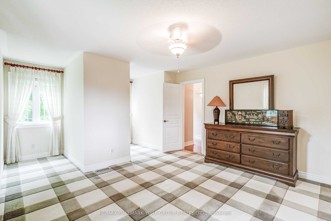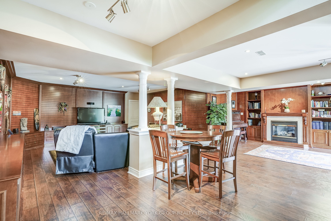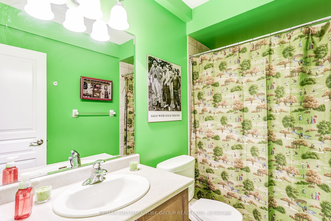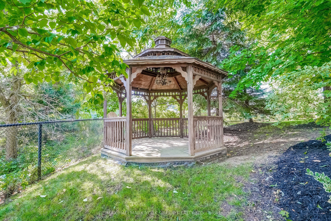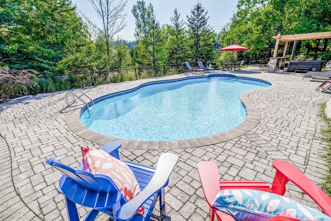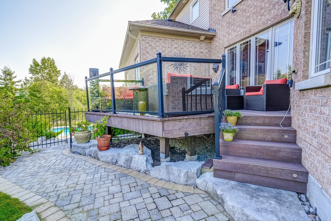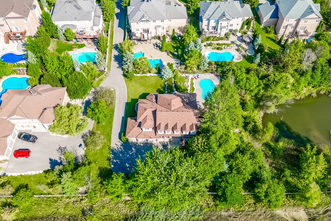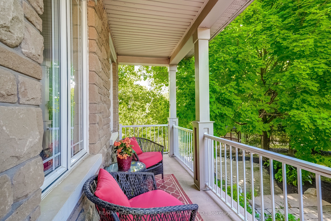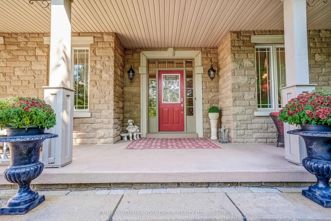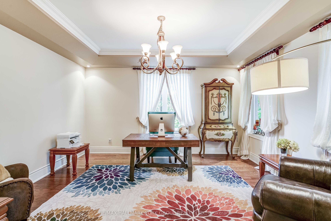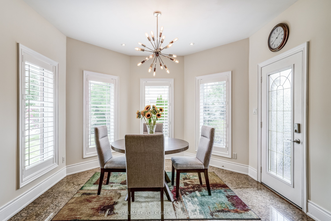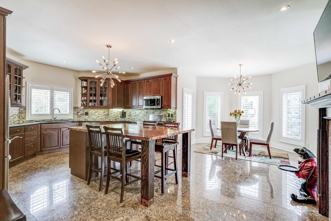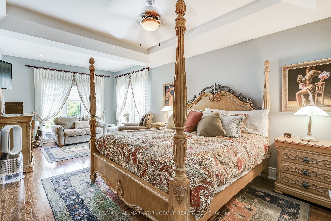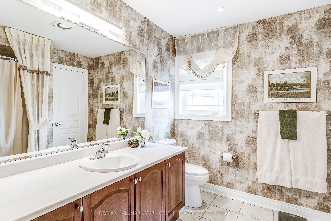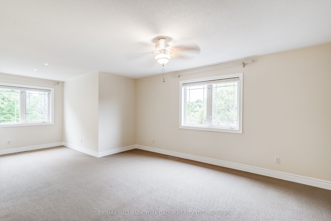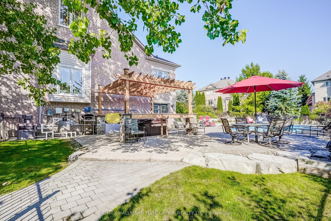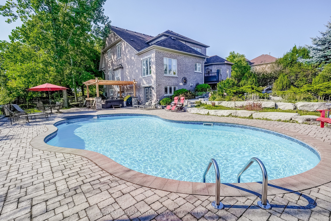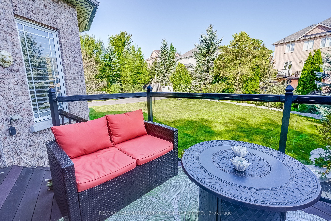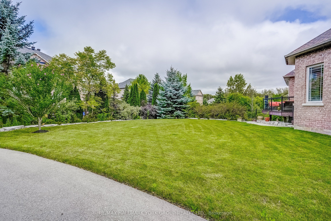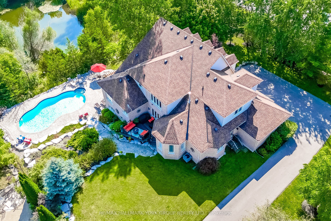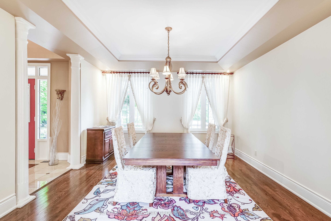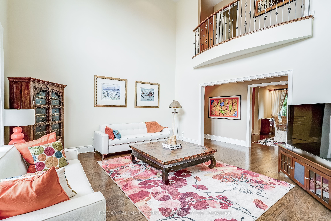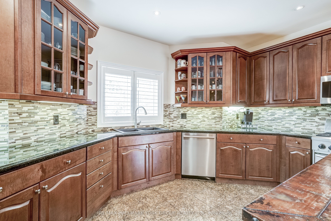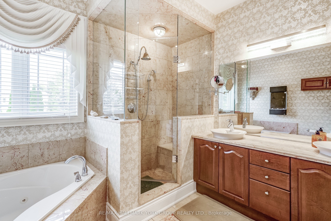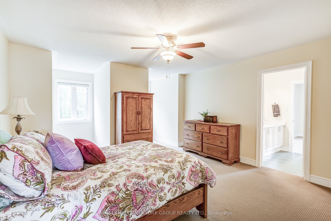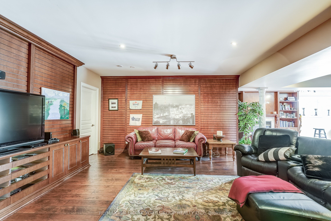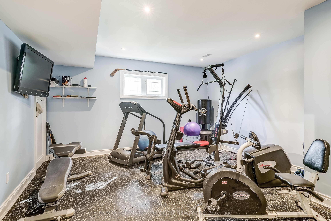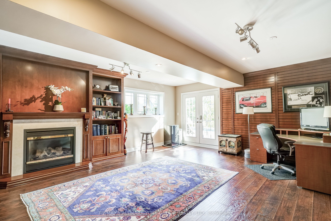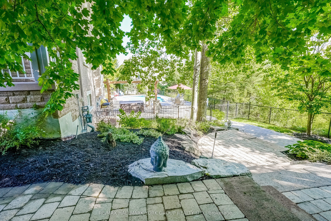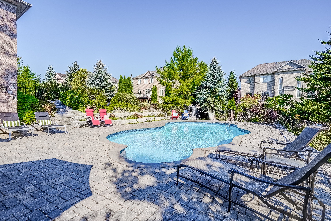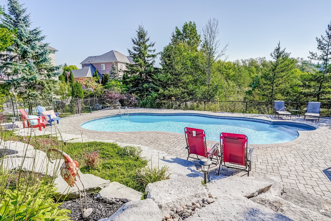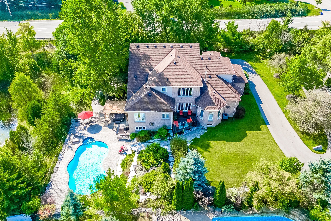
List Price: $2,599,000
17 Duncton Wood Crescent, Aurora, L4G 7T4
- By RE/MAX HALLMARK YORK GROUP REALTY LTD.
Detached|MLS - #N12022274|New
5 Bed
5 Bath
3500-5000 Sqft.
Attached Garage
Price comparison with similar homes in Aurora
Compared to 13 similar homes
3.6% Higher↑
Market Avg. of (13 similar homes)
$2,509,261
Note * Price comparison is based on the similar properties listed in the area and may not be accurate. Consult licences real estate agent for accurate comparison
Room Information
| Room Type | Features | Level |
|---|---|---|
| Kitchen 7.45 x 6.81 m | Stainless Steel Appl, W/O To Deck, Gas Fireplace | Main |
| Dining Room 4.46 x 4.05 m | Hardwood Floor, Crown Moulding, Coffered Ceiling(s) | Main |
| Primary Bedroom 6.8 x 5.5 m | Hardwood Floor, Walk-In Closet(s), 5 Pc Ensuite | Main |
| Bedroom 2 7.85 x 5.73 m | Broadloom, Combined w/Sitting, Semi Ensuite | Second |
| Bedroom 3 6.43 x 4.23 m | Broadloom, Large Closet, Semi Ensuite | Second |
| Bedroom 4 6.37 x 4.24 m | Broadloom, Large Closet | Second |
| Bedroom 5 4.33 x 7.5 m | Above Grade Window, Walk-In Closet(s), Pot Lights | Basement |
Client Remarks
Rare Find - Main Floor Primary Bedroom! Beautiful Home on Private 1/2 Acre Lot in Brentwood Estates, 2 Minutes To St Andrew's College & St Anne's School. Freshly Painted! Approx. 5500sf Of Living Space! Oversized Chef's Kitchen Features Large Island With Custom Copper Counter, Wine Rack, Breakfast Bar! 2-Storey Great Room With Floor-To-Ceiling Fireplace, Dining Room & Office With Coffered Ceilings. Beautiful Main Floor Primary Bedroom Overlooking Yard Has Sitting Area, His & Her Closets, 5 Piece Ensuite! 3 Additional Spacious Bedrooms & 2 Full Baths Upstairs. Finished Walk-Out Basement Features High Ceilings, Large Rec/Games Room, 4 Piece Bath, Bright Bedroom (Currently Used As Gym) With Above Grade Windows & Huge Walk-In Closet. Private Yard Features Salt-Water Pool, Hot Tub, Large Patio & Custom Cedar Gazebo With Stand-Up Drinks Bar, Composite Deck Off Kitchen, Extensive Mature Landscaping & Stonework, Large Grass Play Area! Elevation Allows Direct Yard Access From Both Main Floor & Basement! Private Laneway Access To Driveway! Inground Sprinkler System, Garden Lighting, Pergola, Gazebo, Custom Built-In Cabinets in Rec Rm, Dishwasher - '21, Driveway Repaved in 2020.
Property Description
17 Duncton Wood Crescent, Aurora, L4G 7T4
Property type
Detached
Lot size
.50-1.99 acres
Style
2-Storey
Approx. Area
N/A Sqft
Home Overview
Last check for updates
Virtual tour
N/A
Basement information
Finished with Walk-Out
Building size
N/A
Status
In-Active
Property sub type
Maintenance fee
$N/A
Year built
--
Walk around the neighborhood
17 Duncton Wood Crescent, Aurora, L4G 7T4Nearby Places

Shally Shi
Sales Representative, Dolphin Realty Inc
English, Mandarin
Residential ResaleProperty ManagementPre Construction
Mortgage Information
Estimated Payment
$0 Principal and Interest
 Walk Score for 17 Duncton Wood Crescent
Walk Score for 17 Duncton Wood Crescent

Book a Showing
Tour this home with Shally
Frequently Asked Questions about Duncton Wood Crescent
Recently Sold Homes in Aurora
Check out recently sold properties. Listings updated daily
No Image Found
Local MLS®️ rules require you to log in and accept their terms of use to view certain listing data.
No Image Found
Local MLS®️ rules require you to log in and accept their terms of use to view certain listing data.
No Image Found
Local MLS®️ rules require you to log in and accept their terms of use to view certain listing data.
No Image Found
Local MLS®️ rules require you to log in and accept their terms of use to view certain listing data.
No Image Found
Local MLS®️ rules require you to log in and accept their terms of use to view certain listing data.
No Image Found
Local MLS®️ rules require you to log in and accept their terms of use to view certain listing data.
No Image Found
Local MLS®️ rules require you to log in and accept their terms of use to view certain listing data.
No Image Found
Local MLS®️ rules require you to log in and accept their terms of use to view certain listing data.
Check out 100+ listings near this property. Listings updated daily
See the Latest Listings by Cities
1500+ home for sale in Ontario
