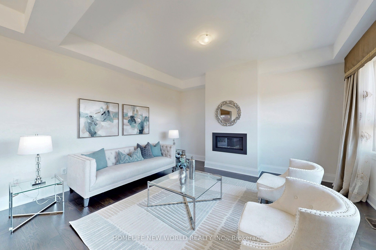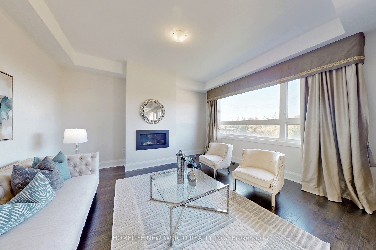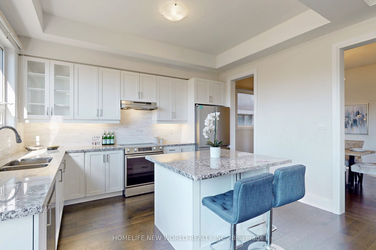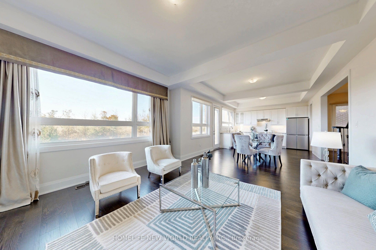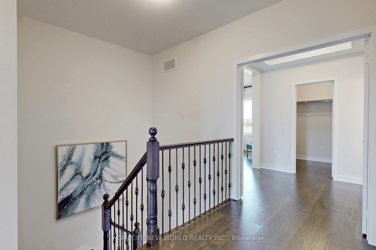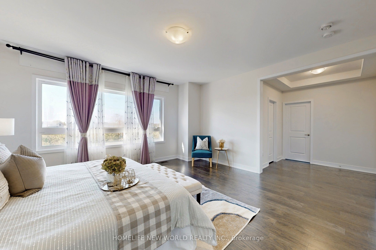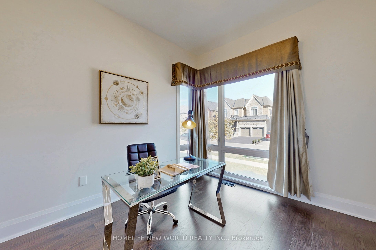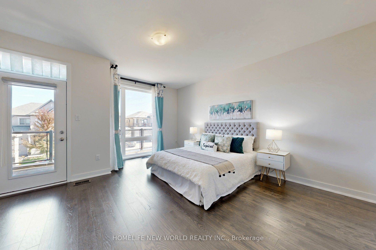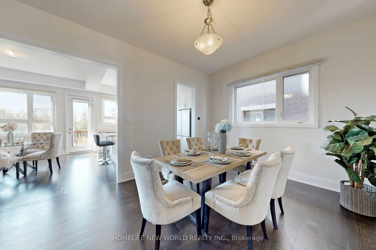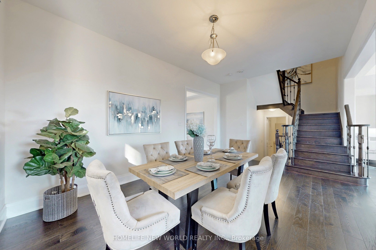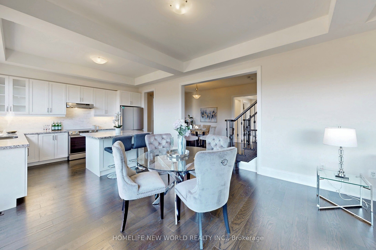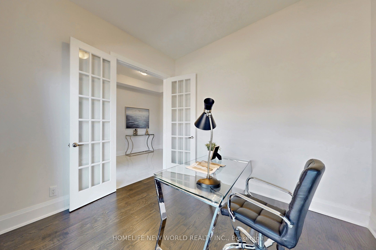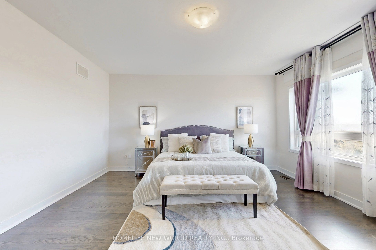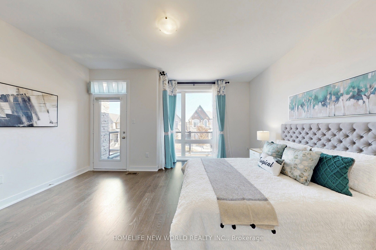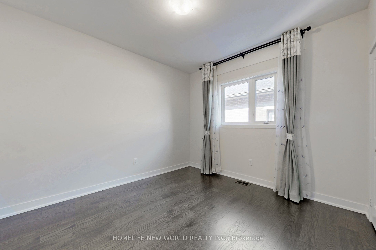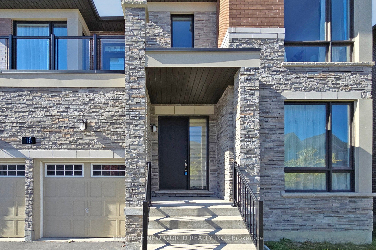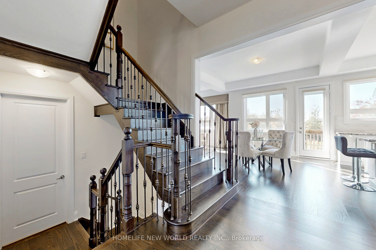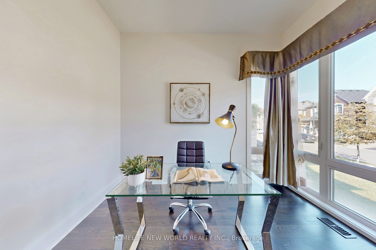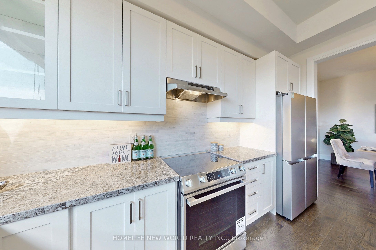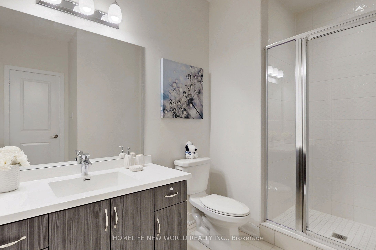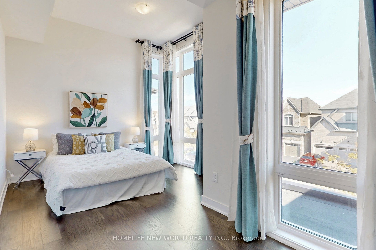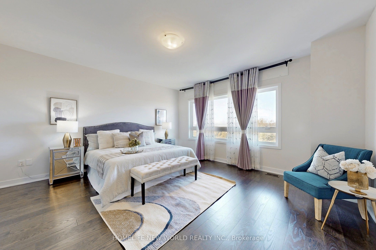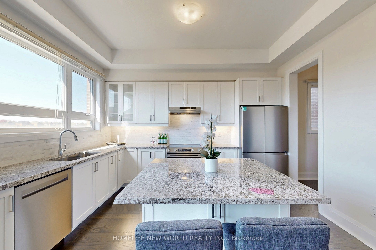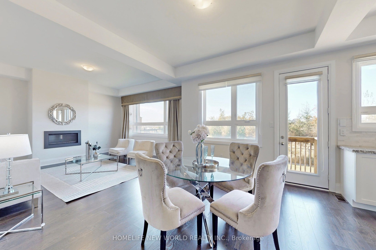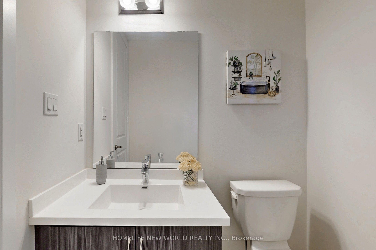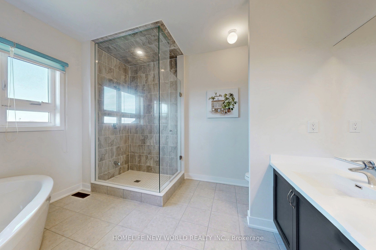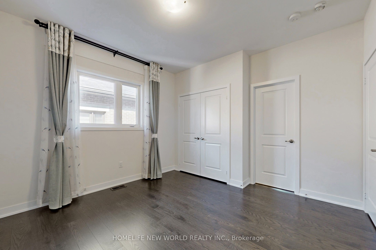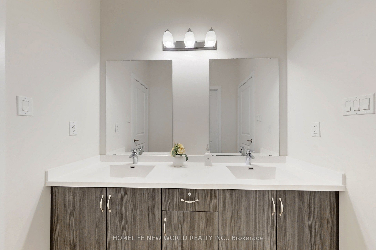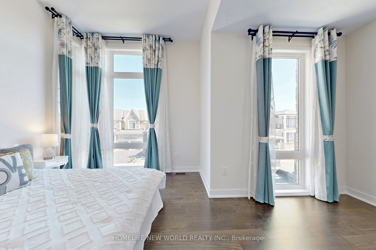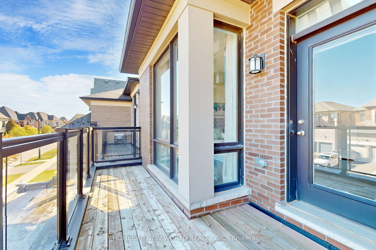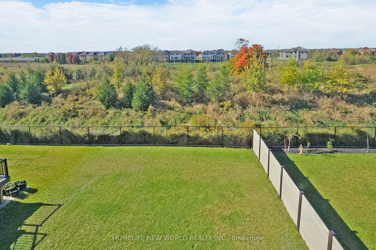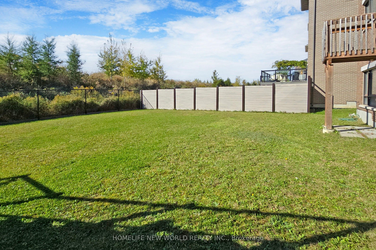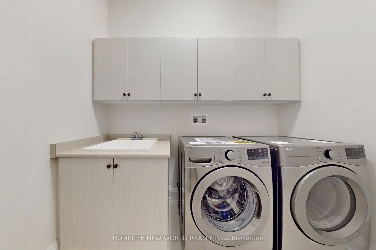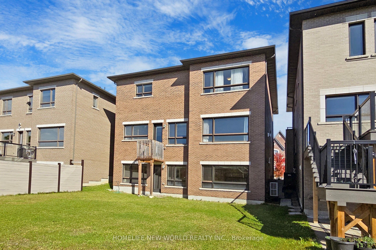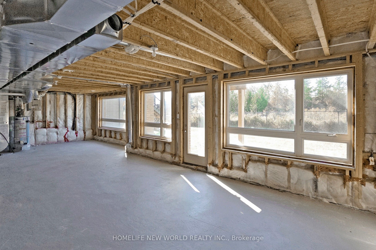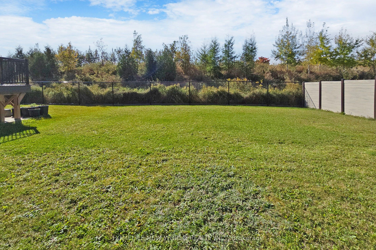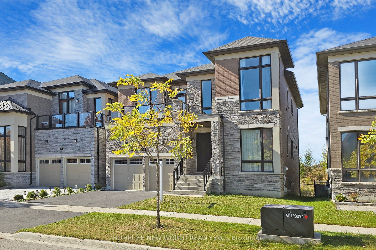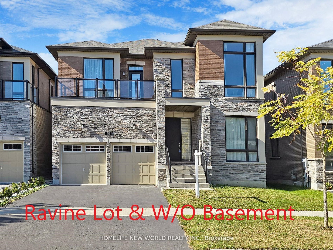
List Price: $2,268,000
16 Scrivener Drive, Aurora, L4G 7B7
- By HOMELIFE NEW WORLD REALTY INC.
Detached|MLS - #N11981824|New
4 Bed
4 Bath
Built-In Garage
Price comparison with similar homes in Aurora
Compared to 30 similar homes
9.7% Higher↑
Market Avg. of (30 similar homes)
$2,068,166
Note * Price comparison is based on the similar properties listed in the area and may not be accurate. Consult licences real estate agent for accurate comparison
Room Information
| Room Type | Features | Level |
|---|---|---|
| Kitchen 4.11 x 3.05 m | Hardwood Floor, Breakfast Area, Centre Island | Main |
| Dining Room 5.36 x 3.66 m | Hardwood Floor, Window | Main |
| Primary Bedroom 4.88 x 4.78 m | Hardwood Floor, 5 Pc Ensuite, Overlook Greenbelt | Second |
| Bedroom 2 4.88 x 4.75 m | Hardwood Floor, 3 Pc Ensuite, W/O To Balcony | Second |
| Bedroom 3 5.36 x 3.51 m | Hardwood Floor, Semi Ensuite, Window Floor to Ceiling | Second |
| Bedroom 4 3.66 x 3.35 m | Hardwood Floor, Semi Ensuite, Closet | Second |
Client Remarks
Ravine/Greenbelt Lot With W/O Basement !! This 7 Years Modern Style Luxury Home Even With New House Smell!! Brand New Kitchen ( Never Used). 10' High Ceiling On 1st Floor And 9' Ceiling On 2nd Floor. Family Room And Breakfast Area Overlook Ravine/Greenbelt. Chef Inspired Kitchen: Overlooks RAVINE, Central Islands, Granite Countertops. Office W/High,Large Windows. Master BedRm Overlooks Ravine With 5 Pc Ensuite. 2nd Br W/O To Balcony W/Fl To Ceiling Windows. 3rd Br W/Fl To Ceiling Windows And Raised Ceiling. Lots Of Upgrades : Stain Prefinish 6"*5/8" Engineered Oak Floor Thru-Out 1st/2nd Fl. Elegant Coffered Ceiling 1st Fl. Gas Line For Future Gas Range W/Electrical Plug. 200 Amp Electrical Service Panel. Stain Oak Stairs And Oak Portions Of Wrought Iron Railings With Hammered Ball Pickets. Upgrade Grount Colour On Floor Tile(Foyer,Washroom,Laundry Room). Brand New Appliances: Stove, Fridge, Dishwasher, Washer/Dryer. Walking Distance To Shopping, Restaurants, Golf, Schools And Numerous Amenities. Top Ranking Dr. G.W. Williams SS(IB), Alexander Mackenzie HS(Art) & Private Schools.//Pictures From Previous Listing. Staging Furniture Has Been Removed//
Property Description
16 Scrivener Drive, Aurora, L4G 7B7
Property type
Detached
Lot size
N/A acres
Style
2-Storey
Approx. Area
N/A Sqft
Home Overview
Last check for updates
Virtual tour
N/A
Basement information
Walk-Out,Unfinished
Building size
N/A
Status
In-Active
Property sub type
Maintenance fee
$N/A
Year built
--
Walk around the neighborhood
16 Scrivener Drive, Aurora, L4G 7B7Nearby Places

Shally Shi
Sales Representative, Dolphin Realty Inc
English, Mandarin
Residential ResaleProperty ManagementPre Construction
Mortgage Information
Estimated Payment
$0 Principal and Interest
 Walk Score for 16 Scrivener Drive
Walk Score for 16 Scrivener Drive

Book a Showing
Tour this home with Shally
Frequently Asked Questions about Scrivener Drive
Recently Sold Homes in Aurora
Check out recently sold properties. Listings updated daily
No Image Found
Local MLS®️ rules require you to log in and accept their terms of use to view certain listing data.
No Image Found
Local MLS®️ rules require you to log in and accept their terms of use to view certain listing data.
No Image Found
Local MLS®️ rules require you to log in and accept their terms of use to view certain listing data.
No Image Found
Local MLS®️ rules require you to log in and accept their terms of use to view certain listing data.
No Image Found
Local MLS®️ rules require you to log in and accept their terms of use to view certain listing data.
No Image Found
Local MLS®️ rules require you to log in and accept their terms of use to view certain listing data.
No Image Found
Local MLS®️ rules require you to log in and accept their terms of use to view certain listing data.
No Image Found
Local MLS®️ rules require you to log in and accept their terms of use to view certain listing data.
Check out 100+ listings near this property. Listings updated daily
See the Latest Listings by Cities
1500+ home for sale in Ontario
