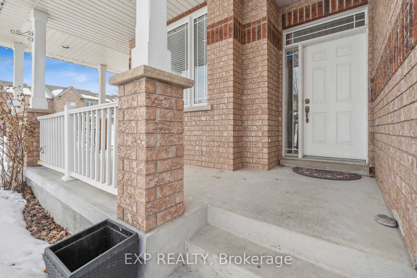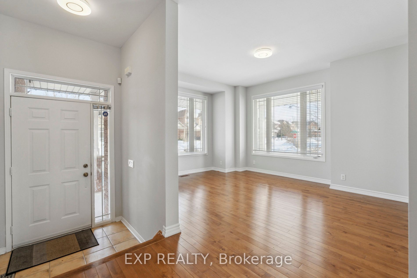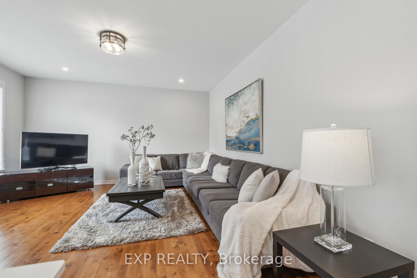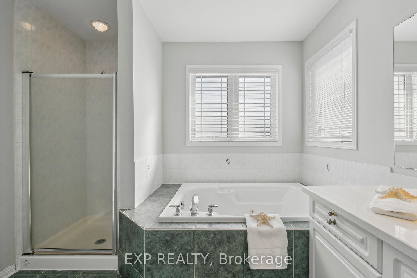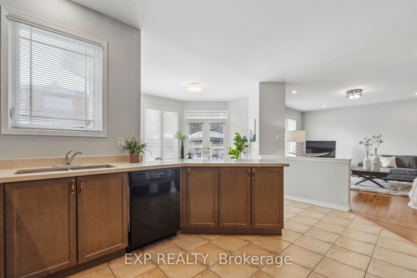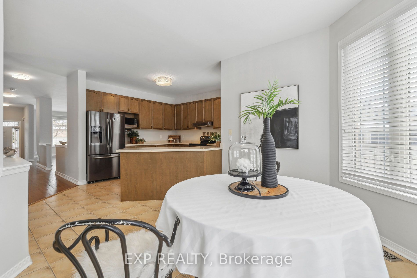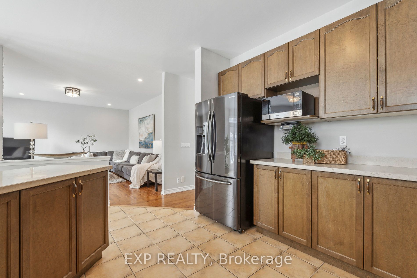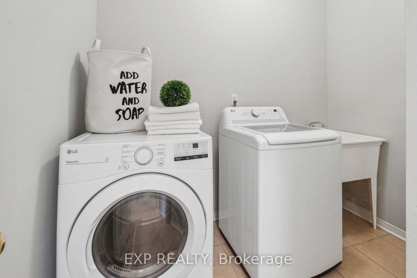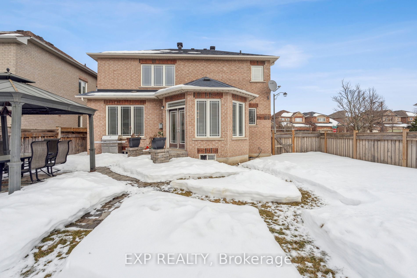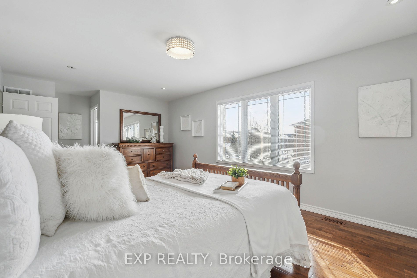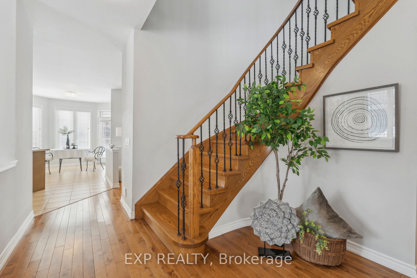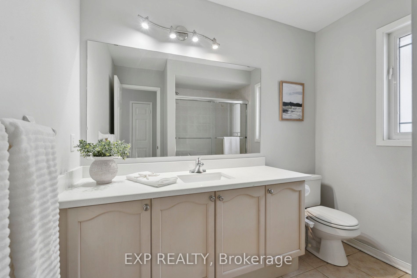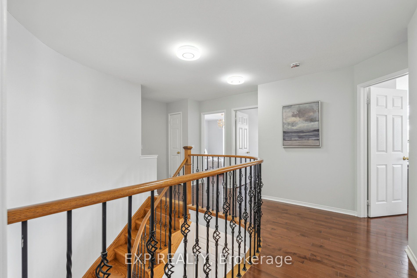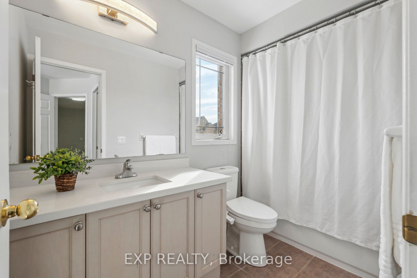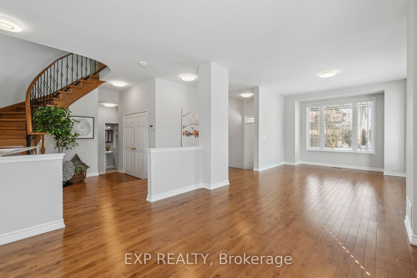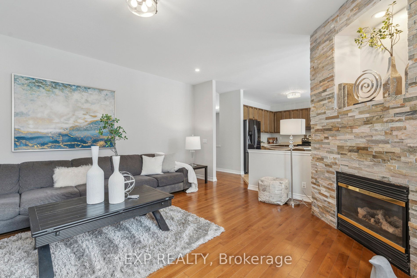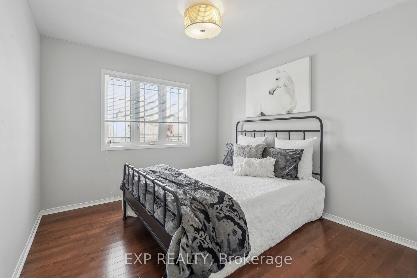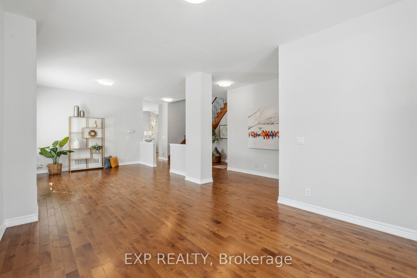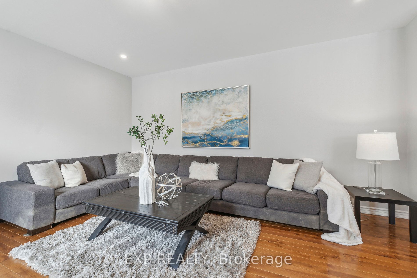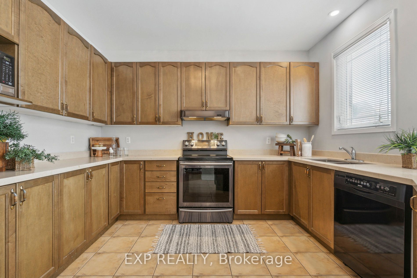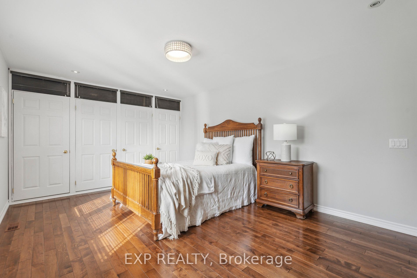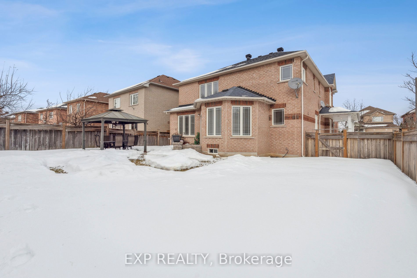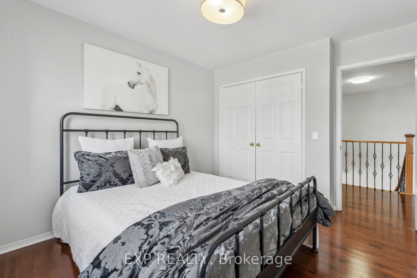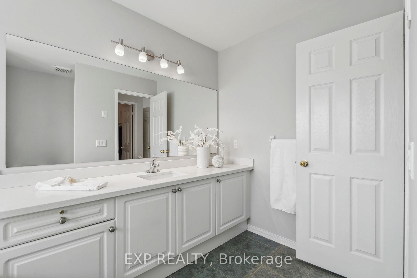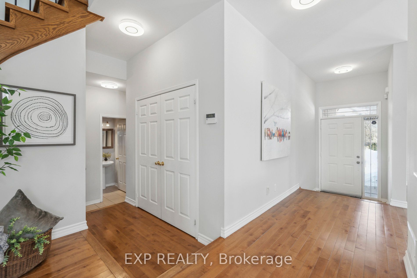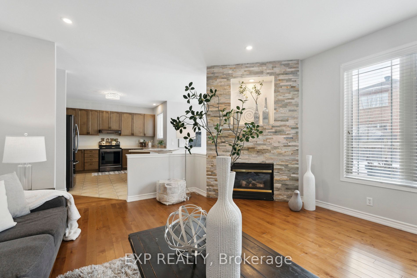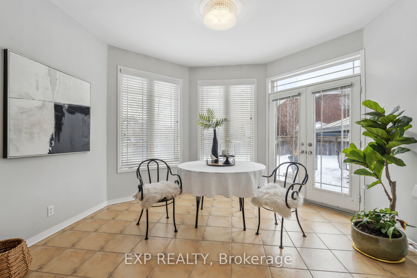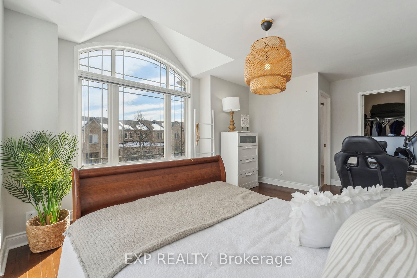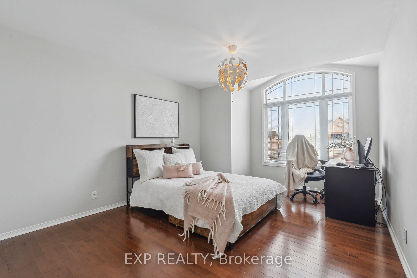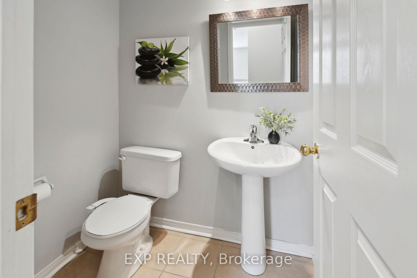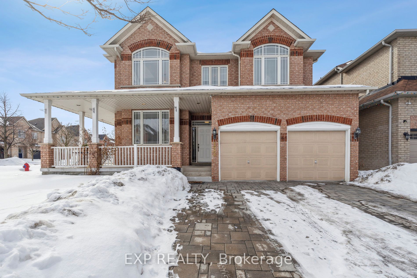
List Price: $1,670,000
122 Bilbrough Street, Aurora, L4G 7W5
- By EXP REALTY
Detached|MLS - #N12001090|New
4 Bed
4 Bath
2500-3000 Sqft.
Attached Garage
Price comparison with similar homes in Aurora
Compared to 30 similar homes
-20.0% Lower↓
Market Avg. of (30 similar homes)
$2,088,100
Note * Price comparison is based on the similar properties listed in the area and may not be accurate. Consult licences real estate agent for accurate comparison
Room Information
| Room Type | Features | Level |
|---|---|---|
| Living Room 4.89 x 3.71 m | Combined w/Dining, Hardwood Floor, Open Concept | Main |
| Dining Room 4.98 x 4 m | Combined w/Living, Hardwood Floor, Open Concept | Main |
| Kitchen 4.8 x 3.55 m | Ceramic Floor, Quartz Counter | Main |
| Primary Bedroom 6.09 x 3.65 m | 5 Pc Ensuite, Hardwood Floor, Walk-In Closet(s) | Second |
| Bedroom 4.87 x 3.44 m | 4 Pc Ensuite, Hardwood Floor, Walk-In Closet(s) | Second |
| Bedroom 3.07 x 3.01 m | Double Closet, Hardwood Floor | Second |
| Bedroom 4 3.1 x 3.01 m | Walk-In Closet(s), Hardwood Floor | Second |
Client Remarks
**Welcome to 122 Bilbrough , A Dream Home Awaits!**Nestled in the heart of Auroras vibrant Bayview Northeast community, this stunning, sun-drenched corner lot home offers incredible Space and convenience. Just a stone's throw away from the soon-to-open, state-of-the-art secondary school, this property is perfect for families looking to plant roots in a flourishing neighborhood.As you step inside, the open concept design of this home welcomes you with warmth and natural light. The main floor boasts a sophisticated living and dining area, perfect for hosting guests or enjoying family meals. The expansive family room, centered around a cozy gas fireplace, opens up to a chefs delight kitchen with sleek quartz countertops and ample storage space. Upstairs, the residence features four generously sized bedrooms and 3 bathrooms. The Primary suite is a wonderful size, 5-piece ensuite, and spacious walk-in closet plus extra closets .Situated on a large, pool-sized corner lot, the outdoor space offers endless possibilities for entertainment and relaxation. Whether you envision a backyard oasis with a swimming pool or a beautiful garden, this lot accommodates all your dreams.This home is more than just a place to live, it's a chance to create a lifetime of memories in an exceptional location, with top-tier schools, shopping, parks, and transportation all within easy reach. Dont miss out on this rare opportunity to own a piece of Auroras finest
Property Description
122 Bilbrough Street, Aurora, L4G 7W5
Property type
Detached
Lot size
< .50 acres
Style
2-Storey
Approx. Area
N/A Sqft
Home Overview
Last check for updates
Virtual tour
N/A
Basement information
Full,Unfinished
Building size
N/A
Status
In-Active
Property sub type
Maintenance fee
$N/A
Year built
--
Walk around the neighborhood
122 Bilbrough Street, Aurora, L4G 7W5Nearby Places

Shally Shi
Sales Representative, Dolphin Realty Inc
English, Mandarin
Residential ResaleProperty ManagementPre Construction
Mortgage Information
Estimated Payment
$0 Principal and Interest
 Walk Score for 122 Bilbrough Street
Walk Score for 122 Bilbrough Street

Book a Showing
Tour this home with Shally
Frequently Asked Questions about Bilbrough Street
Recently Sold Homes in Aurora
Check out recently sold properties. Listings updated daily
No Image Found
Local MLS®️ rules require you to log in and accept their terms of use to view certain listing data.
No Image Found
Local MLS®️ rules require you to log in and accept their terms of use to view certain listing data.
No Image Found
Local MLS®️ rules require you to log in and accept their terms of use to view certain listing data.
No Image Found
Local MLS®️ rules require you to log in and accept their terms of use to view certain listing data.
No Image Found
Local MLS®️ rules require you to log in and accept their terms of use to view certain listing data.
No Image Found
Local MLS®️ rules require you to log in and accept their terms of use to view certain listing data.
No Image Found
Local MLS®️ rules require you to log in and accept their terms of use to view certain listing data.
No Image Found
Local MLS®️ rules require you to log in and accept their terms of use to view certain listing data.
Check out 100+ listings near this property. Listings updated daily
See the Latest Listings by Cities
1500+ home for sale in Ontario
