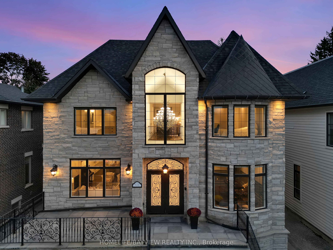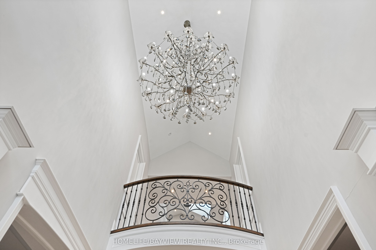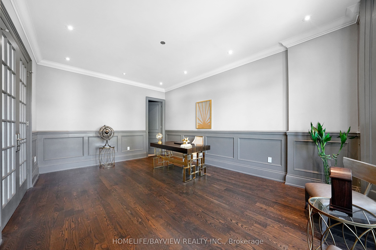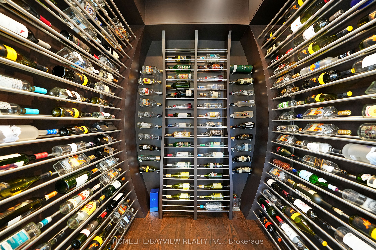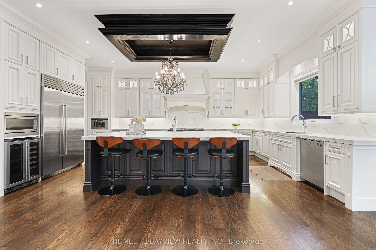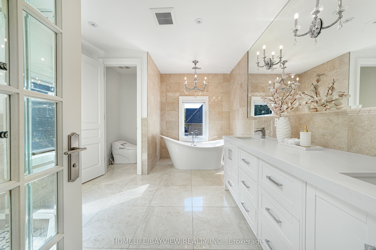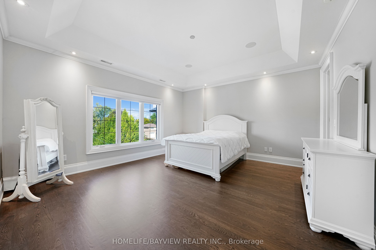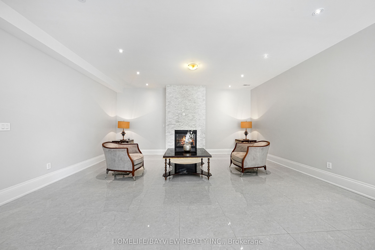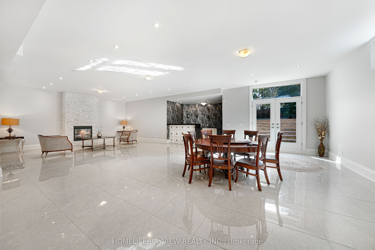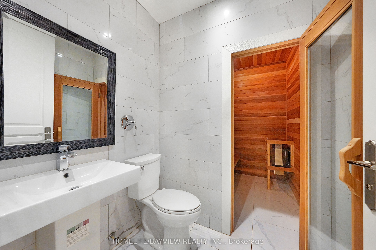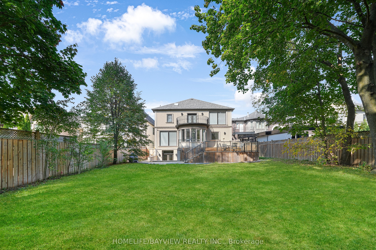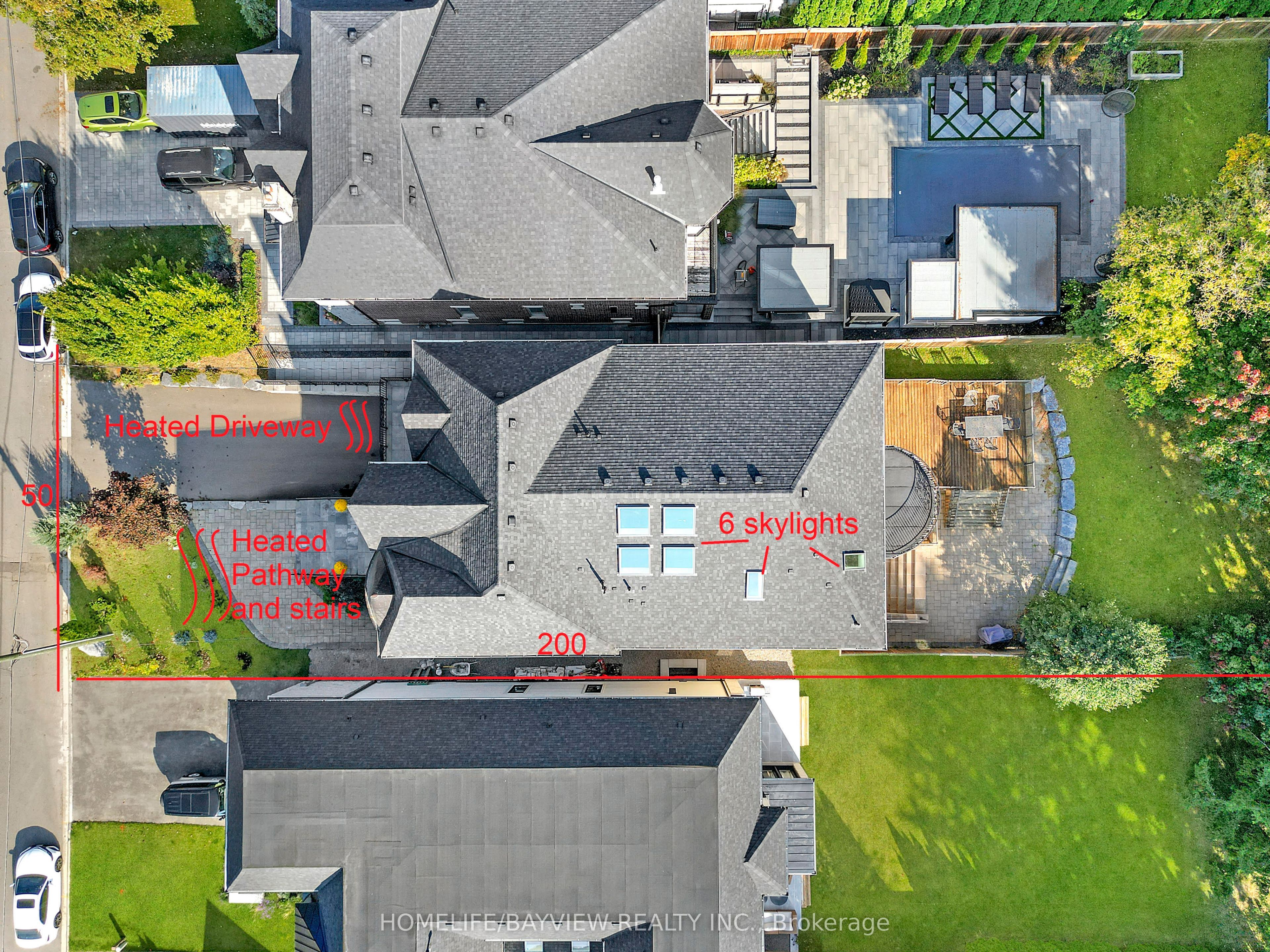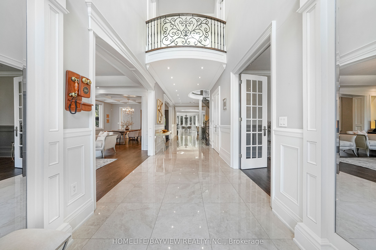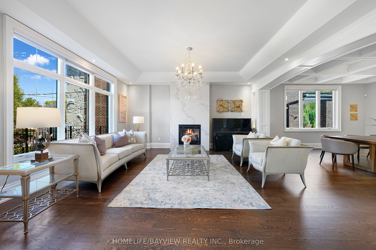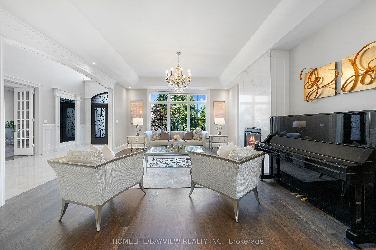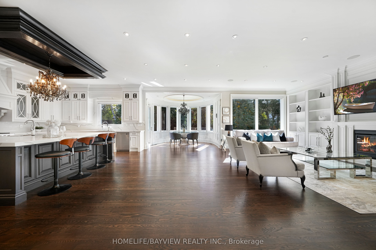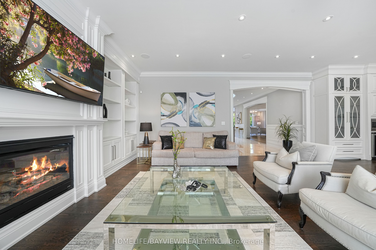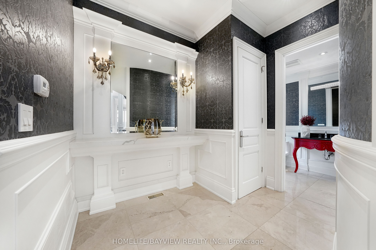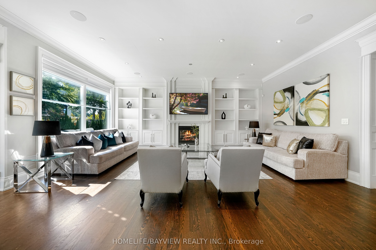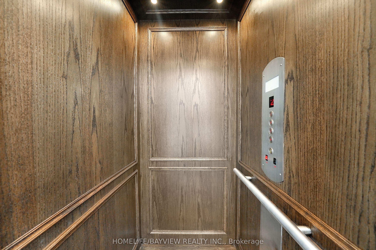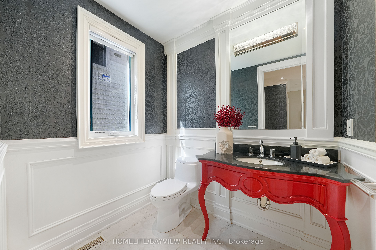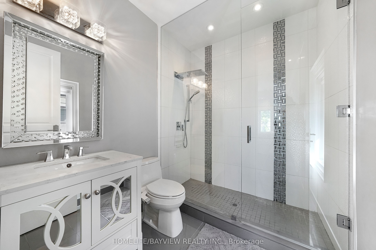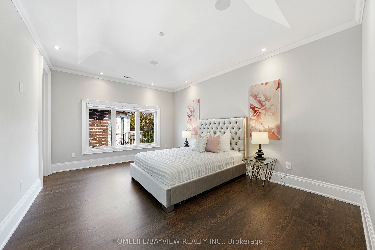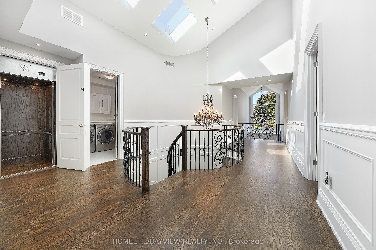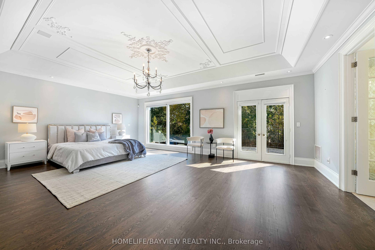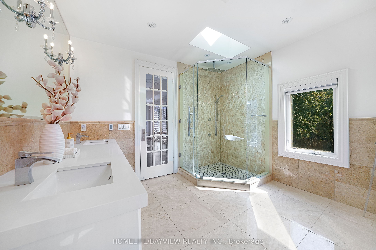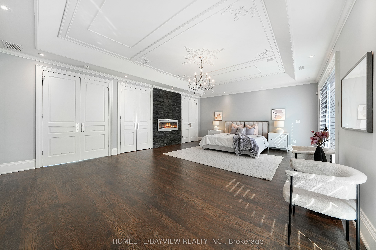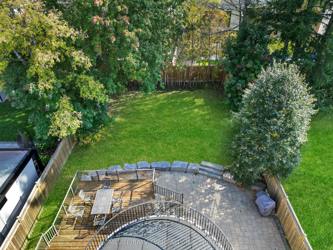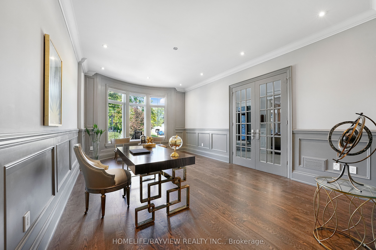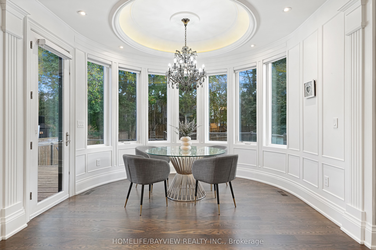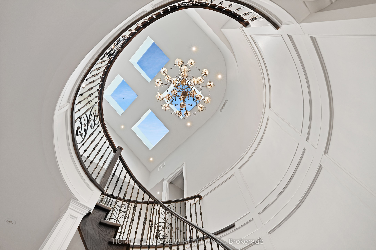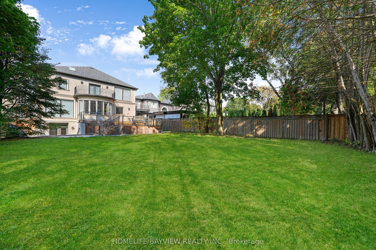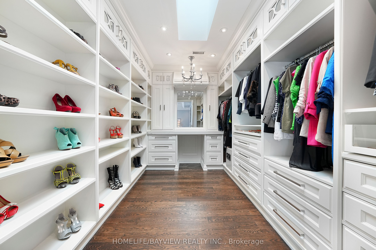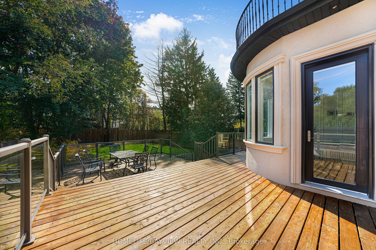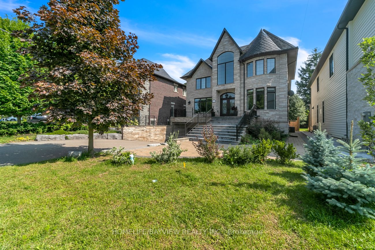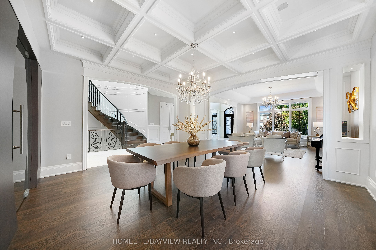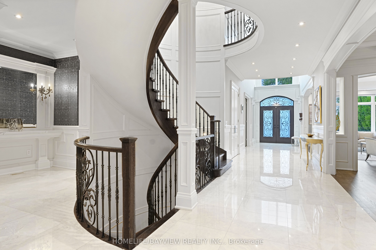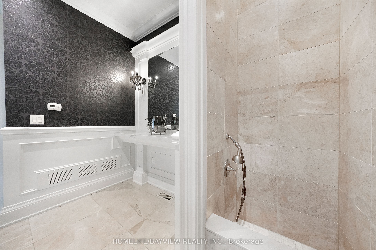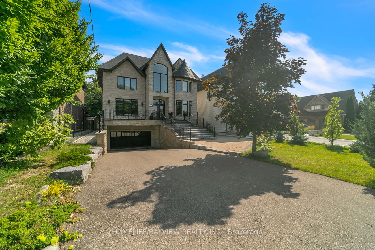
List Price: $3,798,000
111 Hillview Road, Aurora, L4G 2M6
- By HOMELIFE/BAYVIEW REALTY INC.
Detached|MLS - #N12006183|New
5 Bed
8 Bath
5000 + Sqft.
Built-In Garage
Price comparison with similar homes in Aurora
Compared to 2 similar homes
-60.0% Lower↓
Market Avg. of (2 similar homes)
$9,500,000
Note * Price comparison is based on the similar properties listed in the area and may not be accurate. Consult licences real estate agent for accurate comparison
Room Information
| Room Type | Features | Level |
|---|---|---|
| Living Room 5.36 x 4.91 m | Hardwood Floor, Gas Fireplace, Overlooks Frontyard | Main |
| Dining Room 4.92 x 4.54 m | Hardwood Floor, Coffered Ceiling(s), Built-in Speakers | Main |
| Kitchen 6.38 x 5.04 m | Hardwood Floor, Stainless Steel Appl, Quartz Counter | Main |
| Primary Bedroom 7.44 x 3.78 m | Electric Fireplace, Walk-In Closet(s), W/O To Balcony | Upper |
| Bedroom 2 4.96 x 3.79 m | Hardwood Floor, Walk-In Closet(s), 4 Pc Ensuite | Upper |
| Bedroom 3 4.96 x 4.62 m | Hardwood Floor, Walk-In Closet(s), 4 Pc Ensuite | Upper |
| Bedroom 4 6.04 x 4.11 m | Hardwood Floor, Walk-In Closet(s), 4 Pc Ensuite | Upper |
| Bedroom 5 4.07 x 3.43 m | Laminate, 4 Pc Ensuite, Closet | Lower |
Client Remarks
***Heated Driveway & Stairs and Porch ****Truly exquisite architectural masterpiece located on the finest street in prestigious Aurora village with the most exceptional material, finishes & Millwork. This natural stone facade Nestled On A Generous 50X198.94 FT.Lot With A private sun filled south facing With Over 8000 Sq. Ft.Of living space. Magnificent open concept with grand foyer, Soaring ___10'___ ceiling on all levels, radiant-floor heat for all upper level baths, driveway and stairs. Paneled office w/p room ideal to convert to in-law room, This Exquisite Residence Features 4+1 well-scaled Bedrooms, Each Thoughtfully Designed With Its Own Ensuite Bathrooms & walk-in closets. The Primary suite is an oasis complete with walk-out to a private balcony overlooking the garden, Fireplace, walk-in closet and skylight Offering Privacy And convenience For Every Resident. The Finished Walk-up Basement Is Complete With A Wet Bar & Sauna, Guest Room. Equipped With State-Of-The-Art High End Finishes including 6 Sky lights, Paneled Walls, built-in speakers **EXTRAS** Designer chandeliers, Custom chef Kitchen W/top of the line appl., Island & Servery to dining area,Walk-in wine Cellar, Elevator to all levels, Pet Wash station ,Close to high ranking Schools - *St. Andrew's College *,This property is more than just a home, it's a dream come true.** See SCH C**
Property Description
111 Hillview Road, Aurora, L4G 2M6
Property type
Detached
Lot size
N/A acres
Style
2-Storey
Approx. Area
N/A Sqft
Home Overview
Last check for updates
Virtual tour
N/A
Basement information
Finished,Walk-Up
Building size
N/A
Status
In-Active
Property sub type
Maintenance fee
$N/A
Year built
--
Walk around the neighborhood
111 Hillview Road, Aurora, L4G 2M6Nearby Places

Shally Shi
Sales Representative, Dolphin Realty Inc
English, Mandarin
Residential ResaleProperty ManagementPre Construction
Mortgage Information
Estimated Payment
$0 Principal and Interest
 Walk Score for 111 Hillview Road
Walk Score for 111 Hillview Road

Book a Showing
Tour this home with Shally
Frequently Asked Questions about Hillview Road
Recently Sold Homes in Aurora
Check out recently sold properties. Listings updated daily
No Image Found
Local MLS®️ rules require you to log in and accept their terms of use to view certain listing data.
No Image Found
Local MLS®️ rules require you to log in and accept their terms of use to view certain listing data.
No Image Found
Local MLS®️ rules require you to log in and accept their terms of use to view certain listing data.
No Image Found
Local MLS®️ rules require you to log in and accept their terms of use to view certain listing data.
No Image Found
Local MLS®️ rules require you to log in and accept their terms of use to view certain listing data.
No Image Found
Local MLS®️ rules require you to log in and accept their terms of use to view certain listing data.
No Image Found
Local MLS®️ rules require you to log in and accept their terms of use to view certain listing data.
No Image Found
Local MLS®️ rules require you to log in and accept their terms of use to view certain listing data.
Check out 100+ listings near this property. Listings updated daily
See the Latest Listings by Cities
1500+ home for sale in Ontario
