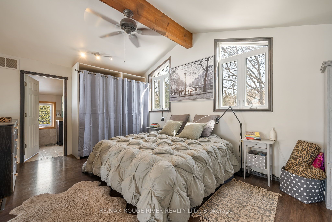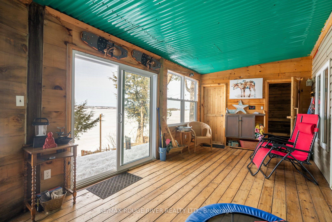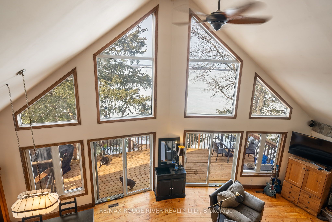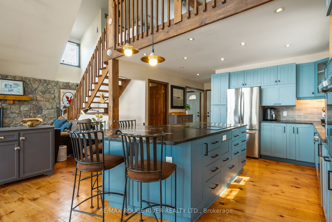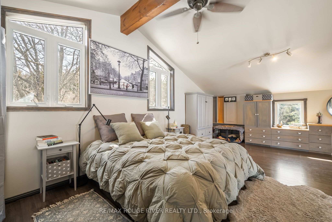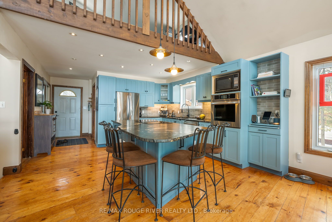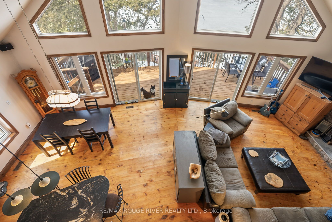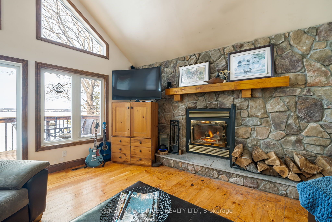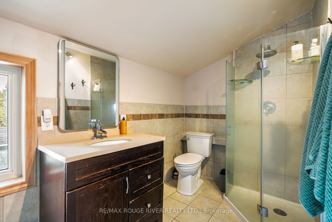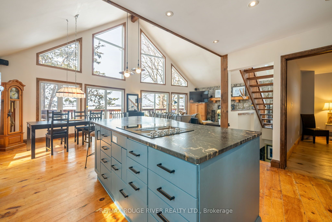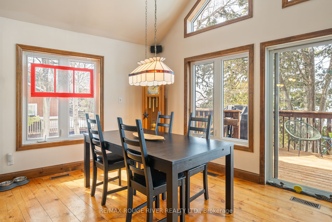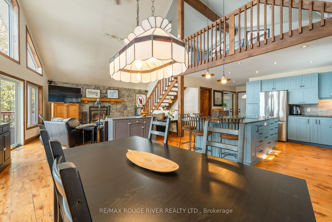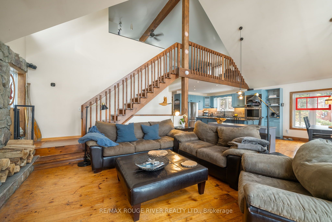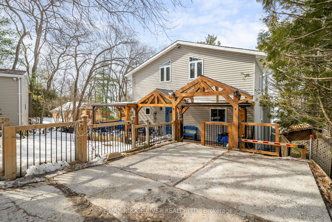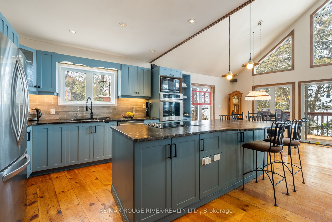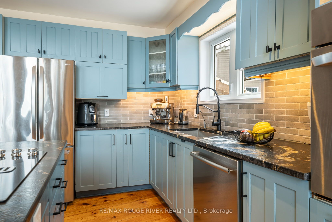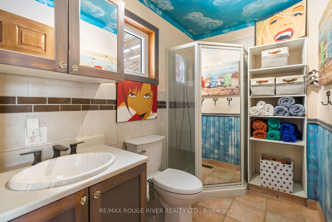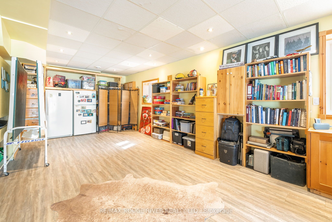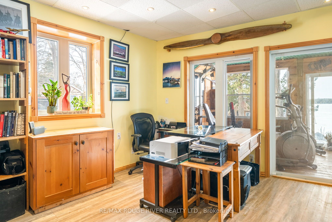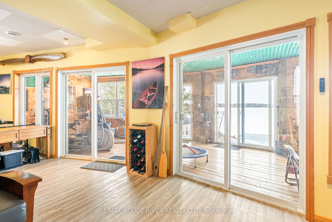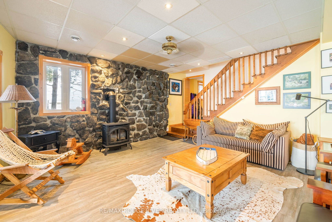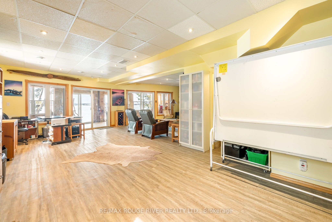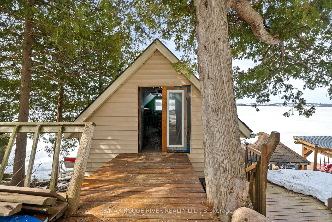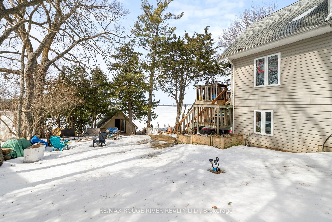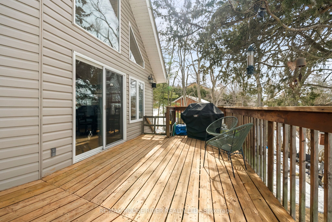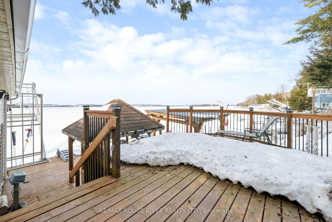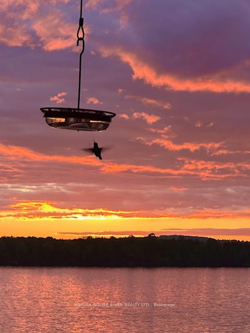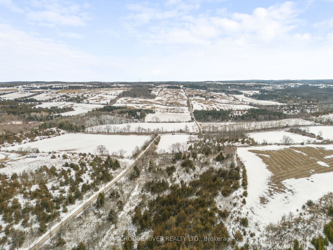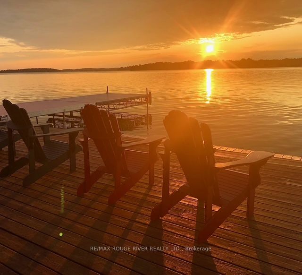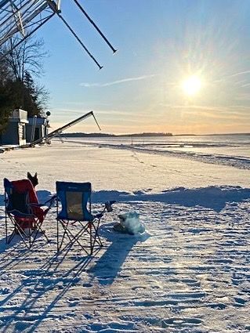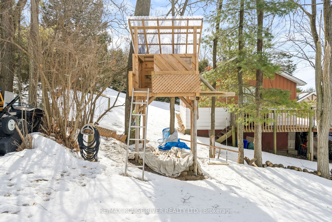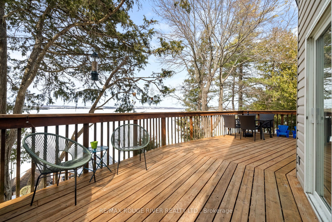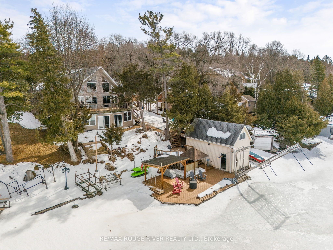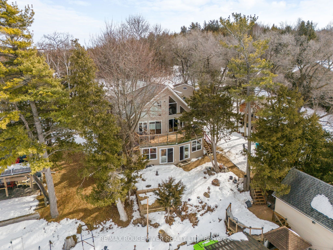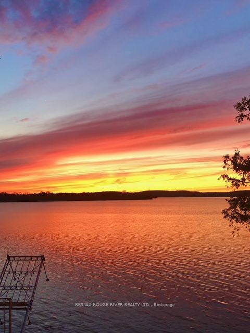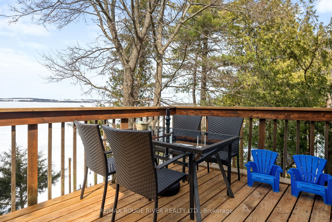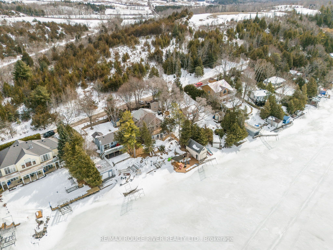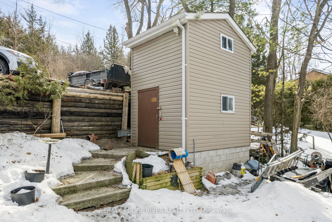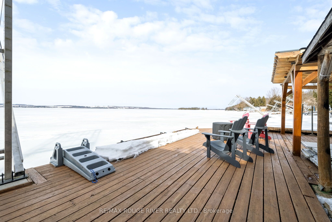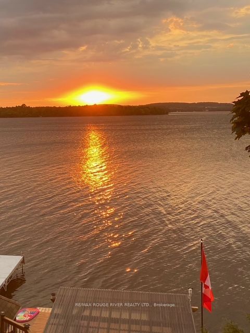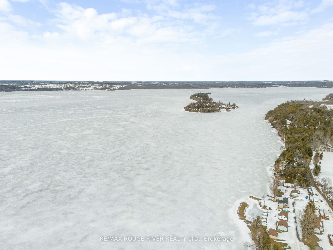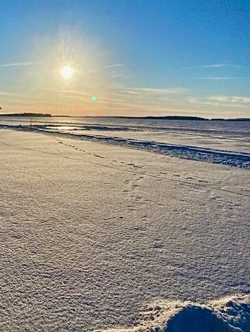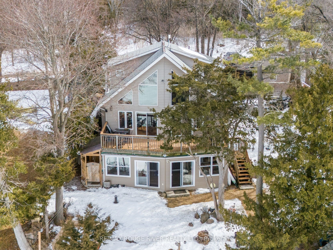
List Price: $1,097,000
68 Robins Road, Alnwick, K0K 2X0
- By RE/MAX ROUGE RIVER REALTY LTD.
Detached|MLS - #X12036218|New
3 Bed
2 Bath
2000-2500 Sqft.
None Garage
Price comparison with similar homes in Alnwick
Compared to 5 similar homes
0.9% Higher↑
Market Avg. of (5 similar homes)
$1,087,360
Note * Price comparison is based on the similar properties listed in the area and may not be accurate. Consult licences real estate agent for accurate comparison
Room Information
| Room Type | Features | Level |
|---|---|---|
| Living Room 4.38 x 4.96 m | Vaulted Ceiling(s), W/O To Sundeck, Floor/Ceil Fireplace | Main |
| Dining Room 4.34 x 3.08 m | Vaulted Ceiling(s), Hardwood Floor | Main |
| Kitchen 4.34 x 4.62 m | Centre Island, Hardwood Floor, B/I Appliances | Main |
| Bedroom 4.28 x 3.51 m | Closet, Hardwood Floor | Main |
| Primary Bedroom 6.79 x 4.77 m | Vaulted Ceiling(s), Laminate | Second |
| Bedroom 3 2.74 x 3.5 m | Lower |
Client Remarks
'By the Shining Big Sea Water'.. Dwell in the Realm of Sanctuary on 75 feet of Rice Lake frontage, brimming with recreational opportunities. Multi-tiered decks provide elevated, panoramic vistas, and the spacious interior boasts a modern, open-plan immersed in natural light with soaring vaulted ceilings. The contemporary chefs kitchen features endless stone counters and a massive centre island, seamlessly transitioning from a prep space to the ultimate entertaining venue. A striking wood burning fireplace with a raised hearth is encased in a dramatic wall of stone, while the primary loft retreat, complete with an ensuite, overlooks breathtaking water views. Designed for effortless hosting, the spacious lower level includes a cozy propane stove and a family room that walks out to all the waterfront action. Exterior structures include a sauna and outdoor shower, a storage shed, a fire pit, a dry boathouse with a marine rail, extended decking over the water, and a gazebo. Enjoy exceptional proximity to Cobourg, essential amenities, Access to hundreds of kilometres of Skidoo & Nature Trails, VIA Rail, Highway 401, and the GTA. Yes..You can have it all.. a Lux Natural Lifestyle, & Plenty of Recreation.. Right here.. on Rice Lake.
Property Description
68 Robins Road, Alnwick, K0K 2X0
Property type
Detached
Lot size
N/A acres
Style
Bungaloft
Approx. Area
N/A Sqft
Home Overview
Last check for updates
Virtual tour
N/A
Basement information
Finished with Walk-Out
Building size
N/A
Status
In-Active
Property sub type
Maintenance fee
$N/A
Year built
--
Walk around the neighborhood
68 Robins Road, Alnwick, K0K 2X0Nearby Places

Shally Shi
Sales Representative, Dolphin Realty Inc
English, Mandarin
Residential ResaleProperty ManagementPre Construction
Mortgage Information
Estimated Payment
$0 Principal and Interest
 Walk Score for 68 Robins Road
Walk Score for 68 Robins Road

Book a Showing
Tour this home with Shally
Frequently Asked Questions about Robins Road
Recently Sold Homes in Alnwick
Check out recently sold properties. Listings updated daily
No Image Found
Local MLS®️ rules require you to log in and accept their terms of use to view certain listing data.
No Image Found
Local MLS®️ rules require you to log in and accept their terms of use to view certain listing data.
No Image Found
Local MLS®️ rules require you to log in and accept their terms of use to view certain listing data.
No Image Found
Local MLS®️ rules require you to log in and accept their terms of use to view certain listing data.
No Image Found
Local MLS®️ rules require you to log in and accept their terms of use to view certain listing data.
No Image Found
Local MLS®️ rules require you to log in and accept their terms of use to view certain listing data.
No Image Found
Local MLS®️ rules require you to log in and accept their terms of use to view certain listing data.
No Image Found
Local MLS®️ rules require you to log in and accept their terms of use to view certain listing data.
Check out 100+ listings near this property. Listings updated daily
See the Latest Listings by Cities
1500+ home for sale in Ontario
