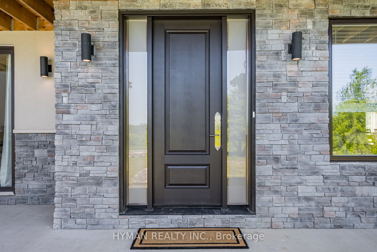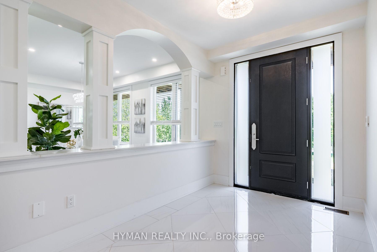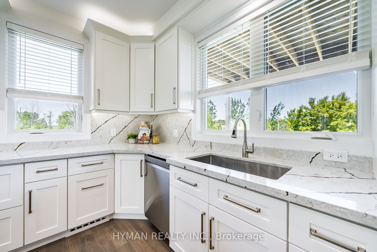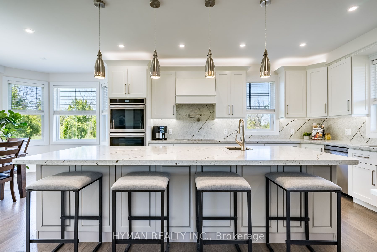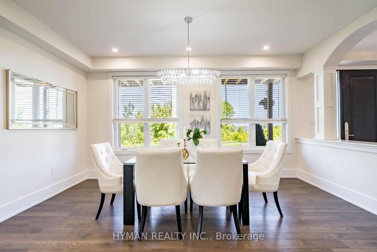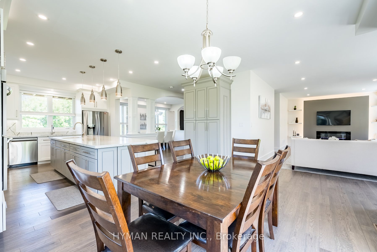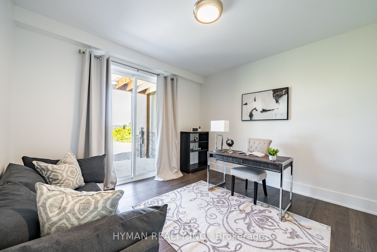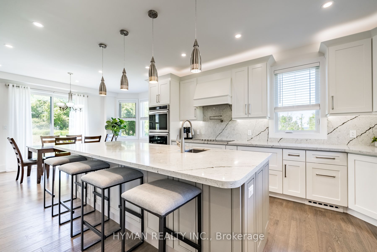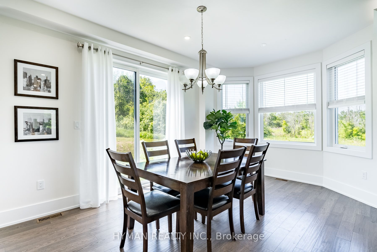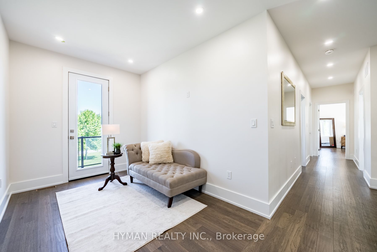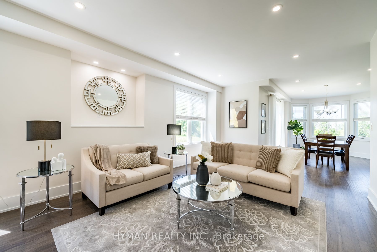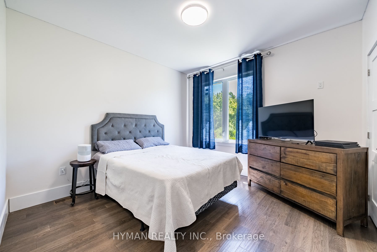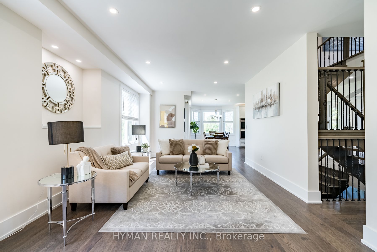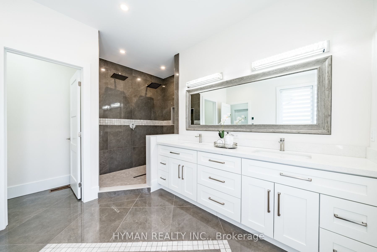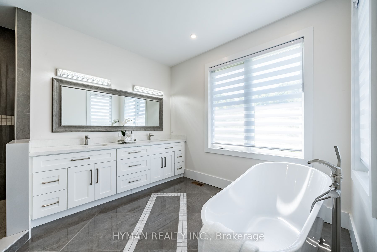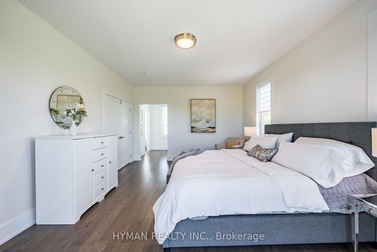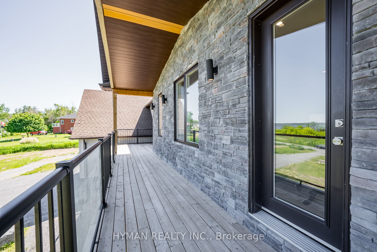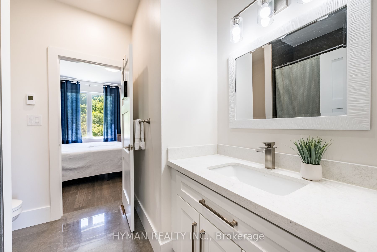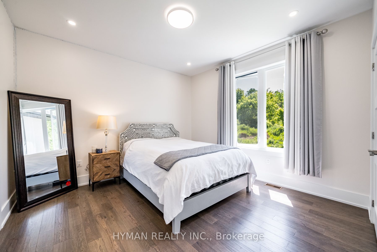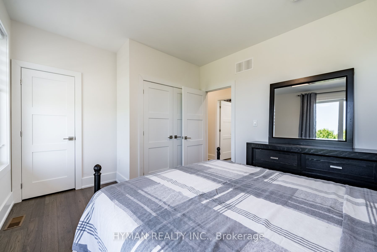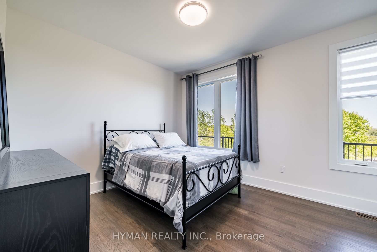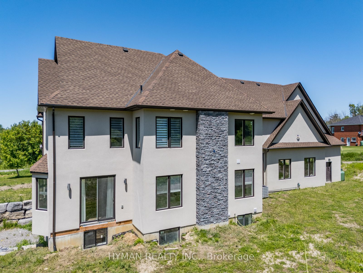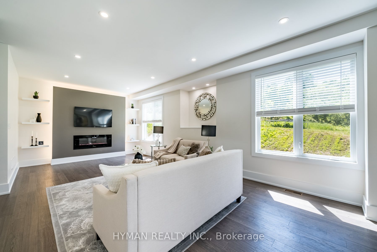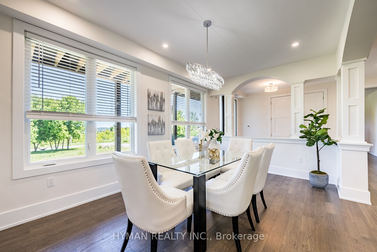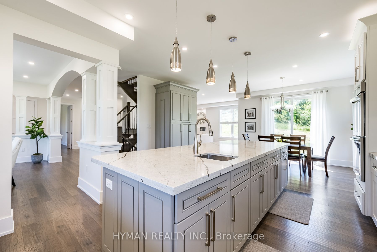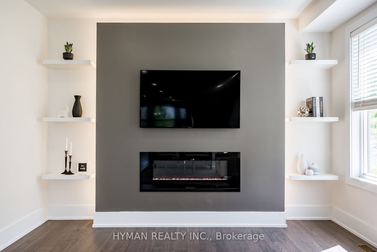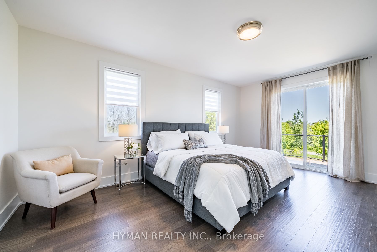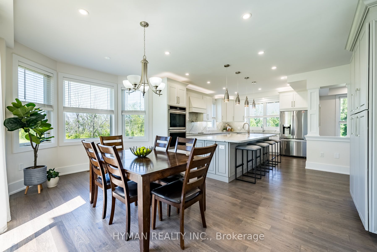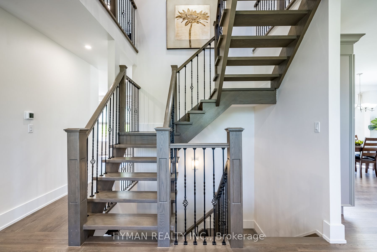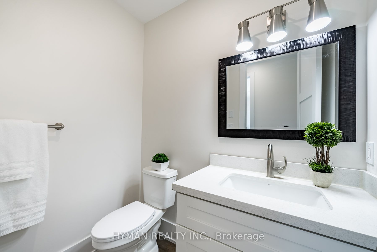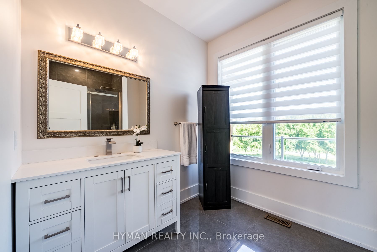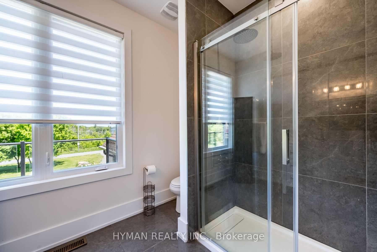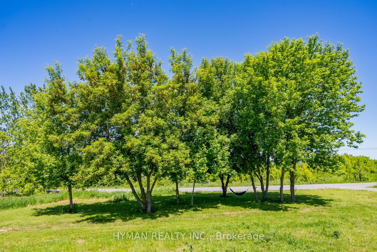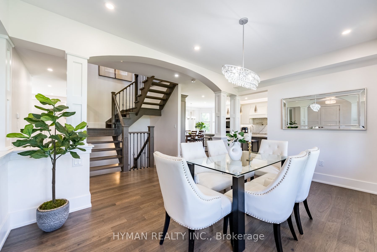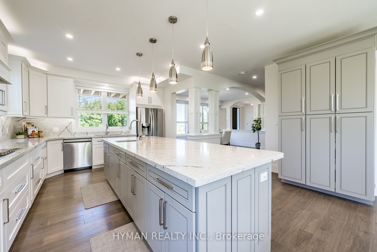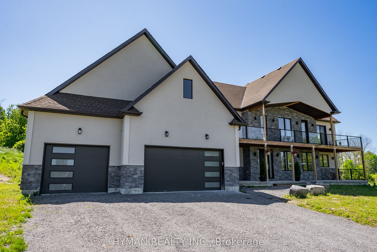
List Price: $1,499,000
147 Parkview Drive, Alnwick, K0K 2X0
- By HYMAN REALTY INC.
Detached|MLS - #X12022076|New
4 Bed
4 Bath
3000-3500 Sqft.
Attached Garage
Price comparison with similar homes in Alnwick
Compared to 2 similar homes
-21.1% Lower↓
Market Avg. of (2 similar homes)
$1,899,950
Note * Price comparison is based on the similar properties listed in the area and may not be accurate. Consult licences real estate agent for accurate comparison
Room Information
| Room Type | Features | Level |
|---|---|---|
| Living Room 7.68 x 3.69 m | Hardwood Floor, Pot Lights, Window | Main |
| Dining Room 4.88 x 3.05 m | Hardwood Floor, Pot Lights, Separate Room | Main |
| Kitchen 5.15 x 5.21 m | Hardwood Floor, Pot Lights, B/I Appliances | Main |
| Primary Bedroom 5.79 x 3.99 m | Hardwood Floor, 6 Pc Ensuite, W/O To Balcony | Upper |
| Bedroom 2 4.29 x 3.43 m | Hardwood Floor, Walk-In Closet(s), Window | Upper |
| Bedroom 3 3.66 x 3.63 m | Hardwood Floor, 3 Pc Ensuite, Pot Lights | Upper |
| Bedroom 4 3.66 x 3.66 m | Hardwood Floor, Semi Ensuite, Pot Lights | Upper |
Client Remarks
Perfect blend of luxury and tranquility in this custom-built home with stunning views of Rice Lake. Nestled in the prestigious Roseneath community and Situated on 1.73 acres, this 2-year-old, 3,200+ sq. ft. residence has 4 beds & 4 baths offers the perfect escape from city life. Featuring a luxurious foyer with porcelain tiles, heated floors, 9 ft. ceilings and a formal dining room enclosed by elegant pillars. Windows at every turn fills the space with natural light and offer breathtaking views of the property. Designed for culinary enthusiasts and large family gatherings, the chefs kitchen is equipped with high-end appliances, including a built-in double oven, pot filler faucet, generous-sized pantry, and a sprawling quartz island. This main hub overlooks the dining and living rooms, creating a seamless space for large gatherings. The living/family room features a built-in unit with accent lighting and an electric fireplace. Open riser stairs leads to the upper-level den, 4 spacious bedrooms, including 2 with ensuite. The primary bedroom boasts a spacious walk-in, 6-piece ensuite, free-standing soaker tub, heated floors, double rainfall shower and sliding doors leading out to a balcony with stunning views of the lake, an ideal setting for morning coffee and sunsets. The expansive walkout basement offers limitless customization options, ready for your personal touches to suit your lifestyle needs. All within a short drive to the renowned Ste. Anne's Spa, Sunset Cove Resort. 147 Parkview Drive is more than just a home; its a lifestyle choice!
Property Description
147 Parkview Drive, Alnwick, K0K 2X0
Property type
Detached
Lot size
N/A acres
Style
2-Storey
Approx. Area
N/A Sqft
Home Overview
Last check for updates
Virtual tour
N/A
Basement information
Unfinished,Walk-Out
Building size
N/A
Status
In-Active
Property sub type
Maintenance fee
$N/A
Year built
2025
Walk around the neighborhood
147 Parkview Drive, Alnwick, K0K 2X0Nearby Places

Shally Shi
Sales Representative, Dolphin Realty Inc
English, Mandarin
Residential ResaleProperty ManagementPre Construction
Mortgage Information
Estimated Payment
$0 Principal and Interest
 Walk Score for 147 Parkview Drive
Walk Score for 147 Parkview Drive

Book a Showing
Tour this home with Shally
Frequently Asked Questions about Parkview Drive
Recently Sold Homes in Alnwick
Check out recently sold properties. Listings updated daily
No Image Found
Local MLS®️ rules require you to log in and accept their terms of use to view certain listing data.
No Image Found
Local MLS®️ rules require you to log in and accept their terms of use to view certain listing data.
No Image Found
Local MLS®️ rules require you to log in and accept their terms of use to view certain listing data.
No Image Found
Local MLS®️ rules require you to log in and accept their terms of use to view certain listing data.
No Image Found
Local MLS®️ rules require you to log in and accept their terms of use to view certain listing data.
No Image Found
Local MLS®️ rules require you to log in and accept their terms of use to view certain listing data.
No Image Found
Local MLS®️ rules require you to log in and accept their terms of use to view certain listing data.
No Image Found
Local MLS®️ rules require you to log in and accept their terms of use to view certain listing data.
Check out 100+ listings near this property. Listings updated daily
See the Latest Listings by Cities
1500+ home for sale in Ontario
