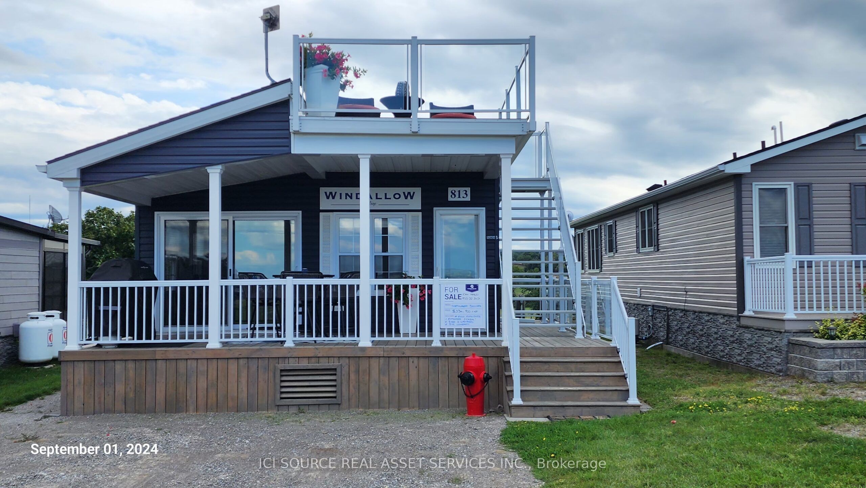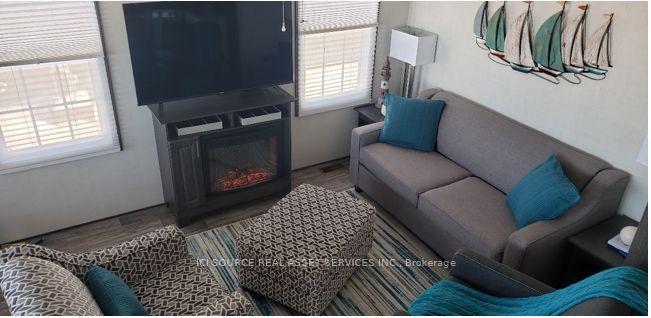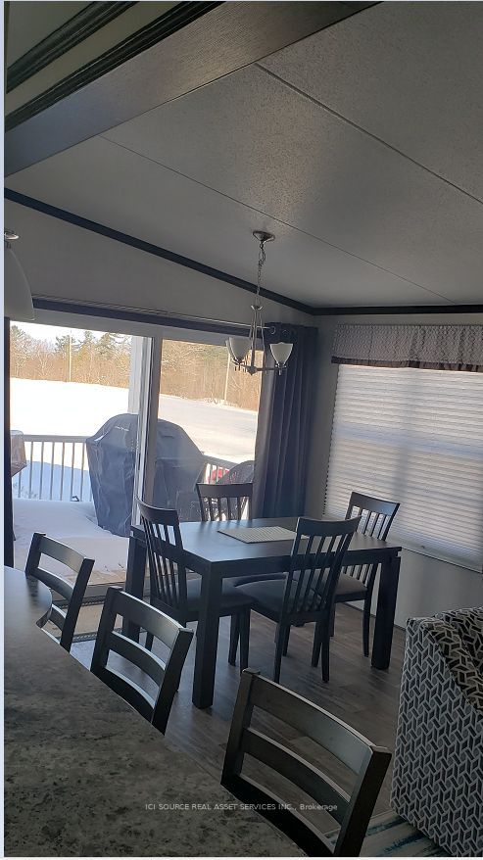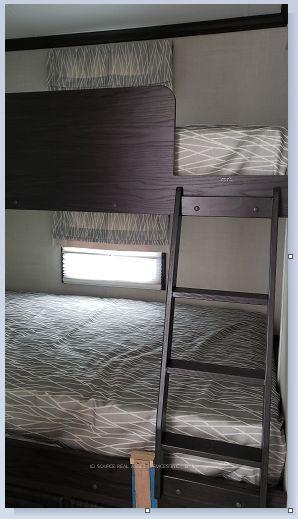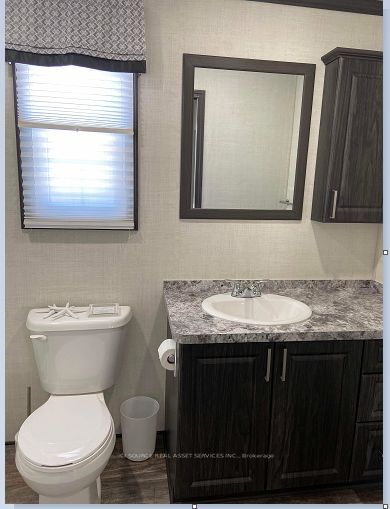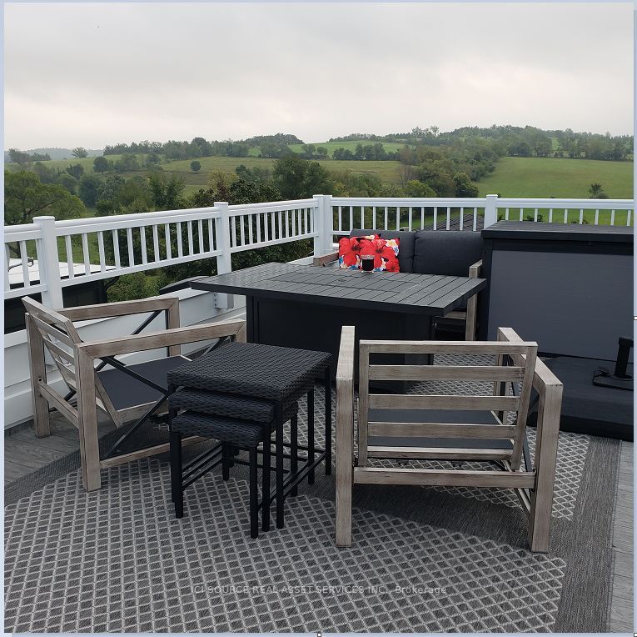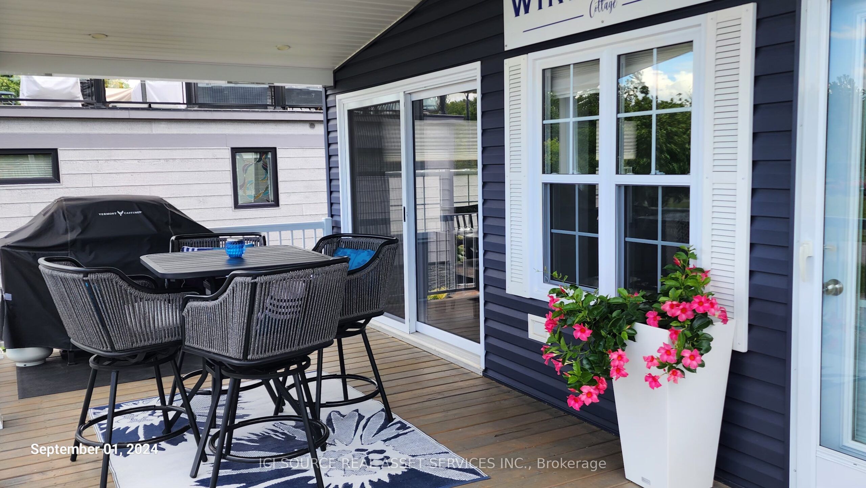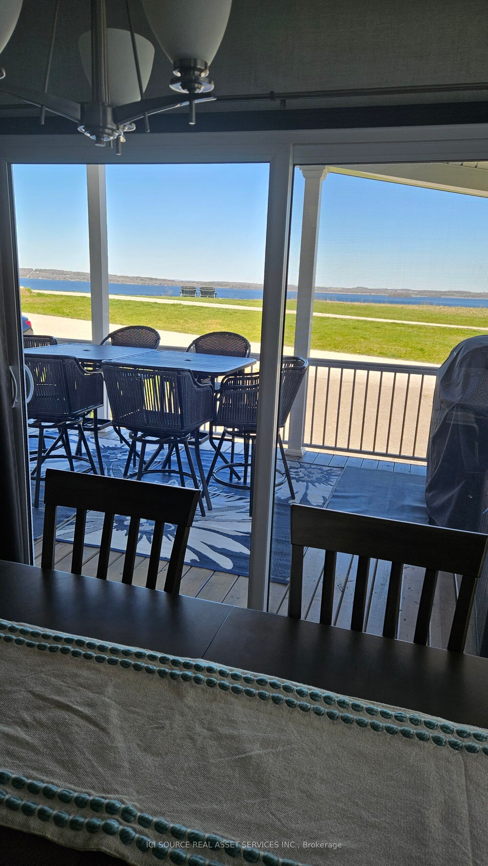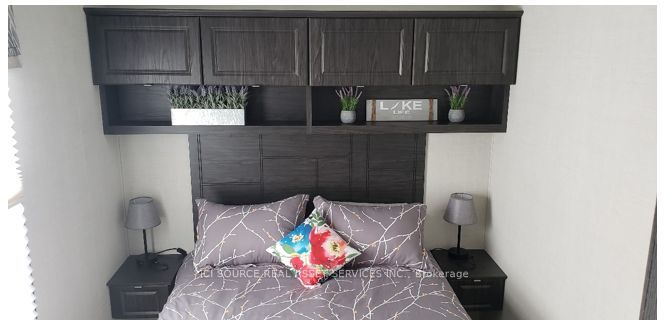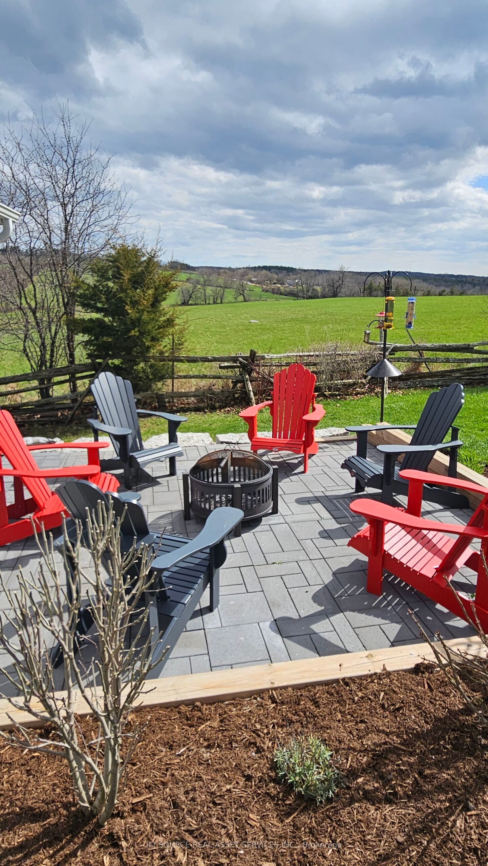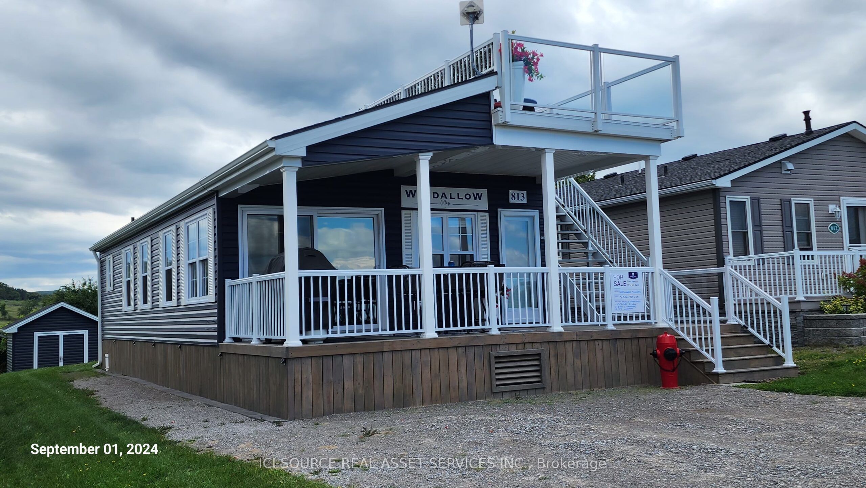
List Price: $334,900
7100 County Rd 18 N/A, Alnwick, K0K 2X0
- By ICI SOURCE REAL ASSET SERVICES INC.
MobileTrailer|MLS - #X9229611|New
3 Bed
2 Bath
700-1100 Sqft.
None Garage
Price comparison with similar homes in Alnwick
Compared to 1 similar home
86.2% Higher↑
Market Avg. of (1 similar homes)
$179,900
Note * Price comparison is based on the similar properties listed in the area and may not be accurate. Consult licences real estate agent for accurate comparison
Room Information
| Room Type | Features | Level |
|---|---|---|
| Living Room 4 x 2.9 m | Ground | |
| Kitchen 2.9 x 6 m | Ground | |
| Dining Room 2.4 x 2.9 m | Ground | |
| Bedroom 2.9 x 2.4 m | Ground | |
| Bedroom 2 2 x 2 m | Ground | |
| Bedroom 3 2.3 x 2.2 m | Ground |
Client Remarks
This luxurious resort cottage model is exclusively designed for our 10 month lots with beautiful views of Rice Lake. Offering 800 sq.ft of interior living space with a covered porch and a rooftop deck, the Skylark gives you the high-end fixtures and finishes of an upscale condo while still keeping the rustic charms of a lakeside resort cottage. This is a must see! **EXTRAS** Air Conditioning, Appliances, Deck, Fully Furnished, Covered Porch, Warranty *For Additional Property Details Click The Brochure Icon Below*
Property Description
7100 County Rd 18 N/A, Alnwick, K0K 2X0
Property type
MobileTrailer
Lot size
N/A acres
Style
Bungalow
Approx. Area
N/A Sqft
Home Overview
Last check for updates
Virtual tour
N/A
Basement information
None
Building size
N/A
Status
In-Active
Property sub type
Maintenance fee
$N/A
Year built
--
Walk around the neighborhood
7100 County Rd 18 N/A, Alnwick, K0K 2X0Nearby Places

Shally Shi
Sales Representative, Dolphin Realty Inc
English, Mandarin
Residential ResaleProperty ManagementPre Construction
Mortgage Information
Estimated Payment
$0 Principal and Interest
 Walk Score for 7100 County Rd 18 N/A
Walk Score for 7100 County Rd 18 N/A

Book a Showing
Tour this home with Shally
Frequently Asked Questions about County Rd 18 N/A
Recently Sold Homes in Alnwick
Check out recently sold properties. Listings updated daily
No Image Found
Local MLS®️ rules require you to log in and accept their terms of use to view certain listing data.
No Image Found
Local MLS®️ rules require you to log in and accept their terms of use to view certain listing data.
No Image Found
Local MLS®️ rules require you to log in and accept their terms of use to view certain listing data.
No Image Found
Local MLS®️ rules require you to log in and accept their terms of use to view certain listing data.
No Image Found
Local MLS®️ rules require you to log in and accept their terms of use to view certain listing data.
No Image Found
Local MLS®️ rules require you to log in and accept their terms of use to view certain listing data.
No Image Found
Local MLS®️ rules require you to log in and accept their terms of use to view certain listing data.
No Image Found
Local MLS®️ rules require you to log in and accept their terms of use to view certain listing data.
Check out 100+ listings near this property. Listings updated daily
See the Latest Listings by Cities
1500+ home for sale in Ontario
