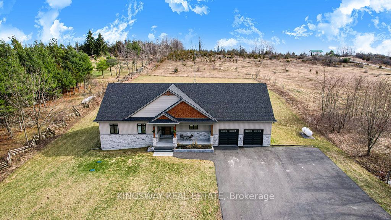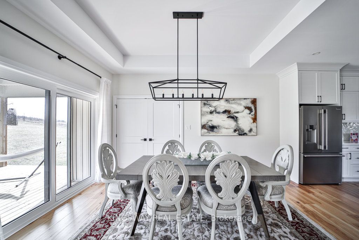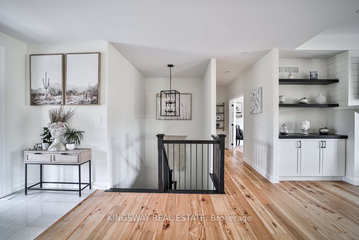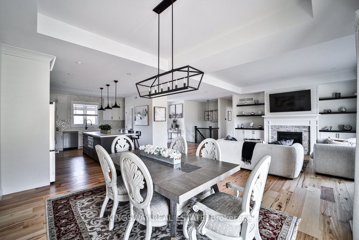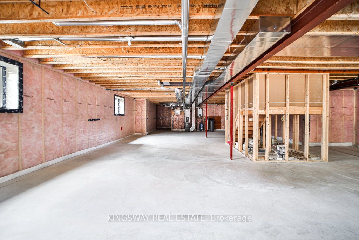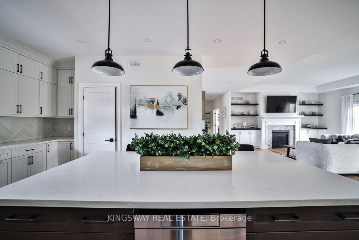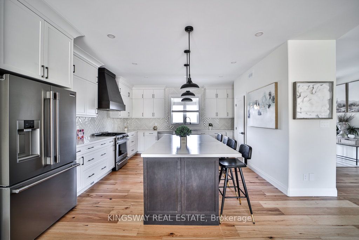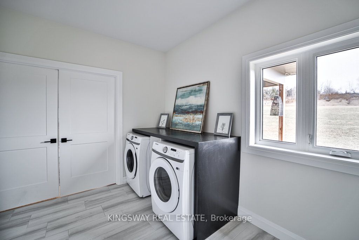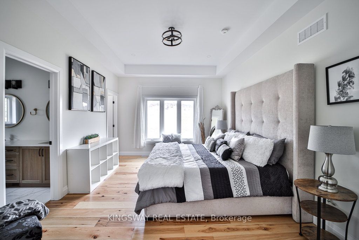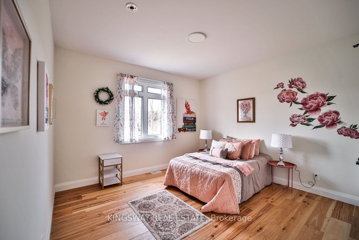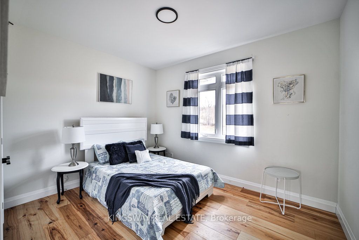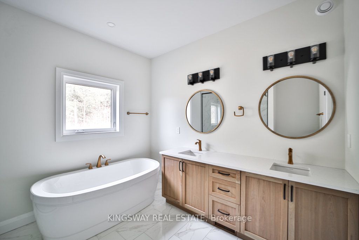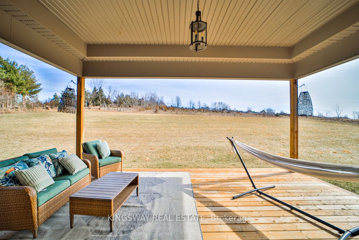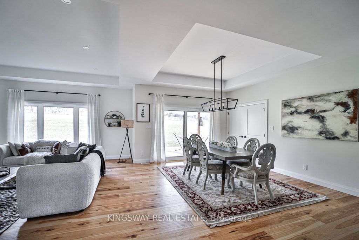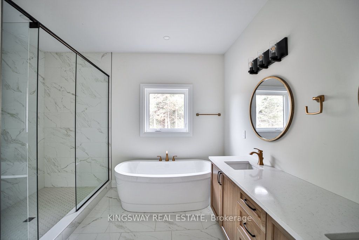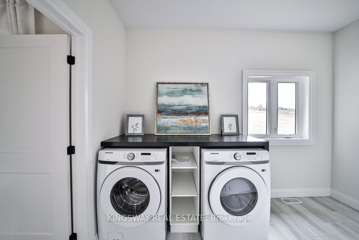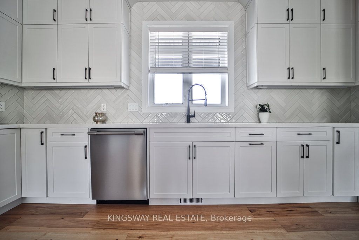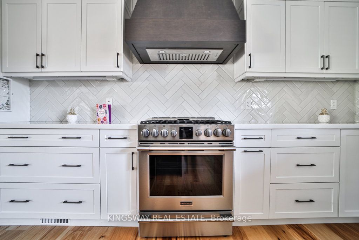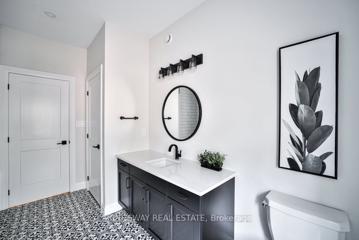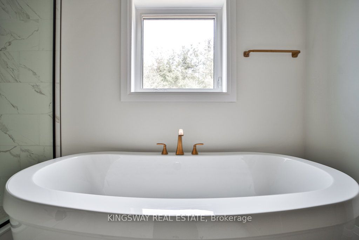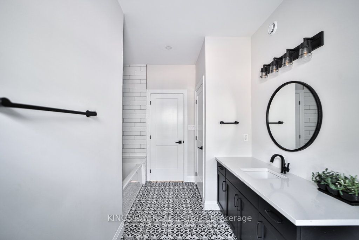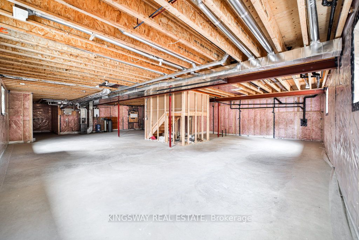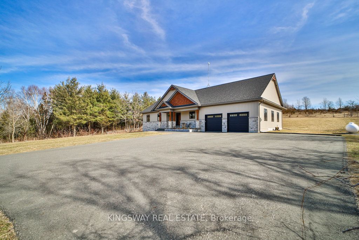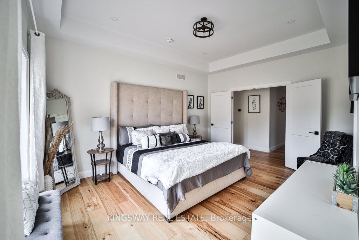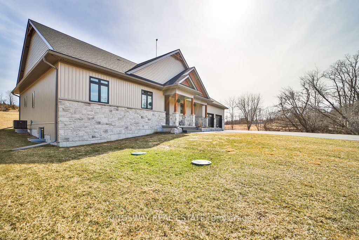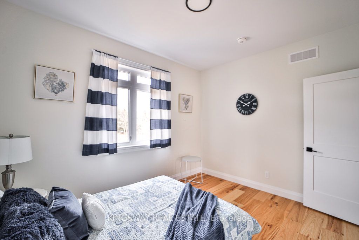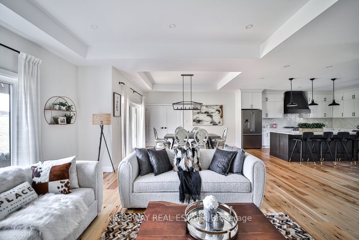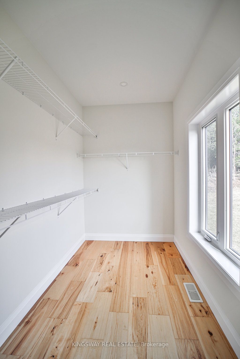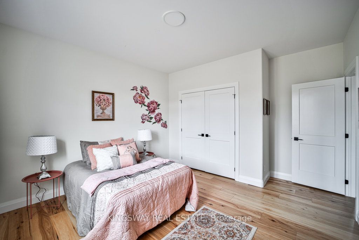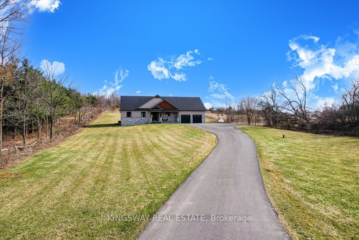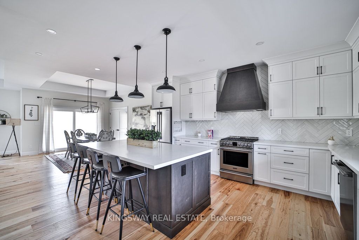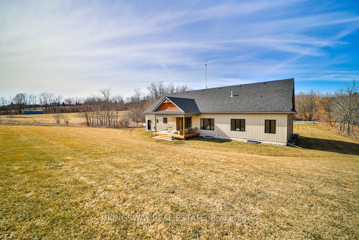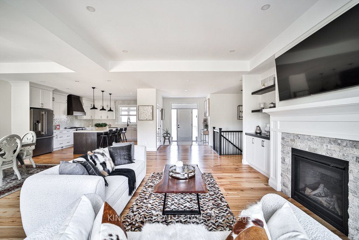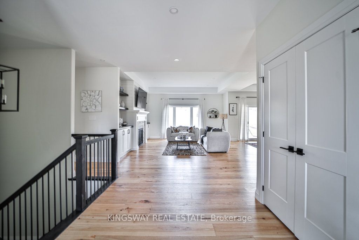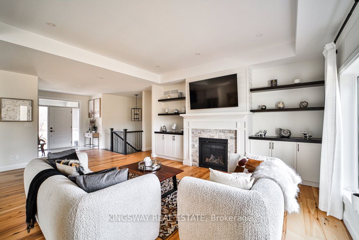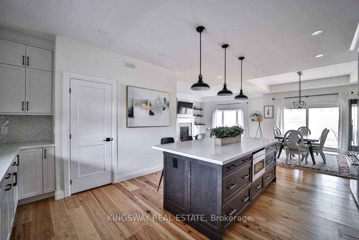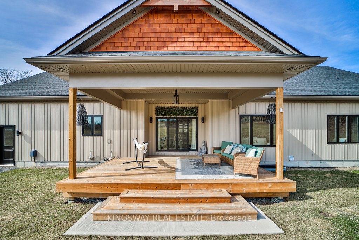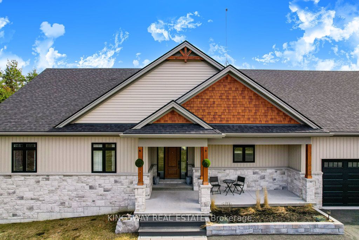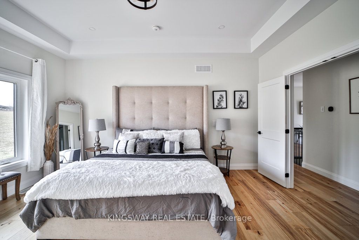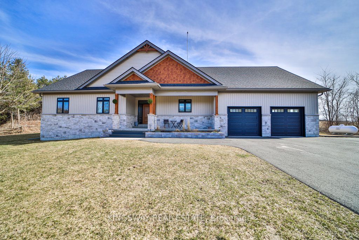
List Price: $1,199,990
651 Dudley Road, Alnwick, K0K 1S0
- By KINGSWAY REAL ESTATE
Detached|MLS - #X12064881|New
3 Bed
2 Bath
2000-2500 Sqft.
Built-In Garage
Price comparison with similar homes in Alnwick
Compared to 7 similar homes
11.3% Higher↑
Market Avg. of (7 similar homes)
$1,078,386
Note * Price comparison is based on the similar properties listed in the area and may not be accurate. Consult licences real estate agent for accurate comparison
Room Information
| Room Type | Features | Level |
|---|---|---|
| Dining Room 4.23 x 3.84 m | Combined w/Great Rm, Hardwood Floor, Coffered Ceiling(s) | Ground |
| Kitchen 4.26 x 3.04 m | Combined w/Great Rm | Ground |
Client Remarks
Discover the perfect blend of contemporary sophistication and classic country charm in this stunning retreat! Nestled on a well-shaped 150 x 450 lot on the south side of Dudley Rd, this residence offers over 2,100 square feet of refined living space with easy access to shopping, 401, conservation areas, and a public beach. Step inside to a welcoming center hall foyer that leads into an expansive open-concept living area complete with tray ceilings, a cozy fireplace, and a walk-out to a sun-drenched 20 x 15 ft outdoor living space ideal for Alfresco dining or relaxing with family and friends.The professionally designed kitchen is a chefs dream, perfectly suited for entertaining and casual dining. Flowing seamlessly from the main living area is the private bedroom wing, featuring a tranquil primary suite that boasts a dramatic double-door entry, 9-foot tray ceilings, and a spa-like 5-piece ensuite complete with a soaker tub and a massive walk-in closet. Two generously sized additional bedrooms and a second full bath provide ample space and convenience for family or guests.The expansive basement offers limitless potential for customization imagine a home gym, media room, or creative workspace. An attached garage with parking for three cars (including a double-depth bay ideal for a workshop or extra storage) adds to the home's functional appeal. Built by award-winning Fidelity Homes Inc. and backed by Tarion Warranty, this home truly checks all the boxes. Change your life move here!
Property Description
651 Dudley Road, Alnwick, K0K 1S0
Property type
Detached
Lot size
.50-1.99 acres
Style
Bungalow
Approx. Area
N/A Sqft
Home Overview
Last check for updates
Virtual tour
N/A
Basement information
Unfinished
Building size
N/A
Status
In-Active
Property sub type
Maintenance fee
$N/A
Year built
2024
Walk around the neighborhood
651 Dudley Road, Alnwick, K0K 1S0Nearby Places

Shally Shi
Sales Representative, Dolphin Realty Inc
English, Mandarin
Residential ResaleProperty ManagementPre Construction
Mortgage Information
Estimated Payment
$0 Principal and Interest
 Walk Score for 651 Dudley Road
Walk Score for 651 Dudley Road

Book a Showing
Tour this home with Shally
Frequently Asked Questions about Dudley Road
Recently Sold Homes in Alnwick
Check out recently sold properties. Listings updated daily
No Image Found
Local MLS®️ rules require you to log in and accept their terms of use to view certain listing data.
No Image Found
Local MLS®️ rules require you to log in and accept their terms of use to view certain listing data.
No Image Found
Local MLS®️ rules require you to log in and accept their terms of use to view certain listing data.
No Image Found
Local MLS®️ rules require you to log in and accept their terms of use to view certain listing data.
No Image Found
Local MLS®️ rules require you to log in and accept their terms of use to view certain listing data.
No Image Found
Local MLS®️ rules require you to log in and accept their terms of use to view certain listing data.
No Image Found
Local MLS®️ rules require you to log in and accept their terms of use to view certain listing data.
No Image Found
Local MLS®️ rules require you to log in and accept their terms of use to view certain listing data.
Check out 100+ listings near this property. Listings updated daily
See the Latest Listings by Cities
1500+ home for sale in Ontario
