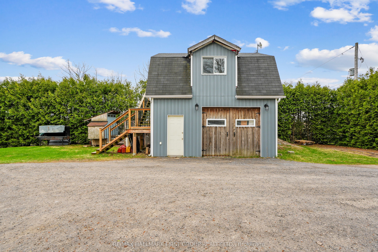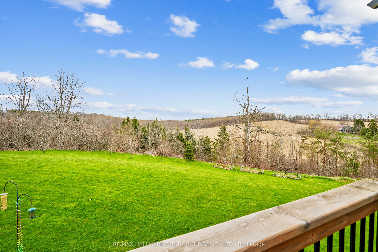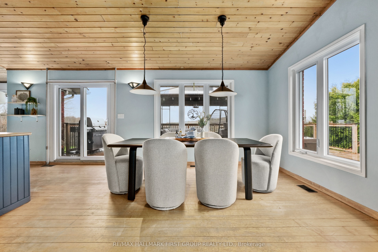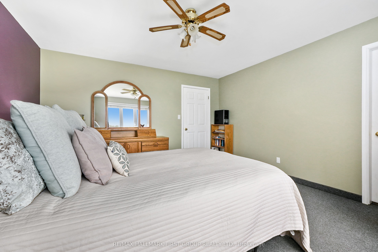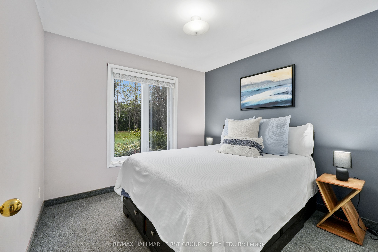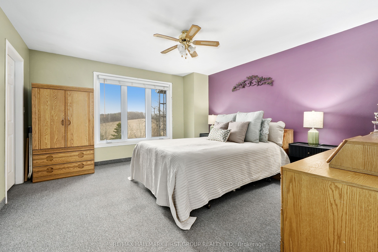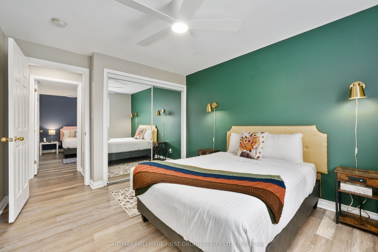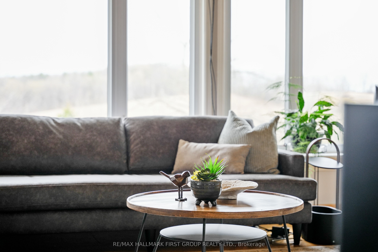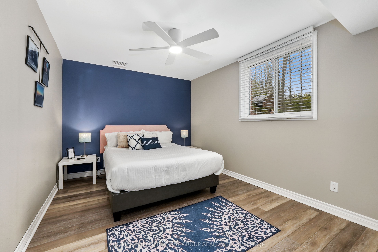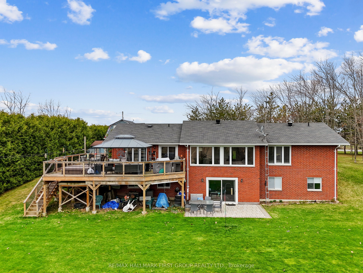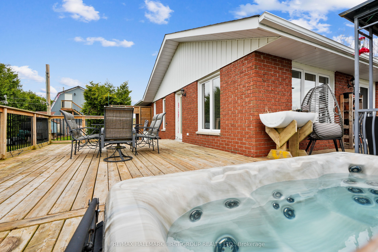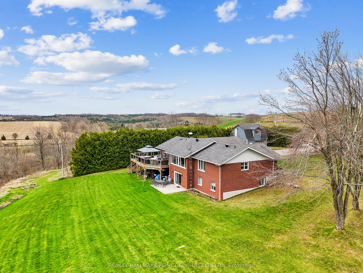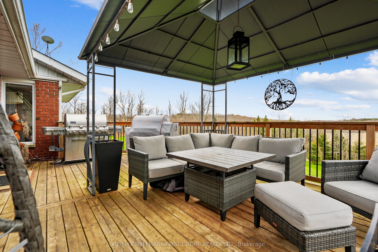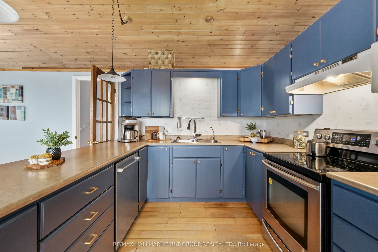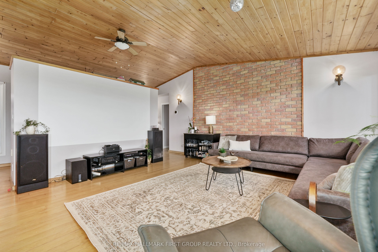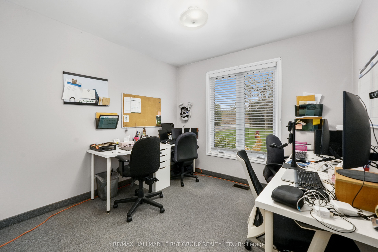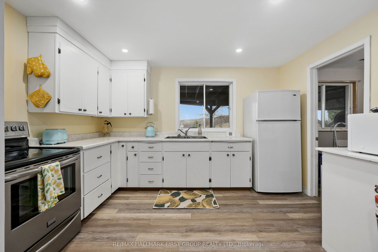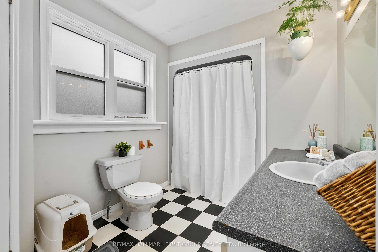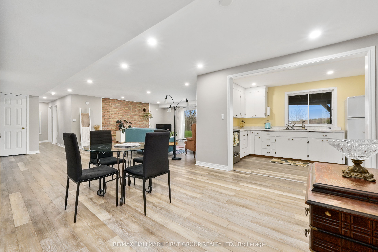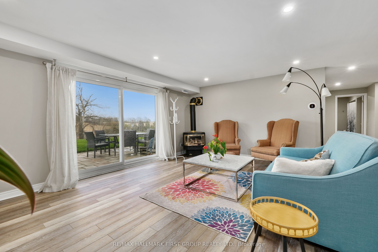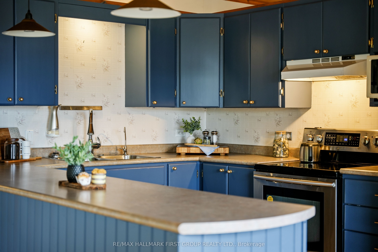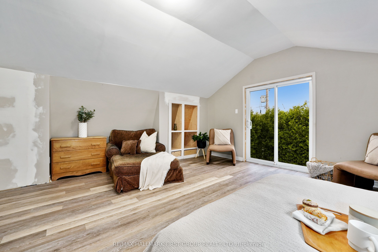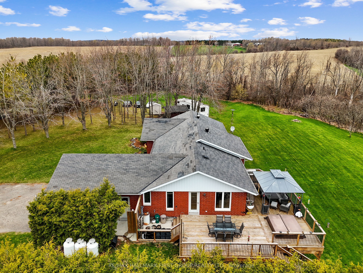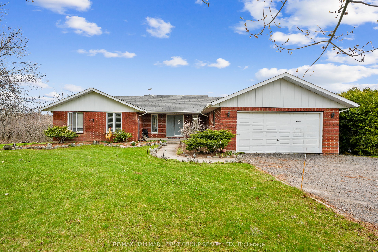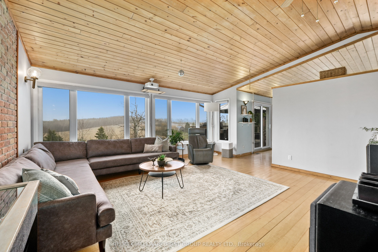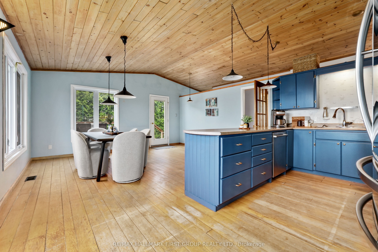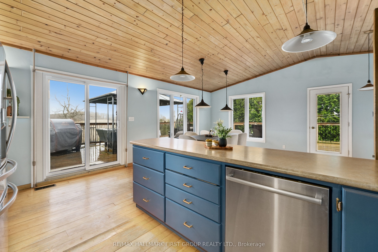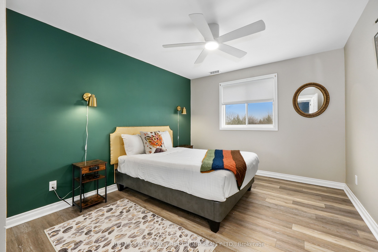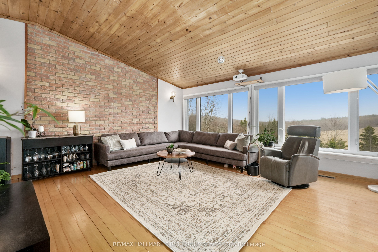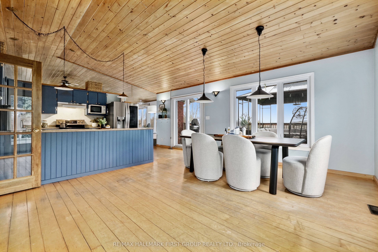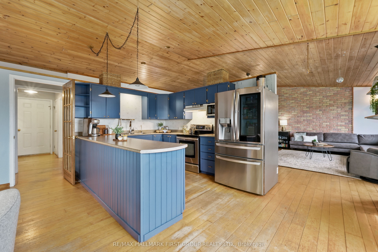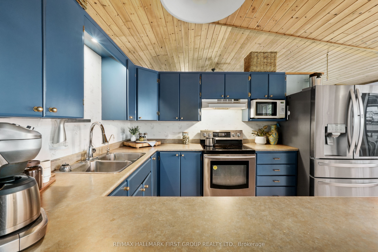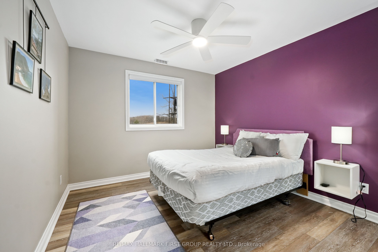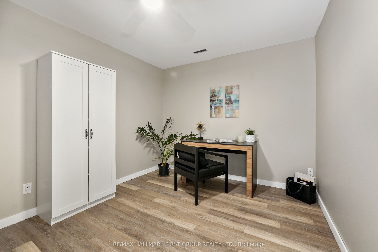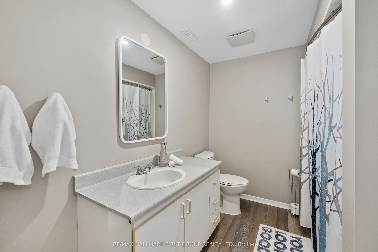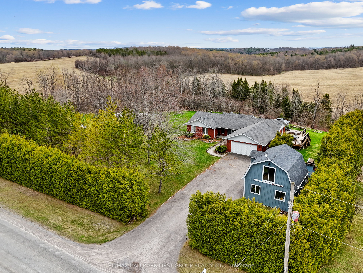
List Price: $1,325,000
165 South Burns Road, Alnwick, K0K 1C0
- By RE/MAX HALLMARK FIRST GROUP REALTY LTD.
Detached|MLS - #X12119639|New
6 Bed
3 Bath
1500-2000 Sqft.
Lot Size: 393.35 x 431.47 Feet
Attached Garage
Price comparison with similar homes in Alnwick
Compared to 1 similar home
20.5% Higher↑
Market Avg. of (1 similar homes)
$1,099,900
Note * Price comparison is based on the similar properties listed in the area and may not be accurate. Consult licences real estate agent for accurate comparison
Room Information
| Room Type | Features | Level |
|---|---|---|
| Living Room 5.76 x 5.67 m | Main | |
| Kitchen 2.85 x 4.99 m | Main | |
| Dining Room 4.21 x 4.99 m | Main | |
| Primary Bedroom 4.23 x 4.37 m | Walk-In Closet(s) | Main |
| Bedroom 2 3.08 x 3.13 m | Main | |
| Bedroom 3 3.06 x 3.13 m | Main | |
| Kitchen 3.73 x 2.67 m | Combined w/Br | Lower |
| Bedroom 3.41 x 4.05 m | Lower |
Client Remarks
Nestled on a tranquil, tree-lined 5-acre property with sweeping views of Northumberland County's rolling hills, this beautifully designed home offers exceptional versatility. The lower level offers a three-bedroom plus office complete in-law suite with a separate walkout. A detached coach house adds even more functionality, with a versatile loft perfect for a guest suite, studio, or home business. On the main level, the bright and airy living room showcases a striking wall of windows, vaulted wood-clad ceiling, exposed brick accent wall, and soft accent lighting. The open-concept dining area connects seamlessly to the kitchen, making it ideal for family gatherings and entertaining. Contemporary lighting highlights the generous space, with a walkout extending the living area to the outdoors for al fresco dining. The kitchen features ample cabinetry, built-in stainless steel appliances, and a peninsula with pendant lighting that overlooks the dining area perfect for everyday use and special occasions. The sun-filled primary bedroom boasts a walk-in closet. Two additional bedrooms, two bathrooms, and convenient main-floor laundry complete the layout. On the lower level, the in-law suite includes an open living and dining area with a walkout, full kitchen, three bedrooms, office, bathroom, and private laundry ideal for multi-generational living or extended stays. The coach house loft offers a peaceful, flexible space for guests or creative pursuits, set apart from the main residence for added privacy. Outdoors, the expansive deck invites quiet mornings with coffee and hummingbirds, while designated lounging, dining, and hot tub areas create a true retreat. A lower patio off the basement walkout and landscaped gardens enhance the natural setting. Ideally located close to the renowned Ste Anne's Spa, this home offers a rare opportunity to enjoy the serenity of the countryside with all the conveniences of modern living.
Property Description
165 South Burns Road, Alnwick, K0K 1C0
Property type
Detached
Lot size
5-9.99 acres
Style
Bungalow
Approx. Area
N/A Sqft
Home Overview
Last check for updates
Virtual tour
N/A
Basement information
Finished with Walk-Out
Building size
N/A
Status
In-Active
Property sub type
Maintenance fee
$N/A
Year built
--
Walk around the neighborhood
165 South Burns Road, Alnwick, K0K 1C0Nearby Places

Angela Yang
Sales Representative, ANCHOR NEW HOMES INC.
English, Mandarin
Residential ResaleProperty ManagementPre Construction
Mortgage Information
Estimated Payment
$0 Principal and Interest
 Walk Score for 165 South Burns Road
Walk Score for 165 South Burns Road

Book a Showing
Tour this home with Angela
Frequently Asked Questions about South Burns Road
Recently Sold Homes in Alnwick
Check out recently sold properties. Listings updated daily
See the Latest Listings by Cities
1500+ home for sale in Ontario
