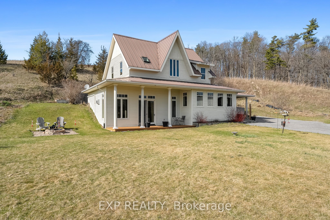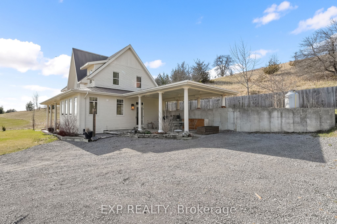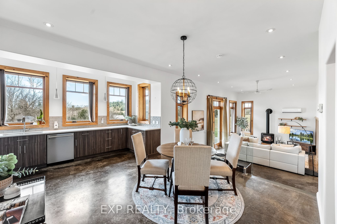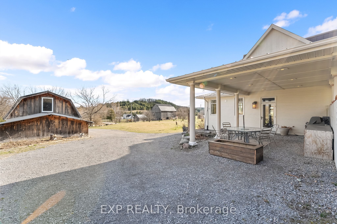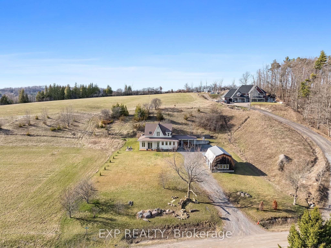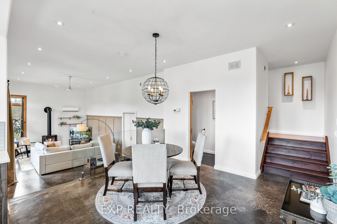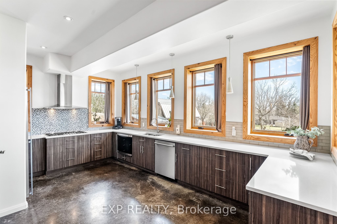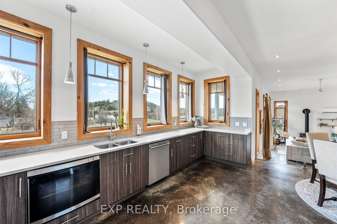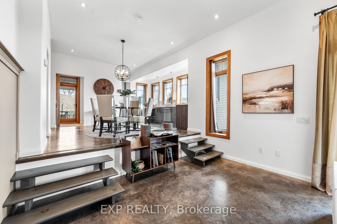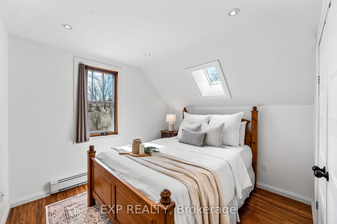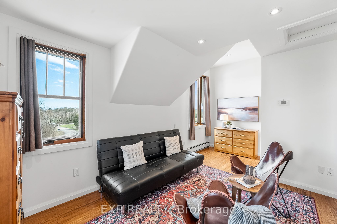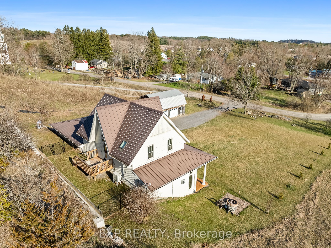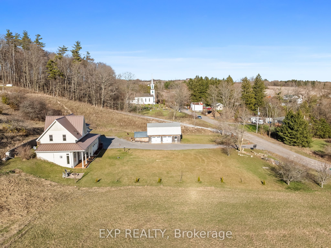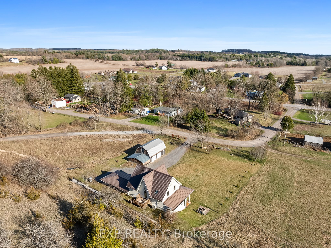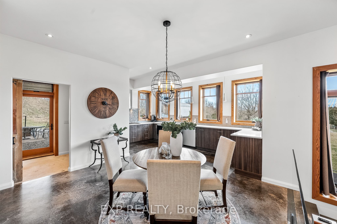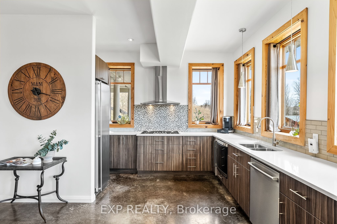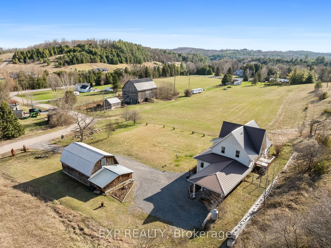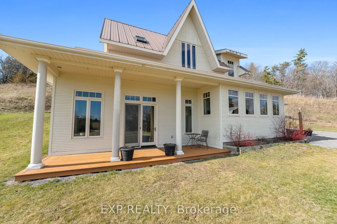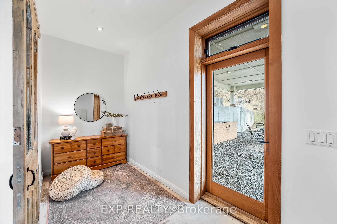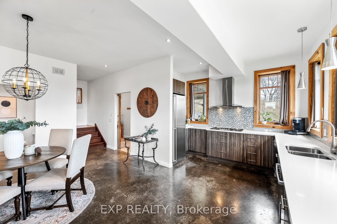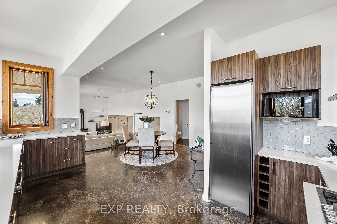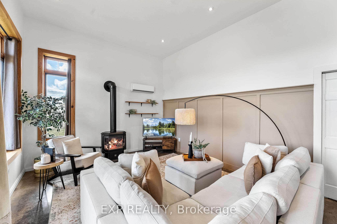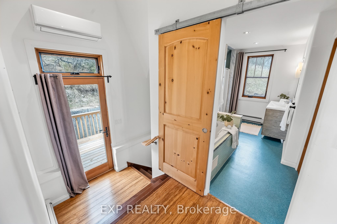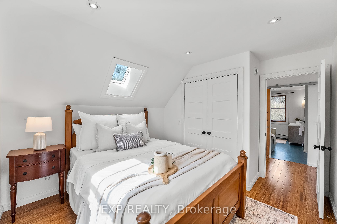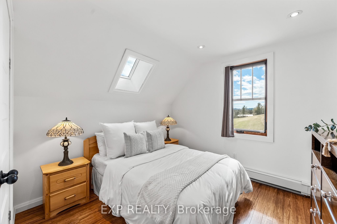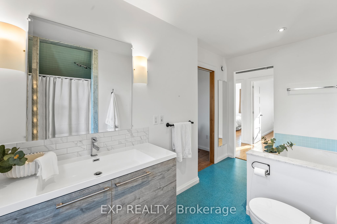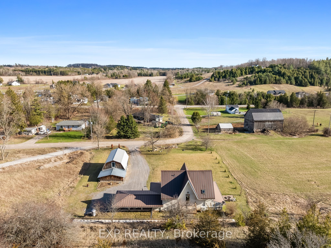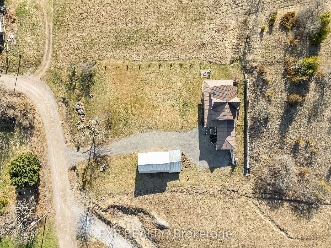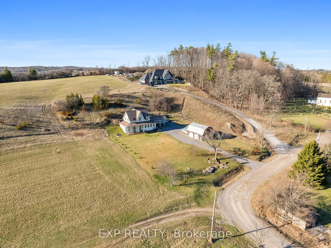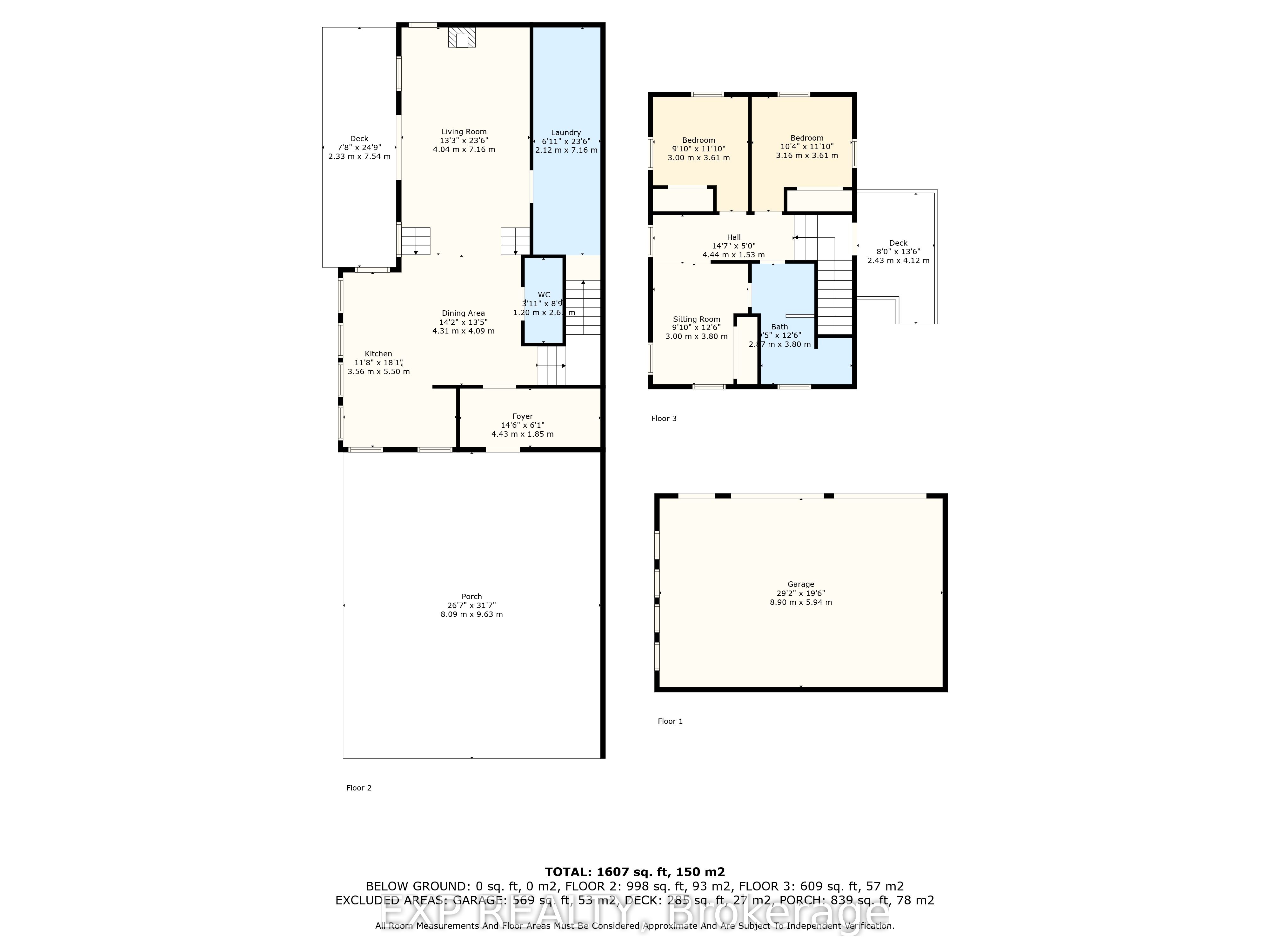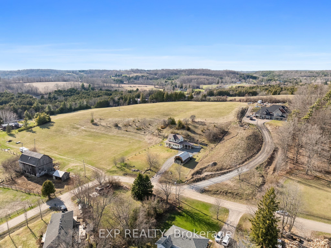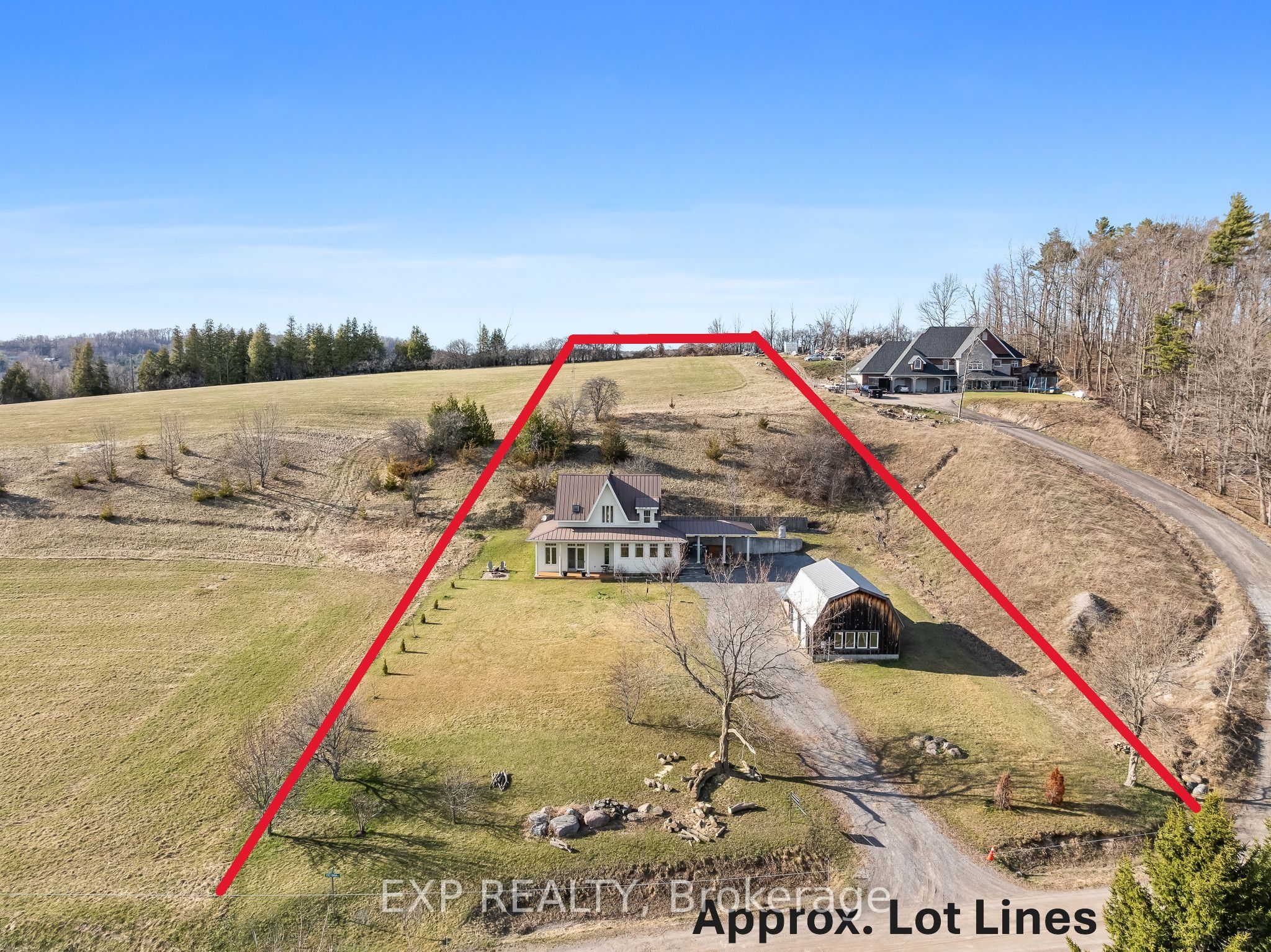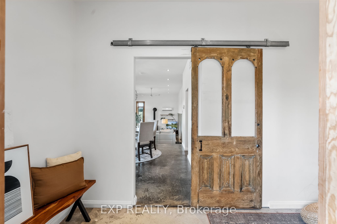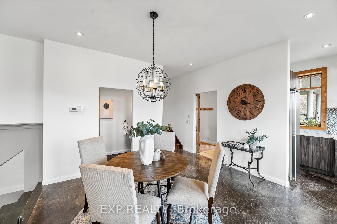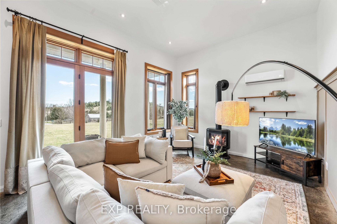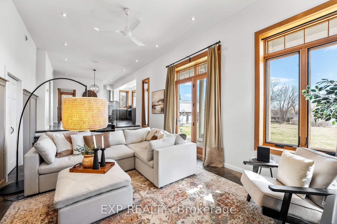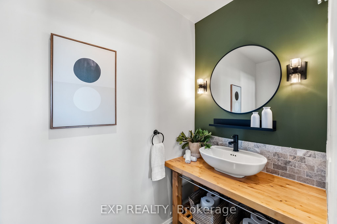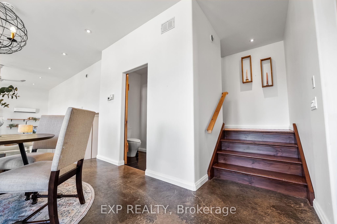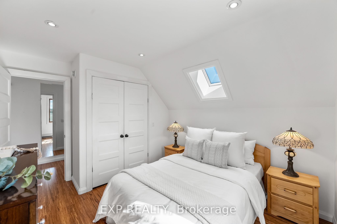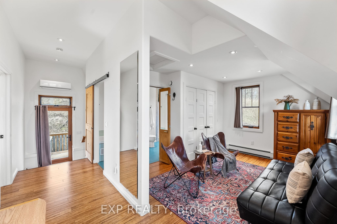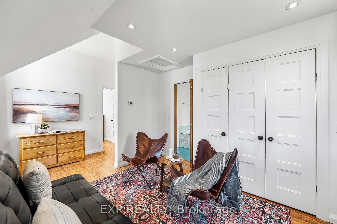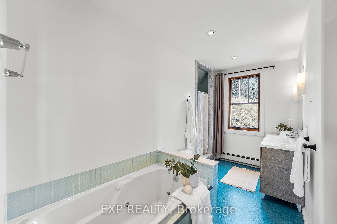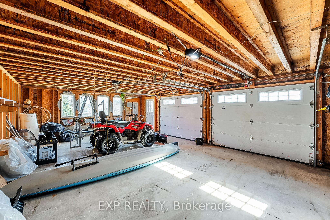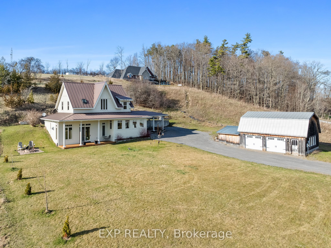
List Price: $797,000
106 Victoria Street, Alnwick, K0K 2G0
- By EXP REALTY
Detached|MLS - #X12100346|New
3 Bed
2 Bath
1500-2000 Sqft.
Lot Size: 137.41 x 547.18 Feet
Detached Garage
Price comparison with similar homes in Alnwick
Compared to 13 similar homes
-18.0% Lower↓
Market Avg. of (13 similar homes)
$972,045
Note * Price comparison is based on the similar properties listed in the area and may not be accurate. Consult licences real estate agent for accurate comparison
Room Information
| Room Type | Features | Level |
|---|---|---|
| Kitchen 3.58 x 5.5 m | Stone Counters, B/I Appliances, Open Concept | Main |
| Dining Room 4.31 x 4.09 m | Overlooks Living | Main |
| Living Room 4.04 x 7.16 m | French Doors, W/O To Patio | Main |
| Primary Bedroom 3 x 3.8 m | Second | |
| Bedroom 2 3 x 3.61 m | Second | |
| Bedroom 3 3.16 x 3.61 m | Second |
Client Remarks
Welcome to 106 Victoria St where you will find the perfect balance between modern living and rustic bliss with this bright farm home inspired build! Offering up a breathtaking backdrop in addition to the brilliant sights and sounds of nature. Well set on its 1.71 acre lot, this slab on grade home with radiant in floor heating, heat pump, propane woodstove and ICF construction, make this 3 Bedroom, 2 Bathroom home extremely efficient. Highlighting this lovely home is the grand kitchen space with thick stone counters, abundance of cabinetry, high-end appliances, and open concept layout overlooking the remainder of the main floor that is flooded with natural light as well as scenic views provided by the many windows. The large side entrance/foyer space and brilliantly positioned French Door walkout from the living room to the covered front porch offer views of the surrounding rolling hills and complement this level well. Walk upstairs to the second level where you are welcomed by an abundance of natural light, 3 possible bedrooms and a comforting 4-piece bath. Not to be forgotten about, is the detached 2 car garage with loft space offering up a wide range of possibilities and opportunities. Located just north of the quaint village of Grafton and a short drive to the lovely and charming town of Cobourg, this home is perfectly positioned to enjoy Northumberland County and everything it has to offer!
Property Description
106 Victoria Street, Alnwick, K0K 2G0
Property type
Detached
Lot size
.50-1.99 acres
Style
1 1/2 Storey
Approx. Area
N/A Sqft
Home Overview
Last check for updates
Virtual tour
N/A
Basement information
None
Building size
N/A
Status
In-Active
Property sub type
Maintenance fee
$N/A
Year built
--
Walk around the neighborhood
106 Victoria Street, Alnwick, K0K 2G0Nearby Places

Angela Yang
Sales Representative, ANCHOR NEW HOMES INC.
English, Mandarin
Residential ResaleProperty ManagementPre Construction
Mortgage Information
Estimated Payment
$0 Principal and Interest
 Walk Score for 106 Victoria Street
Walk Score for 106 Victoria Street

Book a Showing
Tour this home with Angela
Frequently Asked Questions about Victoria Street
Recently Sold Homes in Alnwick
Check out recently sold properties. Listings updated daily
See the Latest Listings by Cities
1500+ home for sale in Ontario
