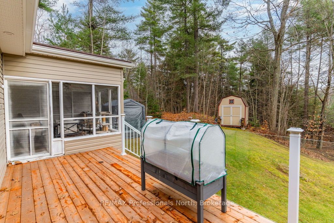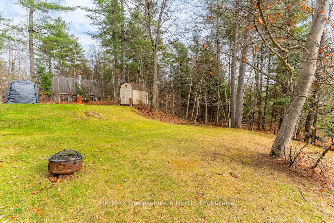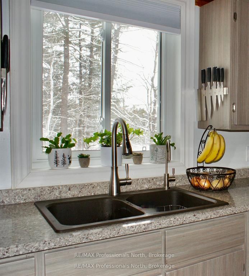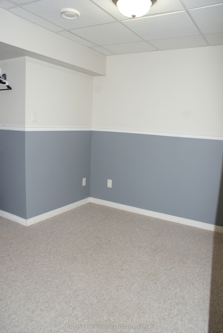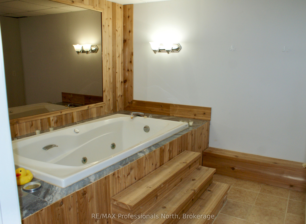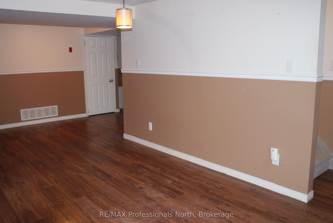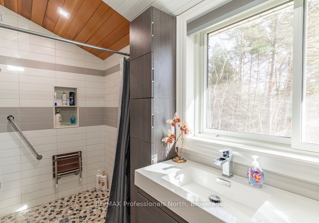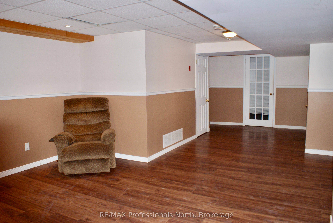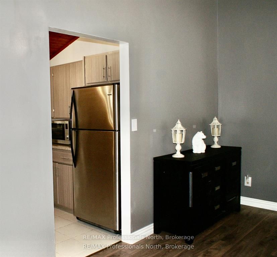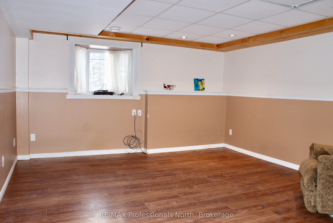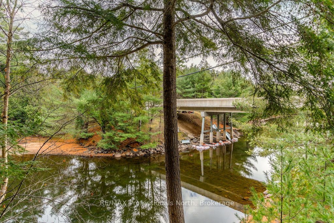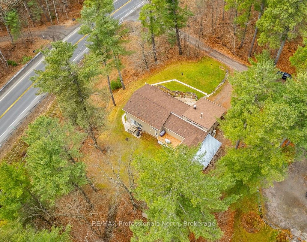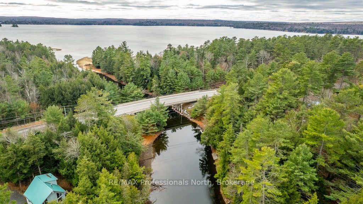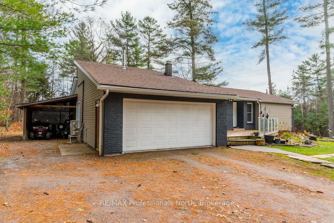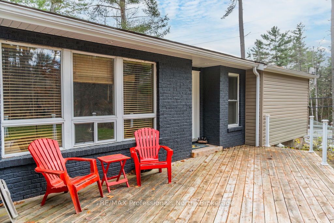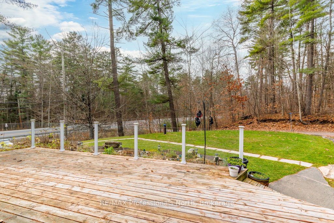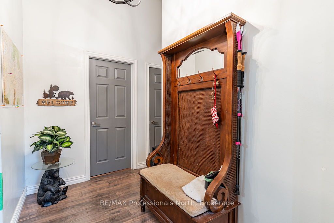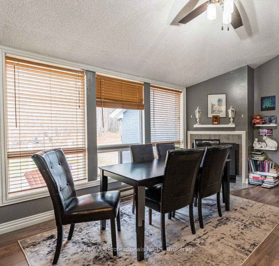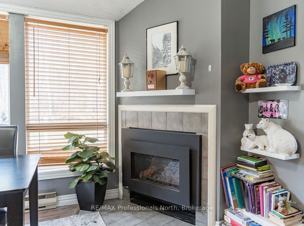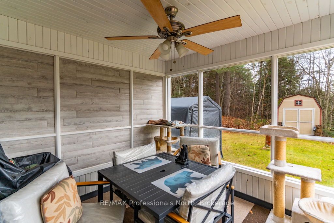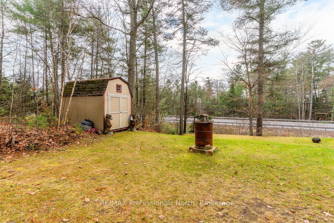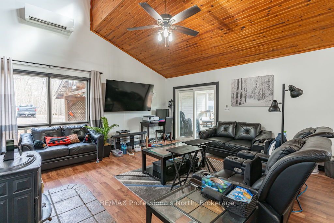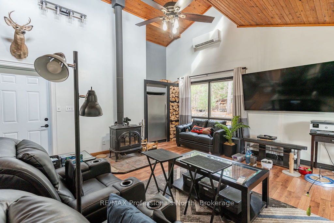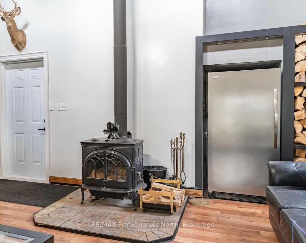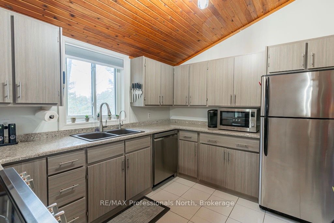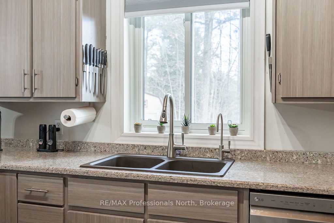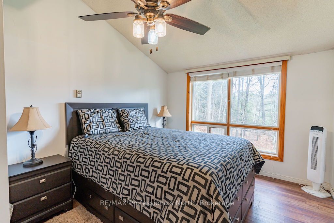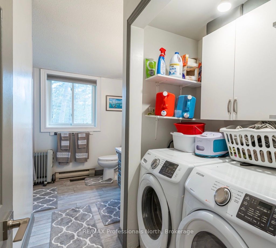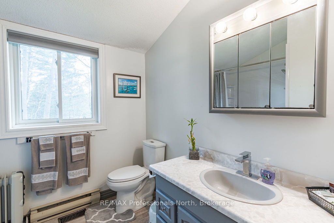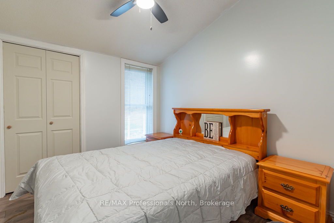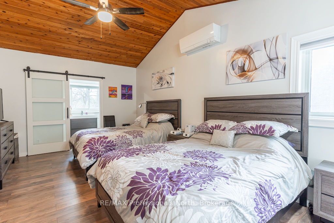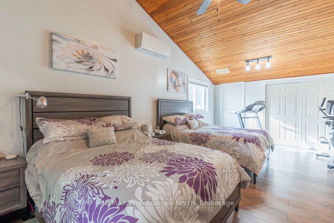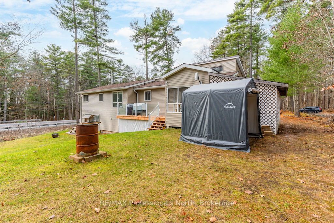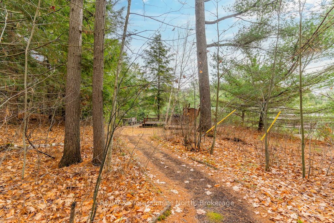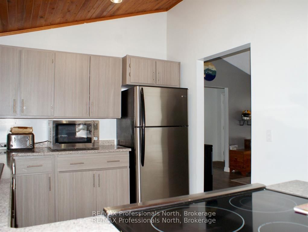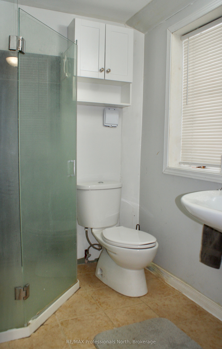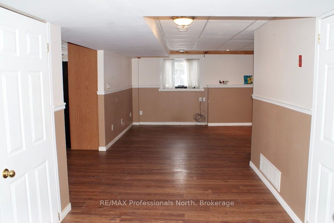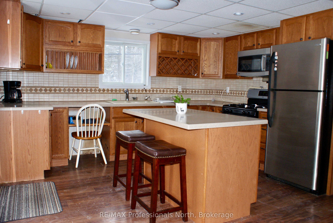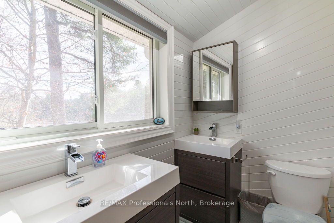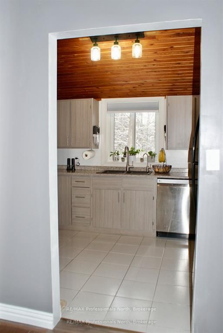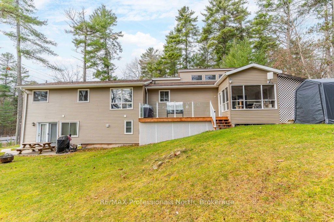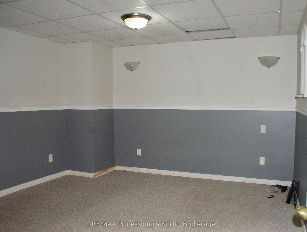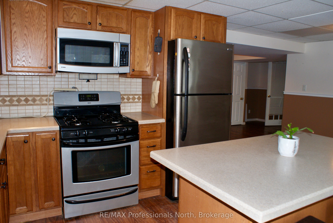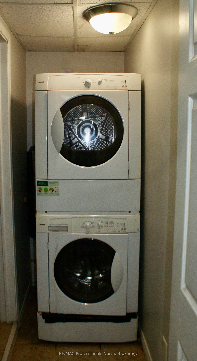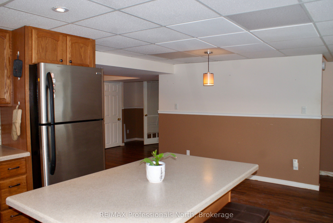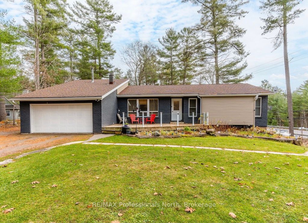
List Price: $699,900
1012 Parasol Drive, Algonquin Highlands, K0M 1J2
- By RE/MAX Professionals North
Detached|MLS - #X11964908|New
3 Bed
3 Bath
Attached Garage
Price comparison with similar homes in Algonquin Highlands
Compared to 2 similar homes
-68.4% Lower↓
Market Avg. of (2 similar homes)
$2,212,000
Note * Price comparison is based on the similar properties listed in the area and may not be accurate. Consult licences real estate agent for accurate comparison
Room Information
| Room Type | Features | Level |
|---|---|---|
| Kitchen 2.82 x 3.56 m | Cathedral Ceiling(s), Double Sink, Tile Floor | Main |
| Dining Room 4.09 x 4.65 m | Cathedral Ceiling(s), Fireplace | Main |
| Living Room 5.18 x 5.82 m | Cathedral Ceiling(s), Wood Stove, W/O To Deck | Main |
| Primary Bedroom 6.7 x 3.71 m | Cathedral Ceiling(s), Hardwood Floor, Ensuite Bath | Main |
| Bedroom 4.04 x 3.1 m | Main | |
| Bedroom 2.84 x 3.02 m | Main |
Client Remarks
Welcome to 1012 Parasol Drive, a charming bungalow located in the heart of Algonquin Highlands. Situated on a picturesque 0.52-acre lot, this modern turn-key residence offers 2 full levels, perfect for year-round living, a vacation getaway, or an attractive rental property. The spacious main floor includes 3-bedrooms, 2-bathrooms and boasts an open-concept with cathedral ceilings, modern kitchen, and dining room with propane fireplace. The expansive living room offers welcoming space for gatherings and features a cozy woodstove and attached sunroom. The large primary bedroom has a generous ensuite featuring double sinks, custom walk-in shower and heated floors! The finished walkout lower level, with separate entrance, provides the opportunity for an in-law suite, rental unit, or additional living space. This level includes 2 additional spare rooms, a fully equipped kitchen, a spacious dining area, a 6' jet tub and plenty of storage. Outside, the landscaped grounds feature perennial gardens, large decks, and a path meandering through the trees to the waterfront where you can relax and unwind. An attached double-car garage, lean-to and storage shed round out this attractive package! This Beech River waterfront property offers miles of boating, fishing, and swimming pleasures and is just a short boat jaunt into the prestigious 3 lake chain of Boshkung, Little Boshkung and Twelve Mile Lake. Schedule your showing today to experience country living with all the waterfront benefits!
Property Description
1012 Parasol Drive, Algonquin Highlands, K0M 1J2
Property type
Detached
Lot size
.50-1.99 acres
Style
Bungalow
Approx. Area
N/A Sqft
Home Overview
Last check for updates
Virtual tour
N/A
Basement information
Partially Finished,Separate Entrance
Building size
N/A
Status
In-Active
Property sub type
Maintenance fee
$N/A
Year built
2024
Walk around the neighborhood
1012 Parasol Drive, Algonquin Highlands, K0M 1J2Nearby Places

Shally Shi
Sales Representative, Dolphin Realty Inc
English, Mandarin
Residential ResaleProperty ManagementPre Construction
Mortgage Information
Estimated Payment
$0 Principal and Interest
 Walk Score for 1012 Parasol Drive
Walk Score for 1012 Parasol Drive

Book a Showing
Tour this home with Shally
Frequently Asked Questions about Parasol Drive
Recently Sold Homes in Algonquin Highlands
Check out recently sold properties. Listings updated daily
No Image Found
Local MLS®️ rules require you to log in and accept their terms of use to view certain listing data.
No Image Found
Local MLS®️ rules require you to log in and accept their terms of use to view certain listing data.
No Image Found
Local MLS®️ rules require you to log in and accept their terms of use to view certain listing data.
No Image Found
Local MLS®️ rules require you to log in and accept their terms of use to view certain listing data.
No Image Found
Local MLS®️ rules require you to log in and accept their terms of use to view certain listing data.
No Image Found
Local MLS®️ rules require you to log in and accept their terms of use to view certain listing data.
No Image Found
Local MLS®️ rules require you to log in and accept their terms of use to view certain listing data.
No Image Found
Local MLS®️ rules require you to log in and accept their terms of use to view certain listing data.
Check out 100+ listings near this property. Listings updated daily
See the Latest Listings by Cities
1500+ home for sale in Ontario
