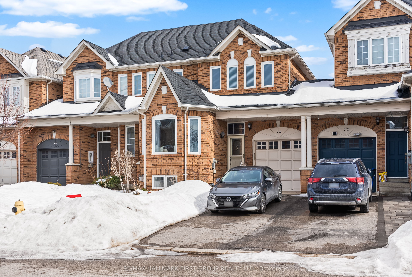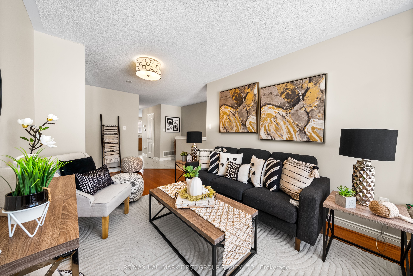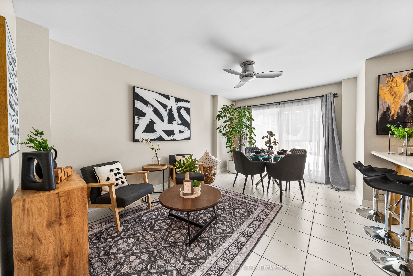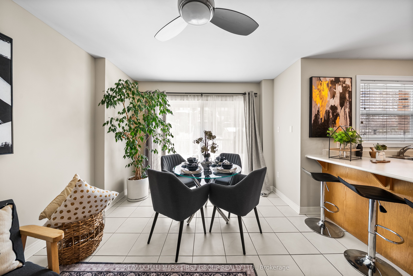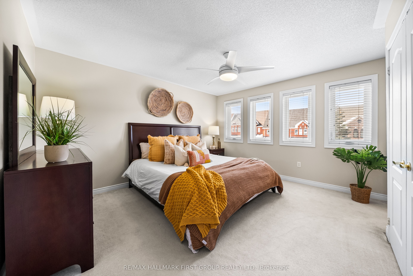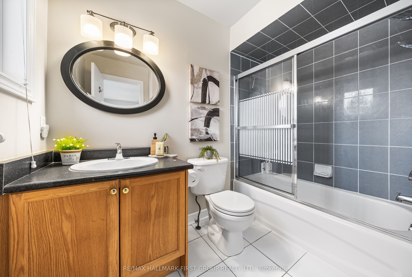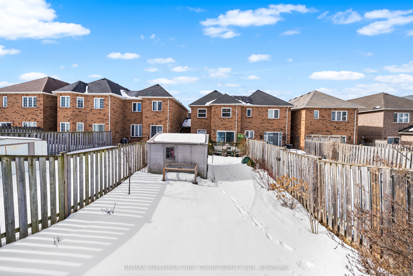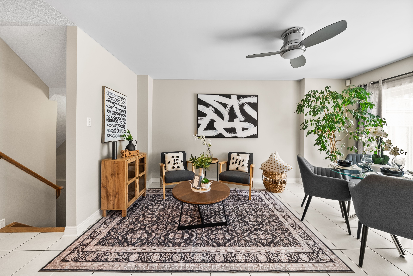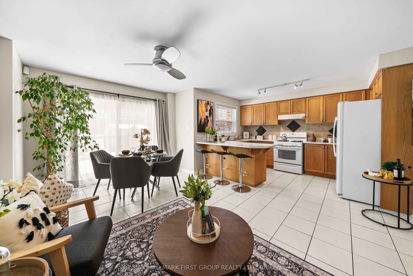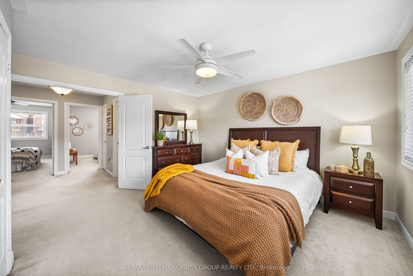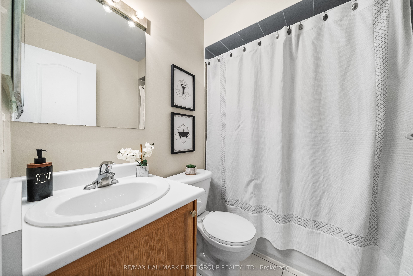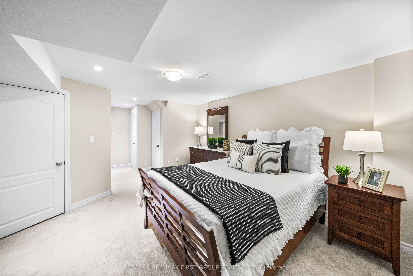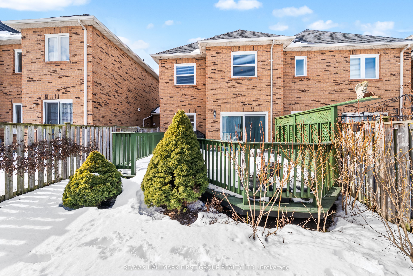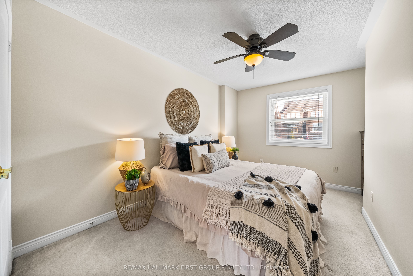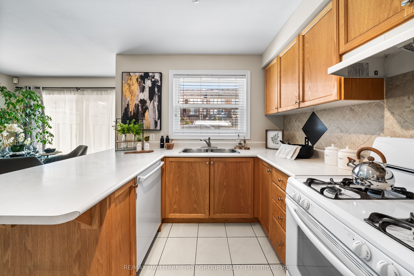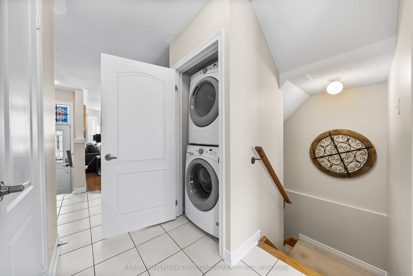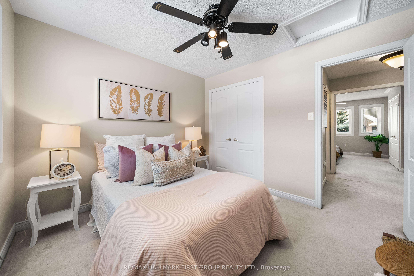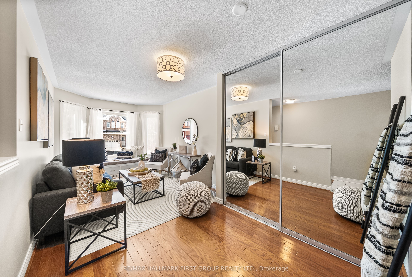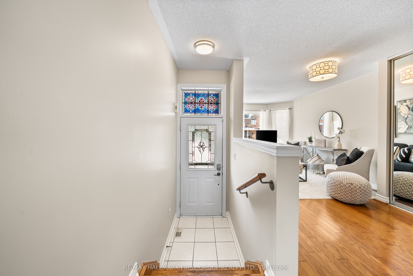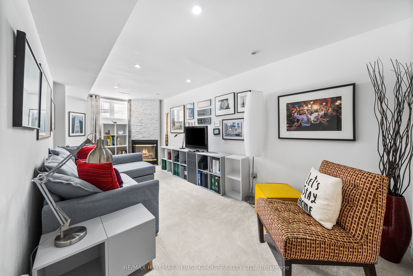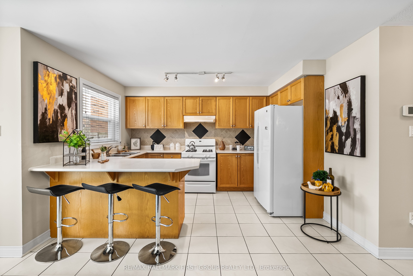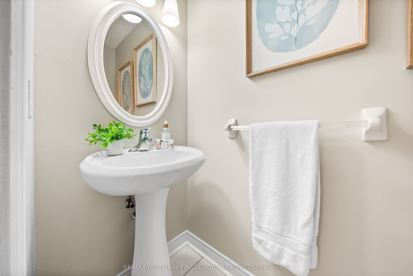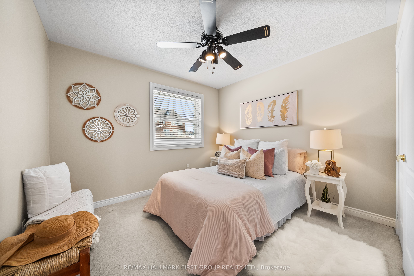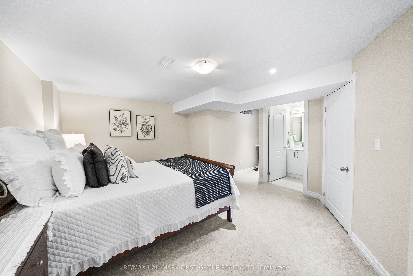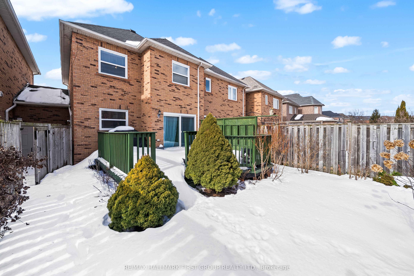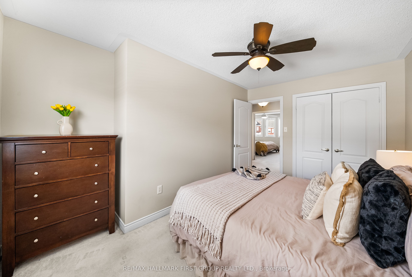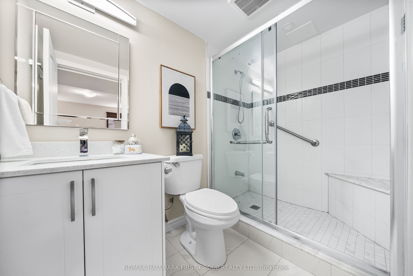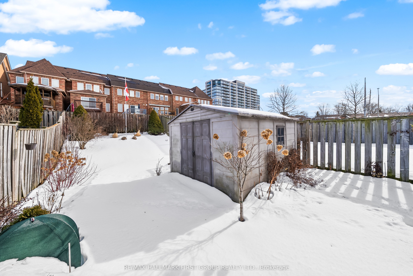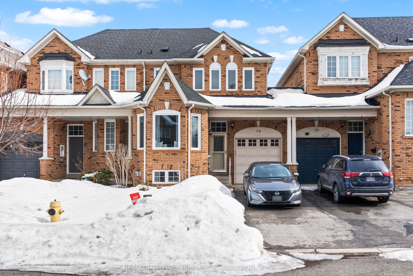
List Price: $999,000
74 Dooley Crescent, Ajax, L1T 4J2
- By RE/MAX HALLMARK FIRST GROUP REALTY LTD.
Att/Row/Townhouse|MLS - #E11995562|Terminated
4 Bed
4 Bath
1100-1500 Sqft.
Lot Size: 24.5 x 131.23 Feet
Attached Garage
Price comparison with similar homes in Ajax
Compared to 12 similar homes
15.8% Higher↑
Market Avg. of (12 similar homes)
$862,383
Note * Price comparison is based on the similar properties listed in the area and may not be accurate. Consult licences real estate agent for accurate comparison
Room Information
| Room Type | Features | Level |
|---|---|---|
| Living Room 6.4 x 2.9 m | Hardwood Floor, Bay Window, Open Concept | Main |
| Dining Room 6.4 x 2.9 m | Hardwood Floor, Open Concept, Double Closet | Main |
| Kitchen 3.66 x 2.74 m | Ceramic Floor, Backsplash, Window | Main |
| Primary Bedroom 4.27 x 3.96 m | Broadloom, 4 Pc Ensuite, Double Closet | Second |
| Bedroom 2 4.27 x 3.51 m | Broadloom, Window, Double Closet | Second |
| Bedroom 3 3.2 x 3.05 m | Broadloom, B/I Appliances, Double Closet | Second |
| Bedroom 4 6.71 x 5.79 m | Broadloom, 3 Pc Ensuite, Closet | Basement |
Client Remarks
*Virtual Tour* Welcome To 74 Dooley Cres! A 4 Bdrm, 4 Bthrm Freehold Home, Perfectly Nestled In The Highly Sought-After Northwest Ajax Neighborhood. Experience Unparalleled Comfort & Modern Living In This Distinguished Home That Effortlessly Combines Style & Functionality. Enter Into The Open Concept Living Rm W/ A Bay Window & B/I Seating Below. This Enchanting Spot Provides A Perfect Place To Unwind W/ A Book, Sip On A Cup Of Tea, Or Simply Enjoy The Serene Views Outside. The Family Centered Kitchen Has An Open-Concept Design, Which Allows For Effortless Flow Between The Kitchen & Adjoining Living Areas, Making It Perfect For Both Everyday Living & Entertaining. The Primary Bdrm Includes A Dbl Door Entry, 4 Pc Ensuite & His/Hers Closets. The 2 Bdrms Include Dbl Closets & Access To A 4 Pc Bthrm. The Fully Finished Bsmt, Complete W/ A Huge Bdrm, 3 Pc Bthrm W/ Frameless Glass Shower & Quartz Countertop, Convenient Kitchenette, Fireplace W/ Stone Wall & Pot Lights, Provides Ample Space For Family Gatherings & Additional Living Areas. The Sprawling Rear Yard Offers Endless Possibilities For Relaxation & Recreation, Surrounded By Lush Greenery & Beautifully Manicured Lawns. W/ Secondary Access Conveniently Located Through The Garage, You'll Find It Effortless To Move Between Indoor & Outdoor Activities. The Backyard Also Features A Charming Outdoor Shed, Perfect For Storing Gardening Tools, Outdoor Equipment & Seasonal Items. Whether You're Hosting A Summer BBQ, Enjoying A Quiet Afternoon In The Sun Or Tending To Your Garden, This Enormous Backyard Is A Versatile &Inviting Space That Enhances The Overall Appeal Of The Home. Conveniently Located Are Schools, Public Transit, Parks, Shops, Dining, Hospital & The 401. W/Its Blend Of Natural Beauty, Modern Conveniences & A Welcoming Atmosphere, 74 Dooley Cres Is An Ideal Place To Call Home.
Property Description
74 Dooley Crescent, Ajax, L1T 4J2
Property type
Att/Row/Townhouse
Lot size
N/A acres
Style
2-Storey
Approx. Area
N/A Sqft
Home Overview
Last check for updates
Virtual tour
N/A
Basement information
Finished
Building size
N/A
Status
In-Active
Property sub type
Maintenance fee
$N/A
Year built
--
Walk around the neighborhood
74 Dooley Crescent, Ajax, L1T 4J2Nearby Places

Angela Yang
Sales Representative, ANCHOR NEW HOMES INC.
English, Mandarin
Residential ResaleProperty ManagementPre Construction
Mortgage Information
Estimated Payment
$0 Principal and Interest
 Walk Score for 74 Dooley Crescent
Walk Score for 74 Dooley Crescent

Book a Showing
Tour this home with Angela
Frequently Asked Questions about Dooley Crescent
Recently Sold Homes in Ajax
Check out recently sold properties. Listings updated daily
See the Latest Listings by Cities
1500+ home for sale in Ontario
