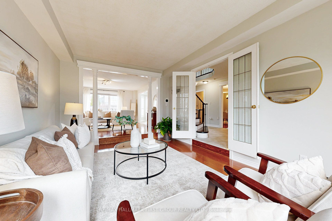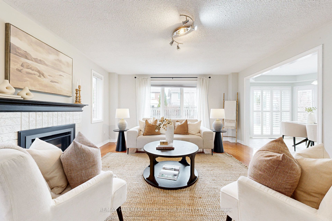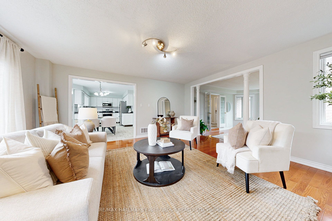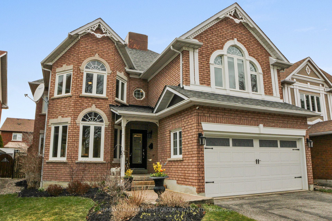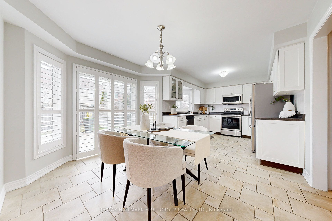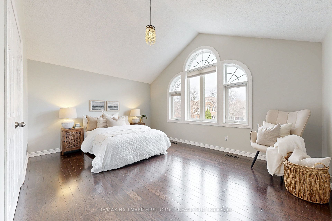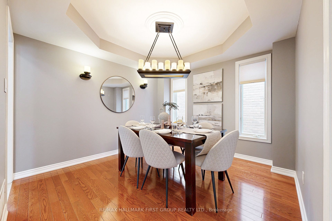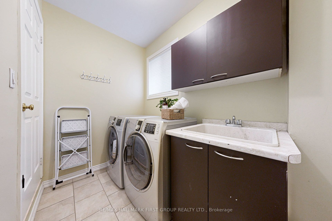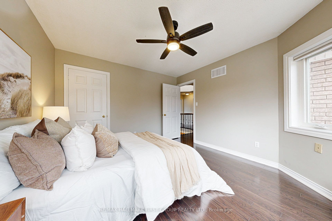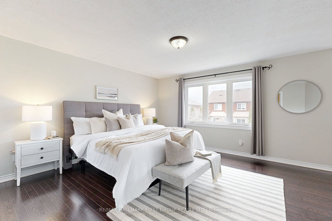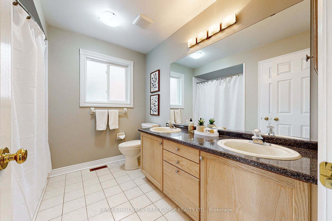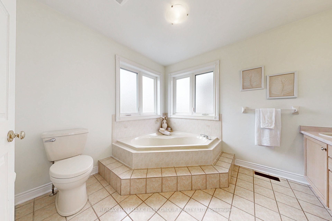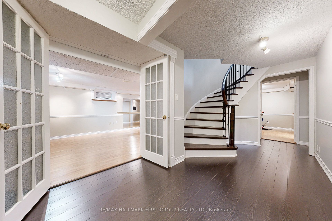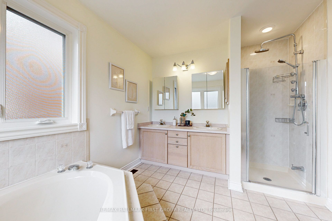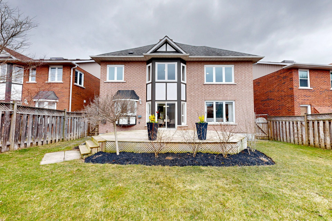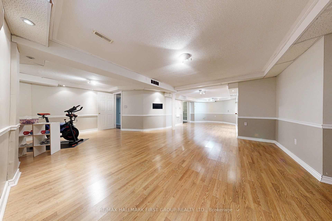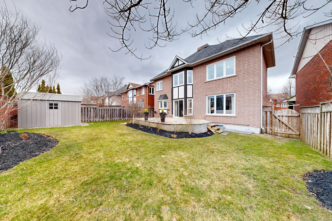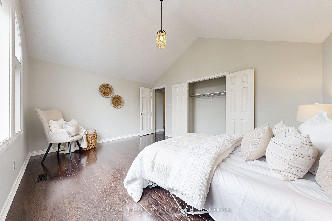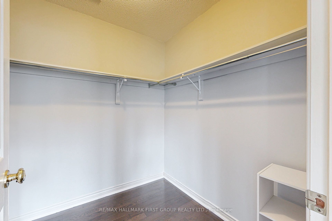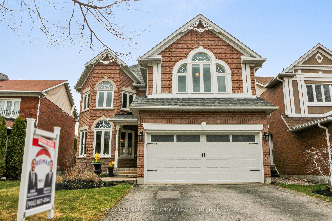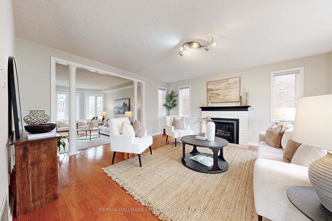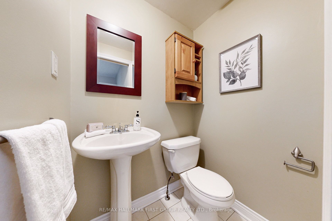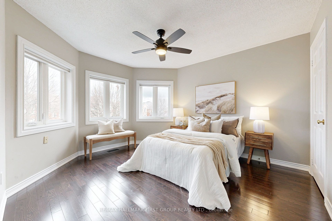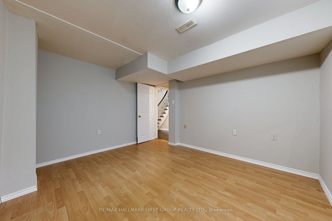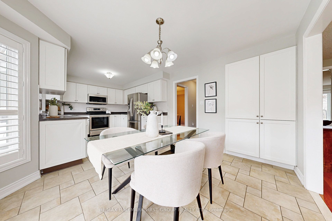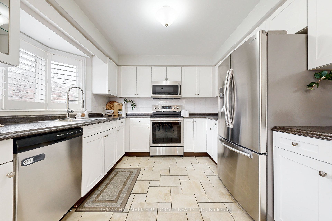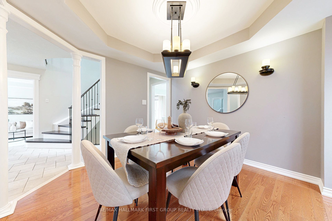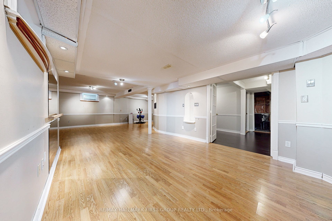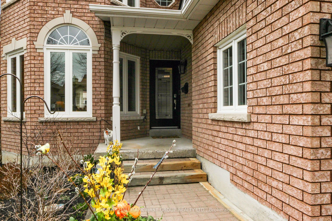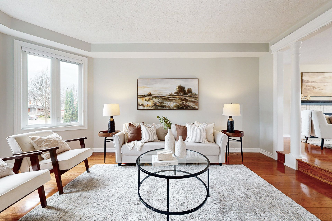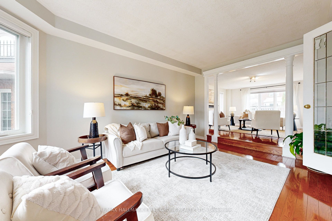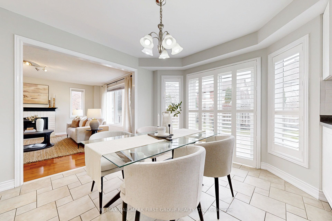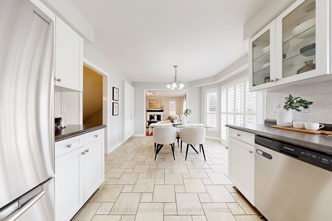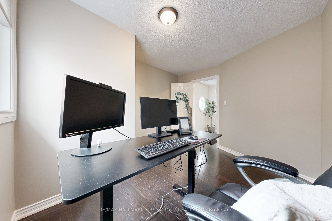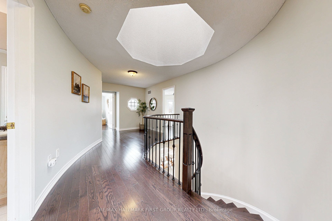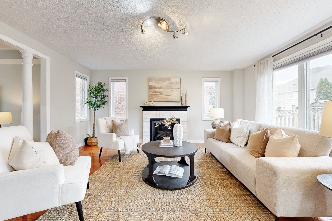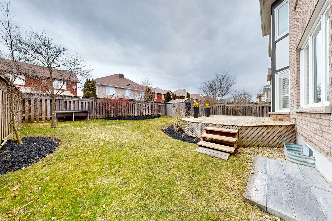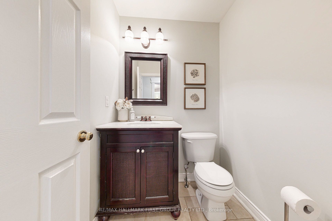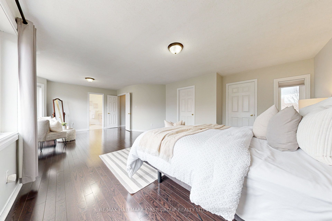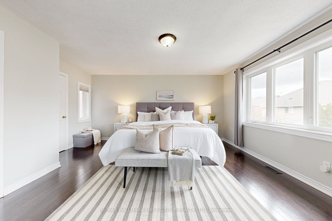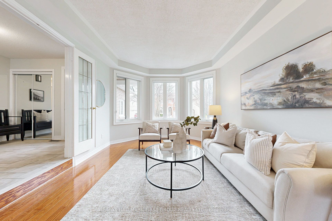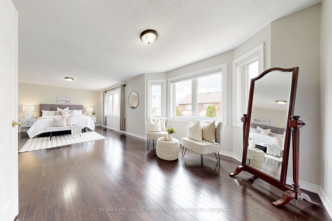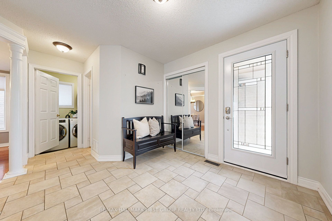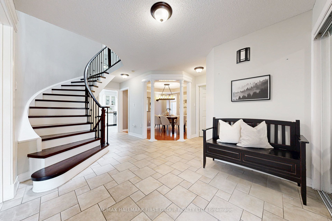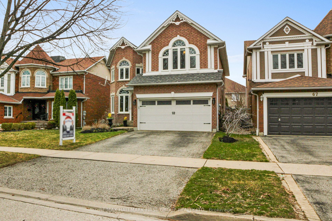
List Price: $1,099,000
65 Mortimer Crescent, Ajax, L1T 3Y2
- By RE/MAX HALLMARK FIRST GROUP REALTY LTD.
Detached|MLS - #E12085931|New
4 Bed
4 Bath
2500-3000 Sqft.
Attached Garage
Price comparison with similar homes in Ajax
Compared to 24 similar homes
-10.1% Lower↓
Market Avg. of (24 similar homes)
$1,223,092
Note * Price comparison is based on the similar properties listed in the area and may not be accurate. Consult licences real estate agent for accurate comparison
Room Information
| Room Type | Features | Level |
|---|---|---|
| Living Room 5.33 x 3.51 m | Hardwood Floor, Sunken Room, Large Window | Main |
| Kitchen 3.2 x 3.1 m | Stainless Steel Appl, Eat-in Kitchen | Main |
| Primary Bedroom 8 x 3.66 m | Hardwood Floor, Walk-In Closet(s), 5 Pc Ensuite | Second |
| Bedroom 2 4.75 x 3.66 m | Hardwood Floor, Large Window, Closet | Second |
| Bedroom 3 3.51 x 3.1 m | Hardwood Floor, 2 Pc Ensuite | Second |
| Bedroom 4 3.39 x 3.08 m | Hardwood Floor, Double Closet, Large Window | Second |
Client Remarks
Welcome to this beautifully maintained 2-storey detached home offering a perfect blend of style and function in a prime Ajax location! Featuring 4 generously sized bedrooms and 2.5 bathrooms upstairs plus an additional 2-piece powder room on the main floor this home is thoughtfully designed for family living. Each bedroom is filled with natural light thanks to large windows that brighten every space. The primary retreat boasts a spacious walk-in closet and a luxurious 5-piece ensuite complete with a relaxing soaker tub - your own private oasis. Hardwood floors flow seamlessly throughout the top two levels, adding warmth and elegance, while the finished basement offers a large open-concept rec room and office area with durable laminate flooring - perfect for working from home or entertaining. The eat-in kitchen is a bright and inviting space, featuring stainless steel appliances, large windows, and a walkout to the backyard deck, ideal for family meals and summer BBQs. Ideally located near Pickering Village with easy access to bus stops, scenic trails, and parks including the Trans Canada Trail, Duffins Trail, Annie Park, and Forest Ridge Park. Top-rated schools like Eagle Ridge PS and Pickering HS are within walking distance, and with quick access to Hwy 401 and 407 for effortless commuting. This is the home you've been waiting for don't miss out! **EXTRAS** Heat Pump 2024, A/C 2024, Majority of Windows have been replaced
Property Description
65 Mortimer Crescent, Ajax, L1T 3Y2
Property type
Detached
Lot size
N/A acres
Style
2-Storey
Approx. Area
N/A Sqft
Home Overview
Last check for updates
Virtual tour
N/A
Basement information
Finished
Building size
N/A
Status
In-Active
Property sub type
Maintenance fee
$N/A
Year built
2024
Walk around the neighborhood
65 Mortimer Crescent, Ajax, L1T 3Y2Nearby Places

Shally Shi
Sales Representative, Dolphin Realty Inc
English, Mandarin
Residential ResaleProperty ManagementPre Construction
Mortgage Information
Estimated Payment
$0 Principal and Interest
 Walk Score for 65 Mortimer Crescent
Walk Score for 65 Mortimer Crescent

Book a Showing
Tour this home with Shally
Frequently Asked Questions about Mortimer Crescent
Recently Sold Homes in Ajax
Check out recently sold properties. Listings updated daily
No Image Found
Local MLS®️ rules require you to log in and accept their terms of use to view certain listing data.
No Image Found
Local MLS®️ rules require you to log in and accept their terms of use to view certain listing data.
No Image Found
Local MLS®️ rules require you to log in and accept their terms of use to view certain listing data.
No Image Found
Local MLS®️ rules require you to log in and accept their terms of use to view certain listing data.
No Image Found
Local MLS®️ rules require you to log in and accept their terms of use to view certain listing data.
No Image Found
Local MLS®️ rules require you to log in and accept their terms of use to view certain listing data.
No Image Found
Local MLS®️ rules require you to log in and accept their terms of use to view certain listing data.
No Image Found
Local MLS®️ rules require you to log in and accept their terms of use to view certain listing data.
Check out 100+ listings near this property. Listings updated daily
See the Latest Listings by Cities
1500+ home for sale in Ontario
