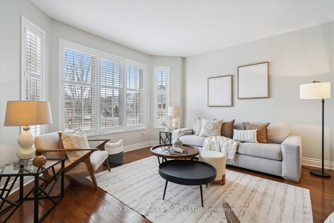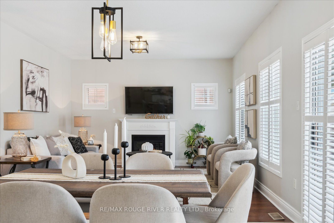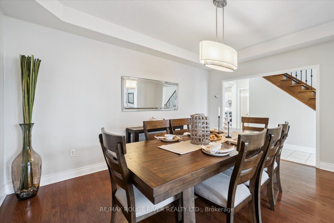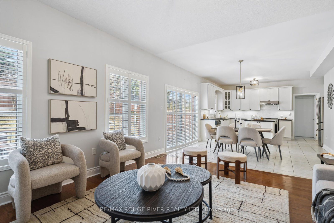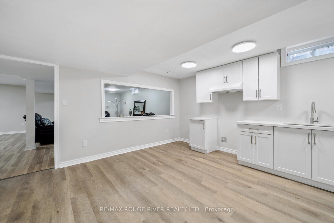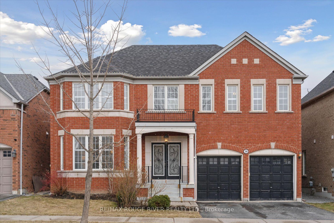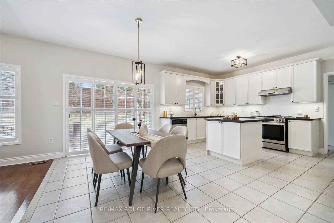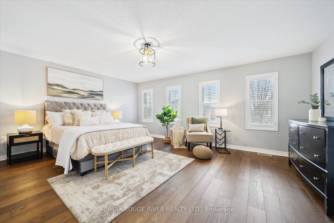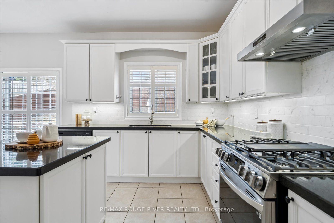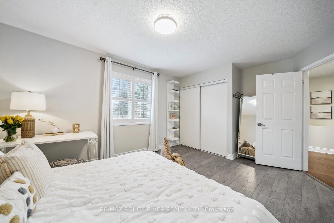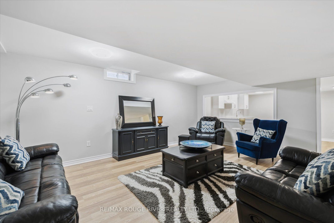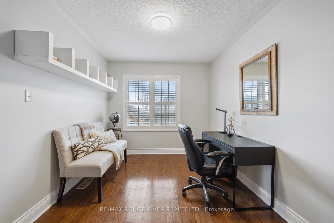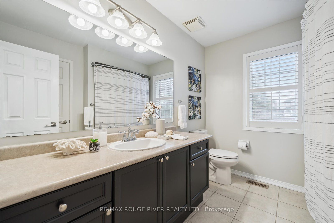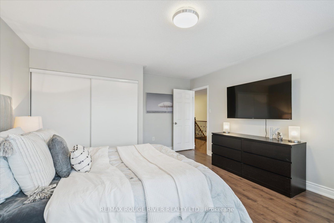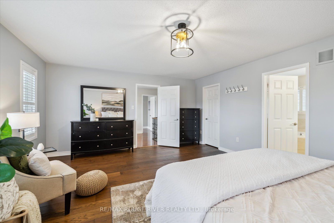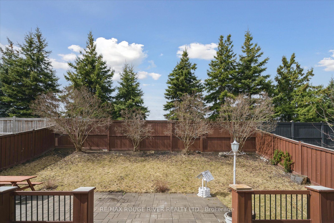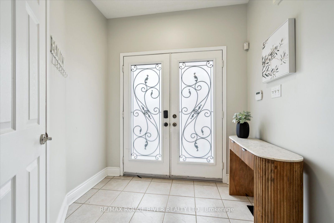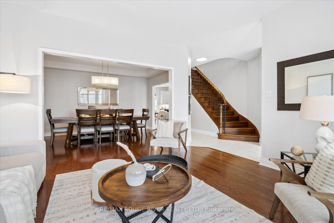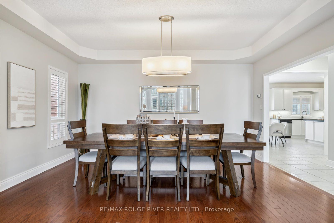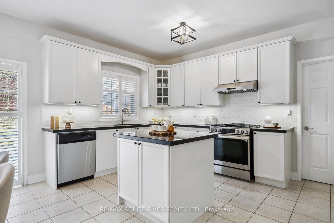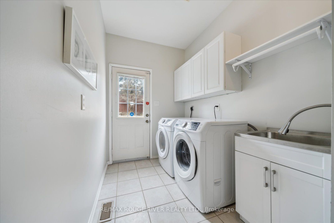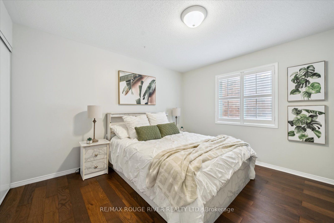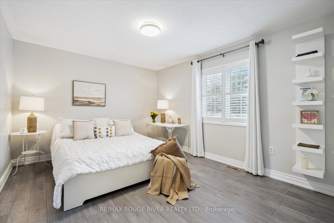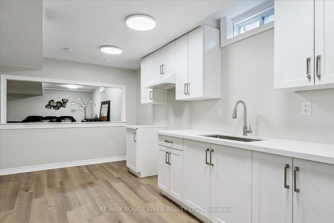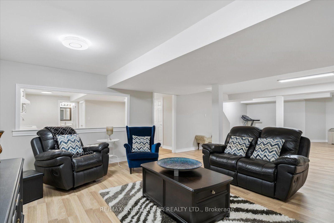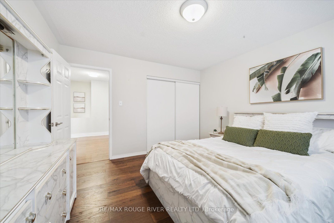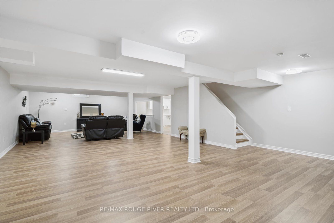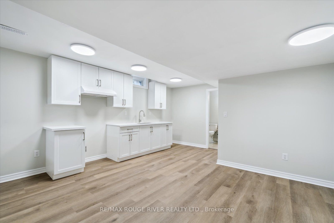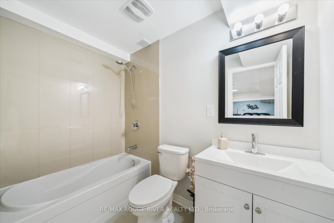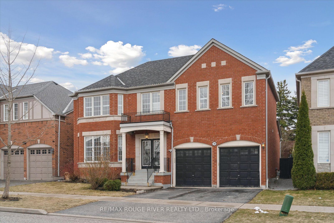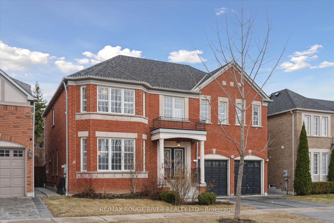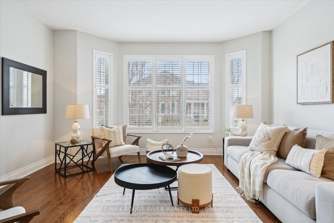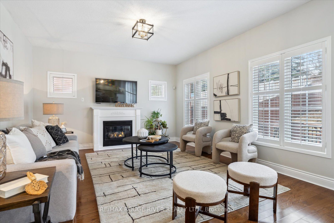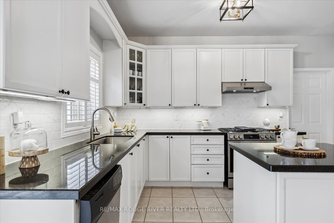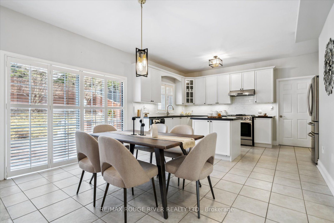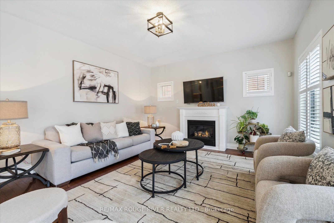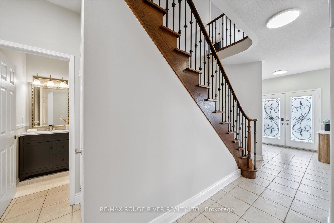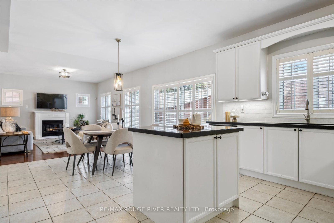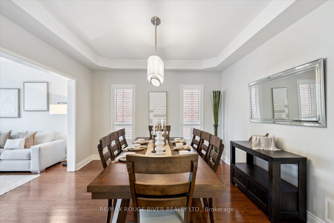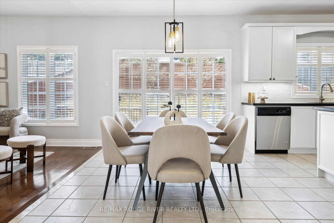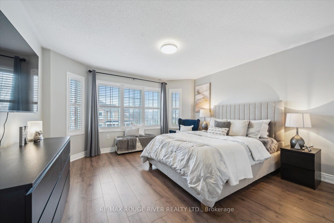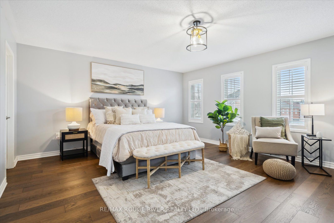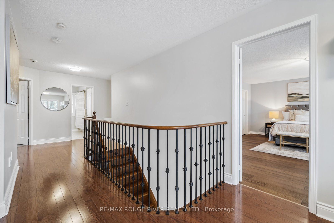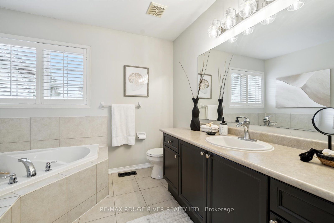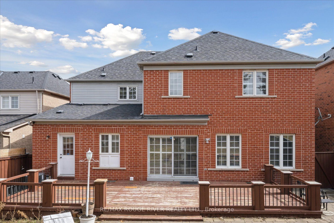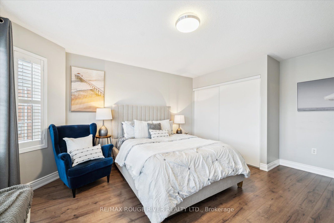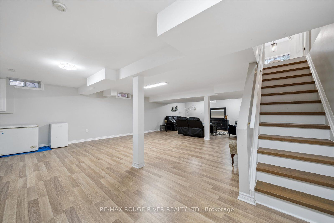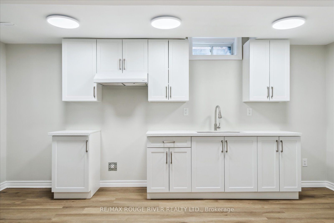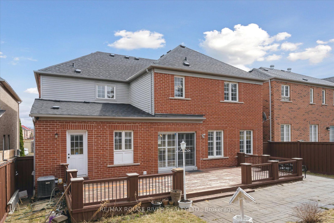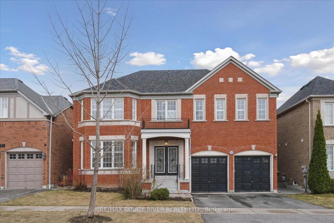
List Price: $1,339,000
50 O'shea Crescent, Ajax, L1T 4W8
- By RE/MAX ROUGE RIVER REALTY LTD.
Detached|MLS - #E12042059|New
4 Bed
4 Bath
Attached Garage
Price comparison with similar homes in Ajax
Compared to 22 similar homes
4.6% Higher↑
Market Avg. of (22 similar homes)
$1,279,927
Note * Price comparison is based on the similar properties listed in the area and may not be accurate. Consult licences real estate agent for accurate comparison
Room Information
| Room Type | Features | Level |
|---|---|---|
| Living Room 4.54 x 3.97 m | Hardwood Floor, California Shutters, Overlooks Frontyard | Main |
| Dining Room 3.69 x 4.72 m | Hardwood Floor, Coffered Ceiling(s), California Shutters | Main |
| Kitchen 3.42 x 4.07 m | Granite Counters, California Shutters, Centre Island | Main |
| Primary Bedroom 5.69 x 4.7 m | Hardwood Floor, His and Hers Closets, 4 Pc Ensuite | Second |
| Bedroom 2 4.18 x 4.91 m | Hardwood Floor, California Shutters, Closet | Second |
| Bedroom 3 3.42 x 4.95 m | Laminate, California Shutters, Closet | Second |
| Bedroom 4 3.79 x 3.63 m | Laminate, California Shutters, Closet | Second |
| Kitchen 4.77 x 3.83 m | Quartz Counter, 3 Pc Bath, Laminate | Basement |
Client Remarks
This beautifully upgraded 4 bedroom, 4 bathroom home offers over 4,500 sq. ft. of luxurious living space on a premium and private 50-ft lot with no rear neighbours in sought-after Nottingham. From the stately, all-brick exterior with landscaped front yard to the stunning interior, this home blends elegance with functionality. Step inside the double door entry to find California shutters on every window, 9-ft ceilings on the main floor, hardwood flooring on both the main and second levels (no carpet!), a beautiful oak staircase with iron pickets and modern lighting throughout - all adding an upscale touch to the beautiful open concept space. Enjoy a bright, sun-filled living room overlooking the front yard - the perfect place to relax or entertain guests - and a formal dining room with an elegant coffered ceiling that adds timeless sophistication to every meal.The gourmet kitchen is a chef's dream, featuring granite countertops, under-cabinet lighting, a moveable centre island, and a newer gas range. A spacious walkout leads to the private lot with an extended deck and patio - perfect for entertaining. The cozy family room with a gas fireplace adds warmth and charm. Upstairs, the primary bedroom boasts his and hers walk-in closets, a 4-piece ensuite with glass shower and soaker tub, plus three spacious additional bedrooms. The finished basement offers in-law potential with the second kitchen and a huge rec room that could easily be divided into two extra bedrooms, providing added space for extended family or guests. Located minutes from top-rated schools, parks, shopping, and major highways (401, 407, 412), as well as the Ajax GO Station this move-in-ready home is perfect for growing families seeking comfort, privacy, and convenience.
Property Description
50 O'shea Crescent, Ajax, L1T 4W8
Property type
Detached
Lot size
N/A acres
Style
2-Storey
Approx. Area
N/A Sqft
Home Overview
Last check for updates
Virtual tour
N/A
Basement information
Finished
Building size
N/A
Status
In-Active
Property sub type
Maintenance fee
$N/A
Year built
2024
Walk around the neighborhood
50 O'shea Crescent, Ajax, L1T 4W8Nearby Places

Shally Shi
Sales Representative, Dolphin Realty Inc
English, Mandarin
Residential ResaleProperty ManagementPre Construction
Mortgage Information
Estimated Payment
$0 Principal and Interest
 Walk Score for 50 O'shea Crescent
Walk Score for 50 O'shea Crescent

Book a Showing
Tour this home with Shally
Frequently Asked Questions about O'shea Crescent
Recently Sold Homes in Ajax
Check out recently sold properties. Listings updated daily
No Image Found
Local MLS®️ rules require you to log in and accept their terms of use to view certain listing data.
No Image Found
Local MLS®️ rules require you to log in and accept their terms of use to view certain listing data.
No Image Found
Local MLS®️ rules require you to log in and accept their terms of use to view certain listing data.
No Image Found
Local MLS®️ rules require you to log in and accept their terms of use to view certain listing data.
No Image Found
Local MLS®️ rules require you to log in and accept their terms of use to view certain listing data.
No Image Found
Local MLS®️ rules require you to log in and accept their terms of use to view certain listing data.
No Image Found
Local MLS®️ rules require you to log in and accept their terms of use to view certain listing data.
No Image Found
Local MLS®️ rules require you to log in and accept their terms of use to view certain listing data.
Check out 100+ listings near this property. Listings updated daily
See the Latest Listings by Cities
1500+ home for sale in Ontario
