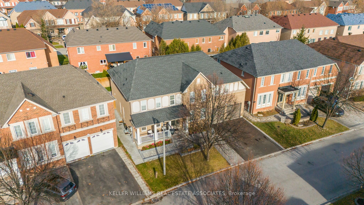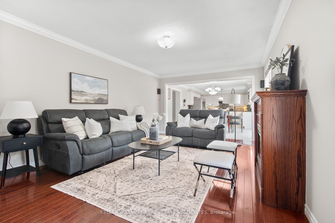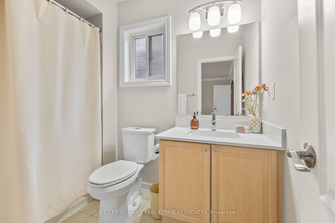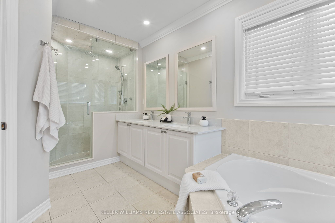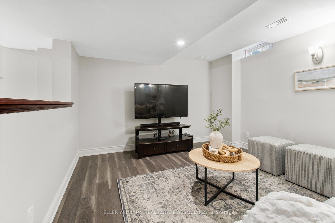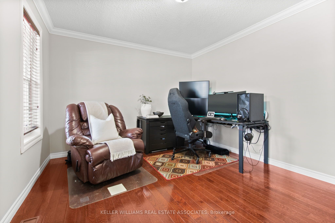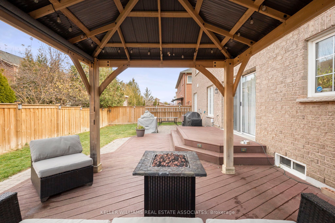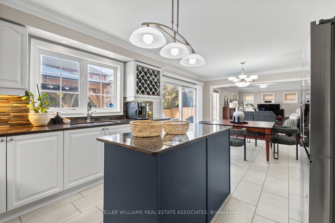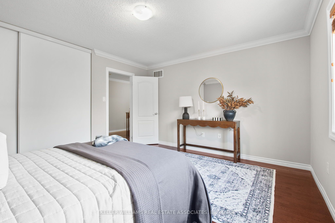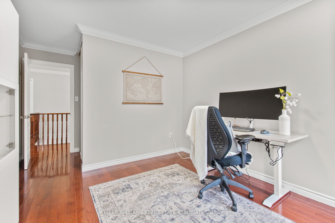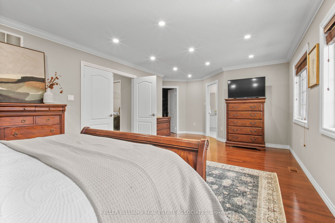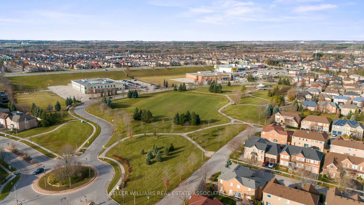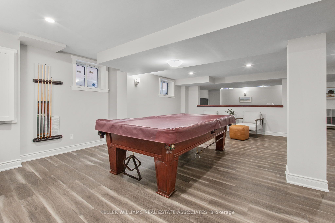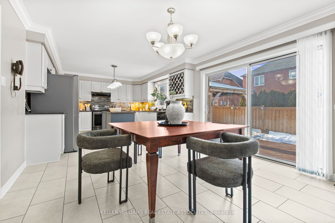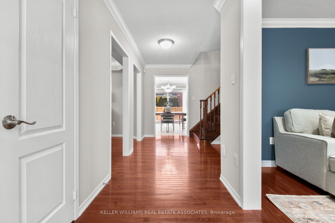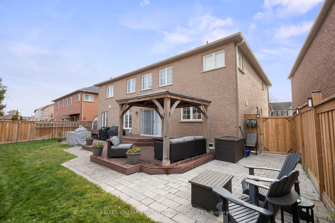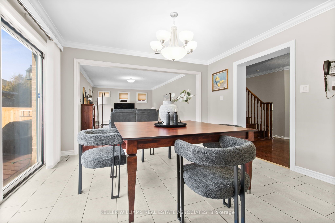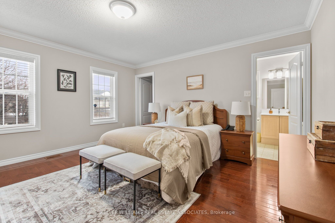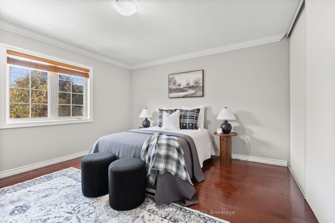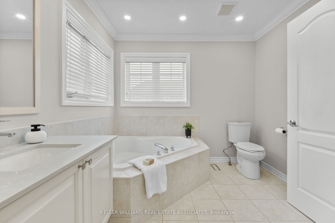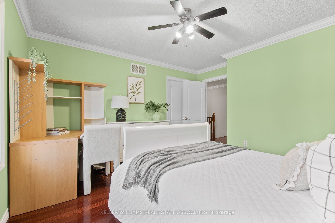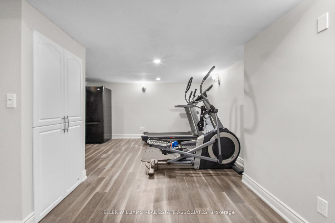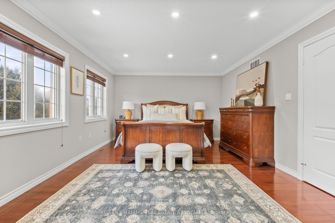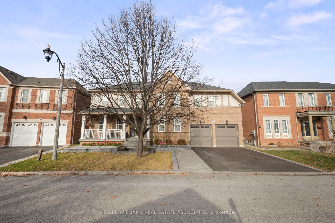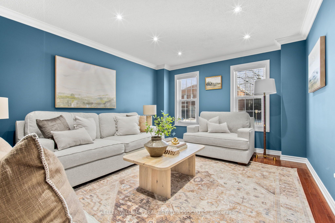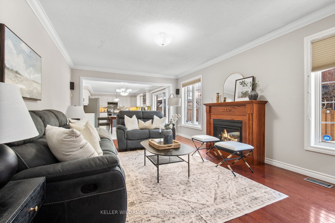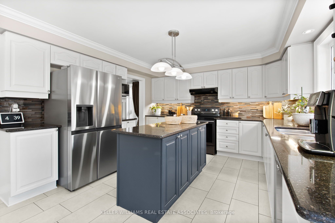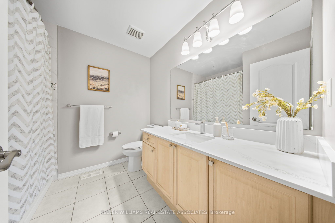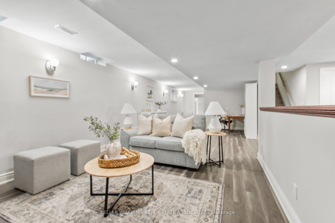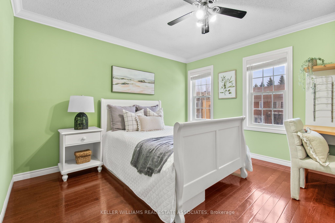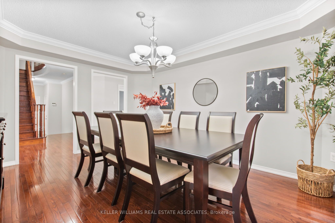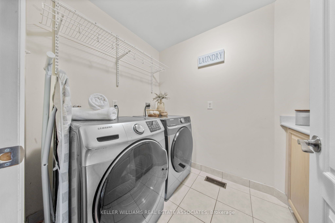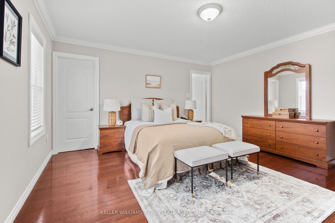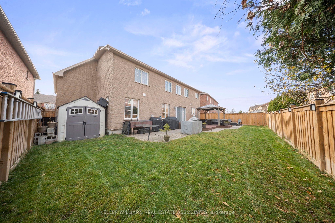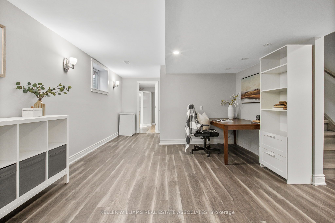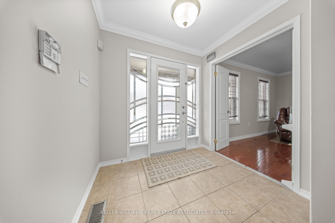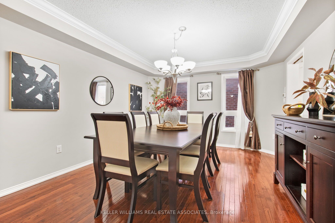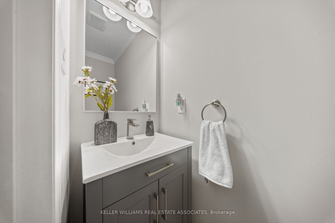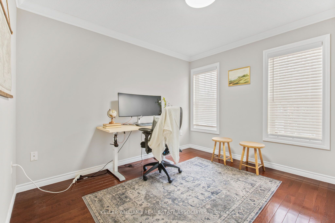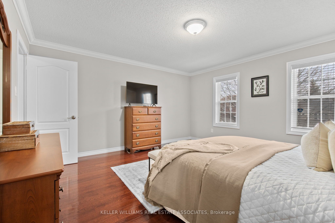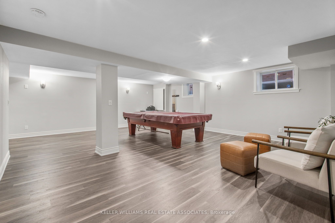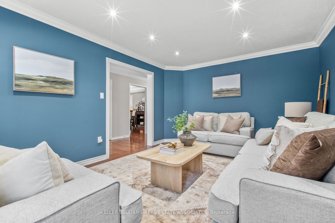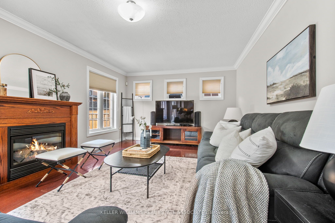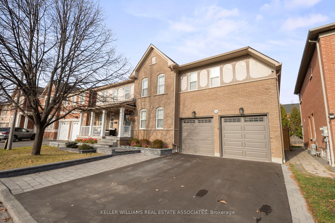
List Price: $1,688,800
10 Westacott Crescent, Ajax, L1T 4H6
- By KELLER WILLIAMS REAL ESTATE ASSOCIATES
Detached|MLS - #E12086570|New
5 Bed
5 Bath
3000-3500 Sqft.
Attached Garage
Price comparison with similar homes in Ajax
Compared to 11 similar homes
-23.4% Lower↓
Market Avg. of (11 similar homes)
$2,205,426
Note * Price comparison is based on the similar properties listed in the area and may not be accurate. Consult licences real estate agent for accurate comparison
Room Information
| Room Type | Features | Level |
|---|---|---|
| Kitchen 3.85 x 3.85 m | Stainless Steel Appl, Tile Floor, W/O To Patio | Main |
| Dining Room 4.64 x 3.59 m | Hardwood Floor, Large Window | Main |
| Living Room 6.13 x 3.75 m | Hardwood Floor, Large Window | Main |
| Bedroom 7.53 x 4.44 m | Hardwood Floor, Walk-In Closet(s), 5 Pc Ensuite | Upper |
| Bedroom 2 4.18 x 3.92 m | Hardwood Floor, 4 Pc Ensuite, Walk-In Closet(s) | Upper |
| Bedroom 3 3.85 x 4.11 m | Hardwood Floor, Large Window, Walk-In Closet(s) | Upper |
| Bedroom 4 4.42 x 4.41 m | Hardwood Floor, Large Window | Upper |
| Bedroom 5 3.21 x 4.73 m | Hardwood Floor, Large Window | Upper |
Client Remarks
Welcome to this spacious 5-bedroom, 5-bathroom home, offered for sale for the first time by its original owner. Situated on a 60 x 82 ft lot, this residence offers approximately 5000 sq ft of living space. This includes 3431 sq. ft. above grade PLUS a fully finished basement that is complete with 3 extended egress windows - perfect for a legal basement apartment or in-law suite. As you enter the main floor, you will notice a very large open-concept kitchen that flows into the dining and family rooms - a true entertainer's dream. On the main floor, you'll also find a bright living room and a dedicated home office or study. Upstairs, hardwood floors run through all five generously sized bedrooms. The primary bedroom includes a custom California walk-in closet and a beautiful 5-piece ensuite. Another bedroom also features a walk-in closet and its own 4-piece ensuite, great for guests or in-laws. The laundry room is conveniently located on the second floor just outside the primary bedroom. The finished basement provides plenty of additional living space, including a gym area, rec room, TV area, office space, 3-piece bathroom, and ample storage. The home's stunning curb appeal is complimented by new interlocking in both the front and backyard, along with a new driveway. Located in one of Ajax's desirable neighborhoods, with easy access to the 401, 407, public transit, and all amenities. EXTRAS: Interlocking in front & back (2023), Sprinkler system (2023), quartz countertops in all bathrooms (2021), tile (2021), A/C (2021), Garage Doors (2021), Driveway (2024), Fence (2022), Roof & insulation (2016), basement flooring and stairs (2023).
Property Description
10 Westacott Crescent, Ajax, L1T 4H6
Property type
Detached
Lot size
N/A acres
Style
2-Storey
Approx. Area
N/A Sqft
Home Overview
Last check for updates
Virtual tour
N/A
Basement information
Finished
Building size
N/A
Status
In-Active
Property sub type
Maintenance fee
$N/A
Year built
--
Walk around the neighborhood
10 Westacott Crescent, Ajax, L1T 4H6Nearby Places

Shally Shi
Sales Representative, Dolphin Realty Inc
English, Mandarin
Residential ResaleProperty ManagementPre Construction
Mortgage Information
Estimated Payment
$0 Principal and Interest
 Walk Score for 10 Westacott Crescent
Walk Score for 10 Westacott Crescent

Book a Showing
Tour this home with Shally
Frequently Asked Questions about Westacott Crescent
Recently Sold Homes in Ajax
Check out recently sold properties. Listings updated daily
No Image Found
Local MLS®️ rules require you to log in and accept their terms of use to view certain listing data.
No Image Found
Local MLS®️ rules require you to log in and accept their terms of use to view certain listing data.
No Image Found
Local MLS®️ rules require you to log in and accept their terms of use to view certain listing data.
No Image Found
Local MLS®️ rules require you to log in and accept their terms of use to view certain listing data.
No Image Found
Local MLS®️ rules require you to log in and accept their terms of use to view certain listing data.
No Image Found
Local MLS®️ rules require you to log in and accept their terms of use to view certain listing data.
No Image Found
Local MLS®️ rules require you to log in and accept their terms of use to view certain listing data.
No Image Found
Local MLS®️ rules require you to log in and accept their terms of use to view certain listing data.
Check out 100+ listings near this property. Listings updated daily
See the Latest Listings by Cities
1500+ home for sale in Ontario
