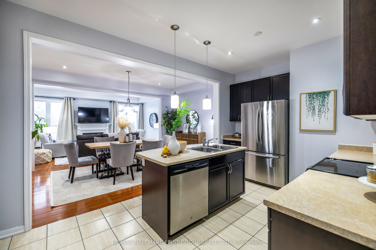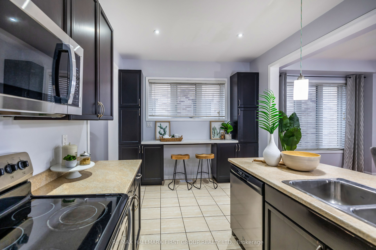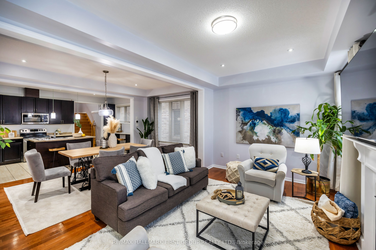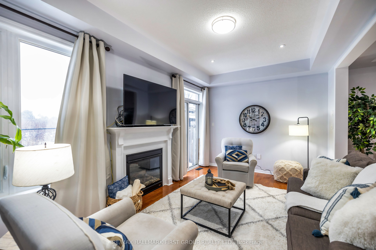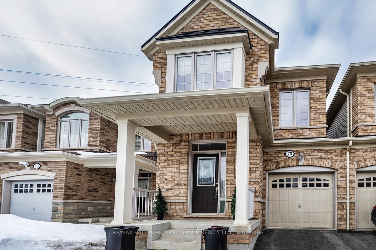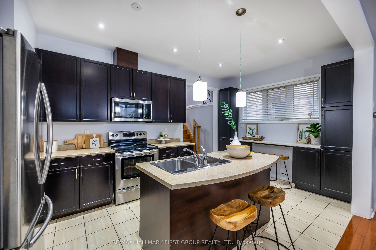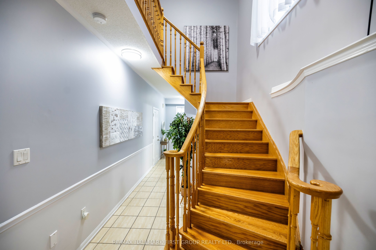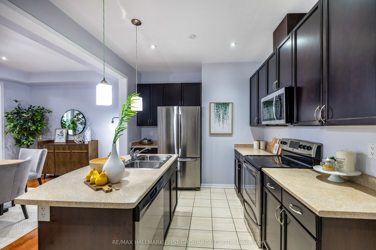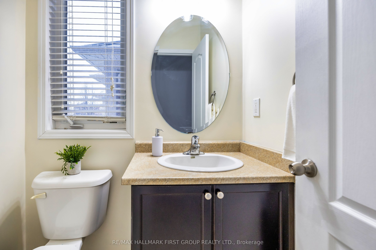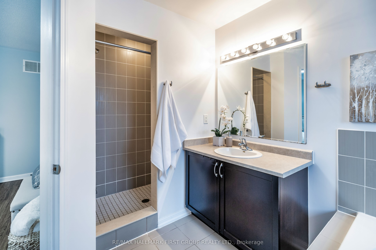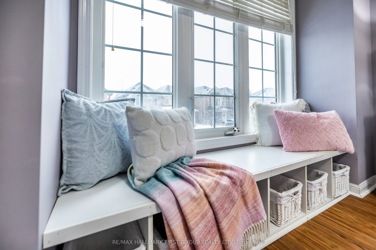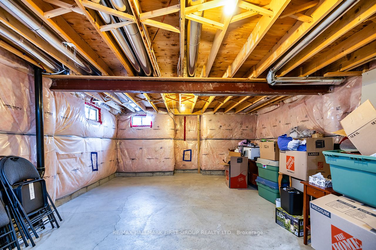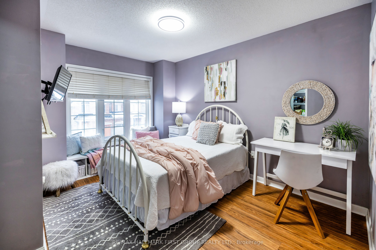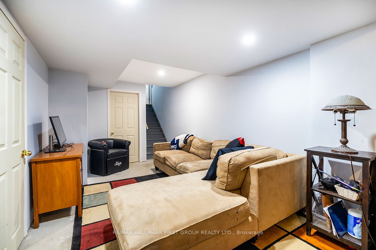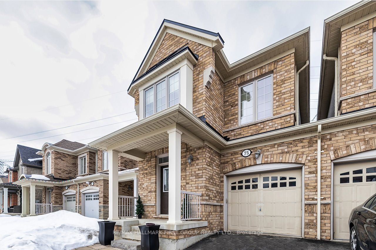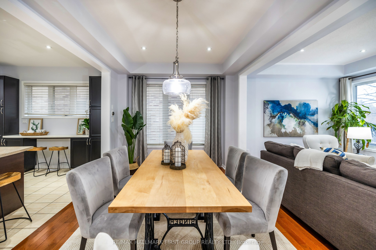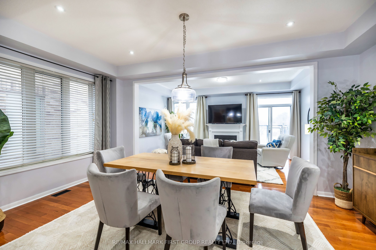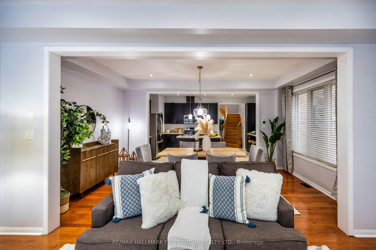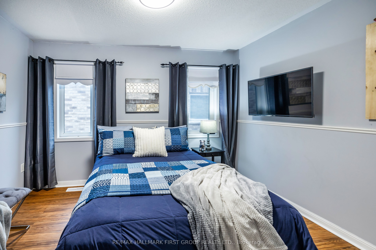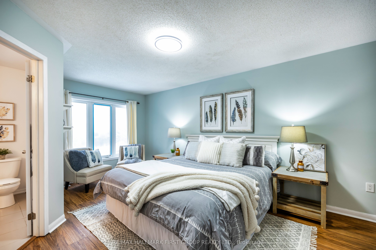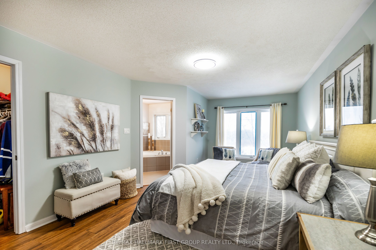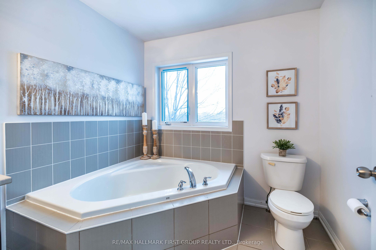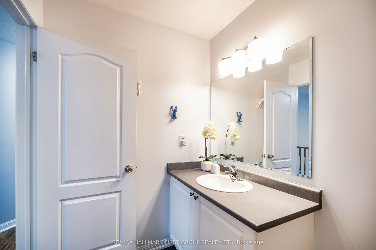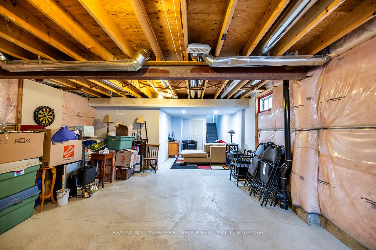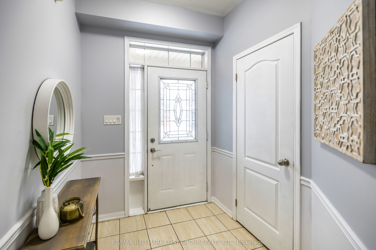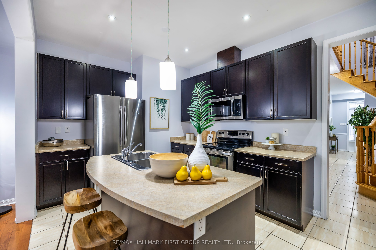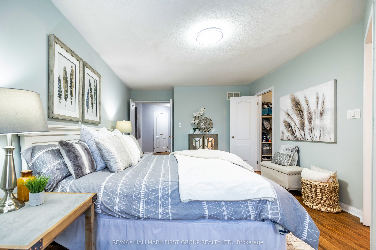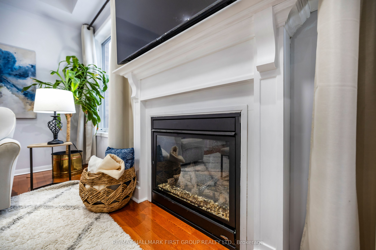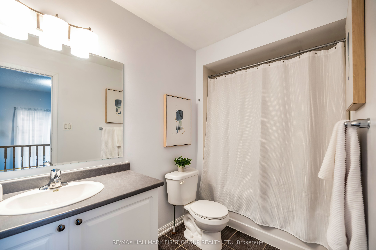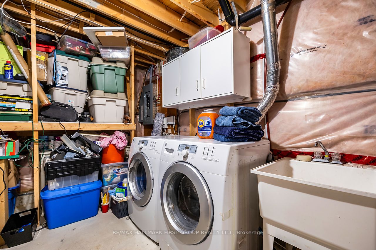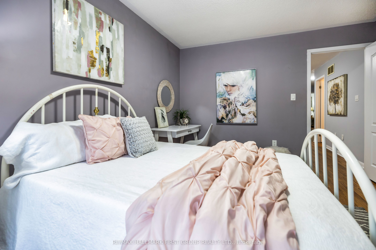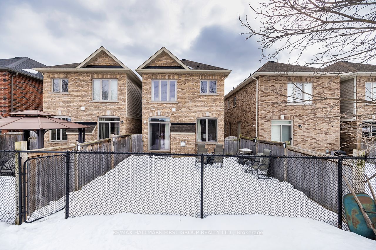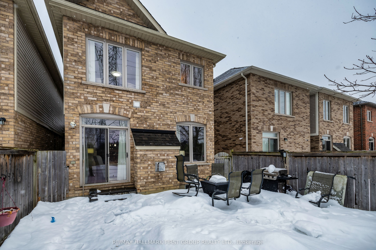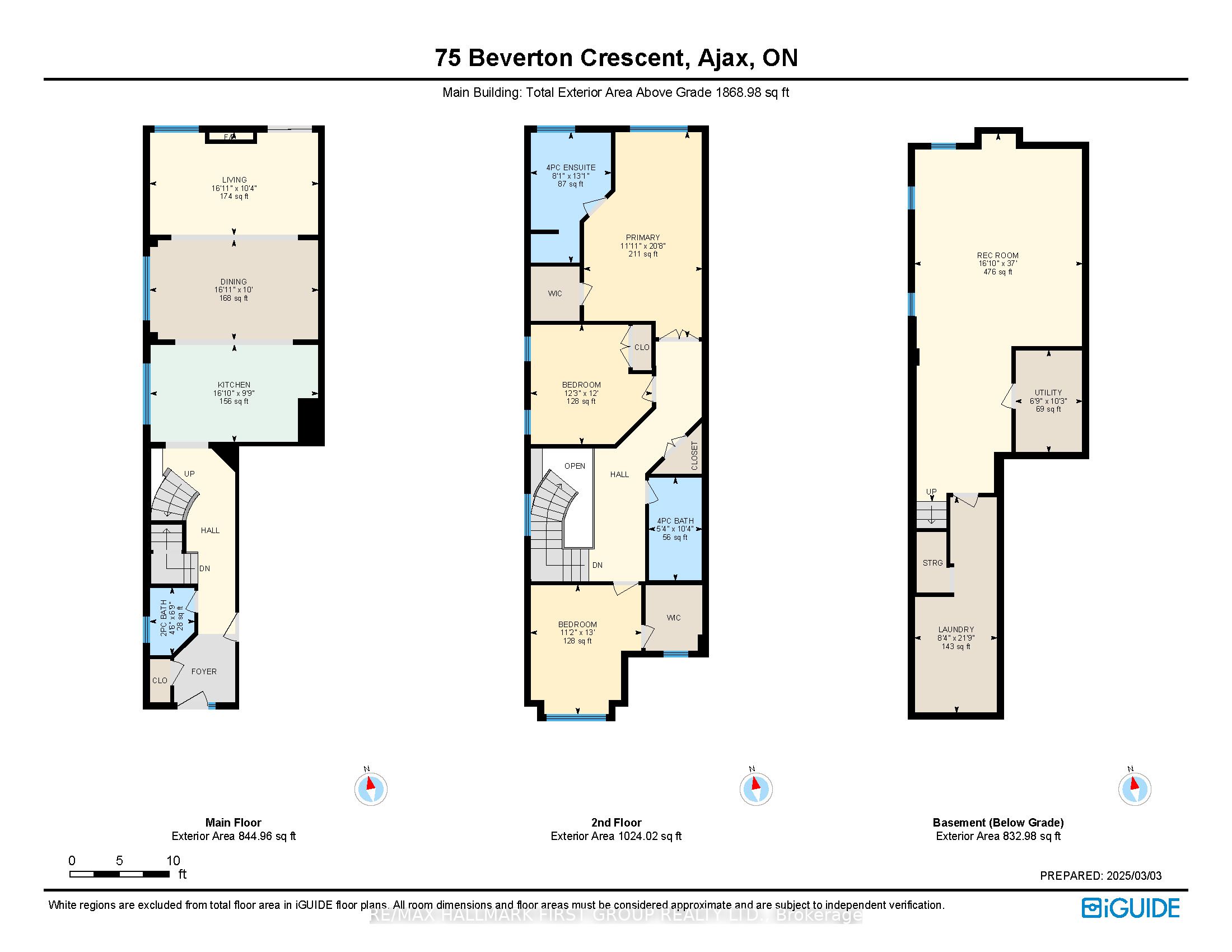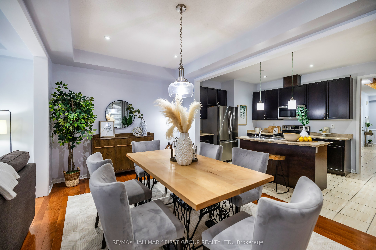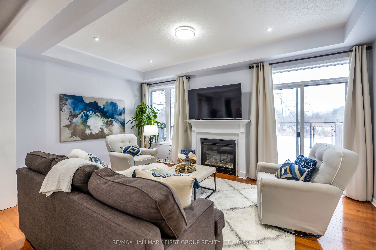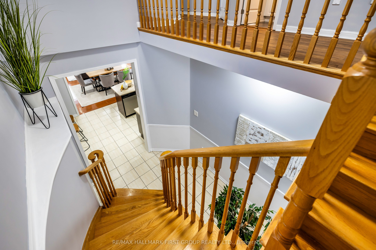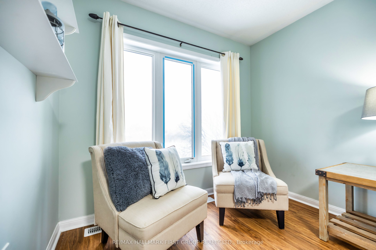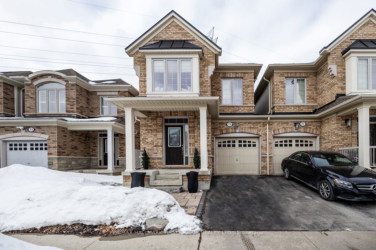
List Price: $800,000
75 Beverton Crescent, Ajax, L1T 0L7
- By RE/MAX HALLMARK FIRST GROUP REALTY LTD.
Semi-Detached |MLS - #E12044186|New
3 Bed
3 Bath
1500-2000 Sqft.
Attached Garage
Price comparison with similar homes in Ajax
Compared to 4 similar homes
-1.2% Lower↓
Market Avg. of (4 similar homes)
$809,475
Note * Price comparison is based on the similar properties listed in the area and may not be accurate. Consult licences real estate agent for accurate comparison
Room Information
| Room Type | Features | Level |
|---|---|---|
| Kitchen 2.98 x 5.14 m | Eat-in Kitchen, Breakfast Bar, Pot Lights | Main |
| Dining Room 3.05 x 5.15 m | Hardwood Floor, Coffered Ceiling(s), Pot Lights | Main |
| Living Room 3.14 x 5.16 m | Hardwood Floor, Gas Fireplace, W/O To Yard | Main |
| Primary Bedroom 6.3 x 3.63 m | 4 Pc Ensuite, Walk-In Closet(s), Soaking Tub | Second |
| Bedroom 2 3.96 x 3.4 m | Walk-In Closet(s), Laminate | Second |
| Bedroom 3.66 x 3.73 m | Laminate | Second |
Client Remarks
This beautiful & spacious home backs onto greenspace & is linked at the garage only providing all the privacy & benefits of living in a detached home. This stunning home boasts 1882 sq ft above grade plus 830 sq ft of basement living space to finish as you like. Nicely updated & tucked away on a quiet crescent between the 401 & the 407 & just a few minutes drive to major shopping conveniences like Bestco, Metro, Costco & Walmart. Close to schools, public transit, golf courses & a short walk out your backyard gate to the Paulynn Park Conversation Area with beach volleyball, picnic area, kids playground & more. *** This house showcases an open concept design great for large families & entertaining ***. The unique layout for this model has the kitchen open to the dining area & living room. The main floor is bathed in natural light surrounded by large windows & patio doors & features 9ft coffered flat ceilings, pot lights, pendant lighting, hardwood floors, gas fireplace, direct garage access & walk out to backyard with no neighbors behind.The expansive eat-in kitchen boasts a breakfast bar & custom-built coffee niche with quartz counters & extra cabinets providing tons of additional storage. Beautiful oak staircase welcomes you to the second floor split layout which reveals a large primary bedroom facing the backyard with a w/I closet & 4pc ensuite with soaker tub, the other bedrooms are on the opposite side of the house offering privacy from the primary bedroom, 2nd bedroom with another w/I closet, 3rd bedroom & main 4pc bathroom. The partially finished basement provides a great open canvas to easily add more custom living space to suit your individual design. Front & backyards have been professionally landscapped with stone interlock.
Property Description
75 Beverton Crescent, Ajax, L1T 0L7
Property type
Semi-Detached
Lot size
N/A acres
Style
2-Storey
Approx. Area
N/A Sqft
Home Overview
Last check for updates
Virtual tour
N/A
Basement information
Partially Finished,Full
Building size
N/A
Status
In-Active
Property sub type
Maintenance fee
$N/A
Year built
--
Walk around the neighborhood
75 Beverton Crescent, Ajax, L1T 0L7Nearby Places

Shally Shi
Sales Representative, Dolphin Realty Inc
English, Mandarin
Residential ResaleProperty ManagementPre Construction
Mortgage Information
Estimated Payment
$0 Principal and Interest
 Walk Score for 75 Beverton Crescent
Walk Score for 75 Beverton Crescent

Book a Showing
Tour this home with Shally
Frequently Asked Questions about Beverton Crescent
Recently Sold Homes in Ajax
Check out recently sold properties. Listings updated daily
No Image Found
Local MLS®️ rules require you to log in and accept their terms of use to view certain listing data.
No Image Found
Local MLS®️ rules require you to log in and accept their terms of use to view certain listing data.
No Image Found
Local MLS®️ rules require you to log in and accept their terms of use to view certain listing data.
No Image Found
Local MLS®️ rules require you to log in and accept their terms of use to view certain listing data.
No Image Found
Local MLS®️ rules require you to log in and accept their terms of use to view certain listing data.
No Image Found
Local MLS®️ rules require you to log in and accept their terms of use to view certain listing data.
No Image Found
Local MLS®️ rules require you to log in and accept their terms of use to view certain listing data.
No Image Found
Local MLS®️ rules require you to log in and accept their terms of use to view certain listing data.
Check out 100+ listings near this property. Listings updated daily
See the Latest Listings by Cities
1500+ home for sale in Ontario
