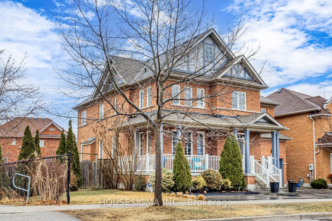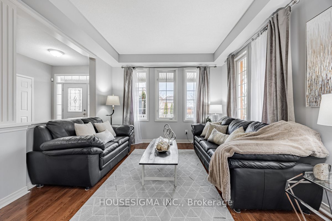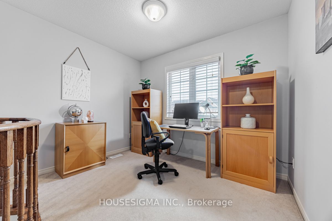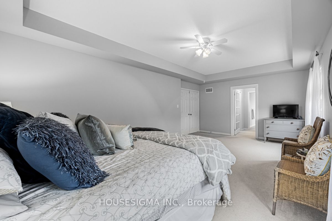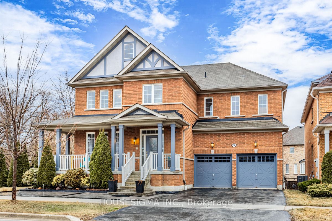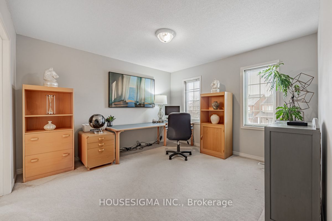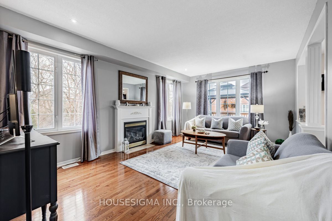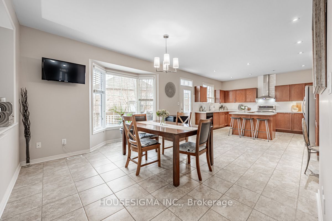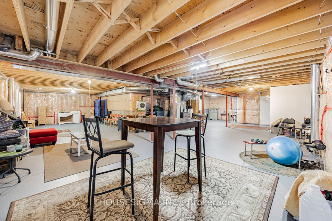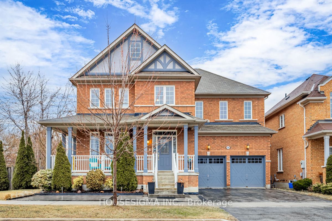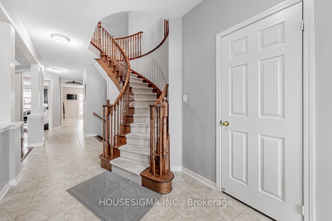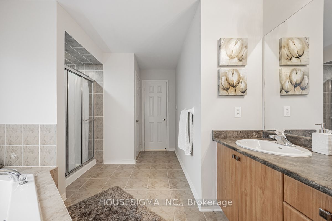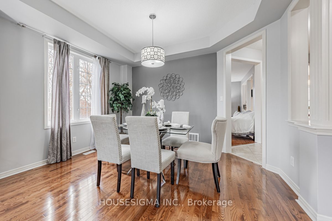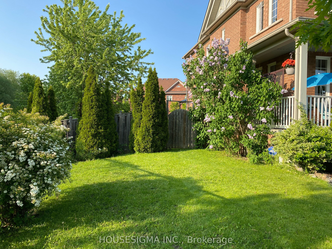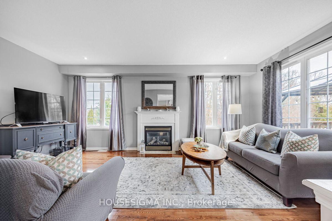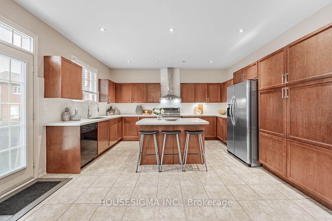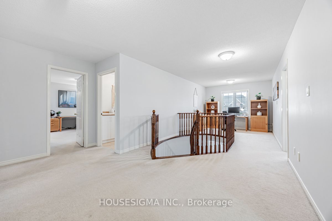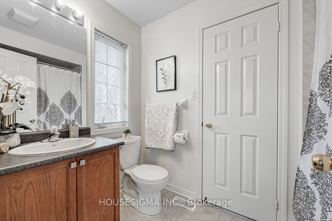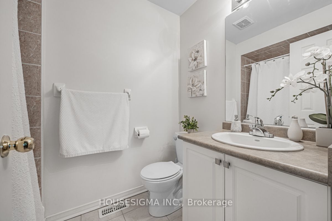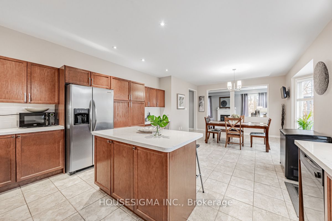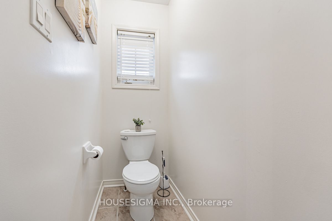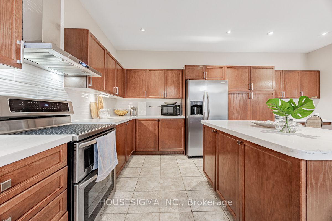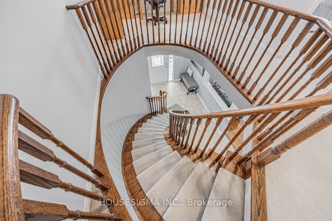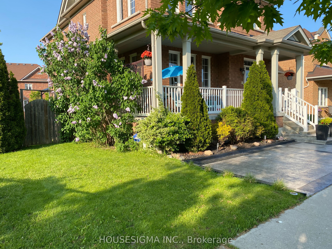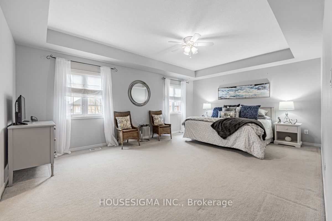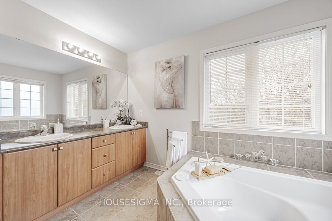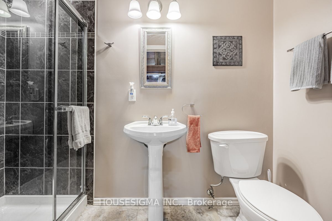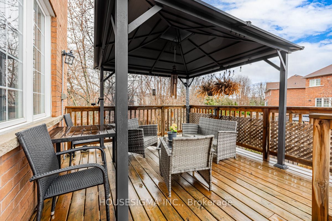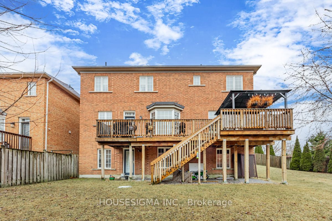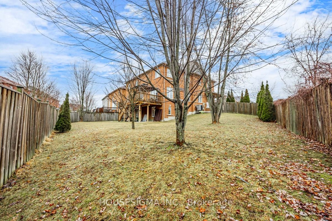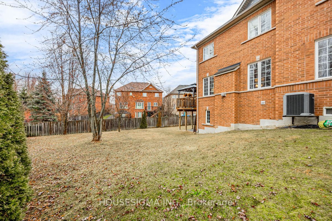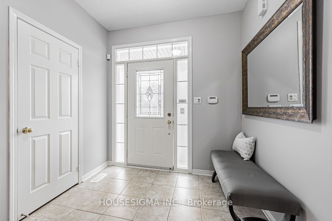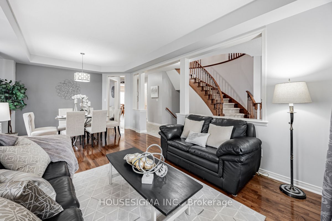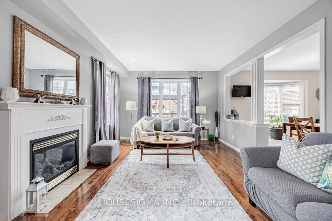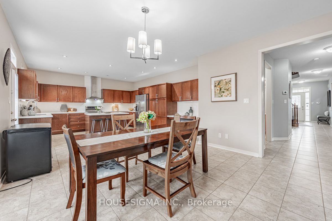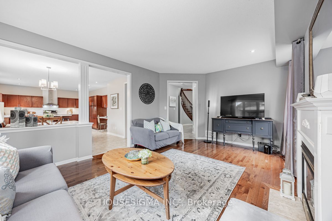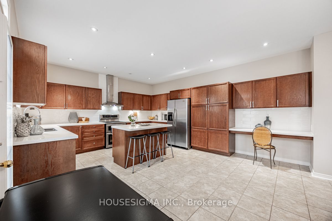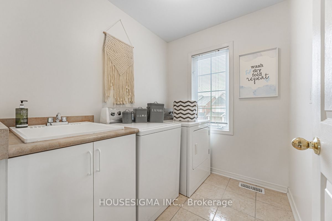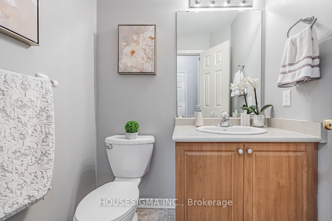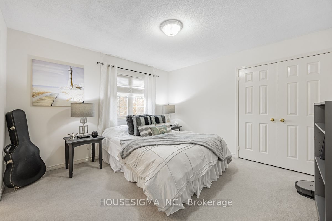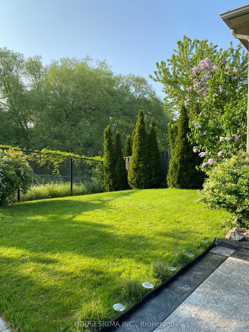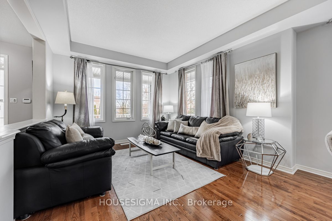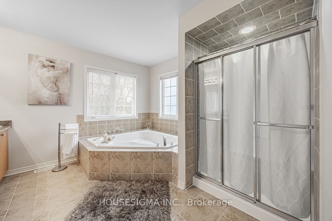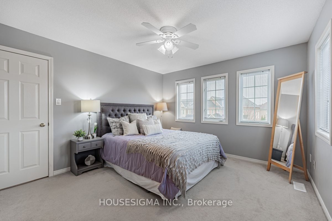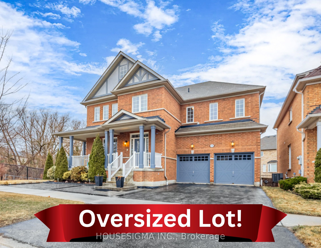
List Price: $1,300,000
56 Haskell Avenue, Ajax, L1T 0E8
- By HOUSESIGMA INC.
Detached|MLS - #E12050675|New
4 Bed
5 Bath
3000-3500 Sqft.
Attached Garage
Price comparison with similar homes in Ajax
Compared to 3 similar homes
-41.1% Lower↓
Market Avg. of (3 similar homes)
$2,205,963
Note * Price comparison is based on the similar properties listed in the area and may not be accurate. Consult licences real estate agent for accurate comparison
Room Information
| Room Type | Features | Level |
|---|---|---|
| Living Room 3.54 x 3.2 m | Combined w/Dining, Window, Hardwood Floor | Ground |
| Dining Room 3.54 x 3.19 m | Combined w/Living, Open Concept, Hardwood Floor | Ground |
| Primary Bedroom 5.74 x 4.29 m | 5 Pc Bath, His and Hers Closets, Broadloom | Second |
| Bedroom 2 3.76 x 3.68 m | 4 Pc Ensuite, Walk-In Closet(s), Broadloom | Second |
| Bedroom 3 3.8 x 3.67 m | Semi Ensuite, Double Closet, Broadloom | Second |
| Bedroom 4 3.86 x 3.67 m | Semi Ensuite, Walk-In Closet(s), Broadloom | Second |
| Kitchen 4.39 x 3.52 m | Family Size Kitchen, Quartz Counter, W/O To Deck | Ground |
Client Remarks
Welcome to 56 Haskell! This 4-bedroom, 5-bathroom home offers 3,104 sq. ft. above grade, plus an additional 1,574 sq. ft. in the walkout basement, making it an exceptional space for families of all sizes. Built by renowned builder Coughlan Homes, this original-owner property exudes pride of ownership and thoughtful design. Situated on a rare oversized corner lot, the property expands to nearly 100 feet wide in the backyard, making it one of the largest lots in the subdivision perfect for large gatherings or your dream pool. The wrap-around front porch and professionally landscaped front yard add to the curb appeal, with extra space for an additional parking spot. Siding onto a peaceful ravine, this home offers a serene setting with lush greenery, added privacy, and the soothing sounds of nature. A walking and biking path behind the home leads all the way to the lake, perfect for outdoor enthusiasts looking to explore the scenic surroundings. A large backyard deck extends off the kitchen, providing seamless indoor-outdoor living and easy access to the backyard. Inside, the massive updated kitchen is a chefs dream, featuring stainless steel appliances, a spacious breakfast area, and ample counter space. The family room, complete with a cozy gas fireplace, overlooks the serene outdoors, while the spacious living and dining rooms provide the perfect setting for entertaining .Upstairs, you'll find four large bedrooms, each with direct access to a bathroom. The primary suite boasts his & hers closets and a luxurious 5-piece ensuite. A huge loft on the upper level offers flexible space for an additional living area or home office, and the convenient upstairs laundry adds to the home's practicality. The walkout basement, with full-size windows, offers incredible potential for an in-law suite, rental income, or additional living space. The home is also equipped with 200-amp service, providing ample electrical capacity for modern living, electrical vehicles and more.
Property Description
56 Haskell Avenue, Ajax, L1T 0E8
Property type
Detached
Lot size
N/A acres
Style
2-Storey
Approx. Area
N/A Sqft
Home Overview
Last check for updates
Virtual tour
N/A
Basement information
Walk-Out,Unfinished
Building size
N/A
Status
In-Active
Property sub type
Maintenance fee
$N/A
Year built
--
Walk around the neighborhood
56 Haskell Avenue, Ajax, L1T 0E8Nearby Places

Shally Shi
Sales Representative, Dolphin Realty Inc
English, Mandarin
Residential ResaleProperty ManagementPre Construction
Mortgage Information
Estimated Payment
$0 Principal and Interest
 Walk Score for 56 Haskell Avenue
Walk Score for 56 Haskell Avenue

Book a Showing
Tour this home with Shally
Frequently Asked Questions about Haskell Avenue
Recently Sold Homes in Ajax
Check out recently sold properties. Listings updated daily
No Image Found
Local MLS®️ rules require you to log in and accept their terms of use to view certain listing data.
No Image Found
Local MLS®️ rules require you to log in and accept their terms of use to view certain listing data.
No Image Found
Local MLS®️ rules require you to log in and accept their terms of use to view certain listing data.
No Image Found
Local MLS®️ rules require you to log in and accept their terms of use to view certain listing data.
No Image Found
Local MLS®️ rules require you to log in and accept their terms of use to view certain listing data.
No Image Found
Local MLS®️ rules require you to log in and accept their terms of use to view certain listing data.
No Image Found
Local MLS®️ rules require you to log in and accept their terms of use to view certain listing data.
No Image Found
Local MLS®️ rules require you to log in and accept their terms of use to view certain listing data.
Check out 100+ listings near this property. Listings updated daily
See the Latest Listings by Cities
1500+ home for sale in Ontario
