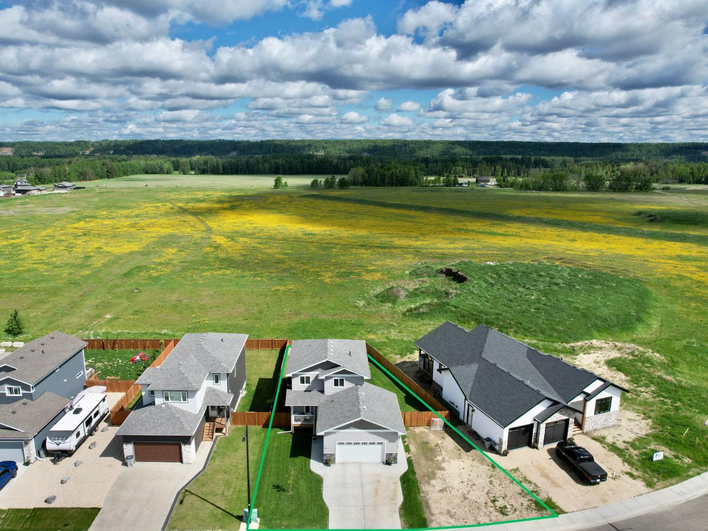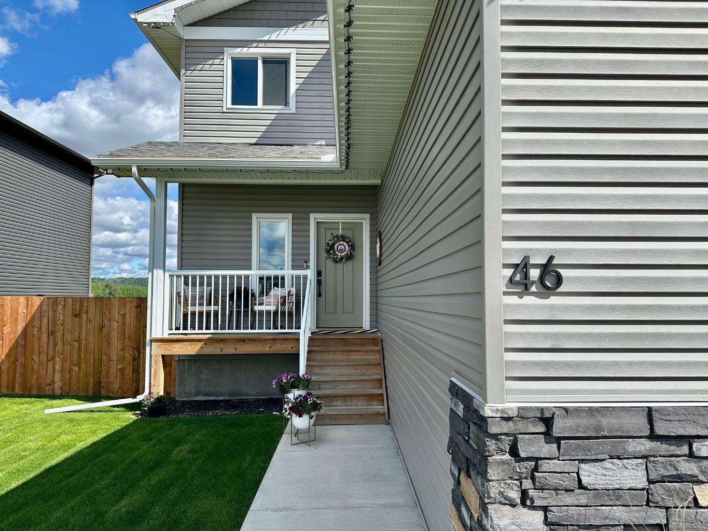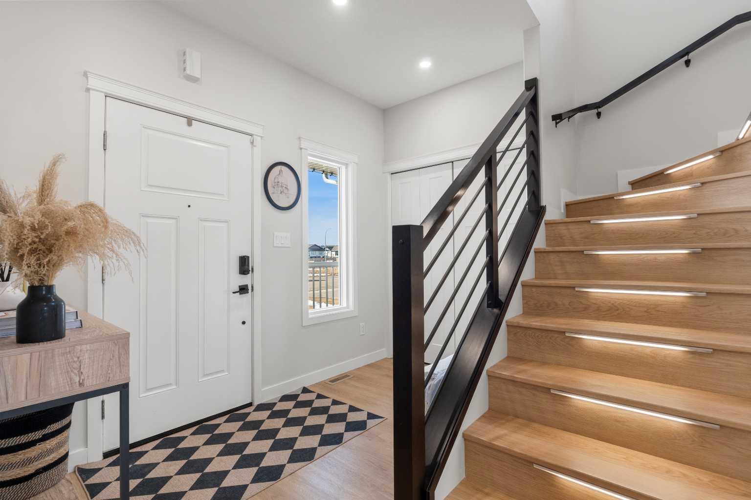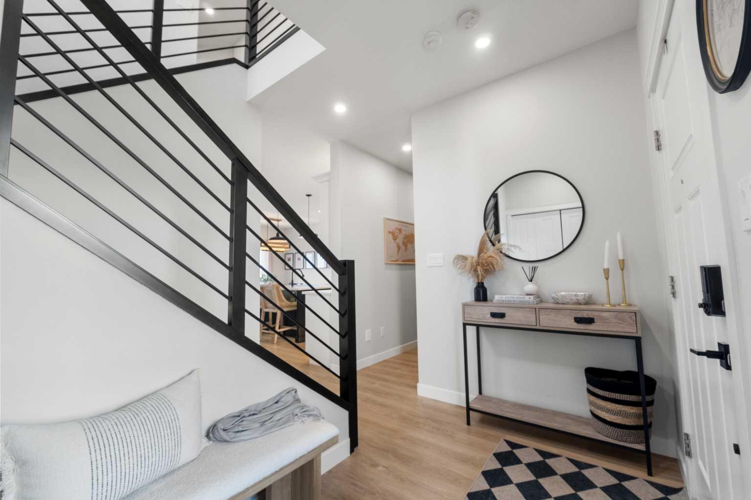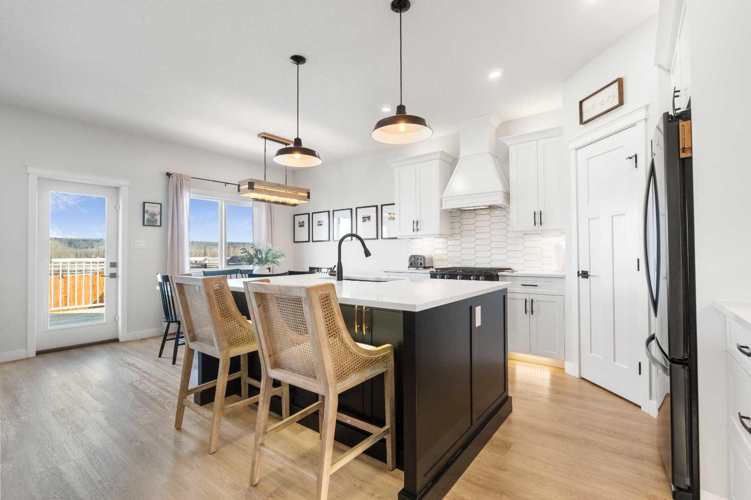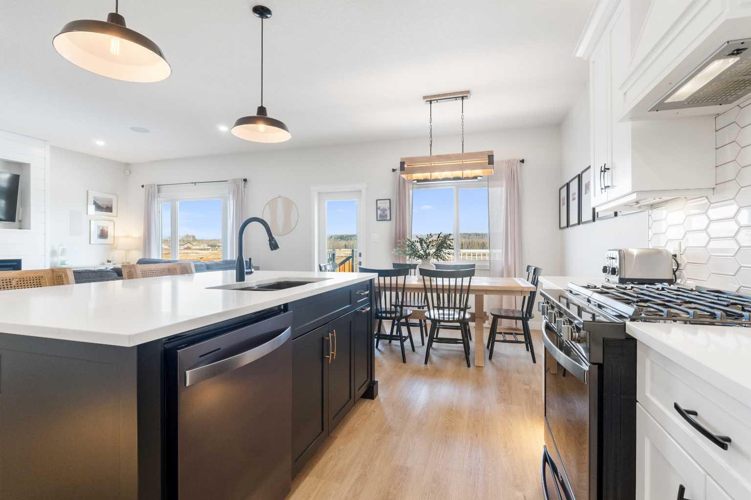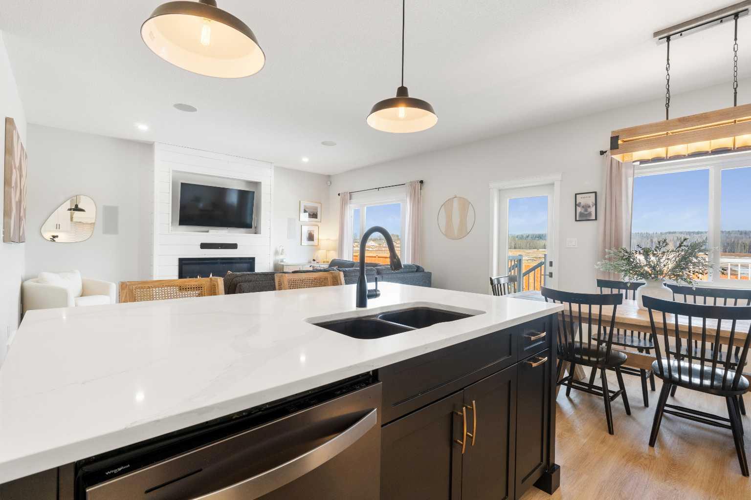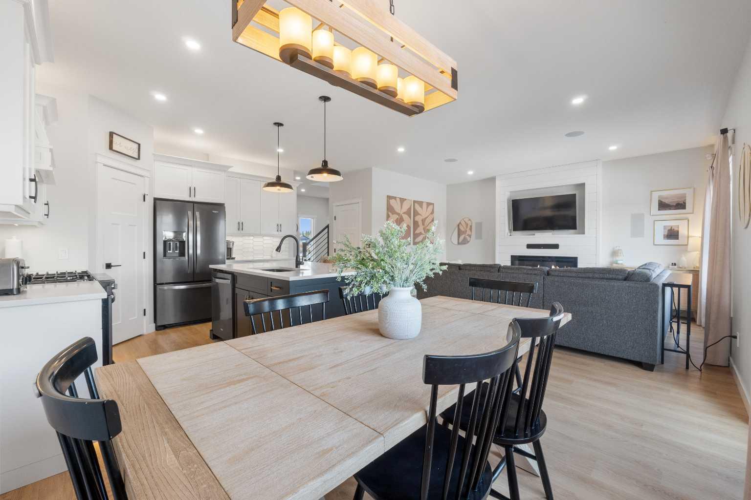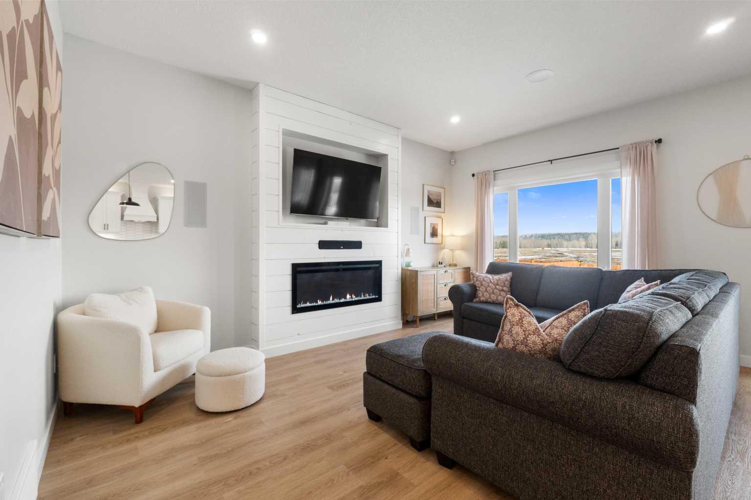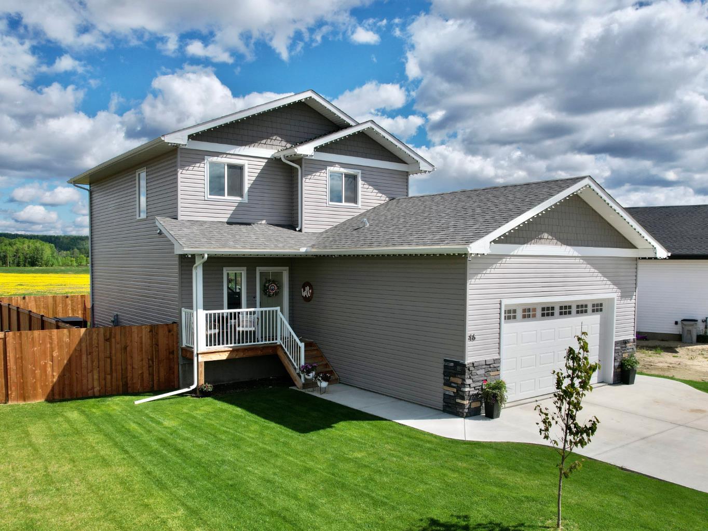
List Price: $555,000
46 Riverdale Bend, Whitecourt , Alberta, T7S 0G4
- By ROYAL LEPAGE MODERN REALTY
Detached|MLS - #|Active
5 Bed
4 Bath
Client Remarks
Introducing a stunning 2021-built single-family home with a new home warranty, perfect for a growing family. This fully finished 1,600 sqft residence boasts 5 bedrooms and is meticulously designed with no detail left untouched.
Situated on a fully fenced lot, the north-facing deck provides a spacious outdoor area for entertaining, and the gas line rough-in ensures effortless BBQs. Additionally, the property features a generously sized, heated 24’x24’ attached garage with 12-foot ceilings, offering ample storage space. Conveniently, there is also extra-large trailer parking along the home with a 30 amp plug.
As you step inside, you'll be greeted by two entrances on the main level. One entrance is dedicated to guests, while the other is tucked away around the corner from the garage for added convenience. The kitchen is a chef's dream, featuring brand new 2022 black stainless appliances, quartz countertops, and a walkthrough pantry. The open floor plan is perfect for family gatherings, and the air fryer stove with a gas cooktop adds a touch of luxury. Cozy winter evenings can be enjoyed in front of the electric fireplace, and built-in speakers enhance the atmosphere throughout. For added convenience, there is also a 2-piece bathroom for guests on this level. Moving to the second level, you'll find a laundry room with the option to add another sink and a window that keeps the space bright. The spacious primary bedroom offers a full walk-in closet and a private 4-piece ensuite, away from the rest of the home. Two additional bedrooms share a beautifully finished 4-piece bathroom.
The basement of this home is fully developed and offers even more living space. Two additional full bedrooms and a fourth bathroom provide flexibility for guests or growing teenagers. The 3-piece bathroom in the basement is finished to match the overall aesthetic of the home. The open family room is flooded with natural light through the large windows, creating a warm and inviting atmosphere. A generous 8’x5’ storage room ensures ample space for belongings, and the utility room houses a high-efficiency furnace. The electrical panel is wired for a backup generator if need be.
In summary, this exceptional home offers a multitude of features and amenities, making it an ideal choice for its new owner!
Property Description
46 Riverdale Bend, Whitecourt, Alberta, T7S 0G4
Property type
Detached
Lot size
N/A acres
Style
2 Storey
Approx. Area
N/A Sqft
Home Overview
Last check for updates
Virtual tour
N/A
Basement information
Finished,Full
Building size
N/A
Status
In-Active
Property sub type
Maintenance fee
$0
Year built
--
Walk around the neighborhood
46 Riverdale Bend, Whitecourt, Alberta, T7S 0G4Nearby Places

Shally Shi
Sales Representative, Dolphin Realty Inc
English, Mandarin
Residential ResaleProperty ManagementPre Construction
Mortgage Information
Estimated Payment
$0 Principal and Interest
 Walk Score for 46 Riverdale Bend
Walk Score for 46 Riverdale Bend

Book a Showing
Tour this home with Shally
Frequently Asked Questions about Riverdale Bend
See the Latest Listings by Cities
1500+ home for sale in Ontario
