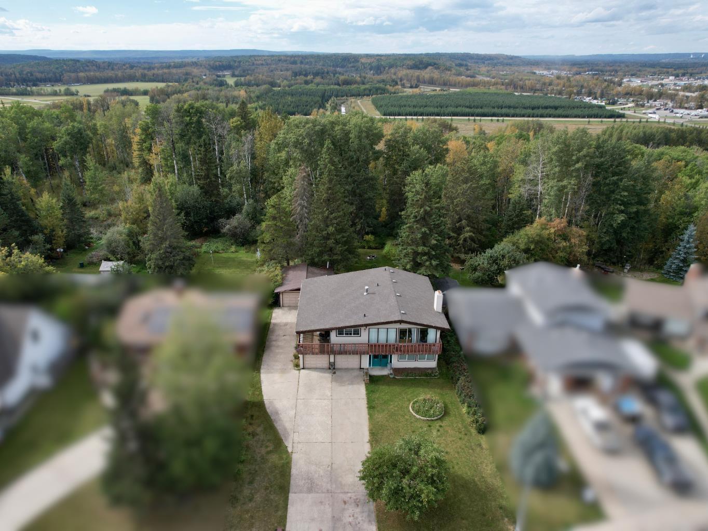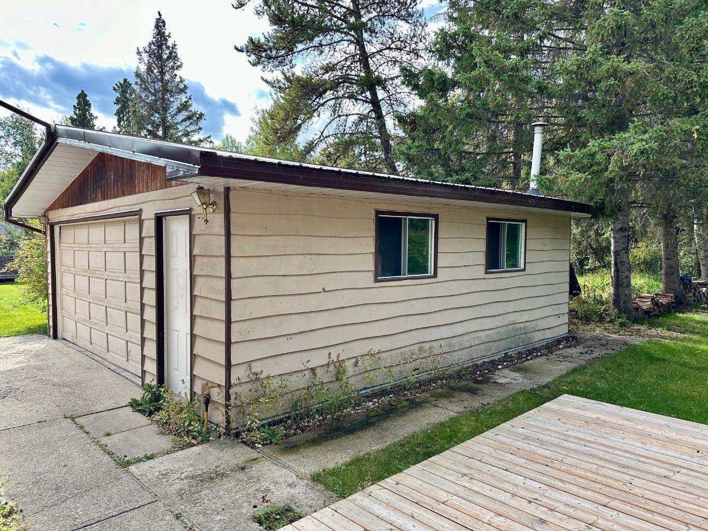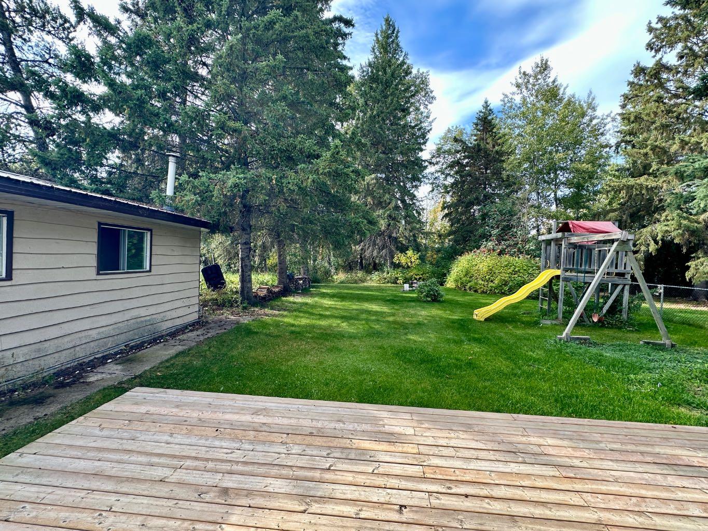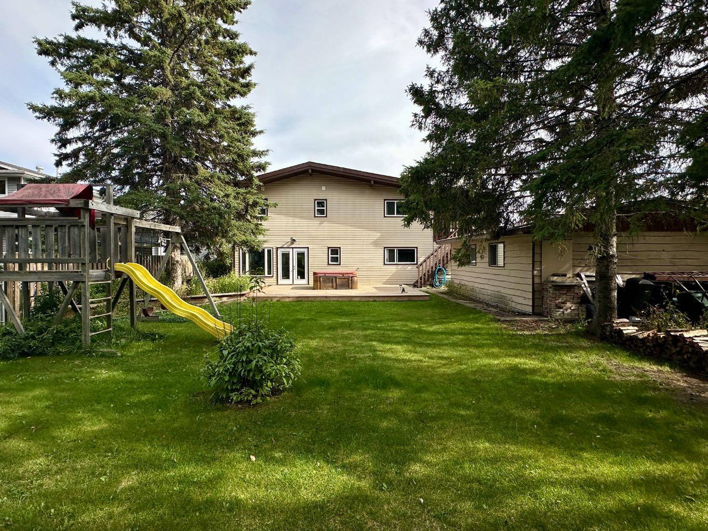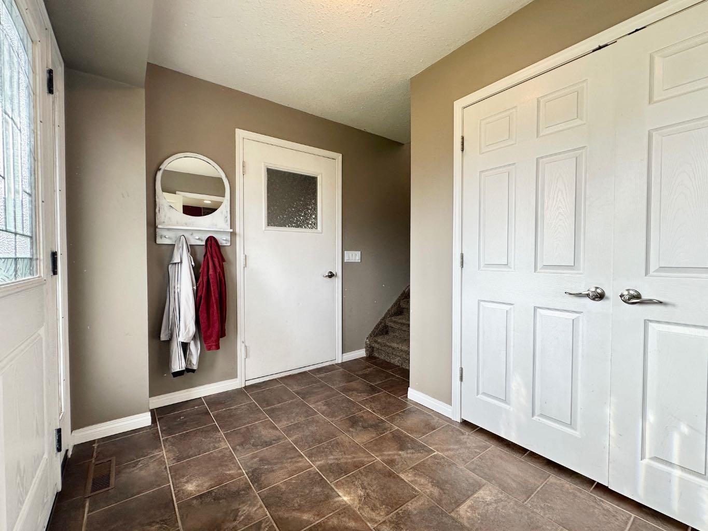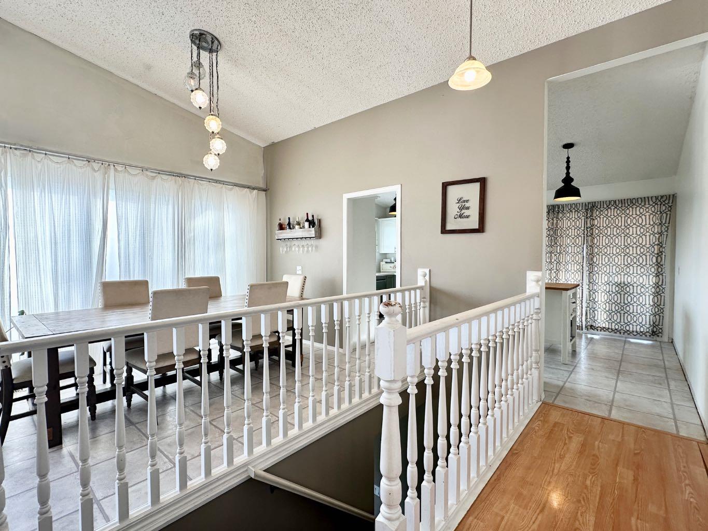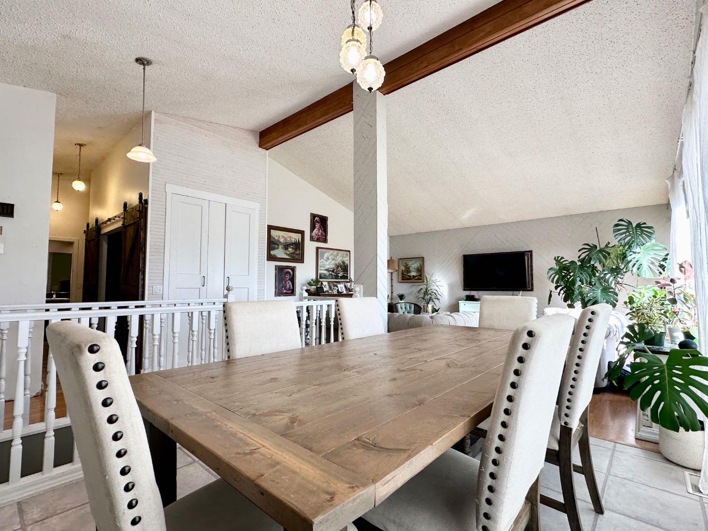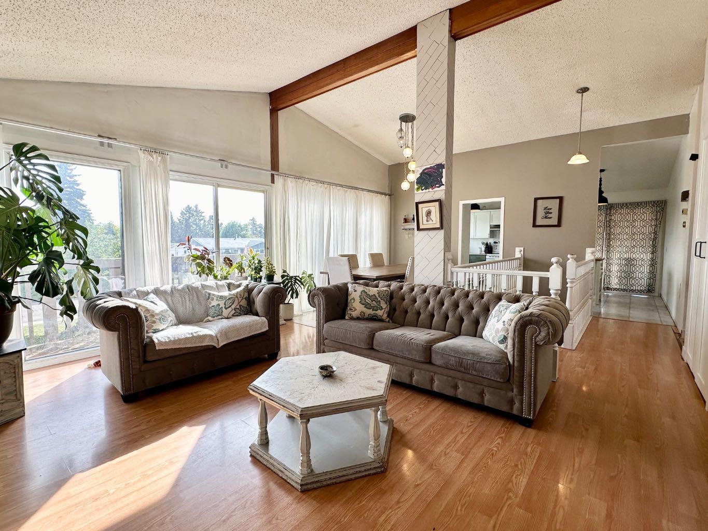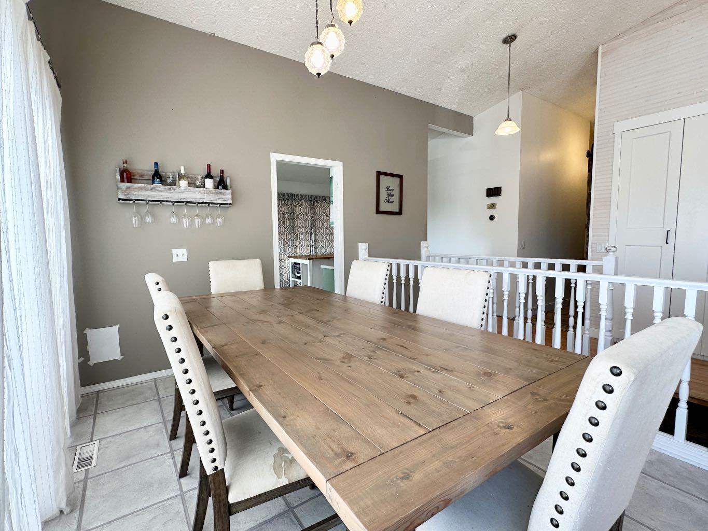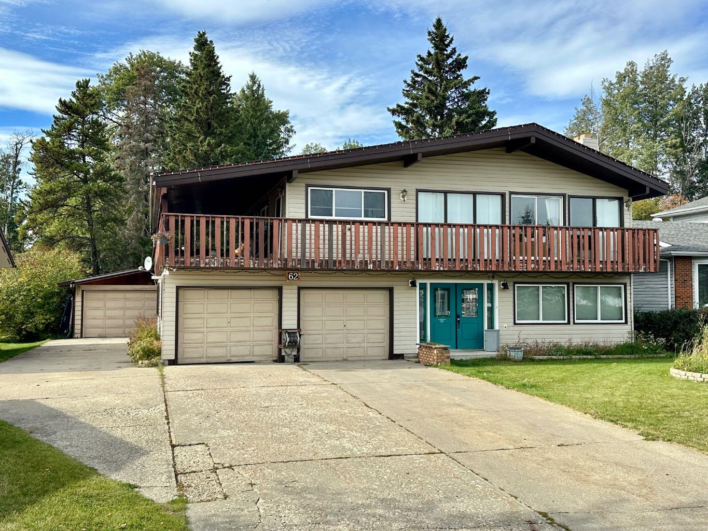
List Price: $395,000
62 Baxter Crescent, Whitecourt , Alberta, T7S 1E6
Detached|MLS - #|Sold
4 Bed
3 Bath
Client Remarks
A custom home with a country feel, living on Centennial Park. This is not a spec home. Unique with soaring beam ceilings, large bright windows, a huge open living room, plus a covered outside patio to enjoy for multiple seasons. This is like no other in town. Enter the large private entry. There is access to the attached garage, family room and up to the main living area. A large living room and dining area flow together. A well-thought-out kitchen is on the side, full of cabinets and prep areas, also room for another table. Laundry is down the hall next to 3 bedrooms. The primary bedroom is dreamy with calm colours, extra tall ceilings and a beautiful ensuite. On the lower level is a massive family room and games area with a gas fireplace, it also walks out to the gardens, deck, and hot tub. A good sized bedroom and another bath are together. There are 2 separate newer furnaces and AC. The attached garage is just shy of 600 sqft and the detached garage is 528 sqft!
Property Description
62 Baxter Crescent, Whitecourt, Alberta, T7S 1E6
Property type
Detached
Lot size
N/A acres
Style
2 Storey
Approx. Area
N/A Sqft
Home Overview
Basement information
None
Building size
N/A
Status
In-Active
Property sub type
Maintenance fee
$0
Year built
--
Walk around the neighborhood
62 Baxter Crescent, Whitecourt, Alberta, T7S 1E6Nearby Places

Shally Shi
Sales Representative, Dolphin Realty Inc
English, Mandarin
Residential ResaleProperty ManagementPre Construction
Mortgage Information
Estimated Payment
$0 Principal and Interest
 Walk Score for 62 Baxter Crescent
Walk Score for 62 Baxter Crescent

Book a Showing
Tour this home with Shally
Frequently Asked Questions about Baxter Crescent
See the Latest Listings by Cities
1500+ home for sale in Ontario
