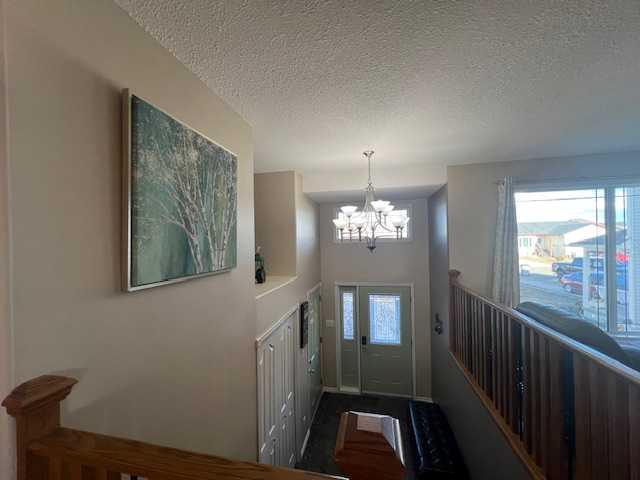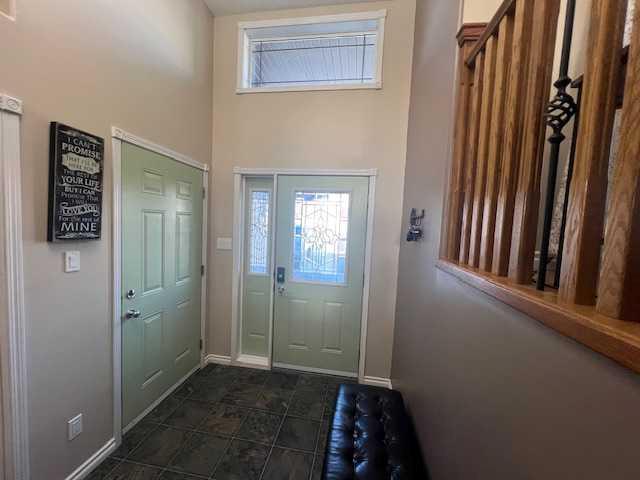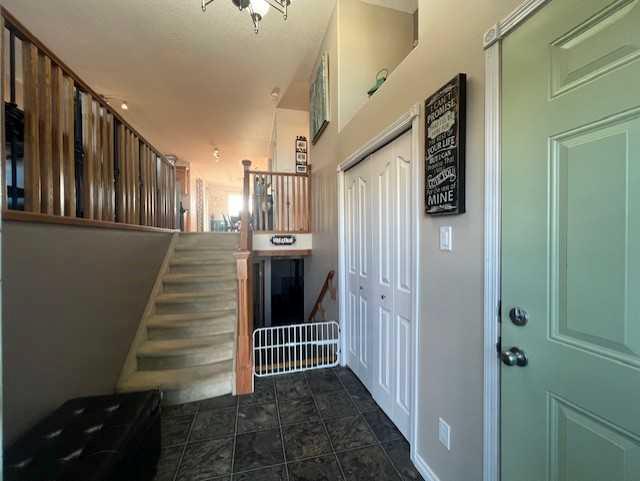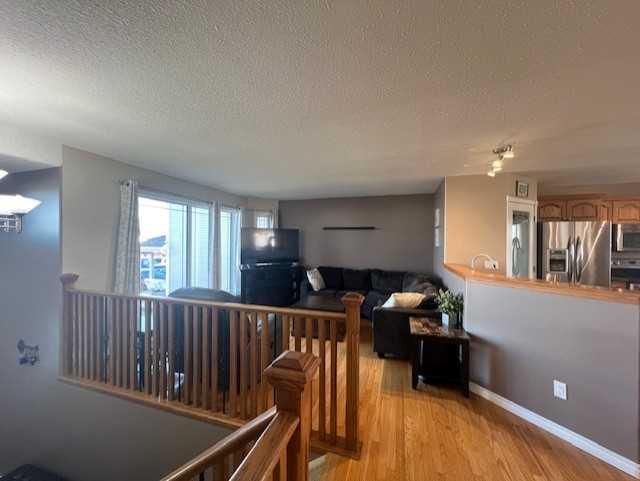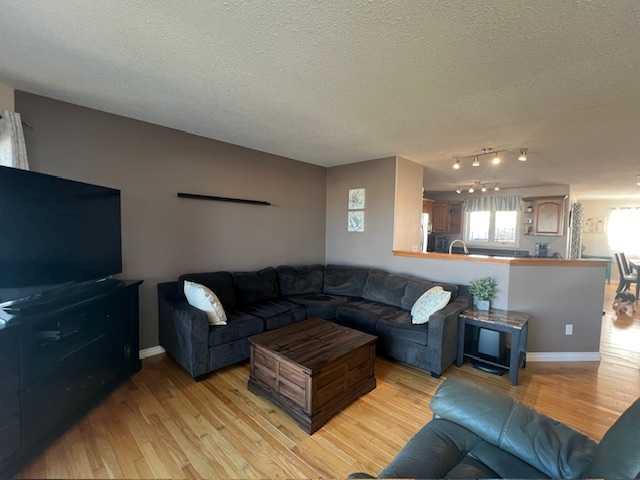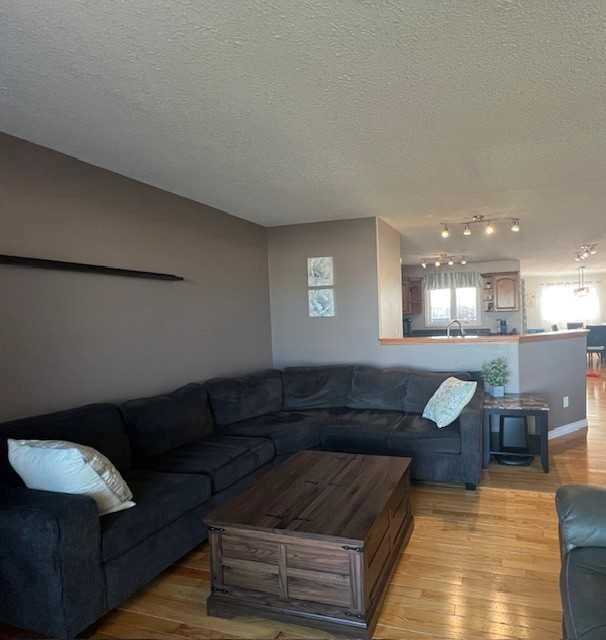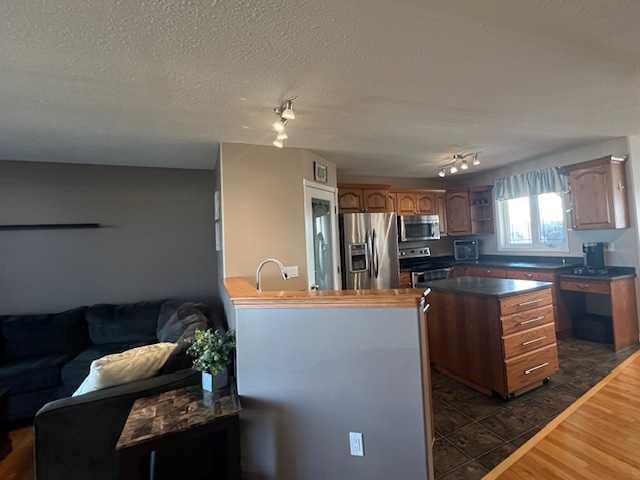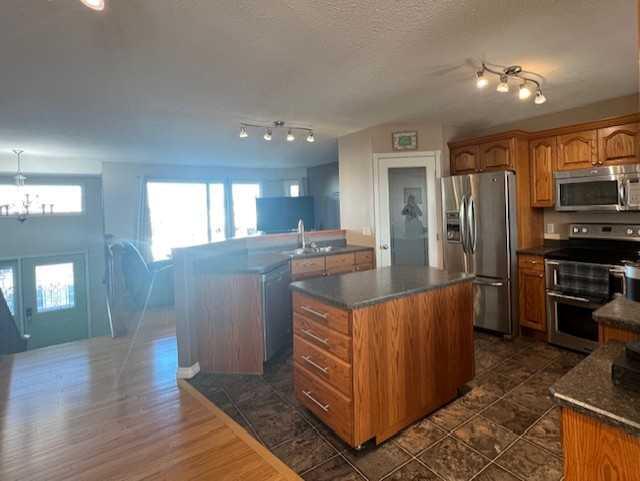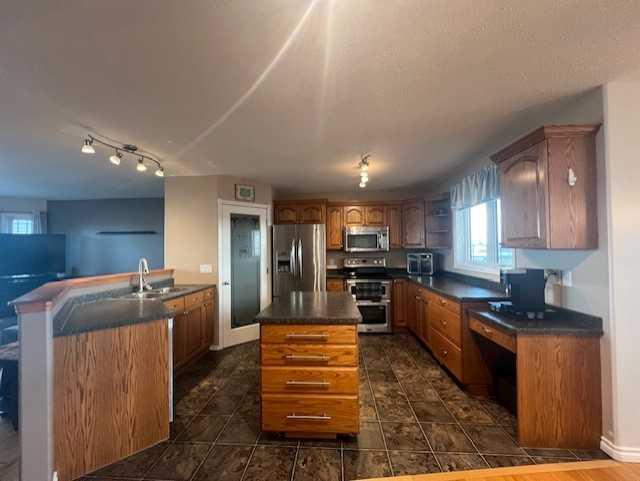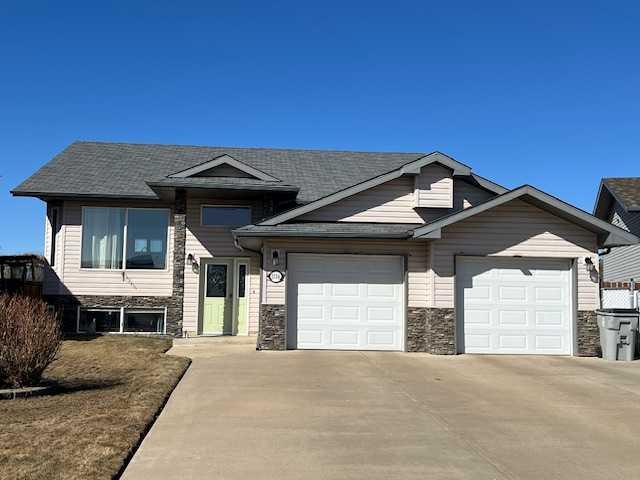
List Price: $424,900
1126 24 Street, Wainwright , Alberta, T9W 1W4
- By COLDWELLBANKER HOMETOWN REALTY
Detached|MLS - #|Active
4 Bed
3 Bath
Client Remarks
This fully finished, air-conditioned, bi-level home features a unique floor plan. It begins with a spacious entrance leading up to the open concept living space. The kitchen provides ample cabinetry, counter space, island and a corner pantry for the gourmet chef. Hardwood flooring brightens the living and elegant dining room which has garden doors that open to a covered sitting area on the 2-tiered, back deck. A perfect oasis for your morning coffee. The master bedroom offers a huge walk in closet and large 3 piece ensuite with walk in shower. The main floor also includes an additional bedroom, 4 piece bathroom and a built in desk area. The basement is completely finished and offers 2 bedrooms, family room, 4 piece bath, laundry room and a unique sunken games room with a gas stove. This home has an attached, heated, insulated 24 X 24 ft garage and a triple concrete parking pad. The backyard is fully fenced with a large shed and a concrete pad. The home is located in a quiet cul de sac that backs on to the walking trail. Take a look, you’ll be glad you did!
Property Description
1126 24 Street, Wainwright, Alberta, T9W 1W4
Property type
Detached
Lot size
N/A acres
Style
Bi-Level
Approx. Area
N/A Sqft
Home Overview
Last check for updates
Virtual tour
N/A
Basement information
Finished,Full
Building size
N/A
Status
In-Active
Property sub type
Maintenance fee
$0
Year built
--
Walk around the neighborhood
1126 24 Street, Wainwright, Alberta, T9W 1W4Nearby Places

Shally Shi
Sales Representative, Dolphin Realty Inc
English, Mandarin
Residential ResaleProperty ManagementPre Construction
Mortgage Information
Estimated Payment
$0 Principal and Interest
 Walk Score for 1126 24 Street
Walk Score for 1126 24 Street

Book a Showing
Tour this home with Angela
Frequently Asked Questions about 24 Street
See the Latest Listings by Cities
1500+ home for sale in Ontario
