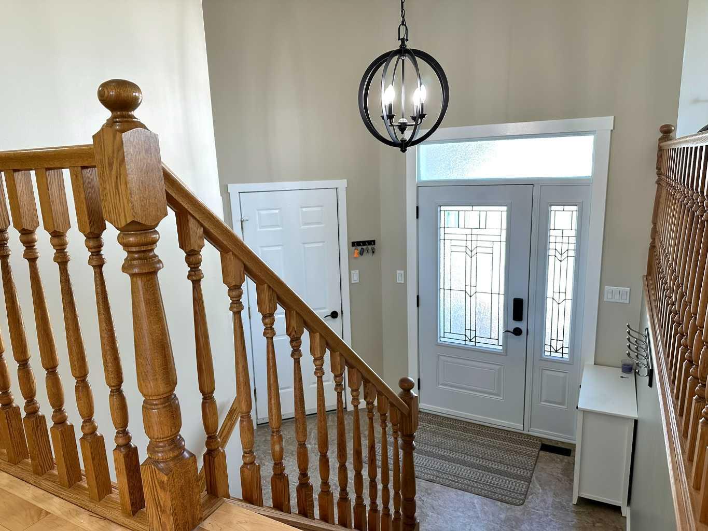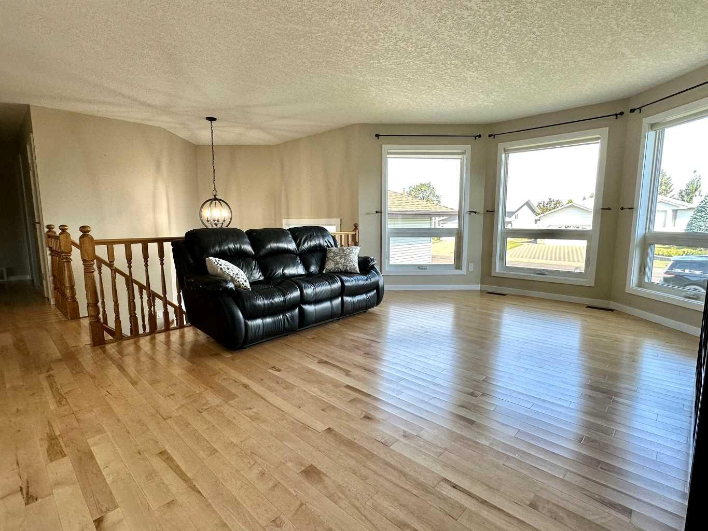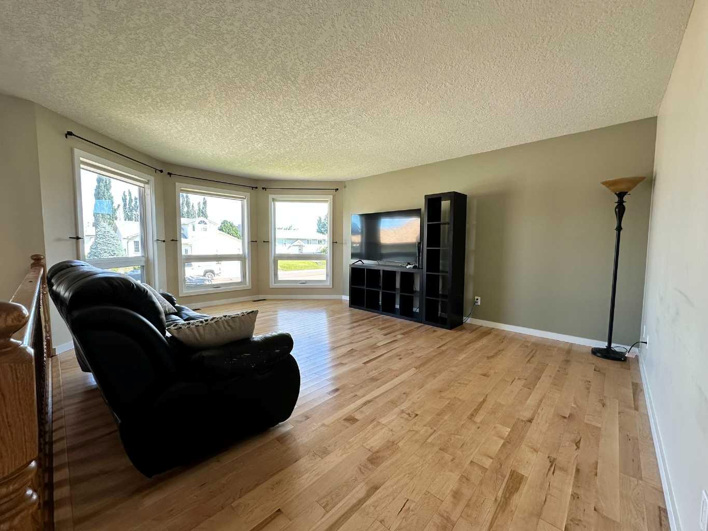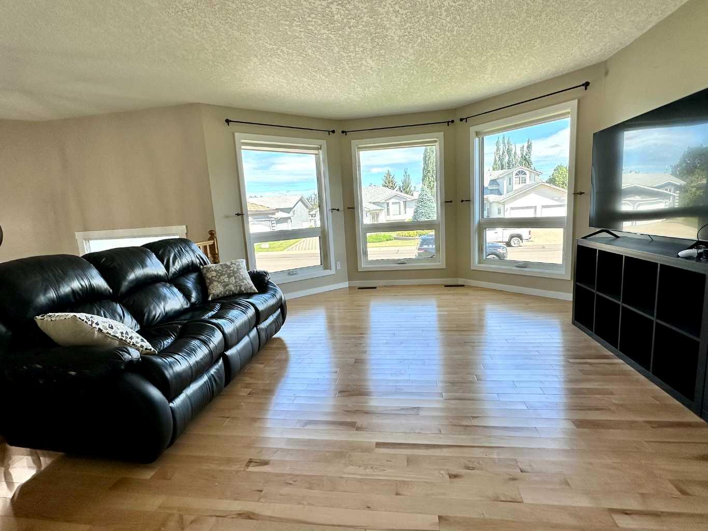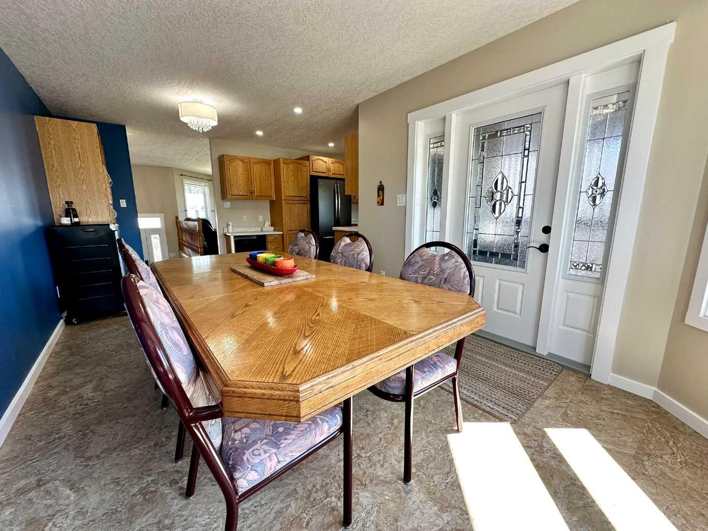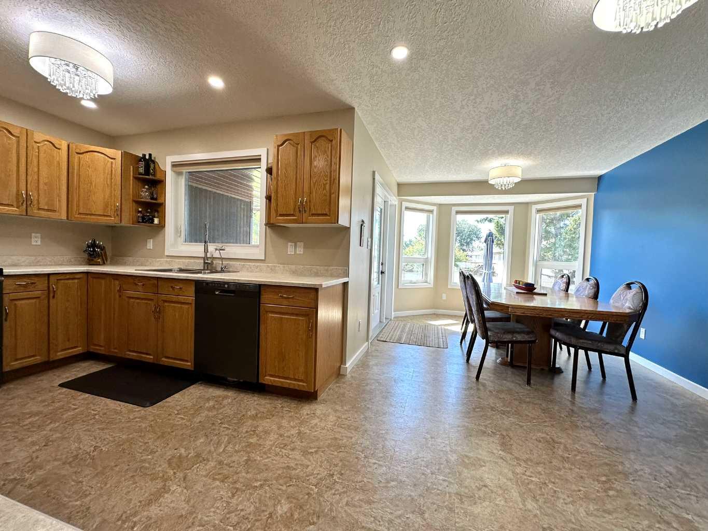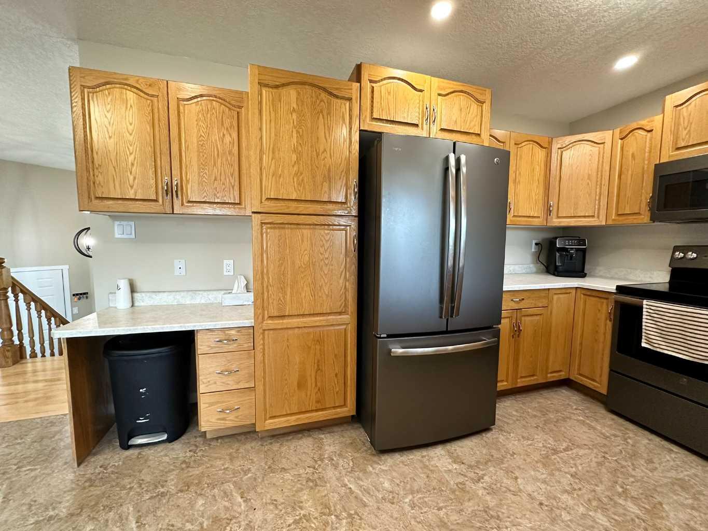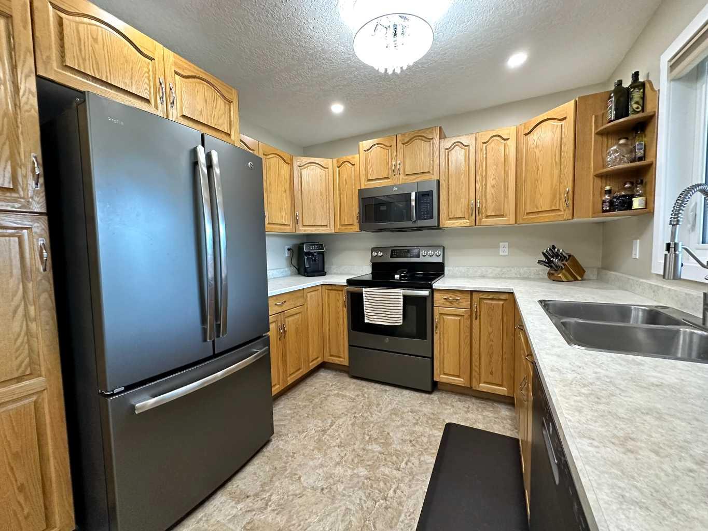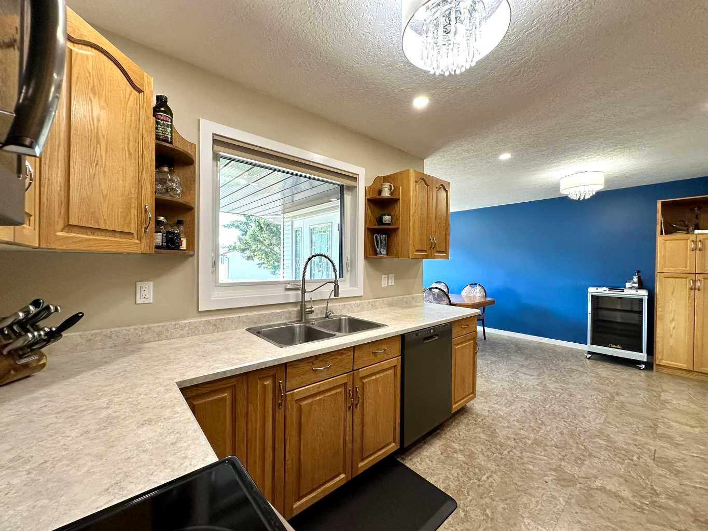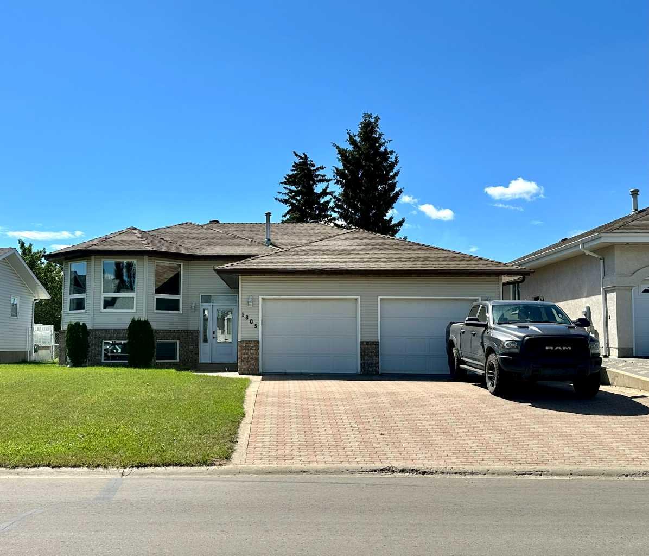
Client Remarks
$5000 Buyers decorating bonus upon closing!! This impressive bi-level home boasts 1,419 square feet of thoughtfully designed living space. With 4 bedrooms and 3 bathrooms, this property offers ample room for growing families or those seeking extra space. Featuring modern appliances, two bow windows, and a massive lower-level games room and family room complemented by a huge U-shaped bar, this home exudes contemporary style. Hardwood floors and vinyl tiling grace the main level, while the primary bedroom enjoys an ensuite and walk-in closet. An additional two bedrooms, main bathroom & laundry room complete the main floor. Outdoors, a fully fenced yard provides privacy, and the Bevans Nature area is right out the back gate, offering endless opportunities for recreation. This home is a must-see for those seeking a blend of comfort, functionality, and access to the great outdoors.
Property Description
1805 10 Avenue, Wainwright, Alberta, T9W 1L4
Property type
Detached
Lot size
N/A acres
Style
Bi-Level
Approx. Area
N/A Sqft
Home Overview
Last check for updates
Virtual tour
N/A
Basement information
Finished,Full
Building size
N/A
Status
In-Active
Property sub type
Maintenance fee
$0
Year built
--
Walk around the neighborhood
1805 10 Avenue, Wainwright, Alberta, T9W 1L4Nearby Places

Shally Shi
Sales Representative, Dolphin Realty Inc
English, Mandarin
Residential ResaleProperty ManagementPre Construction
Mortgage Information
Estimated Payment
$0 Principal and Interest
 Walk Score for 1805 10 Avenue
Walk Score for 1805 10 Avenue

Book a Showing
Tour this home with Shally
Frequently Asked Questions about 10 Avenue
See the Latest Listings by Cities
1500+ home for sale in Ontario
