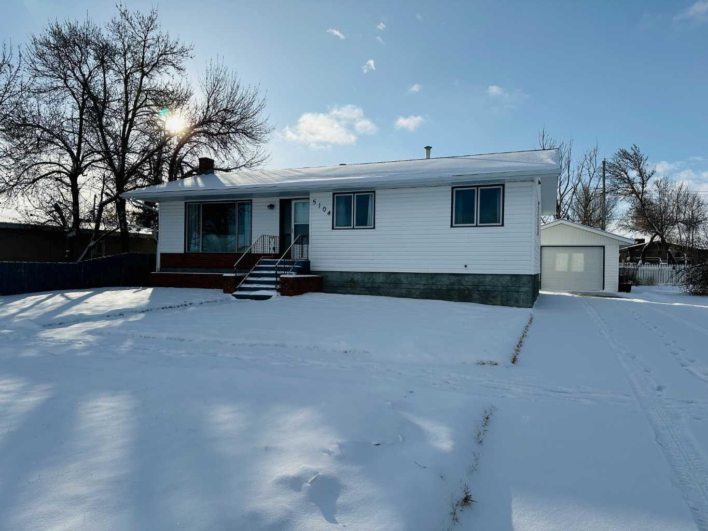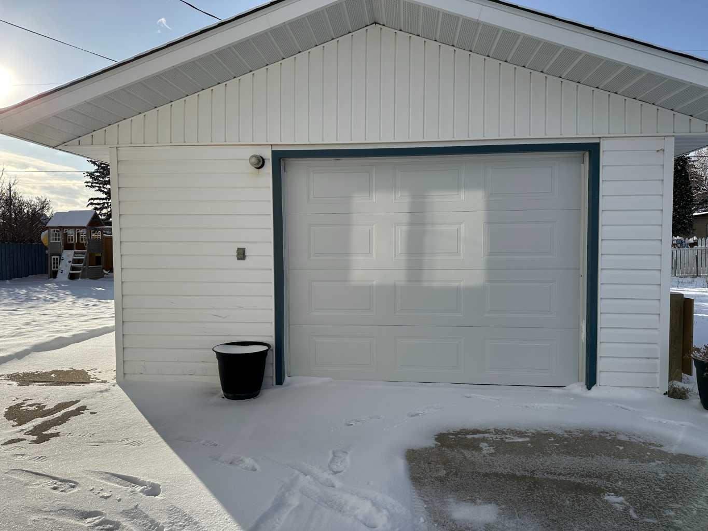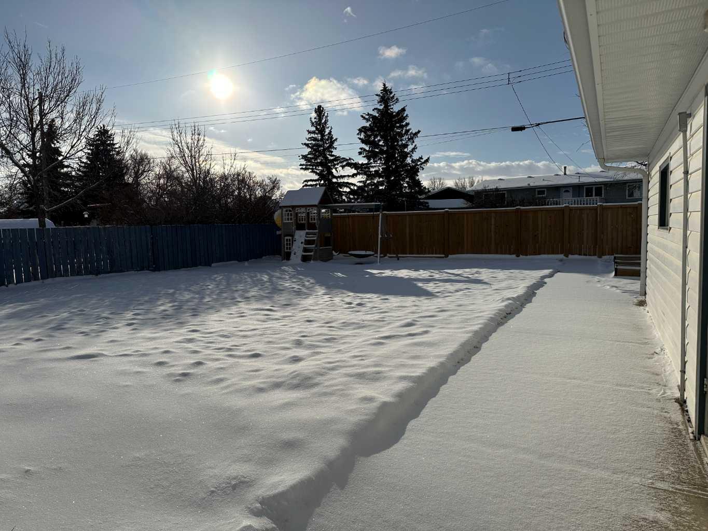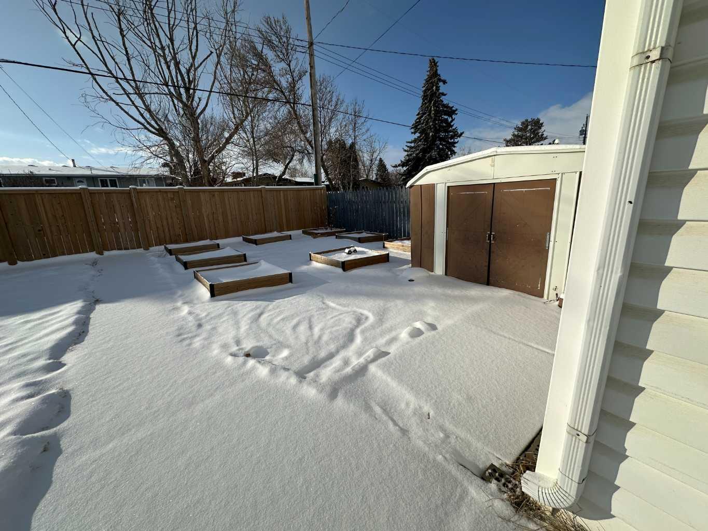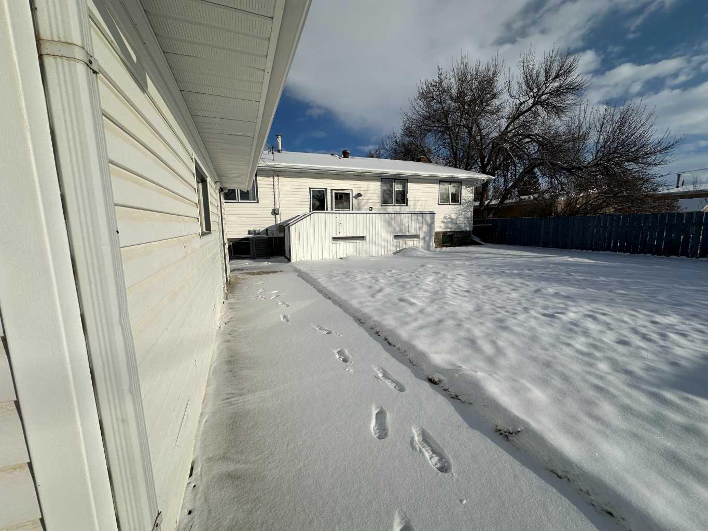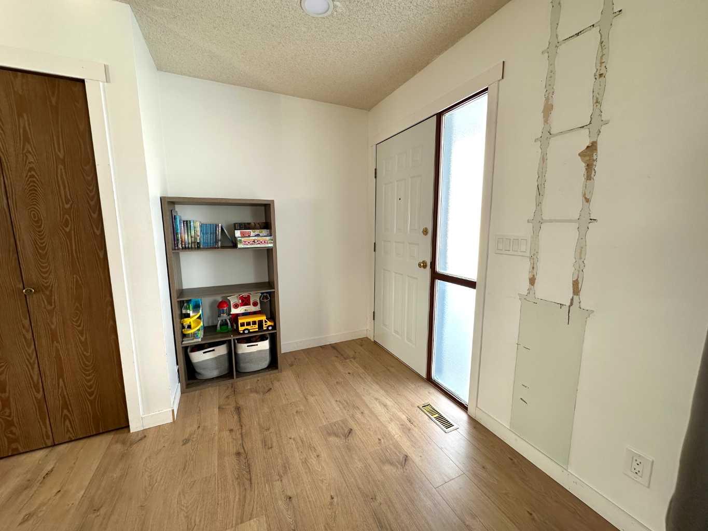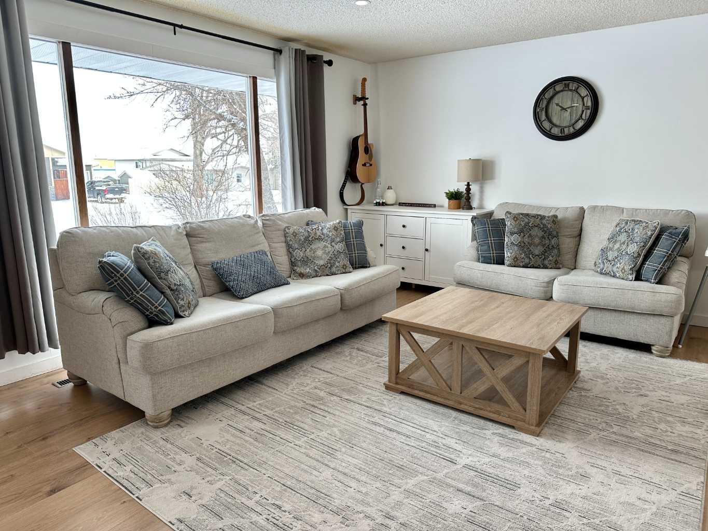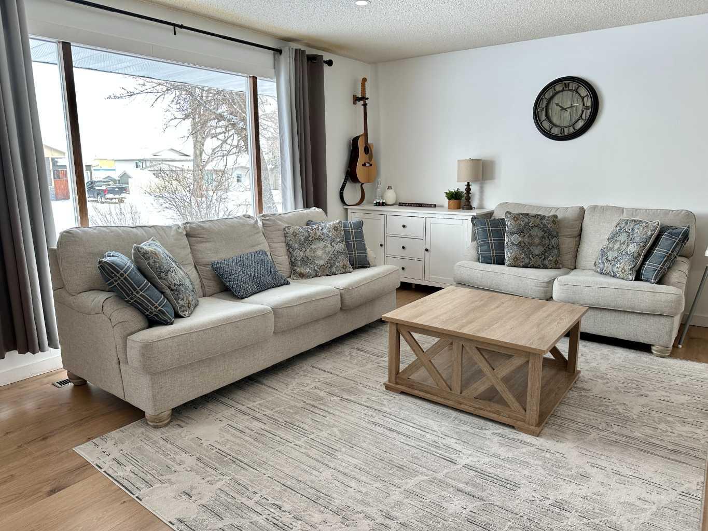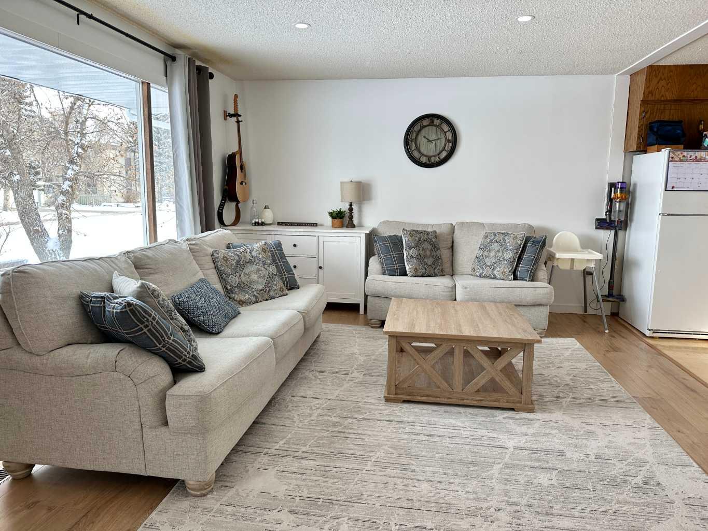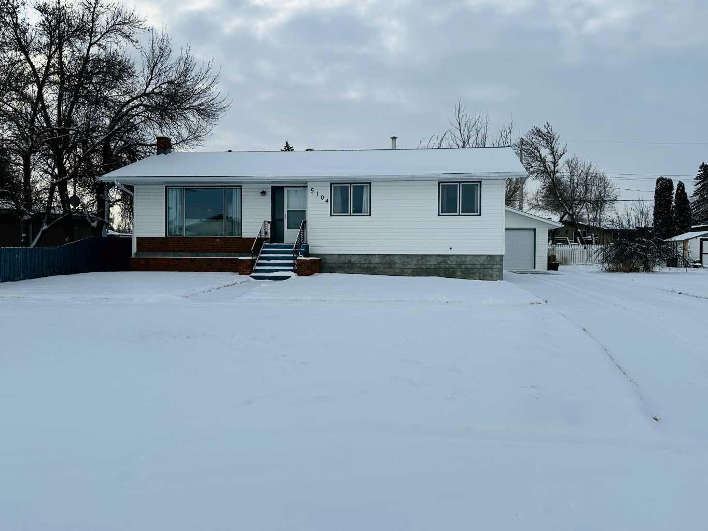
Client Remarks
Searching for that family home with 3 bedrooms on the main floor? Look no further. This bungalow is 1,195 sq ft with 3+1 bedrooms, 2.5 bathrooms. Enjoy the flow of the open concept on the main level where you'll notice new flooring through the living room, down the hall and in the bedrooms, there's even extra to complete the kitchen and dining areas. Ample cabinets line the kitchen and a new over the stove microwave is a sleek stainless steel. The back entrance is large and hosts the laundry area conveniently. Down stairs to the basement you'll find a very large family room area that runs from one end to the other and features a wood burning fireplace in the corner to keep that cozy feel. Plenty of storage closets and spaces, a mid efficient furnace, AC and a 16' x 24' detached garage complete this property that sits on a large 65'x122' lot. Plan to visit soon!
Property Description
5104 62 Avenue, Taber, Alberta, T1G 1J7
Property type
Detached
Lot size
N/A acres
Style
Bungalow
Approx. Area
N/A Sqft
Home Overview
Last check for updates
Virtual tour
N/A
Basement information
Finished,Full
Building size
N/A
Status
In-Active
Property sub type
Maintenance fee
$0
Year built
--
Walk around the neighborhood
5104 62 Avenue, Taber, Alberta, T1G 1J7Nearby Places

Shally Shi
Sales Representative, Dolphin Realty Inc
English, Mandarin
Residential ResaleProperty ManagementPre Construction
Mortgage Information
Estimated Payment
$0 Principal and Interest
 Walk Score for 5104 62 Avenue
Walk Score for 5104 62 Avenue

Book a Showing
Tour this home with Shally
Frequently Asked Questions about 62 Avenue
See the Latest Listings by Cities
1500+ home for sale in Ontario
