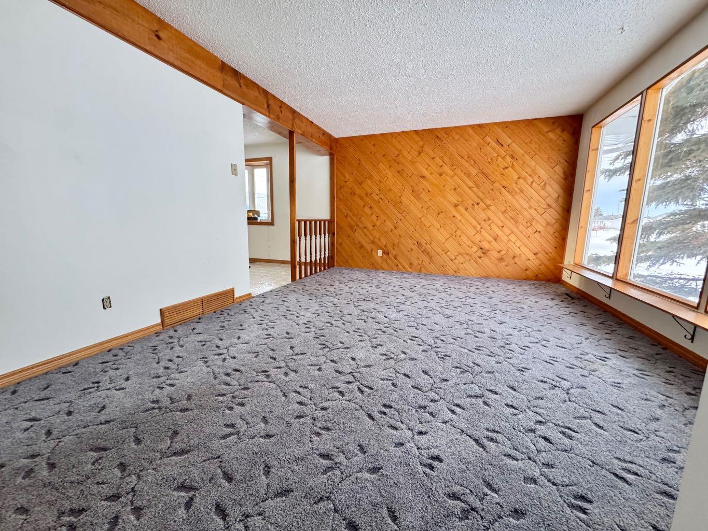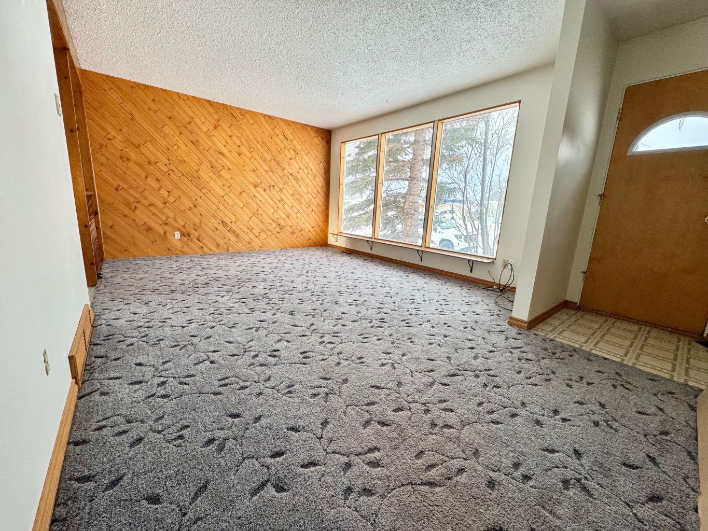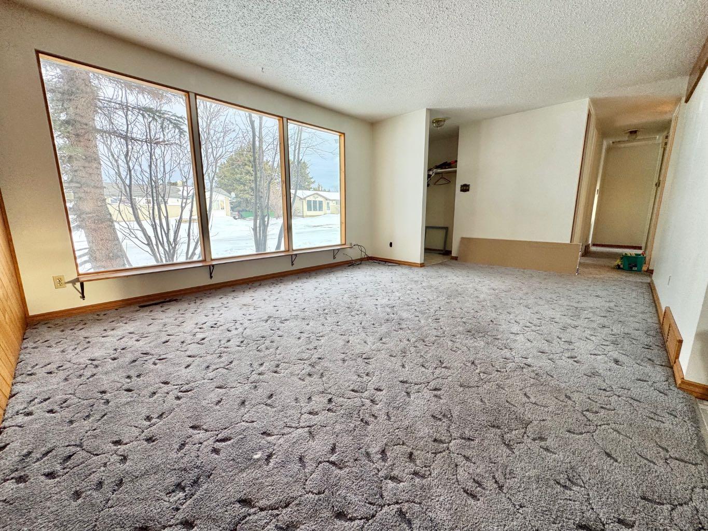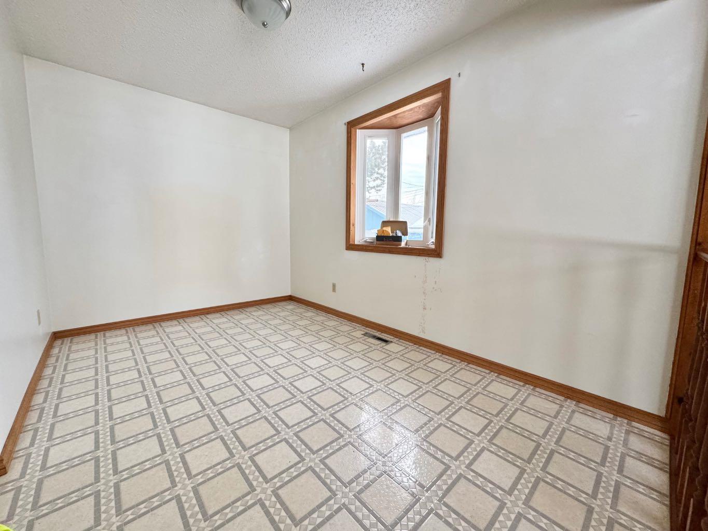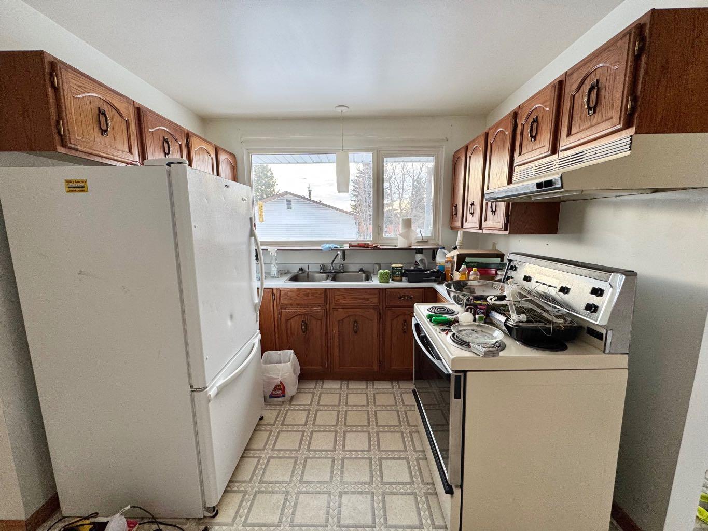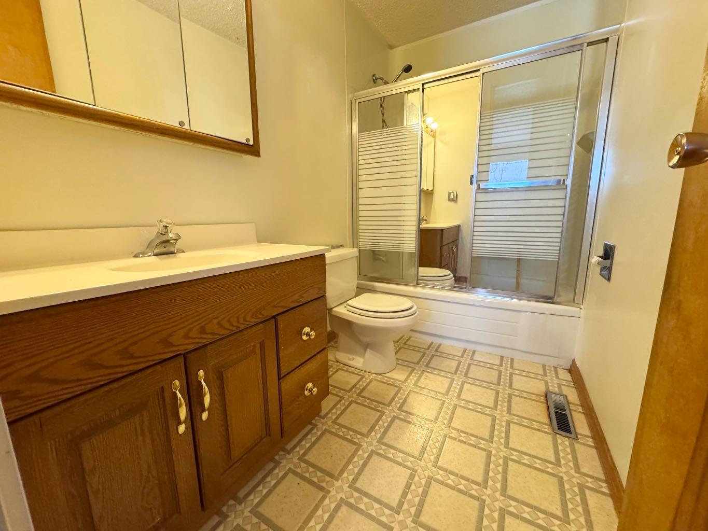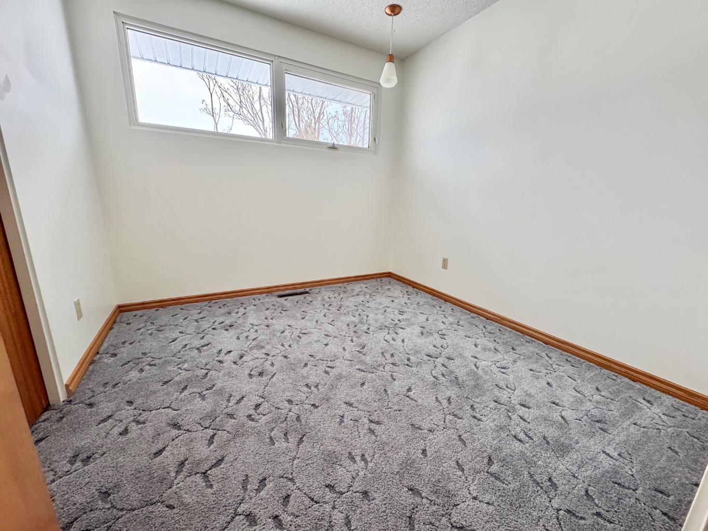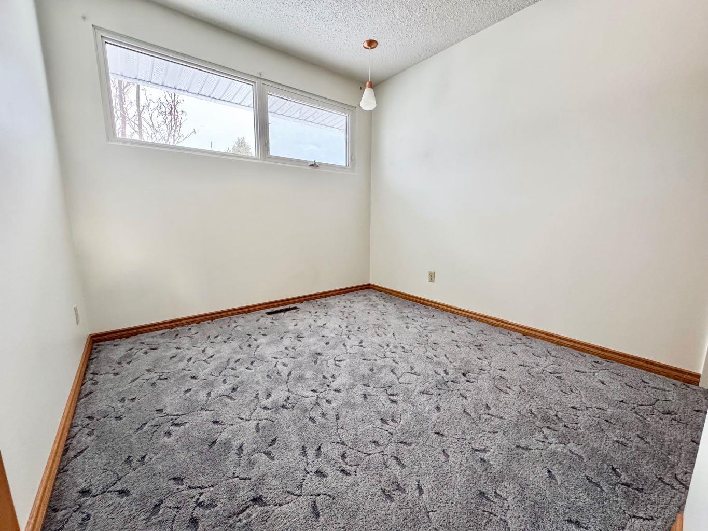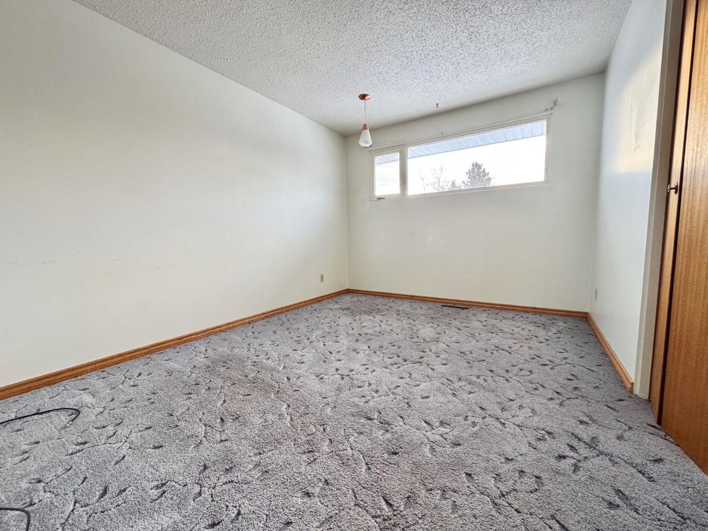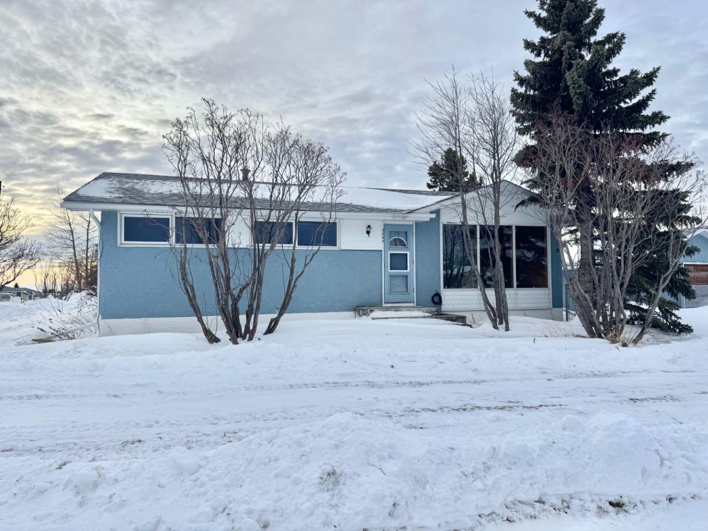
List Price: $120,000
5444 Willock Crescent, Swan Hills , Alberta, T0G2C0
Detached|MLS - #|Sold
4 Bed
1 Bath
Client Remarks
Check out this 1040 sqft bungalow on a huge corner lot. You will find 3 bedrooms on the main level all with good sized closets and newer windows. The living room is spacious and the 3 front facing windows bring in an abundance of natural light. Off the living area is the separate dining area and eat in kitchen. Downstairs is a 4th bedroom/office, massive family room, extra closet/storage space. Added bonus a SAUNA!!! There is a 20x22 garage with loads of room for additional parking in driveway. The back yard is fully fenced and has concrete walkways and pad. Updates include newer windows on main level, roof~3 yrs ago, and hot water tank ~5 years
Property Description
5444 Willock Crescent, Swan Hills, Alberta, T0G2C0
Property type
Detached
Lot size
N/A acres
Style
Bungalow
Approx. Area
N/A Sqft
Home Overview
Last check for updates
Virtual tour
N/A
Basement information
Finished,Full
Building size
N/A
Status
In-Active
Property sub type
Maintenance fee
$0
Year built
--
Walk around the neighborhood
5444 Willock Crescent, Swan Hills, Alberta, T0G2C0Nearby Places

Shally Shi
Sales Representative, Dolphin Realty Inc
English, Mandarin
Residential ResaleProperty ManagementPre Construction
Mortgage Information
Estimated Payment
$0 Principal and Interest
 Walk Score for 5444 Willock Crescent
Walk Score for 5444 Willock Crescent

Book a Showing
Tour this home with Shally
Frequently Asked Questions about Willock Crescent
See the Latest Listings by Cities
1500+ home for sale in Ontario
