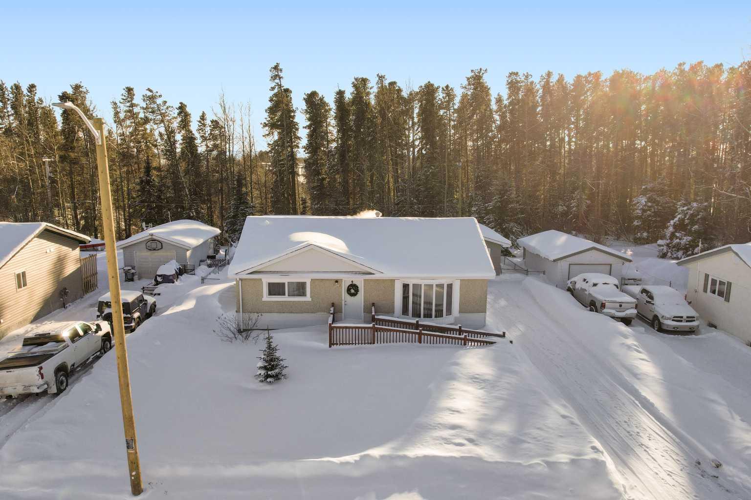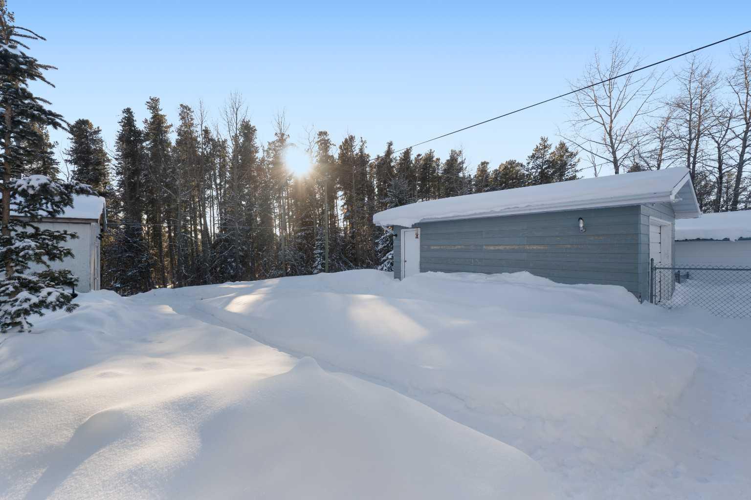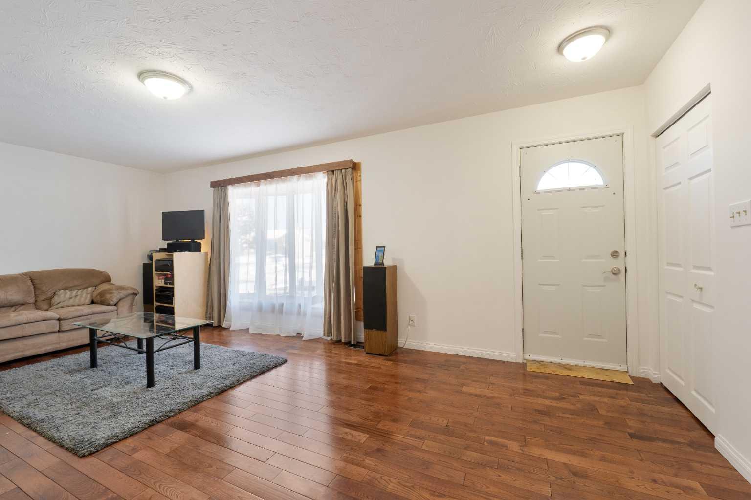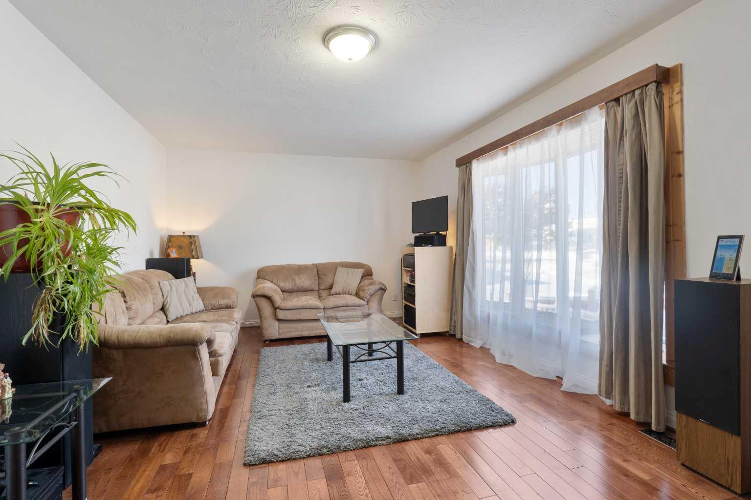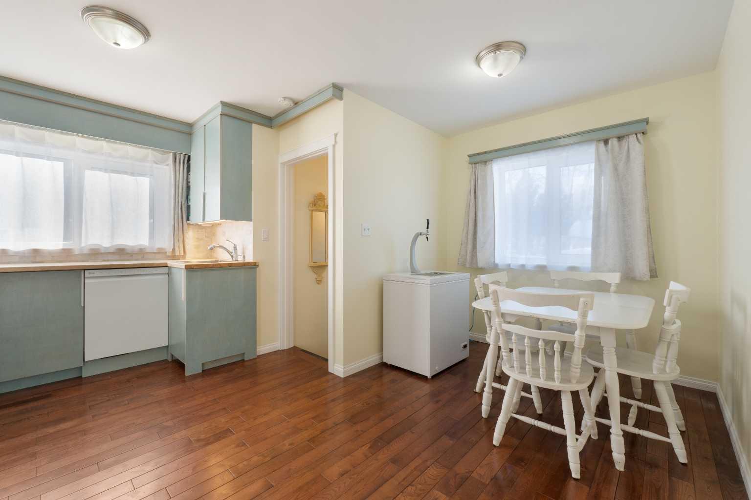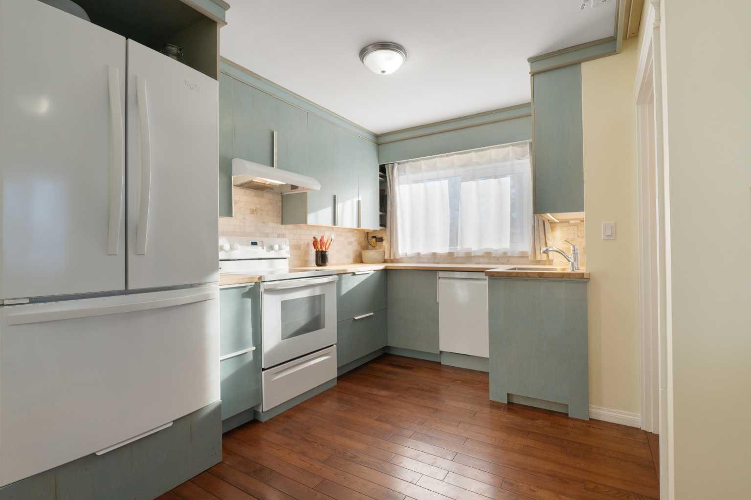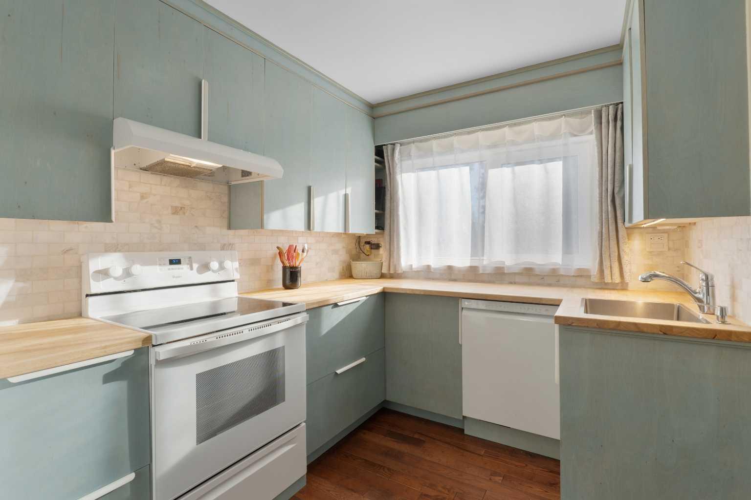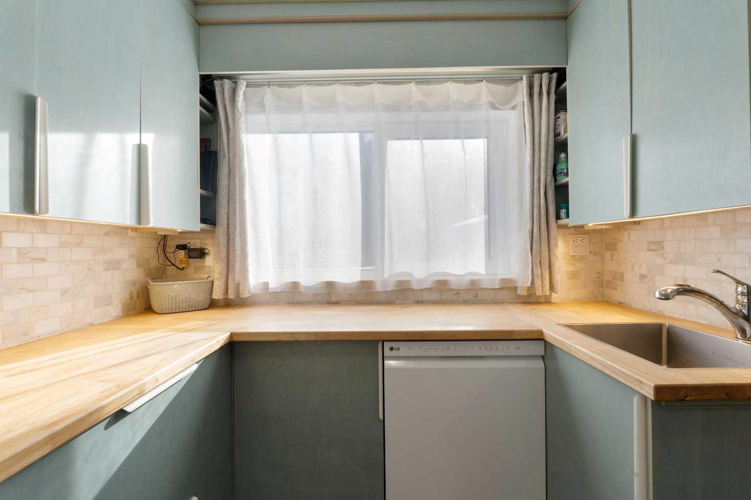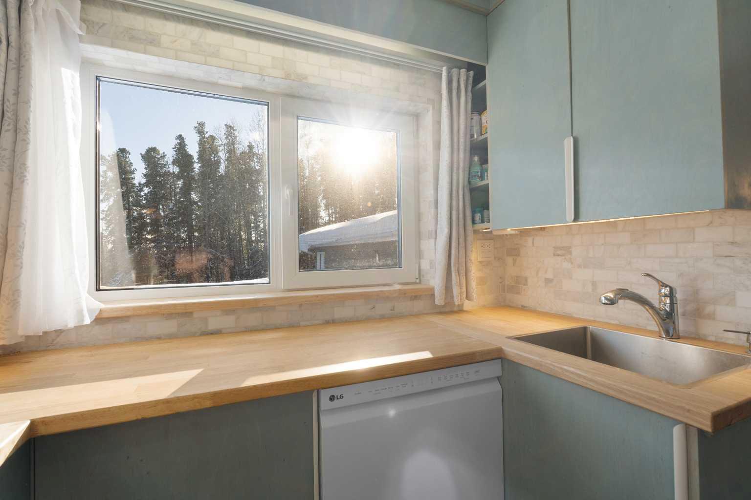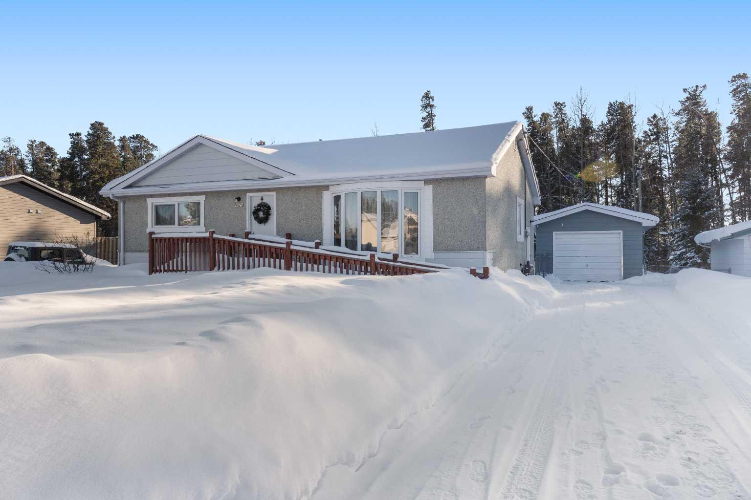
List Price: $178,000
4823 Ravine Drive, Swan Hills , Alberta, T0G 2C0
- By ROYAL LEPAGE MODERN REALTY
Detached|MLS - #|Active
3 Bed
2 Bath
Client Remarks
Welcome to this beautiful house located in Swan Hills, that backs onto a peaceful forest, providing easy access to nature. Upgraded triple pane German made windows (Rehau), ensures energy efficiency and a quiet living environment.
Solid white oak hardwood flooring throughout the main floor (except bedrooms), adding a touch of elegance. The kitchen has been completely renovated with meticulous attention to detail. The countertops have been designed to sit 2” higher than standard, offering greater comfortability. Birch plywood cabinets and Akazien countertops provide both functionality and aesthetics. All cupboards feature soft-close mechanisms, and the interior lighting. The natural stone tile backsplash, along with newer appliances, create a delightful cooking space. Ample room is available for your dining area, making it perfect for family meals and entertaining guests. The office, like the kitchen, has been thoughtfully upgraded with additional 4" rockwall insulation on top of the original walls, enhancing energy efficiency. Custom-built cabinetry has been installed, offering ample storage and organization options. The entire home is wired with six CAT cables, ensuring seamless connectivity throughout. The main floor also features two good-sized bedrooms, with a 4-piece bathroom conveniently located at the end of the hallway with a laundry shoot. The entire main floor, including the ceiling, has been repainted in 2024, giving it a fresh touch.
The basement, though partially finished, holds great potential. The subfloor has already been installed, providing floor warmth and a solid base for future development. Drywalled and electrical already finished. A 2-piece bathroom and laundry room are already in place, and there is room to convert the storage room into an additional bedroom if desired.
Outside, you'll enjoy the privacy by having no neighbours behind you. Access to nearby trails allows for outdoor adventures right at your doorstep. Featuring a 14’x24’ detached, drywalled & insulated garage. A 16’x12’ shed with power provides additional storage options. Newer spruce trees have been planted, creating a natural barrier between you and your neighbours. The extra-long driveway can accommodate a motorhome or provide ample space for extra parking.
Everything is negotiable within the home!! Such as the inclusion of yard equipment, furniture, and a variety of kitchen accessories. Make it your own and enjoy what it offers!
Property Description
4823 Ravine Drive, Swan Hills, Alberta, T0G 2C0
Property type
Detached
Lot size
N/A acres
Style
Bungalow
Approx. Area
N/A Sqft
Home Overview
Last check for updates
Virtual tour
N/A
Basement information
Full,Partially Finished
Building size
N/A
Status
In-Active
Property sub type
Maintenance fee
$0
Year built
--
Walk around the neighborhood
4823 Ravine Drive, Swan Hills, Alberta, T0G 2C0Nearby Places

Shally Shi
Sales Representative, Dolphin Realty Inc
English, Mandarin
Residential ResaleProperty ManagementPre Construction
Mortgage Information
Estimated Payment
$0 Principal and Interest
 Walk Score for 4823 Ravine Drive
Walk Score for 4823 Ravine Drive

Book a Showing
Tour this home with Angela
Frequently Asked Questions about Ravine Drive
See the Latest Listings by Cities
1500+ home for sale in Ontario
