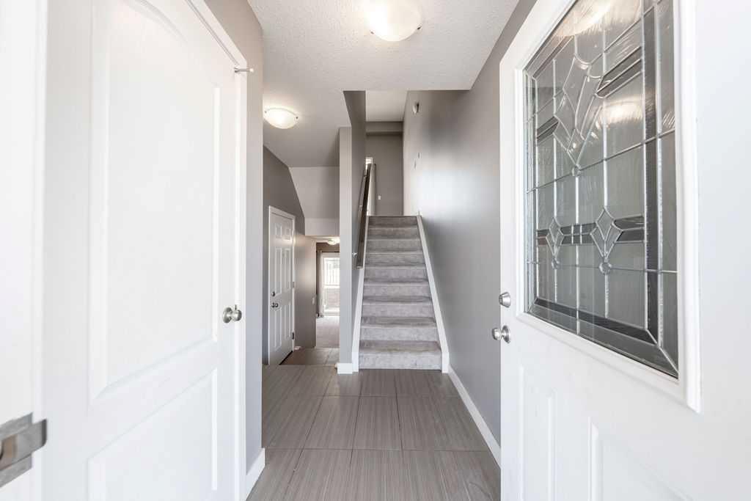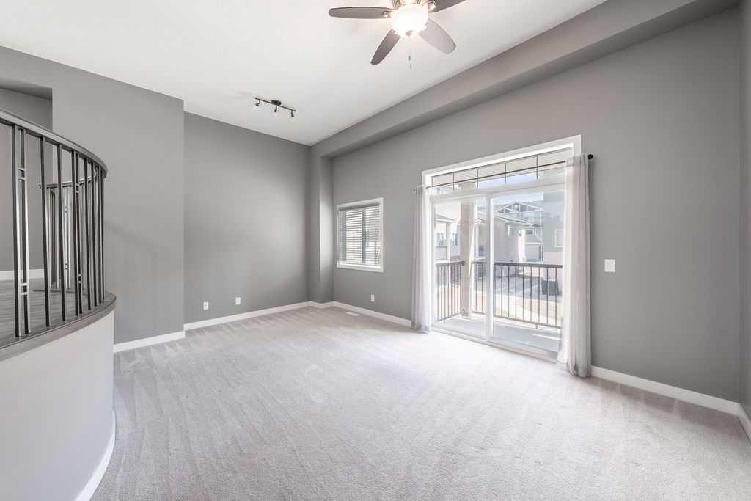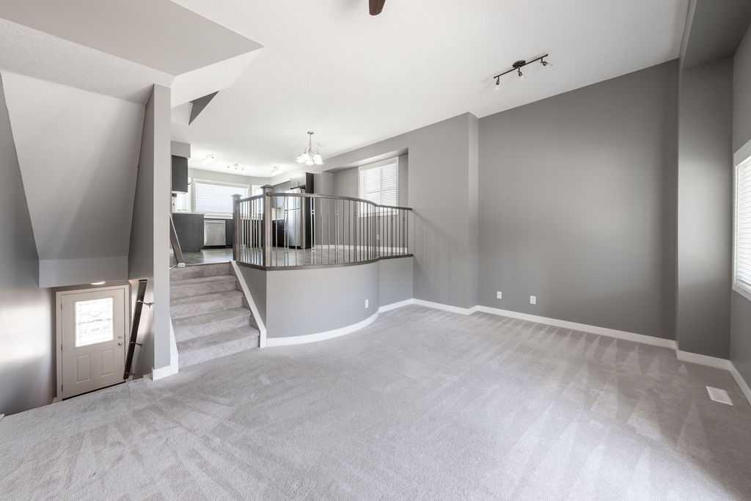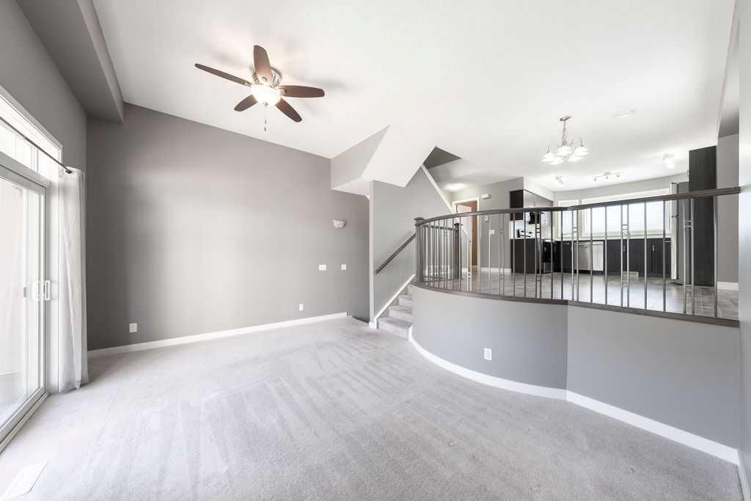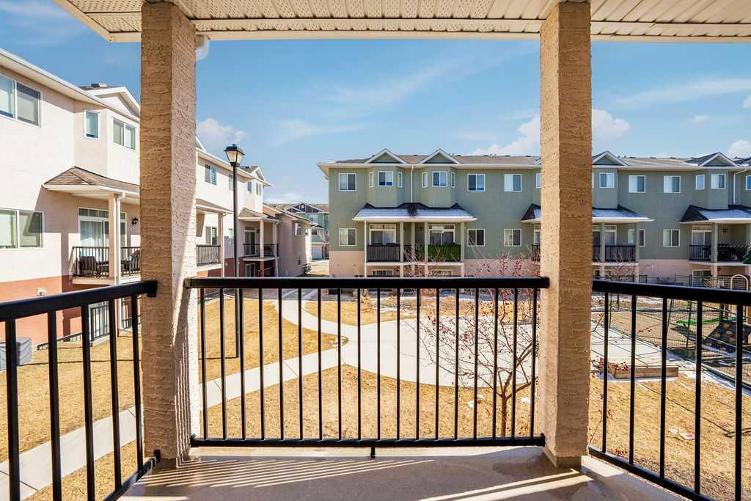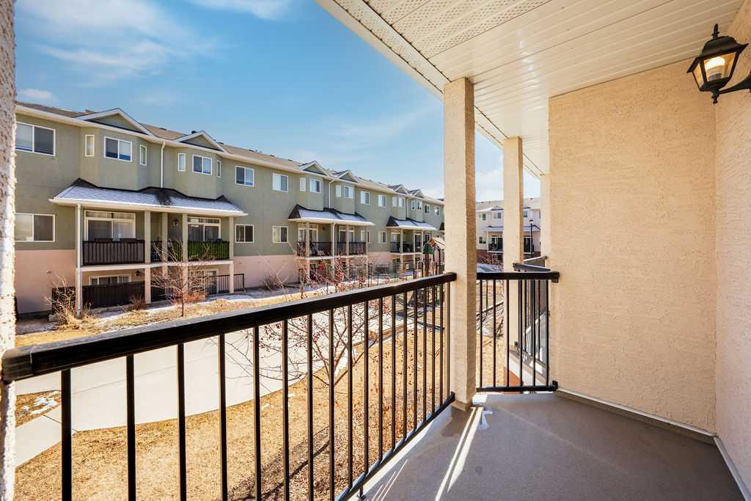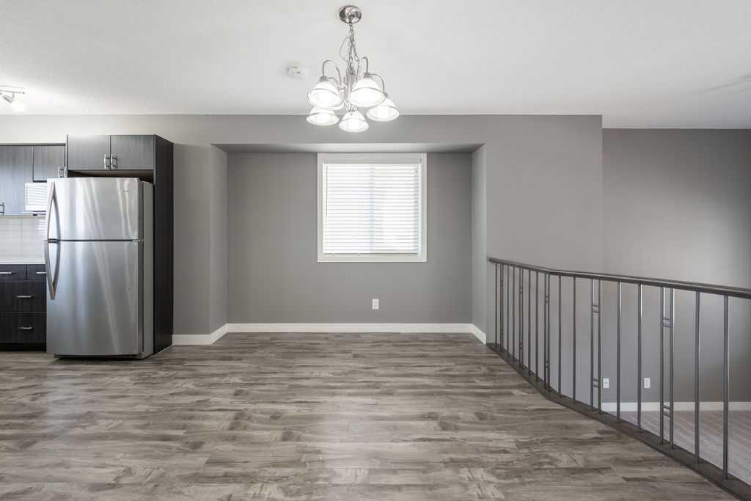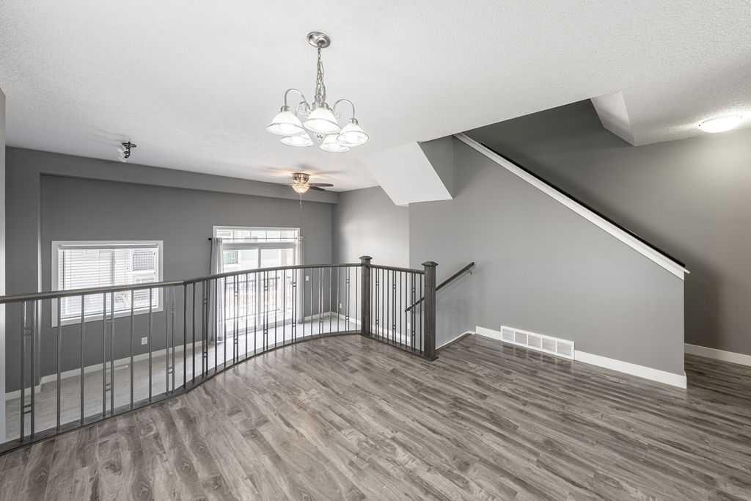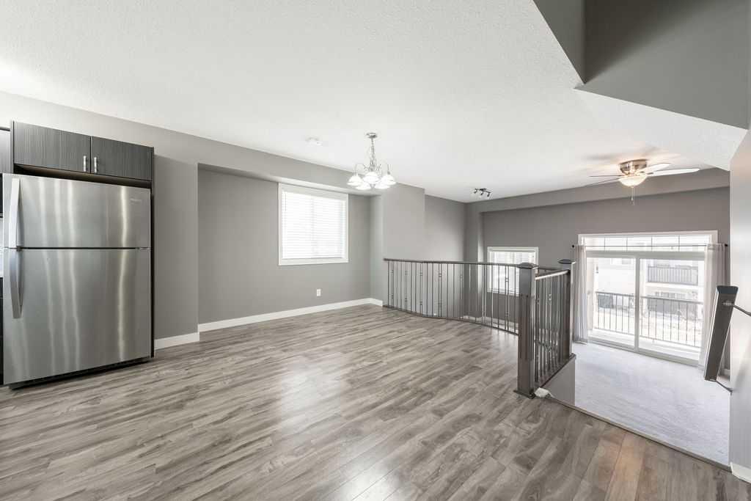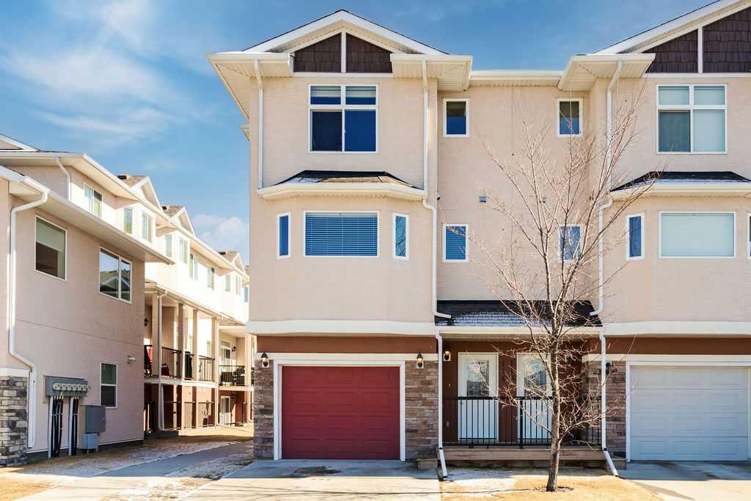
List Price: $364,900 + $334 maint. fee
116 Strathcona Circle, Strathmore , Alberta, T1P 0B1
- By MaxWell Canyon Creek
Row/Townhouse|MLS - #|Pending
3 Bed
3 Bath
Included in Maintenance Fee:
Common Area Maintenance
Professional Management
Reserve Fund Contributions
Snow Removal
Trash
Client Remarks
Quick possession! This 3 bedroom, 3 bath home is ready for the next family to enjoy. Nice End unit with a single attached garage. High ceilings and wide open floor plan has your kitchen overlooking your living room. Nice East facing balcony off the living room. The Kitchen boasts granite countertops and a nice bay window, with lots of room for your table. Upstairs has 3 good sized bedrooms and a 4 piece bath. The primary bedroom has a 3 piece ensuite with a large shower, and his and her closets. Finished walk out basement has a family room, great for the kids play area, the laundry is located on this level as well as a storage room. All appliances and window coverings included, ready to move in! Front attached Garage for your convenience. Pets need to be approved by the board.
Property Description
116 Strathcona Circle, Strathmore, Alberta, T1P 0B1
Property type
Row/Townhouse
Lot size
N/A acres
Style
2 Storey
Approx. Area
N/A Sqft
Home Overview
Last check for updates
Virtual tour
N/A
Basement information
Finished,Full,Walk-Out To Grade
Building size
N/A
Status
In-Active
Property sub type
Maintenance fee
$333.79
Year built
--
Amenities
Walk around the neighborhood
116 Strathcona Circle, Strathmore, Alberta, T1P 0B1Nearby Places

Shally Shi
Sales Representative, Dolphin Realty Inc
English, Mandarin
Residential ResaleProperty ManagementPre Construction
Mortgage Information
Estimated Payment
$0 Principal and Interest
 Walk Score for 116 Strathcona Circle
Walk Score for 116 Strathcona Circle

Book a Showing
Tour this home with Shally
Frequently Asked Questions about Strathcona Circle
See the Latest Listings by Cities
1500+ home for sale in Ontario
