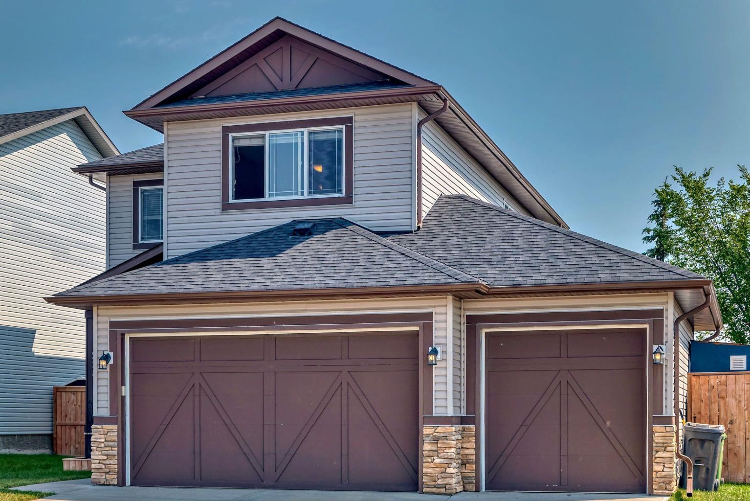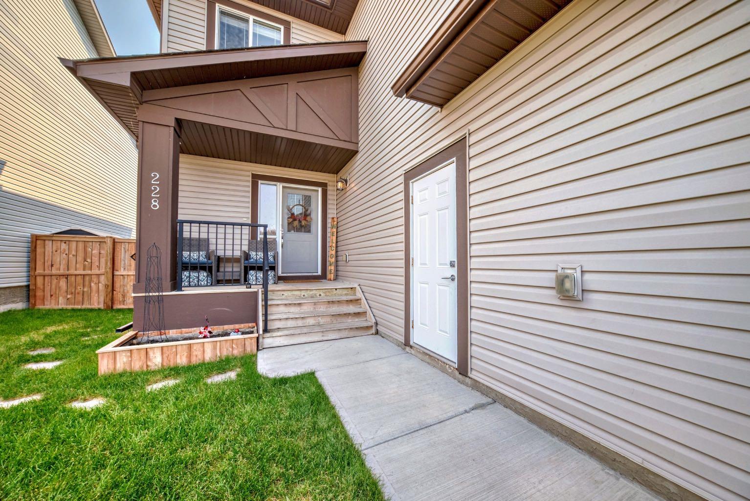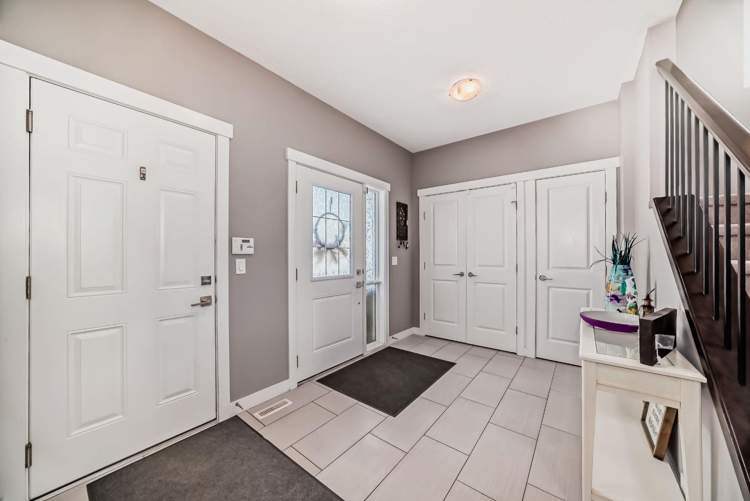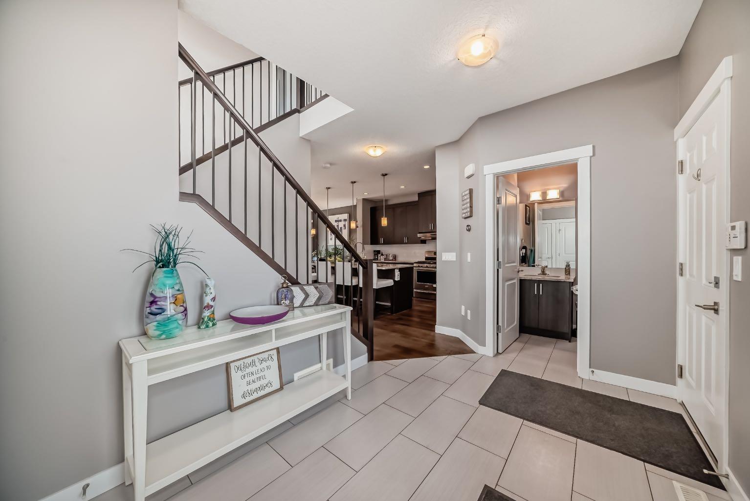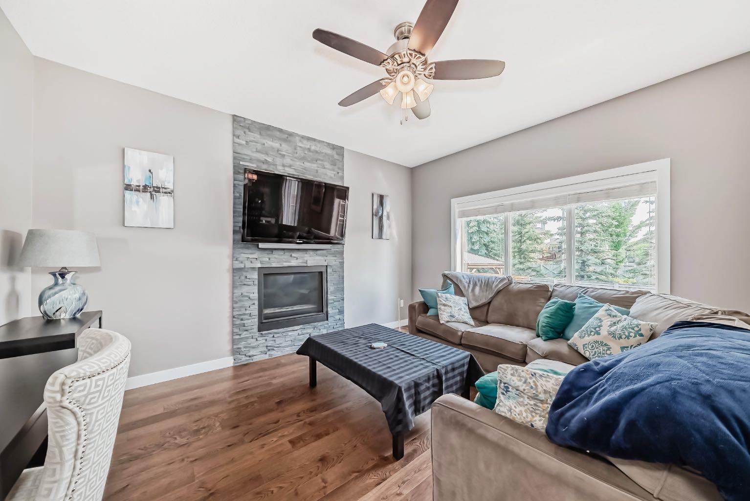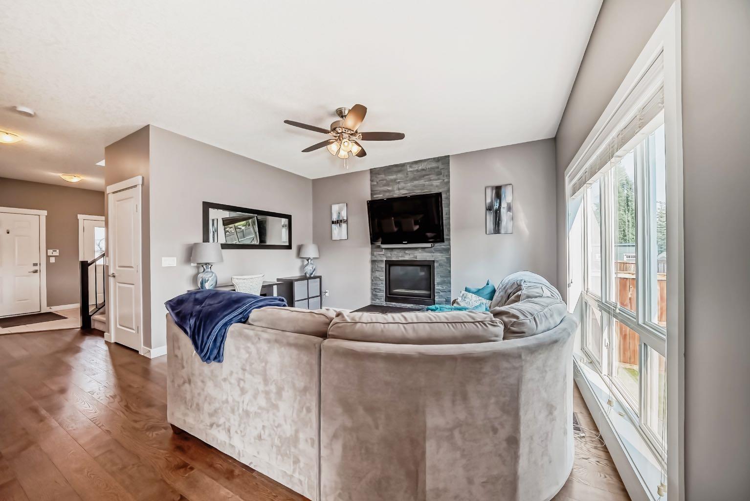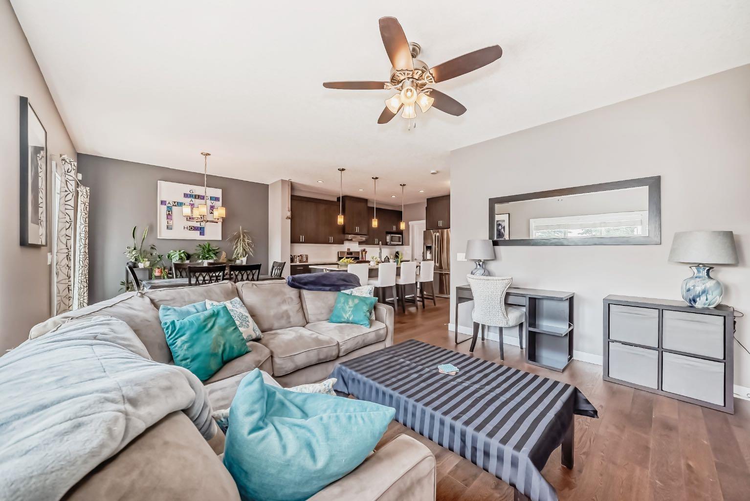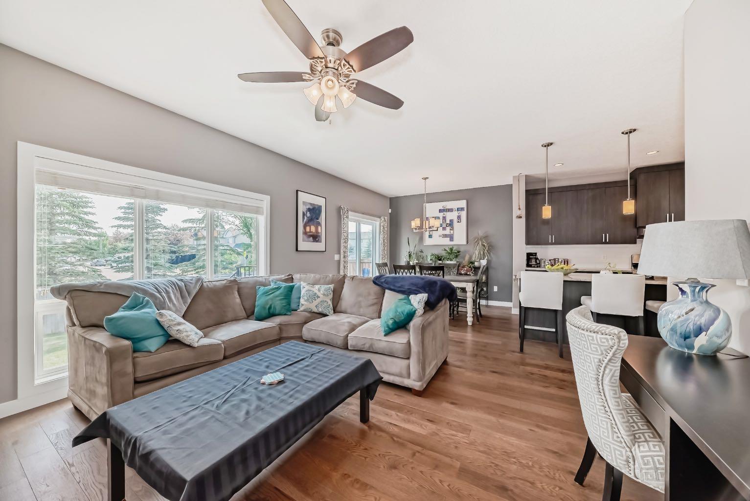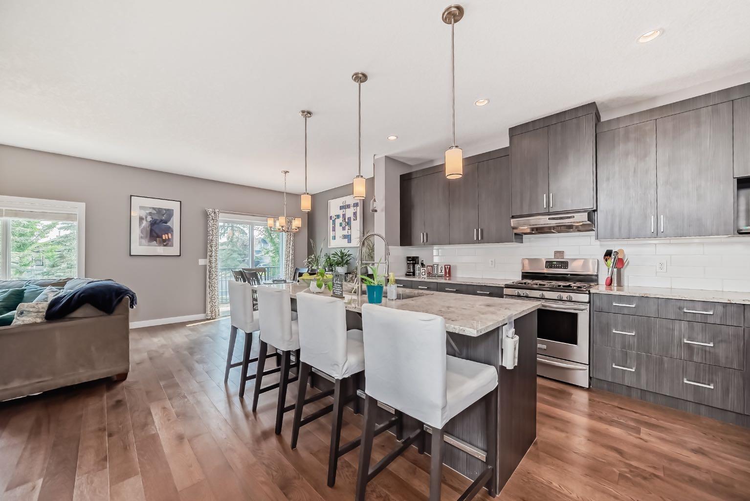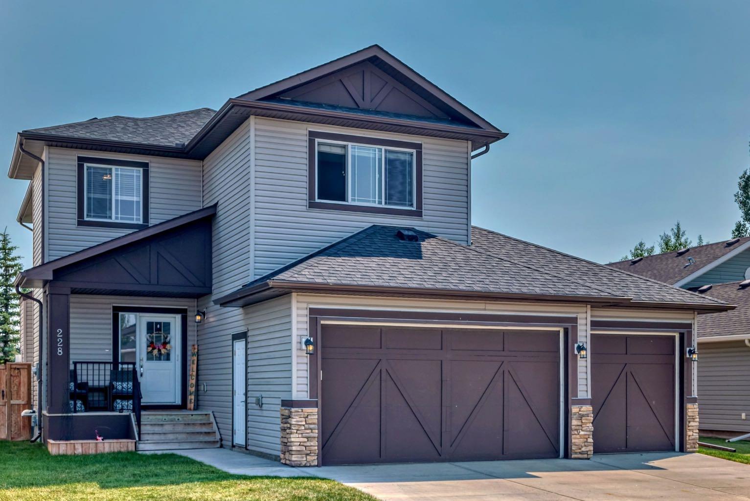
Client Remarks
TRIPLE GARAGE, QUIET CRESCENT, CLOSE TO SCHOOLS, SHOPPING, AND MORE!! Walking up you are welcomed by a wonderful front porch. The large front entrance with a double door coat closet and a single door additional closet makes it easy to store all the seasonal clothing. This home features an open concept floor plan. The kitchen boasts a massive island, tasteful appliances, gas stove, large walk in pantry, great size dining area, lovely living room with bright south windows, door to your fully fenced back yard and more!!!. Completing the main floor is a 2 piece powder room and entrance to your triple attached garage. The upper features 2 large junior bedrooms with wonderful closet organizers. 4 piece bathroom. Upper Landry. Bonus room that could easily be converted into a 4th upper bedroom. The primary will fit king furniture, there is a large walk in closet and a lovely 5 piece spa ensuite with a jetted tub and separate large walk in shower. The lower is fantastic with its own side entrance leading to the side yard and is waiting for your completion. this home has been freshly painted in 2024 and is ready for you to make it home!!
Property Description
228 Ranch Close, Strathmore, Alberta, T1P0B4
Property type
Detached
Lot size
N/A acres
Style
2 Storey
Approx. Area
N/A Sqft
Home Overview
Last check for updates
Virtual tour
N/A
Basement information
Full,Unfinished
Building size
N/A
Status
In-Active
Property sub type
Maintenance fee
$0
Year built
--
Walk around the neighborhood
228 Ranch Close, Strathmore, Alberta, T1P0B4Nearby Places

Shally Shi
Sales Representative, Dolphin Realty Inc
English, Mandarin
Residential ResaleProperty ManagementPre Construction
Mortgage Information
Estimated Payment
$0 Principal and Interest
 Walk Score for 228 Ranch Close
Walk Score for 228 Ranch Close

Book a Showing
Tour this home with Shally
Frequently Asked Questions about Ranch Close
See the Latest Listings by Cities
1500+ home for sale in Ontario
