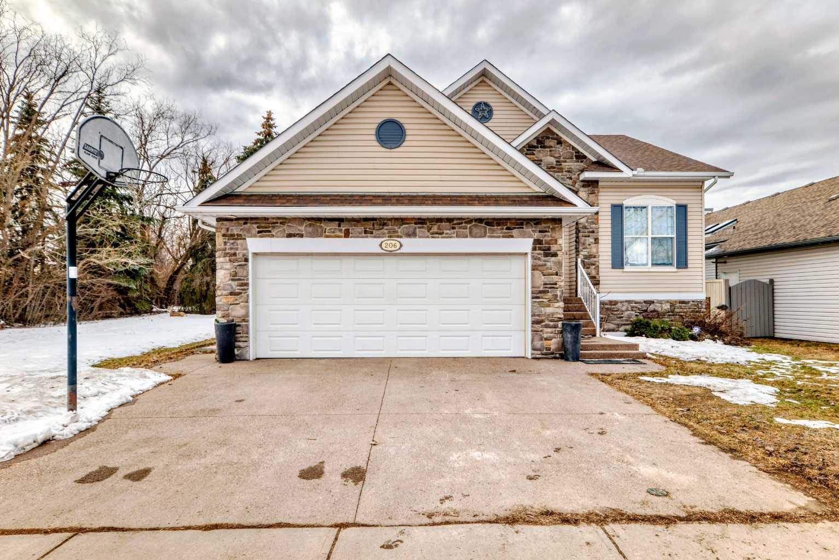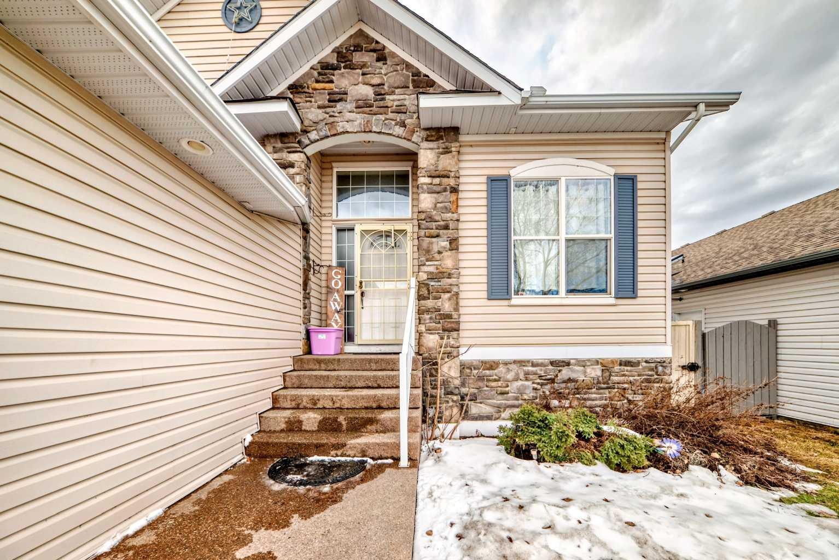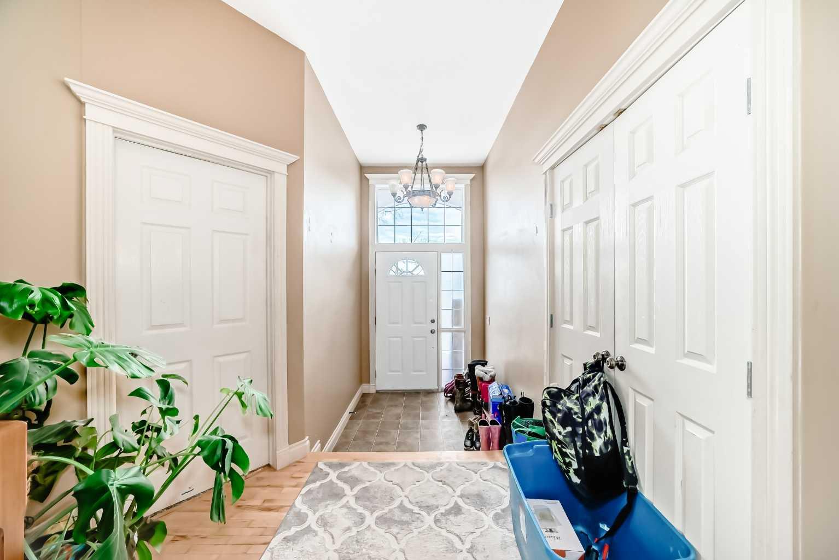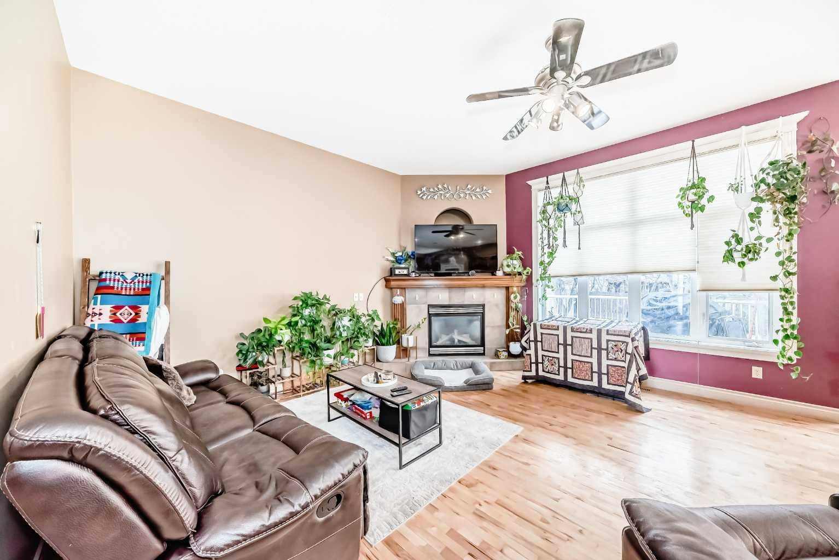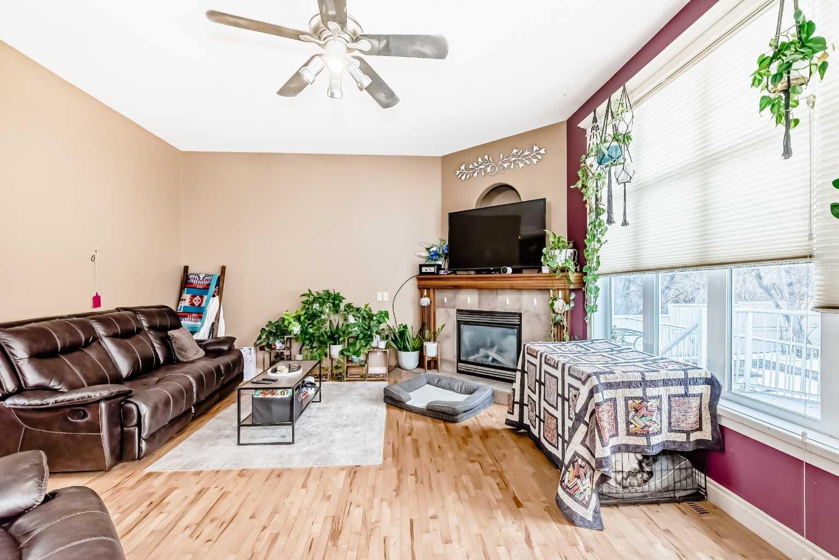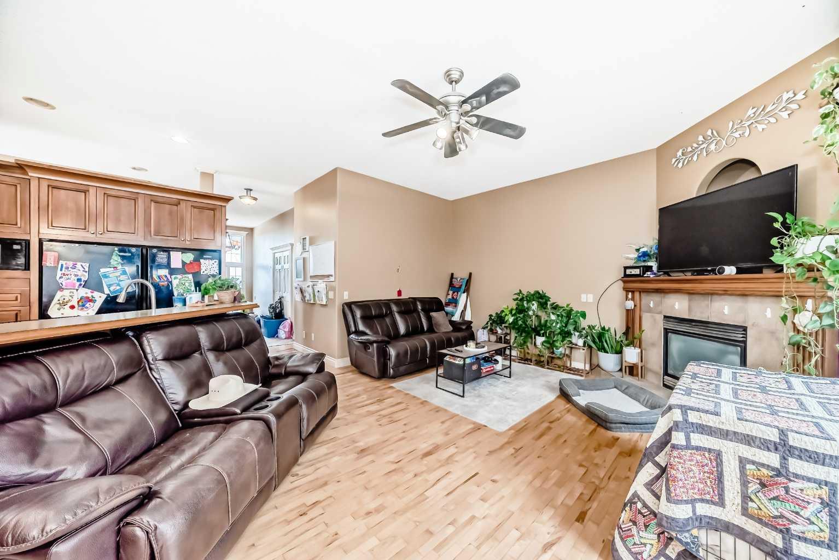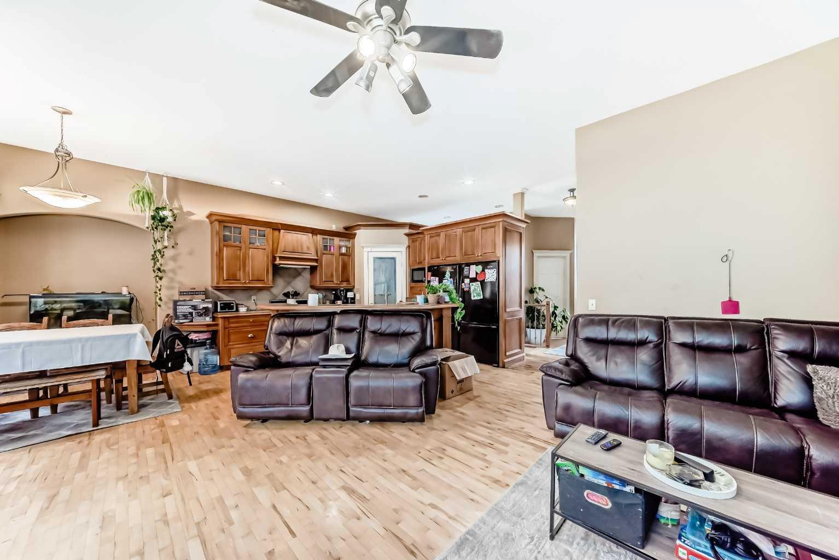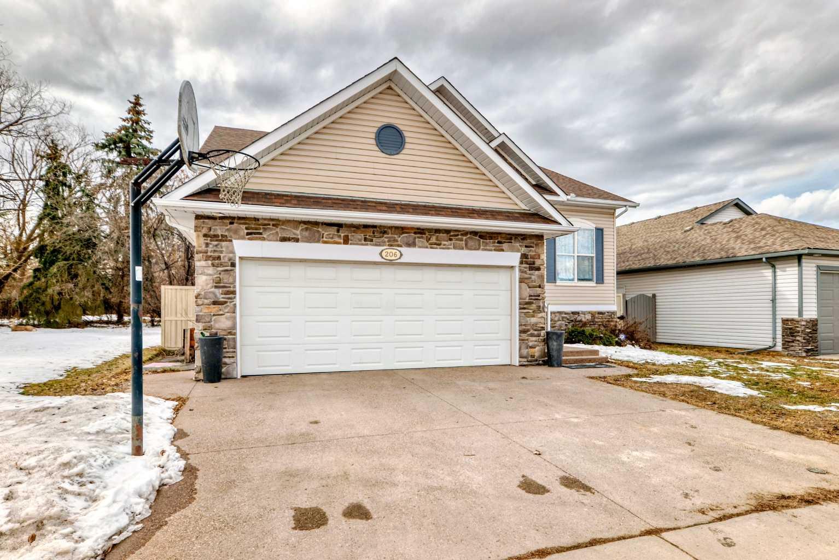
List Price: $650,000
206 Parkview Estates, Strathmore , Alberta, T1P 1K8
- By RE/MAX Landan Real Estate
Detached|MLS - #|Active
5 Bed
3 Bath
Client Remarks
Estate Living Across from the PARK. PARKVIEW ESTATES established subdivision. Oversized treed lot. 6 BEDROOMS or 5 Bedrooms and an Office/Den, loaded with CUSTOM MAPLE HARDWOOD FLOORING, Custom Cabinets are Maple. High End. All kitchen aid appliances, 2 refrigerators in the kitchen, Open Concept. DREAM KITCHEN, cabinets and drawers galore. Large pantry, Kitchen Island overlooks the living room with Gas Fireplace, Bright and Spacious. Large windows to soak in the beautiful backyard. Mature Trees, super large back deck with forever decking. Central Air conditioner, in floor HEATING IN BASEMENT. Oversized Garage with enormous height for a mezzanine. Master bedroom has soaker tub walk in closet with built in drawers, closet organizers. Basement is massive with 3 good sized bedrooms large 3 pc bathroom. Brilliant Home located close to downtown area, with a very large soccer field/park across the street, quiet neighborhood. Exposed aggregate driveway only enhances the quality of this home. All Decked outside 11'4x10'2 + Deck 16'8x14.2 West Back Yard. Shed. Treed.24 Hour Notice. Tenant Occupied.
Property Description
206 Parkview Estates, Strathmore, Alberta, T1P 1K8
Property type
Detached
Lot size
N/A acres
Style
Bungalow
Approx. Area
N/A Sqft
Home Overview
Last check for updates
Virtual tour
N/A
Basement information
Finished,Full
Building size
N/A
Status
In-Active
Property sub type
Maintenance fee
$0
Year built
--
Walk around the neighborhood
206 Parkview Estates, Strathmore, Alberta, T1P 1K8Nearby Places

Shally Shi
Sales Representative, Dolphin Realty Inc
English, Mandarin
Residential ResaleProperty ManagementPre Construction
Mortgage Information
Estimated Payment
$0 Principal and Interest
 Walk Score for 206 Parkview Estates
Walk Score for 206 Parkview Estates

Book a Showing
Tour this home with Angela
Frequently Asked Questions about Parkview Estates
See the Latest Listings by Cities
1500+ home for sale in Ontario
