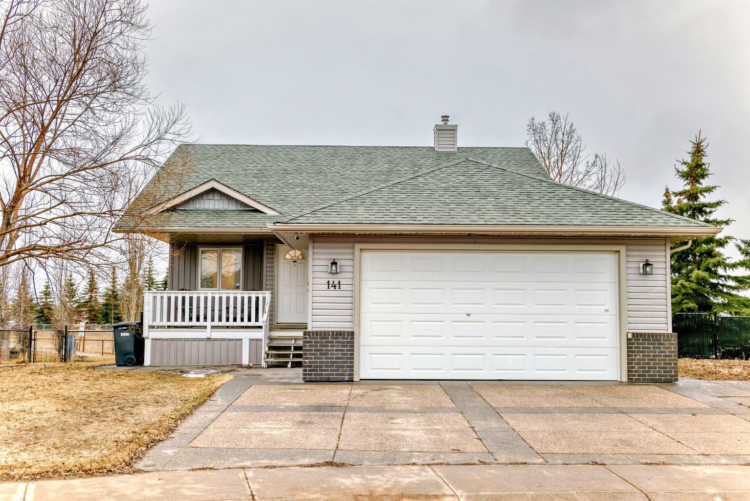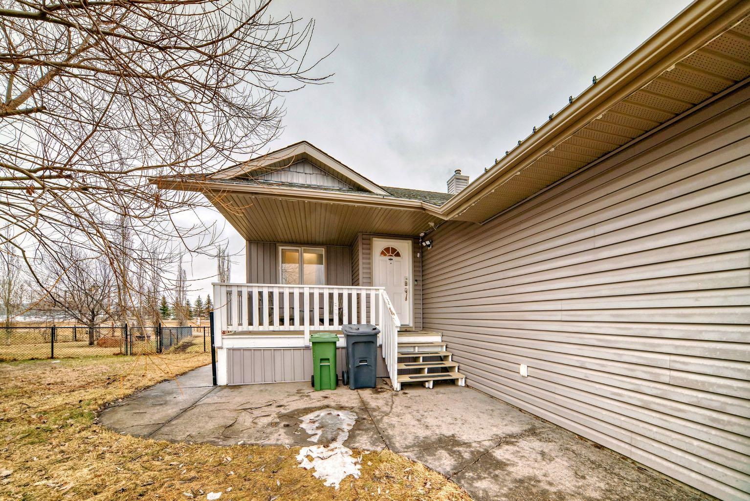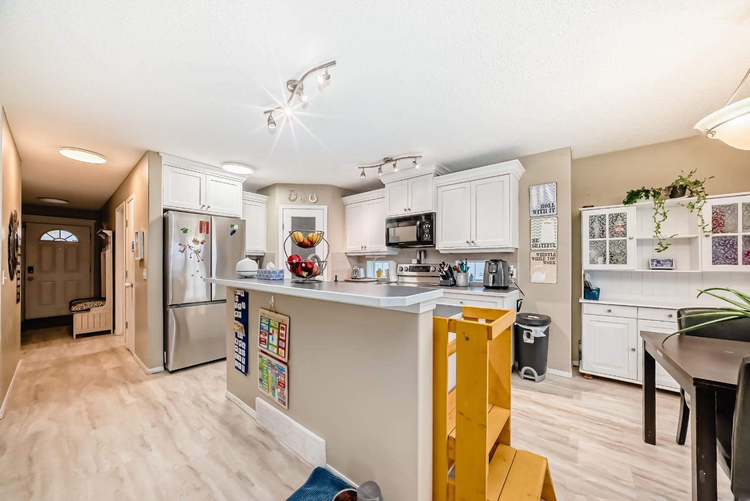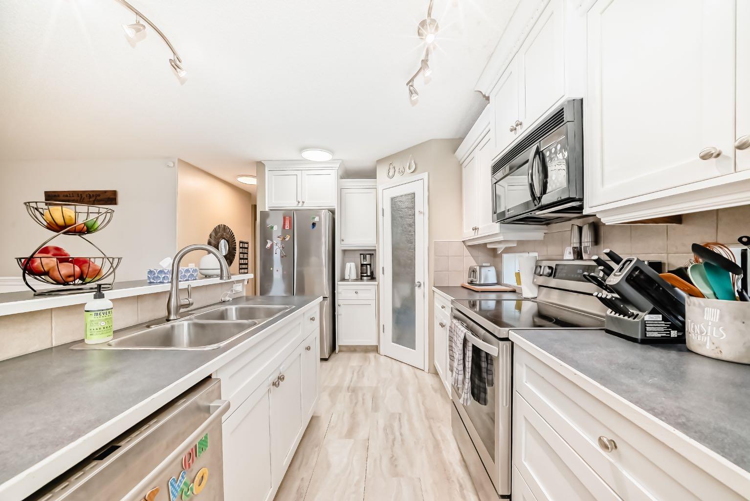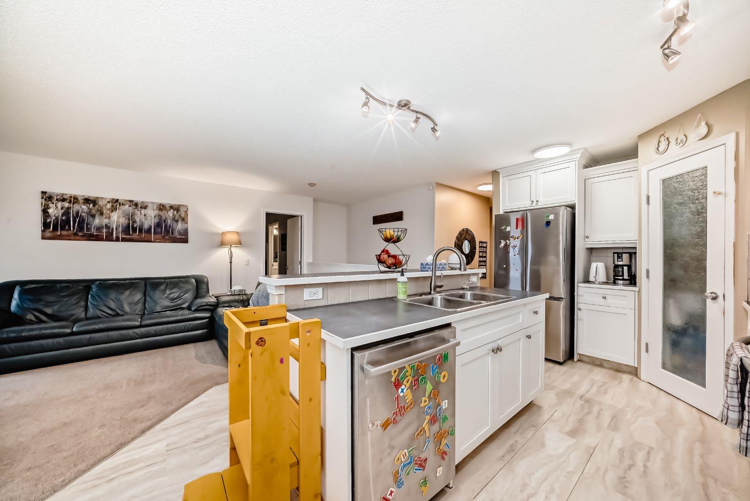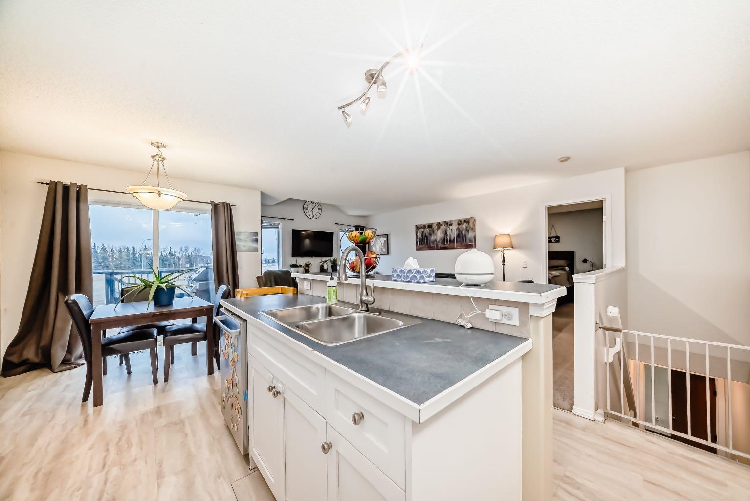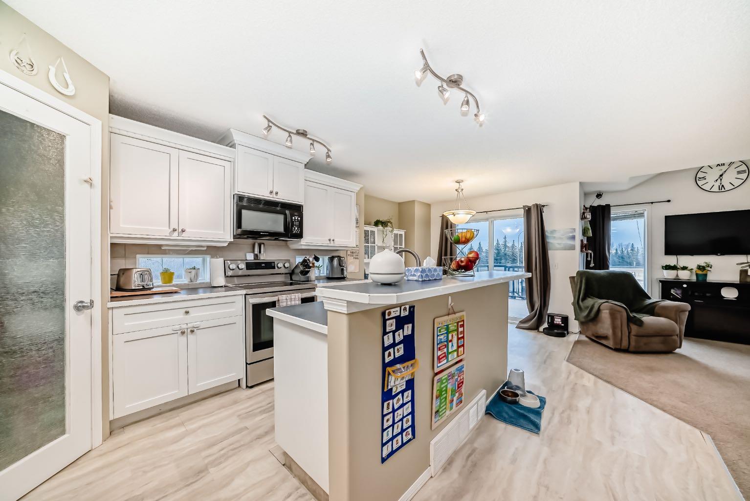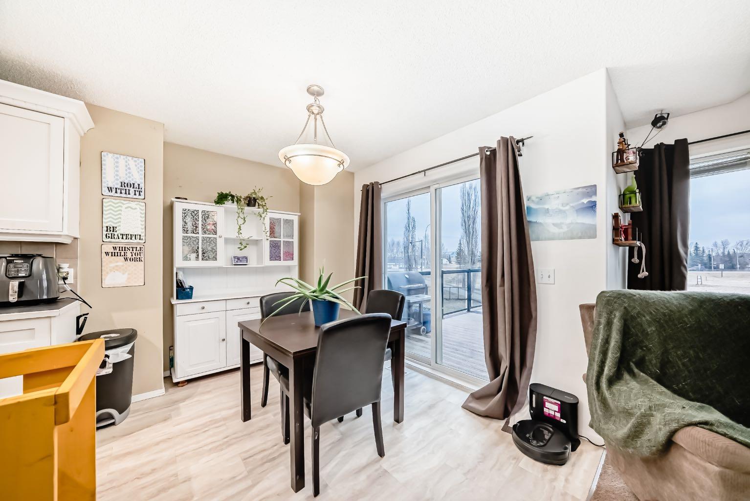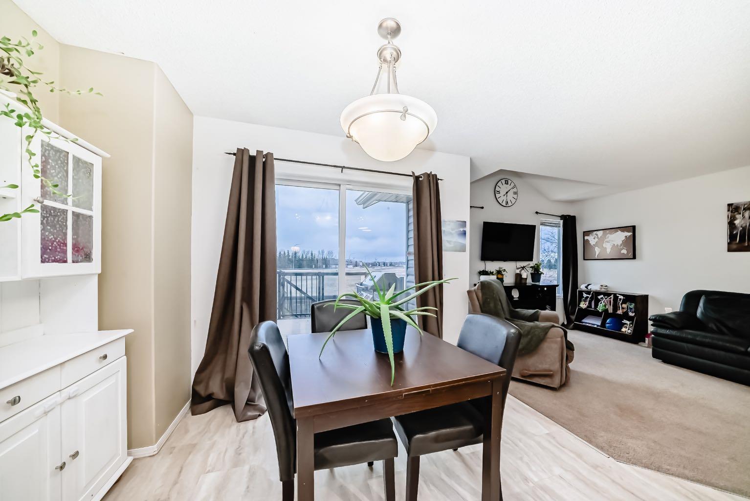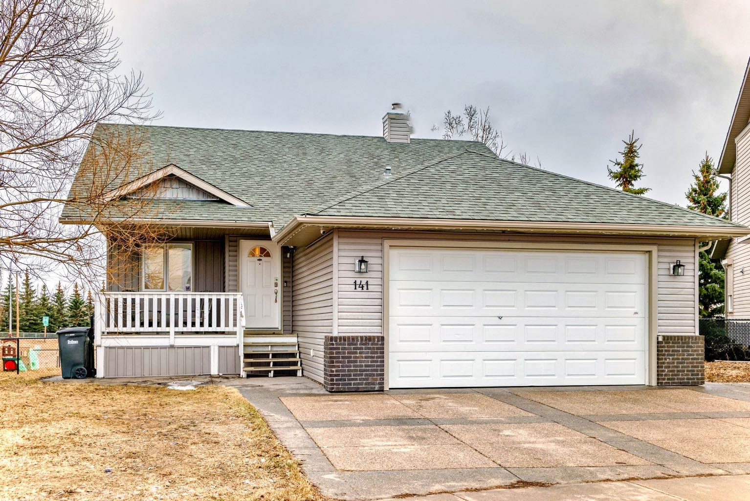
List Price: $559,999
141 Hillvale Crescent, Strathmore , Alberta, T1P 1X6
- By RE/MAX First
Detached|MLS - #|Active
4 Bed
3 Bath
Client Remarks
A wonderful 5 bedroom bungalow located in a prime location in desired neighbourhood. This home is situated on a large pie shaped lot. The curb appeal is adorable with a front veranda and large double attached garage. The great size entry leads you to your home. There is an office/bedroom just off of the entry. The kitchen is an open concept with island, pantry, lots of cabinets and tasteful appliances. There is also a large dining area that leads to your back deck and large yard with views and veggie garden. The living room has bright south windows and room for the family. The primary bedroom will fit king furniture and is complete with a walk in closet and 3 piece ensuite. Completing the main is a 3rd bedroom and 4 piece bath, as well as main floor laundry and access to your garage. The lower level is awesome. There is a massive games/family room. 2 more bedrooms and a 4 piece bathroom. Off the back yard is a bike path that leads you to the schools and rec centres as well as some shopping, golf and more!!
Property Description
141 Hillvale Crescent, Strathmore, Alberta, T1P 1X6
Property type
Detached
Lot size
N/A acres
Style
Bungalow
Approx. Area
N/A Sqft
Home Overview
Last check for updates
Virtual tour
N/A
Basement information
Finished,Full
Building size
N/A
Status
In-Active
Property sub type
Maintenance fee
$0
Year built
--
Walk around the neighborhood
141 Hillvale Crescent, Strathmore, Alberta, T1P 1X6Nearby Places

Shally Shi
Sales Representative, Dolphin Realty Inc
English, Mandarin
Residential ResaleProperty ManagementPre Construction
Mortgage Information
Estimated Payment
$0 Principal and Interest
 Walk Score for 141 Hillvale Crescent
Walk Score for 141 Hillvale Crescent

Book a Showing
Tour this home with Angela
Frequently Asked Questions about Hillvale Crescent
See the Latest Listings by Cities
1500+ home for sale in Ontario
